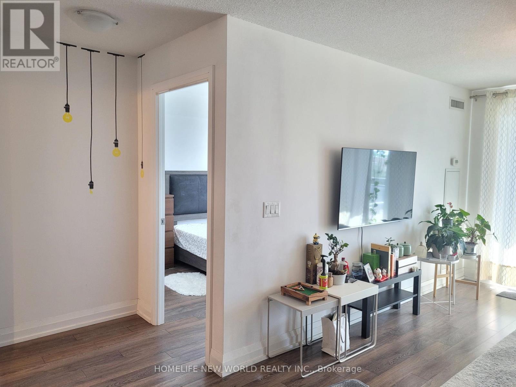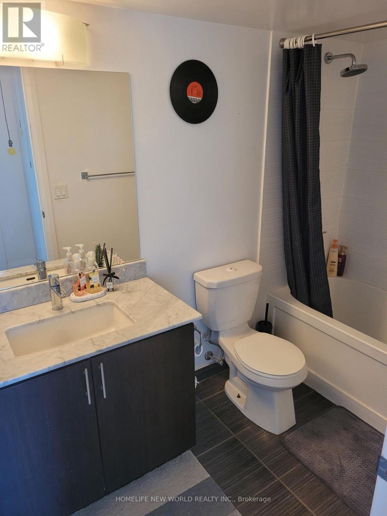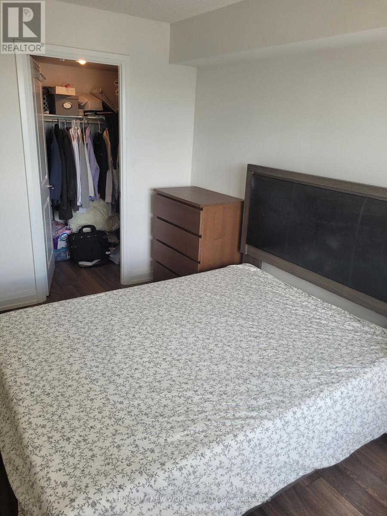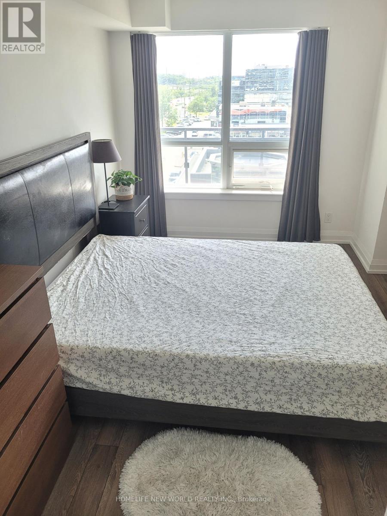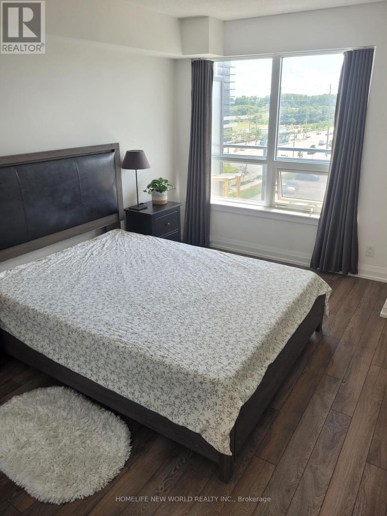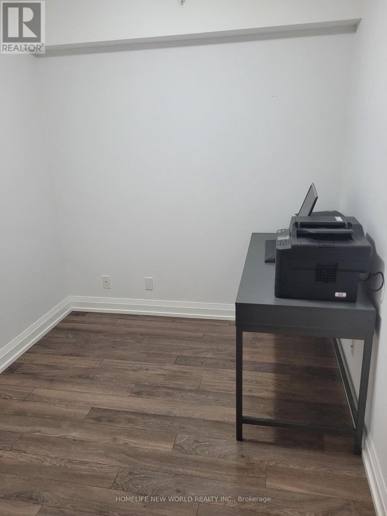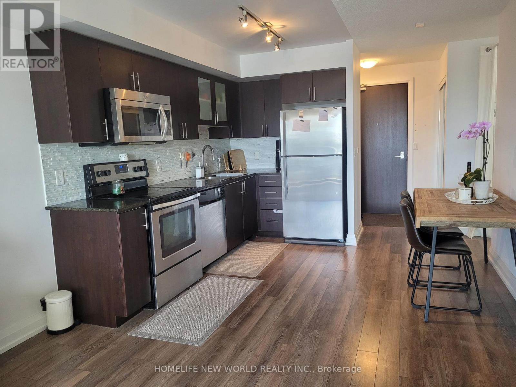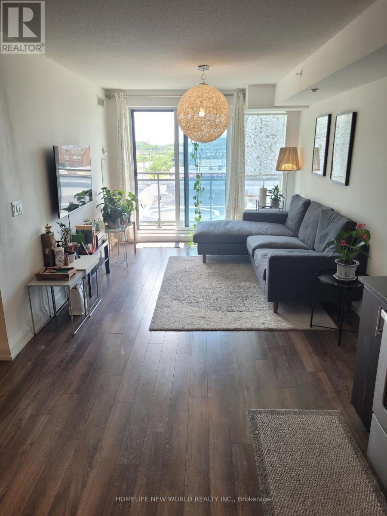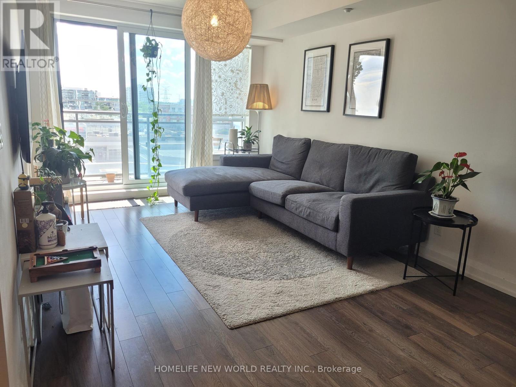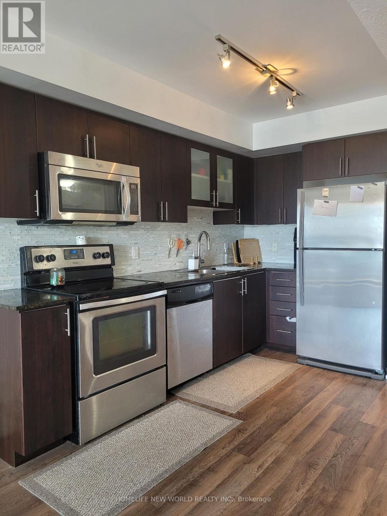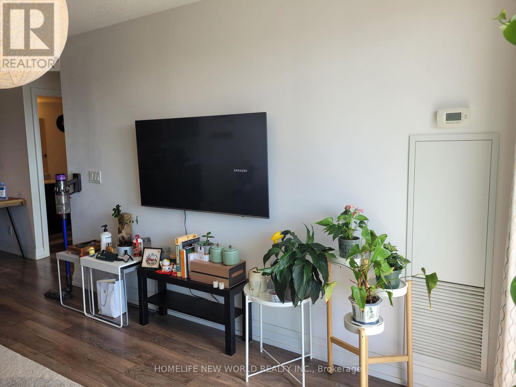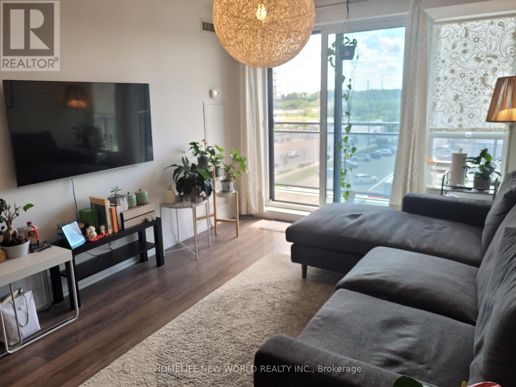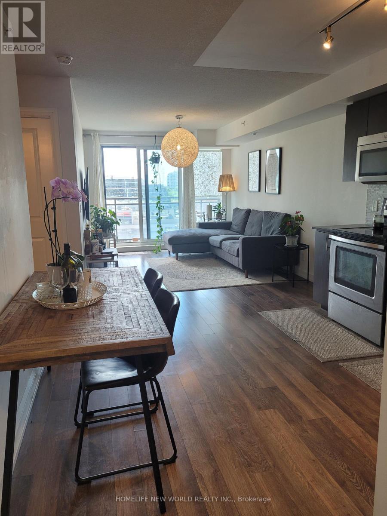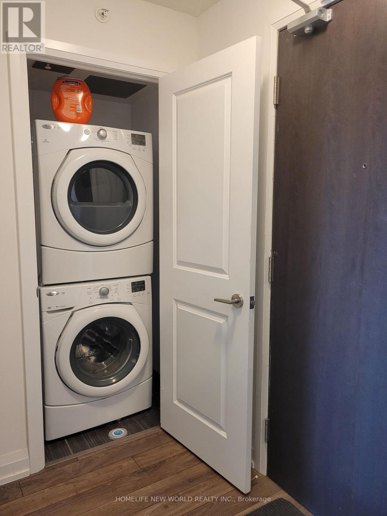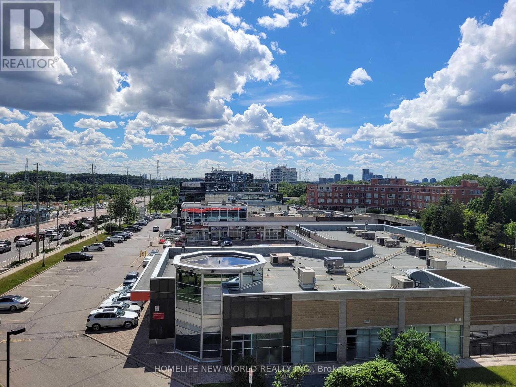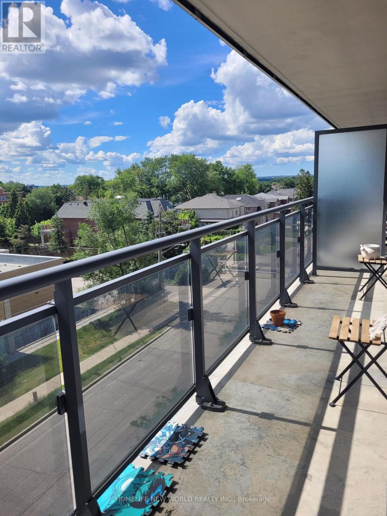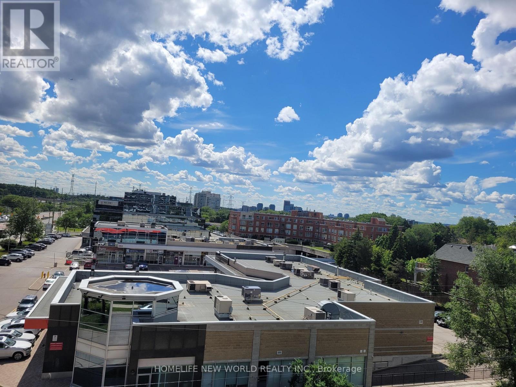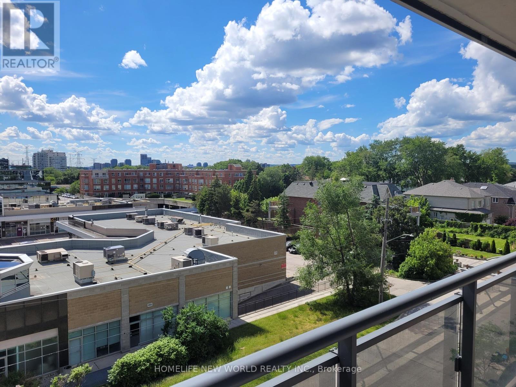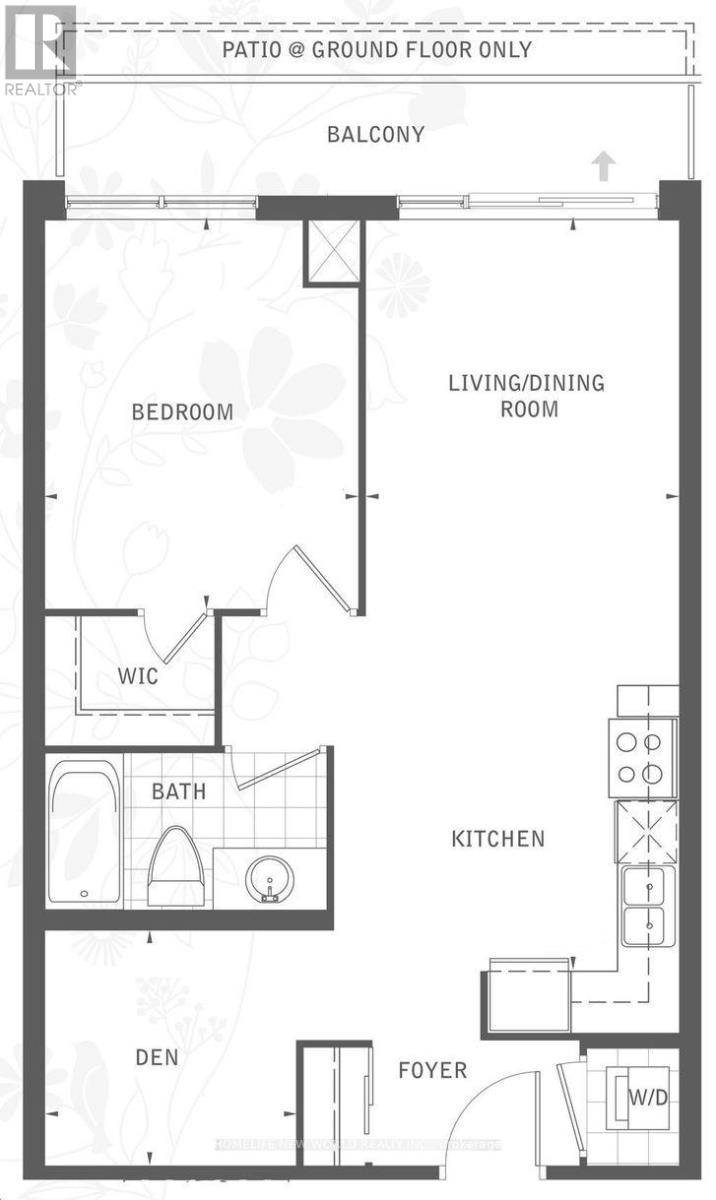717 - 370 Highway 7 Road E Richmond Hill, Ontario L4B 0C4
2 Bedroom
1 Bathroom
600 - 699 sqft
Central Air Conditioning
Forced Air
$578,000Maintenance, Water, Insurance, Parking, Common Area Maintenance
$610.47 Monthly
Maintenance, Water, Insurance, Parking, Common Area Maintenance
$610.47 MonthlyFabulous Luxury Royal Garden 1 + 1 With Balcony in the heart of Richmond Hill. Den Can Be Used As Second Bed Room. Laminate Floor Through-Out. Granite Counter Top, Stainless Steel Appliance, Upgraded Back Splash. Close To Viva Transat, Restaurants, Big Box Stores, School, Medical Building. Easy Access To Highway 407 And 404. Upcoming T&T across from street. (id:61852)
Property Details
| MLS® Number | N12446189 |
| Property Type | Single Family |
| Community Name | Doncrest |
| AmenitiesNearBy | Public Transit |
| CommunityFeatures | Pets Allowed With Restrictions, School Bus |
| Features | Balcony, In Suite Laundry |
| ParkingSpaceTotal | 1 |
| ViewType | View |
Building
| BathroomTotal | 1 |
| BedroomsAboveGround | 1 |
| BedroomsBelowGround | 1 |
| BedroomsTotal | 2 |
| Amenities | Security/concierge, Exercise Centre, Party Room, Visitor Parking, Storage - Locker |
| Appliances | Water Meter, Dishwasher, Dryer, Hood Fan, Microwave, Oven, Stove, Washer, Window Coverings, Refrigerator |
| BasementType | None |
| CoolingType | Central Air Conditioning |
| ExteriorFinish | Brick |
| FlooringType | Laminate |
| HeatingFuel | Natural Gas |
| HeatingType | Forced Air |
| SizeInterior | 600 - 699 Sqft |
| Type | Apartment |
Parking
| Underground | |
| No Garage |
Land
| Acreage | No |
| LandAmenities | Public Transit |
Rooms
| Level | Type | Length | Width | Dimensions |
|---|---|---|---|---|
| Main Level | Living Room | 7.32 m | 3.05 m | 7.32 m x 3.05 m |
| Main Level | Dining Room | 7.32 m | 3.05 m | 7.32 m x 3.05 m |
| Main Level | Kitchen | 3 m | 3 m | 3 m x 3 m |
| Main Level | Bedroom | 3.81 m | 2.95 m | 3.81 m x 2.95 m |
| Main Level | Den | 2.44 m | 2.29 m | 2.44 m x 2.29 m |
https://www.realtor.ca/real-estate/28954525/717-370-highway-7-road-e-richmond-hill-doncrest-doncrest
Interested?
Contact us for more information
Allan Yu
Salesperson
Homelife New World Realty Inc.
201 Consumers Rd., Ste. 205
Toronto, Ontario M2J 4G8
201 Consumers Rd., Ste. 205
Toronto, Ontario M2J 4G8
