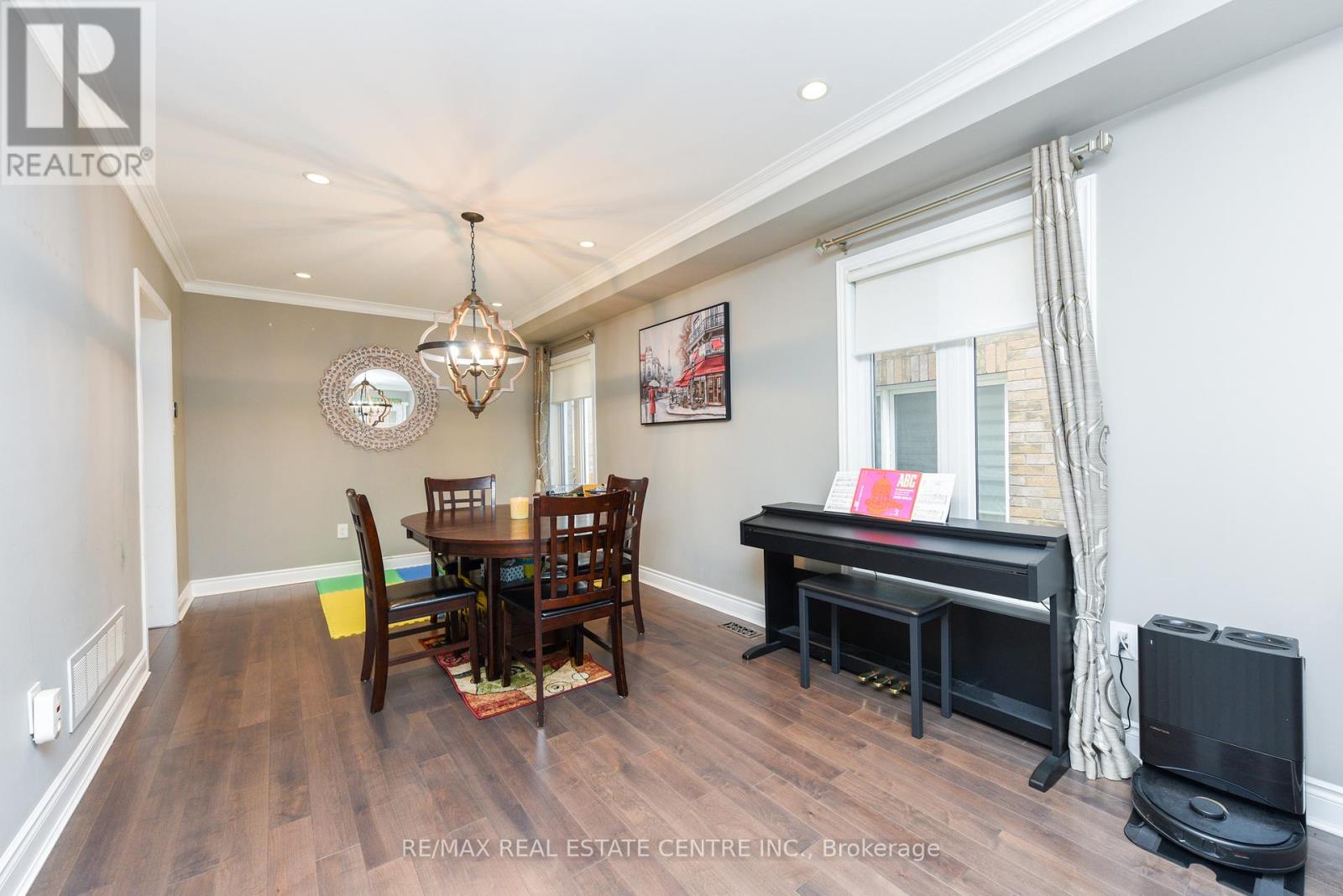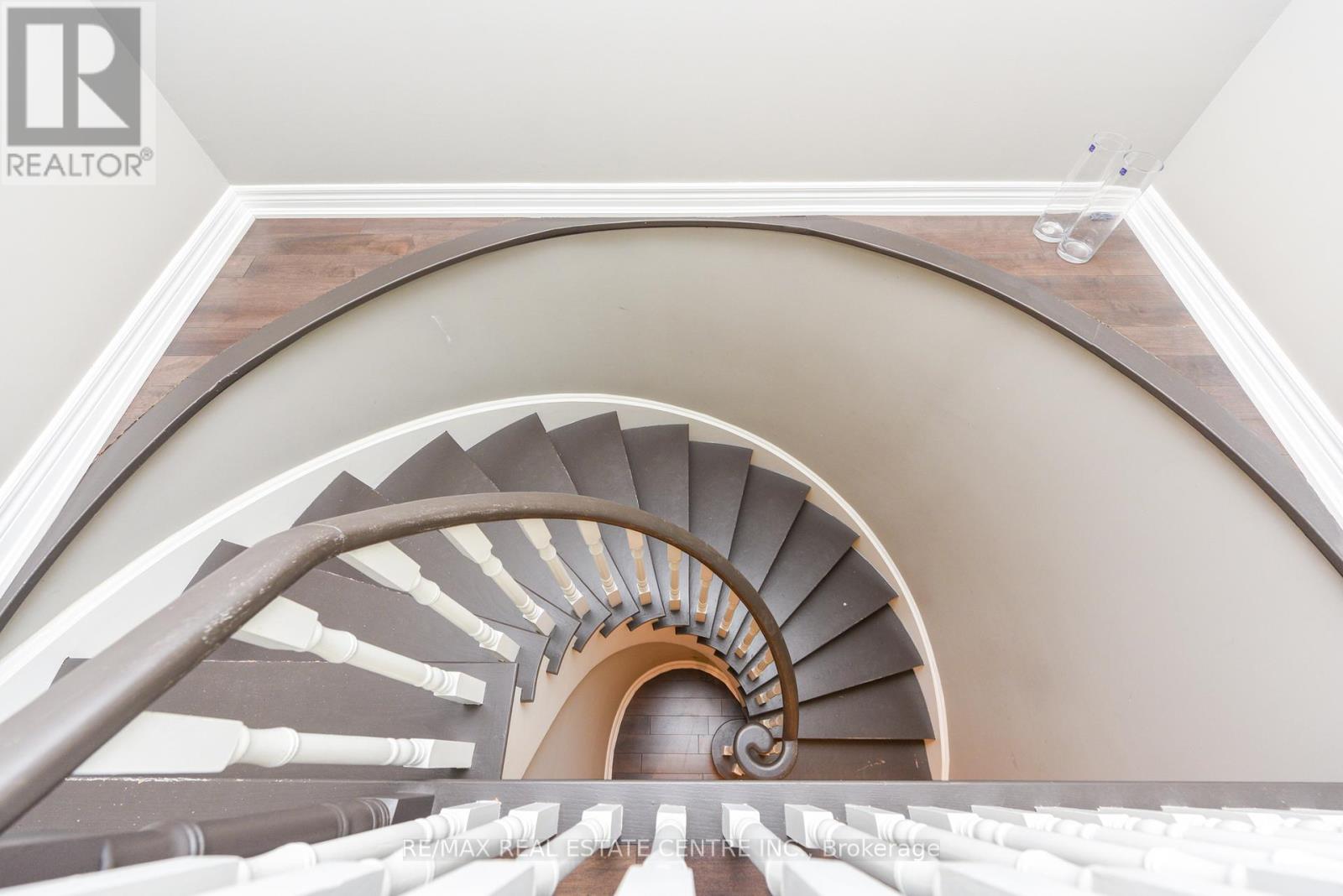7168 Lantern Fly Hollow Mississauga, Ontario L5W 1L6
$3,800 Monthly
Welcome To This Beautiful 4 Bedrm, 3 Bath Detached Home! Luxuriously Renovated With Highend Finishes! Liv. Rm Has A Lovely Fireplace & Overlooks The Spacious Kit With Custom Cabinets, St St Appliances, Stunning Quartz Countertops & Glass Bksplsh With Walkout To Backyard! Over $70,000 Spent On Renos Incldg Hdwd Flrs, Potlights/Light Fixtures, Pwd Rm, Kit, Master Ensuite, Laundry, With Inside Access To Garage And More! Great Neighbourhood, Located On A Quiet Street Near Top-Rated Schools, Transit, Parks, Conservation Trails, & Highways 401/407. Move-in ready and Perfect for Families or Professionals. (id:61852)
Property Details
| MLS® Number | W12171715 |
| Property Type | Single Family |
| Neigbourhood | Meadowvale Village |
| Community Name | Meadowvale Village |
| AmenitiesNearBy | Park, Public Transit, Schools |
| CommunityFeatures | Community Centre |
| Features | Conservation/green Belt |
| ParkingSpaceTotal | 4 |
Building
| BathroomTotal | 3 |
| BedroomsAboveGround | 4 |
| BedroomsTotal | 4 |
| Appliances | Blinds, Dishwasher, Dryer, Hood Fan, Stove, Washer, Window Coverings, Refrigerator |
| BasementDevelopment | Unfinished |
| BasementType | Full (unfinished) |
| ConstructionStyleAttachment | Detached |
| CoolingType | Central Air Conditioning |
| ExteriorFinish | Brick |
| FireplacePresent | Yes |
| FlooringType | Concrete, Hardwood, Ceramic |
| FoundationType | Concrete |
| HalfBathTotal | 1 |
| HeatingFuel | Natural Gas |
| HeatingType | Forced Air |
| StoriesTotal | 2 |
| SizeInterior | 2000 - 2500 Sqft |
| Type | House |
| UtilityWater | Municipal Water |
Parking
| Attached Garage | |
| Garage |
Land
| Acreage | No |
| LandAmenities | Park, Public Transit, Schools |
| Sewer | Sanitary Sewer |
| SizeDepth | 112 Ft ,4 In |
| SizeFrontage | 32 Ft |
| SizeIrregular | 32 X 112.4 Ft |
| SizeTotalText | 32 X 112.4 Ft |
Rooms
| Level | Type | Length | Width | Dimensions |
|---|---|---|---|---|
| Second Level | Primary Bedroom | 5.18 m | 3.3 m | 5.18 m x 3.3 m |
| Second Level | Bedroom 2 | 4.45 m | 3.3 m | 4.45 m x 3.3 m |
| Second Level | Bedroom 3 | 4.45 m | 3.18 m | 4.45 m x 3.18 m |
| Second Level | Bedroom 4 | 3.45 m | 3.3 m | 3.45 m x 3.3 m |
| Basement | Other | Measurements not available | ||
| Ground Level | Kitchen | 6.53 m | 3.28 m | 6.53 m x 3.28 m |
| Ground Level | Family Room | 4.57 m | 3.5 m | 4.57 m x 3.5 m |
| Ground Level | Dining Room | 5.49 m | 3.3 m | 5.49 m x 3.3 m |
| Ground Level | Living Room | 5.49 m | 3.3 m | 5.49 m x 3.3 m |
| Ground Level | Laundry Room | Measurements not available |
Interested?
Contact us for more information
Shan Sivasothilingam
Salesperson
1140 Burnhamthorpe Rd W #141-A
Mississauga, Ontario L5C 4E9






























