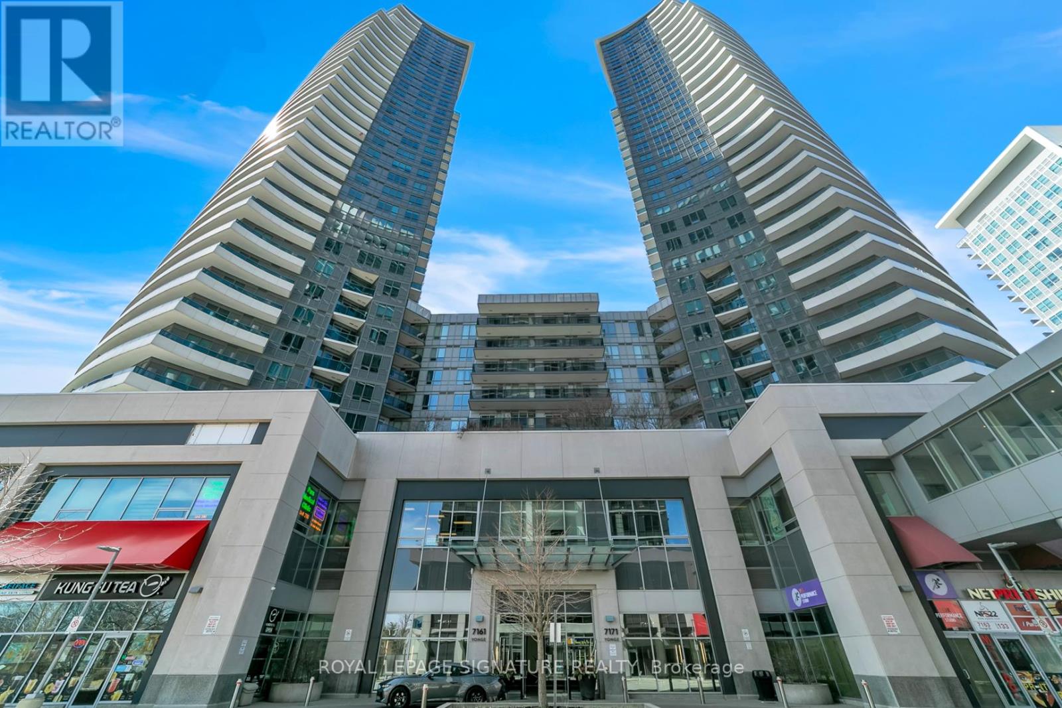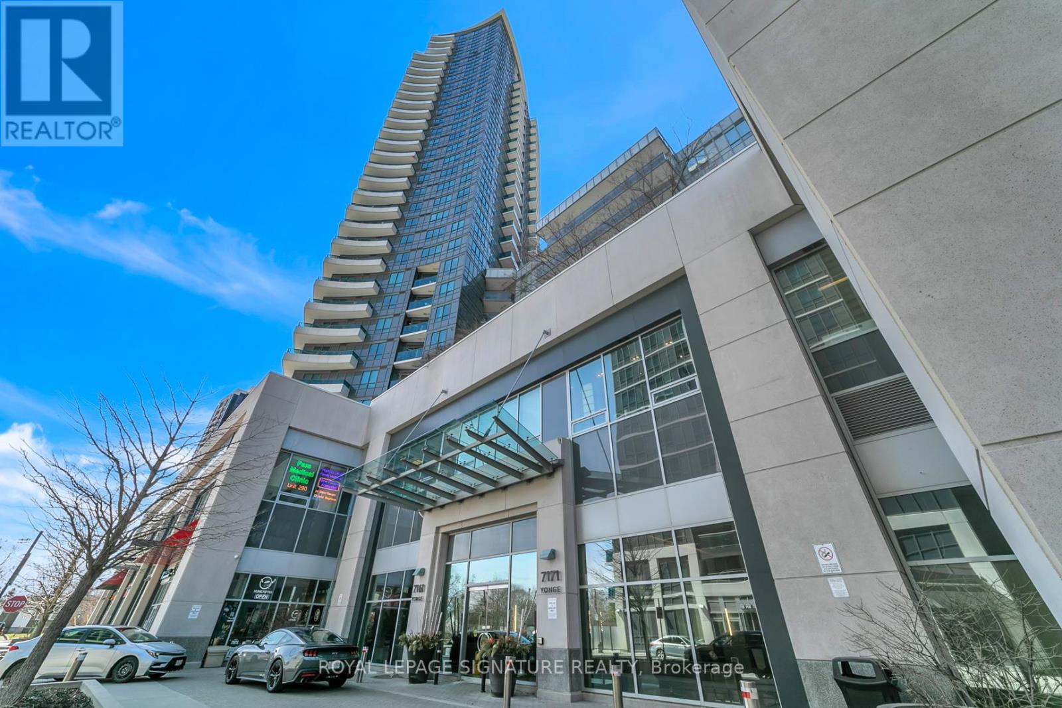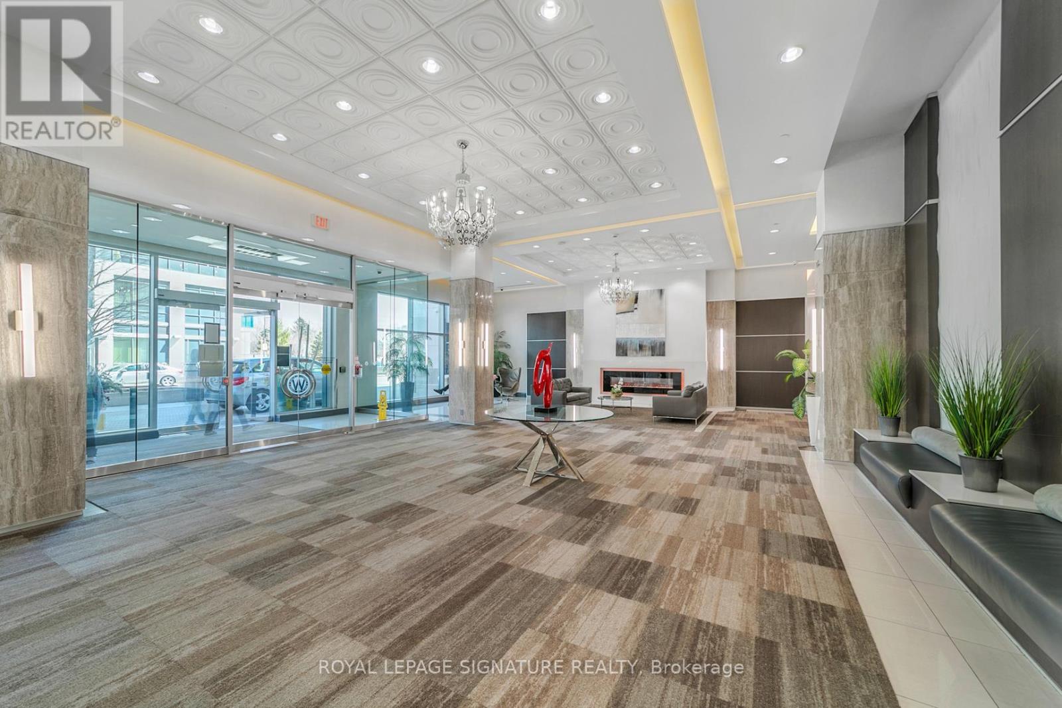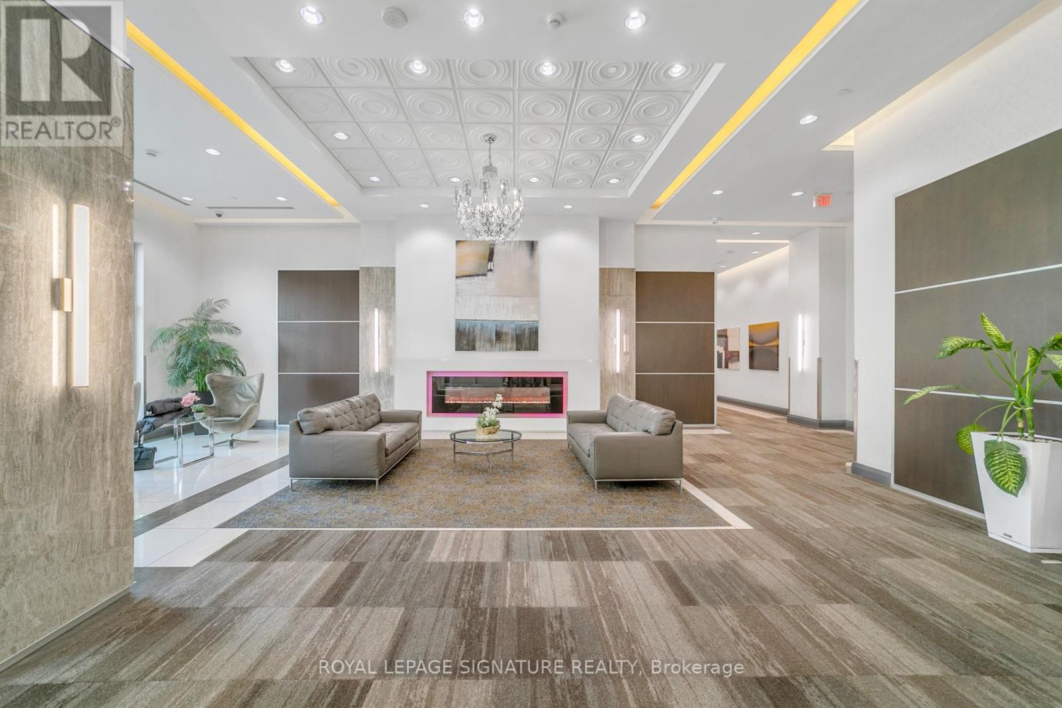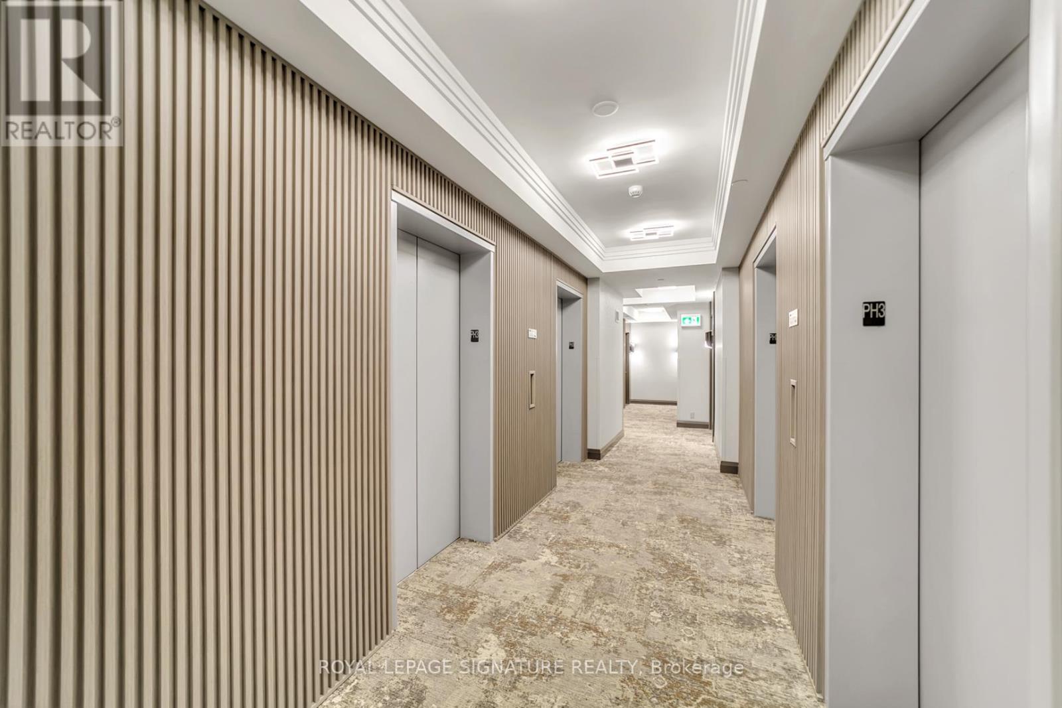7161 Yonge Street Markham, Ontario L3T 0C8
$999,000Maintenance, Heat, Water, Common Area Maintenance, Parking
$1,105.53 Monthly
Maintenance, Heat, Water, Common Area Maintenance, Parking
$1,105.53 MonthlyWelcome to this luxurious penthouse suite offering breathtaking panoramic views and one of the largest 3-bedroom floorplans in the building. Recently updated with brand new hardwood flooring and fresh paint, this elegant home comes with both parking and a locker. Enjoy the warmth and space perfect for entertaining family and friends, with a sun-filled living room that provides a peaceful retreat. This modern building features luxury amenities and direct access to an indoor shopping mall, a large grocery store, retail shops, banks, and a food court. Conveniently located just steps to TTC, Viva transit, and close to Finch Subway Station. (id:61852)
Property Details
| MLS® Number | N12225335 |
| Property Type | Single Family |
| Neigbourhood | Steeles Corners |
| Community Name | Grandview |
| AmenitiesNearBy | Park, Public Transit |
| CommunityFeatures | Pet Restrictions |
| Features | Balcony |
| ParkingSpaceTotal | 1 |
| ViewType | View |
Building
| BathroomTotal | 2 |
| BedroomsAboveGround | 3 |
| BedroomsTotal | 3 |
| Amenities | Security/concierge, Exercise Centre, Recreation Centre, Party Room, Sauna, Storage - Locker |
| Appliances | Dishwasher, Dryer, Stove, Washer, Refrigerator |
| CoolingType | Central Air Conditioning |
| ExteriorFinish | Concrete |
| FlooringType | Hardwood |
| HeatingFuel | Natural Gas |
| HeatingType | Forced Air |
| SizeInterior | 1200 - 1399 Sqft |
| Type | Apartment |
Parking
| Underground | |
| Garage |
Land
| Acreage | No |
| LandAmenities | Park, Public Transit |
Rooms
| Level | Type | Length | Width | Dimensions |
|---|---|---|---|---|
| Main Level | Living Room | 8.41 m | 3.98 m | 8.41 m x 3.98 m |
| Main Level | Dining Room | 8.41 m | 3.98 m | 8.41 m x 3.98 m |
| Main Level | Kitchen | 3.81 m | 4.29 m | 3.81 m x 4.29 m |
| Main Level | Primary Bedroom | 5.18 m | 3.05 m | 5.18 m x 3.05 m |
| Main Level | Bedroom 2 | 3.66 m | 2.76 m | 3.66 m x 2.76 m |
| Main Level | Bedroom 3 | 3.68 m | 3.06 m | 3.68 m x 3.06 m |
https://www.realtor.ca/real-estate/28478478/7161-yonge-street-markham-grandview-grandview
Interested?
Contact us for more information
Saeed Vazan
Broker
8 Sampson Mews Suite 201 The Shops At Don Mills
Toronto, Ontario M3C 0H5
