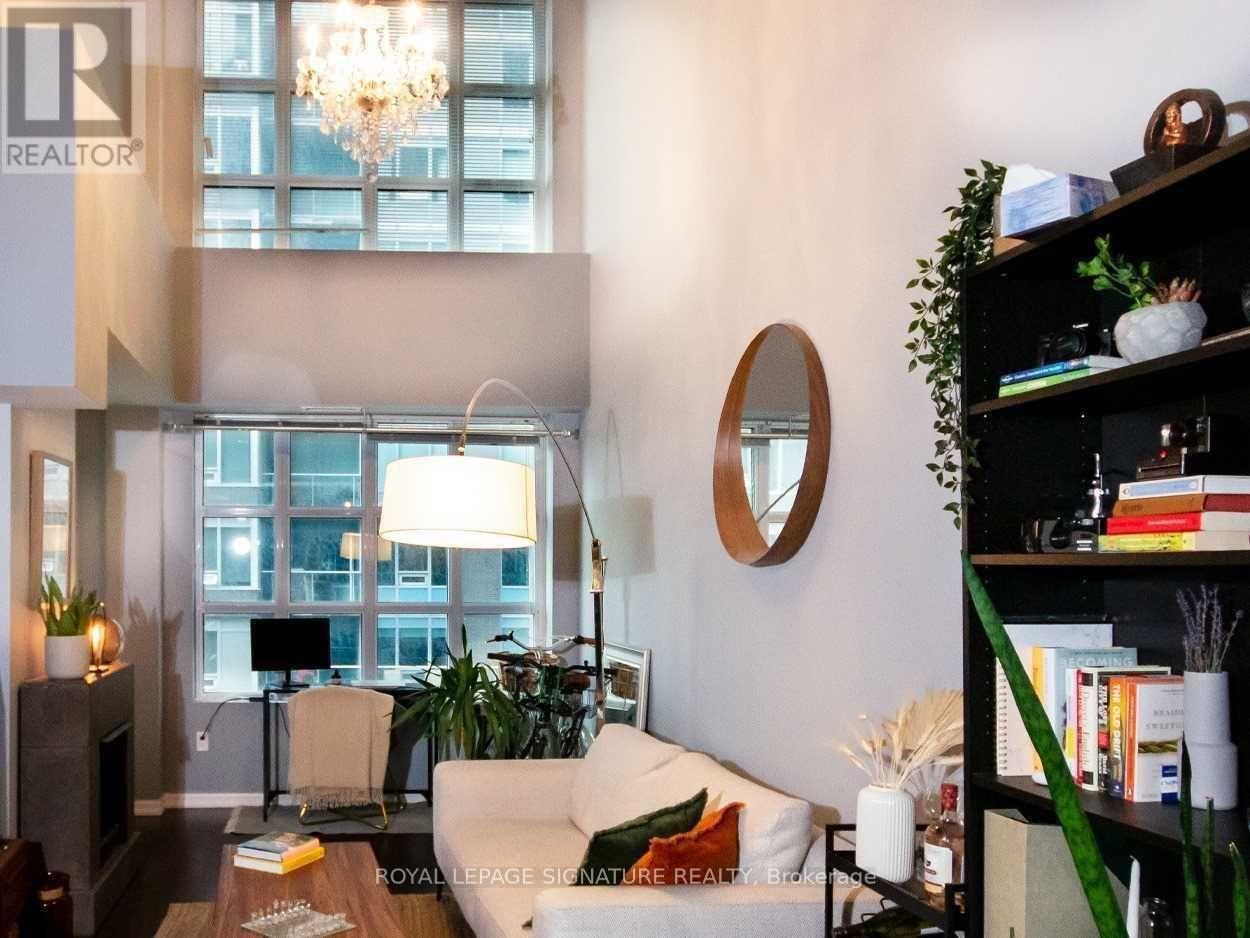716 - 65 East Liberty Street Toronto, Ontario M6K 3R2
$2,450 Monthly
Luxurious Loft-Style Suite with Rare 2-Level 17Ft Cathedral Ceilings - 1 of Only 3 Units in 65 East Liberty St with this Highly Sought-After Floor Plan. Including Parking & Locker & Featuring an Expansive Floor Plan, this 1 Bed 1 Bath Beauty Spans Over 610+ Sq Ft. The Gourmet U-Shaped Kitchen Boasts Full-Sized Stainless Steel Appliances, Granite Counters, Micro-Mosaic Tile Backsplash, Plenty of Cabinetry & a Breakfast Bar (Add 3 Barstools for Meals-on-the-Go). 16 1/2 Ft of Glass Block Windows Span the Entire East Wing of this Unit & Frame the Open Concept Living & Dining Space. There's Plenty of Room for a Dining Table, Lengthy Sectional & Work-from-Home Setup. The Primary Suite is Extra Sweet with Floor-to-Ceiling Windows, a Walk-Out to Your Private Balcony, Double-Door Closet & Space for Your Big Bed + Additional Bedroom Furniture. Relax & Unwind in the 4-Piece Spa-Inspired Bath with a 2-in-1 Shower/Soaker Tub with Subway Tile Backsplash, Marble-Style Granite Vanity & Under-Sink Storage. Enjoy Endless Views of the Sensational Sunrise, Historic Liberty Village & CN Tower. Ensuite Laundry! Includes 1 Parking Spot & Storage Locker! Landlord will have the Unit Professionally Cleaned and Freshly Repainted Prior to Move In. (id:61852)
Property Details
| MLS® Number | C12220724 |
| Property Type | Single Family |
| Community Name | Niagara |
| AmenitiesNearBy | Public Transit, Park, Schools, Hospital |
| CommunityFeatures | Pet Restrictions, Community Centre |
| Features | Balcony, Carpet Free, In Suite Laundry |
| ParkingSpaceTotal | 1 |
| PoolType | Indoor Pool |
Building
| BathroomTotal | 1 |
| BedroomsAboveGround | 1 |
| BedroomsTotal | 1 |
| Amenities | Security/concierge, Sauna, Visitor Parking, Storage - Locker |
| Appliances | Dishwasher, Dryer, Jacuzzi, Microwave, Oven, Hood Fan, Stove, Washer, Refrigerator |
| ArchitecturalStyle | Loft |
| CoolingType | Central Air Conditioning |
| ExteriorFinish | Brick, Concrete |
| FireplacePresent | Yes |
| FlooringType | Laminate |
| HeatingFuel | Natural Gas |
| HeatingType | Forced Air |
| SizeInterior | 600 - 699 Sqft |
| Type | Apartment |
Parking
| Underground | |
| Garage |
Land
| Acreage | No |
| LandAmenities | Public Transit, Park, Schools, Hospital |
Rooms
| Level | Type | Length | Width | Dimensions |
|---|---|---|---|---|
| Main Level | Living Room | 6.1 m | 3.05 m | 6.1 m x 3.05 m |
| Main Level | Dining Room | 6.1 m | 3.05 m | 6.1 m x 3.05 m |
| Main Level | Kitchen | 3.44 m | 2.35 m | 3.44 m x 2.35 m |
| Main Level | Primary Bedroom | 3.12 m | 2.87 m | 3.12 m x 2.87 m |
https://www.realtor.ca/real-estate/28469070/716-65-east-liberty-street-toronto-niagara-niagara
Interested?
Contact us for more information
Kylie Solway
Salesperson
495 Wellington St W #100
Toronto, Ontario M5V 1G1













































