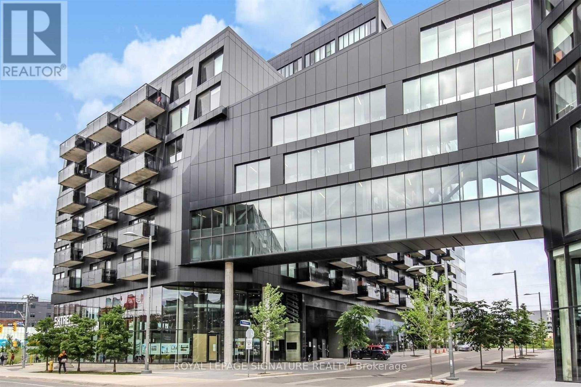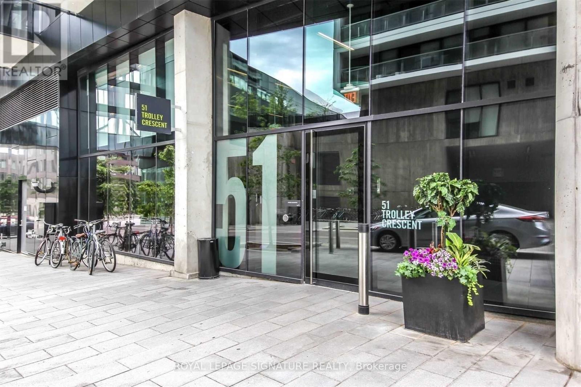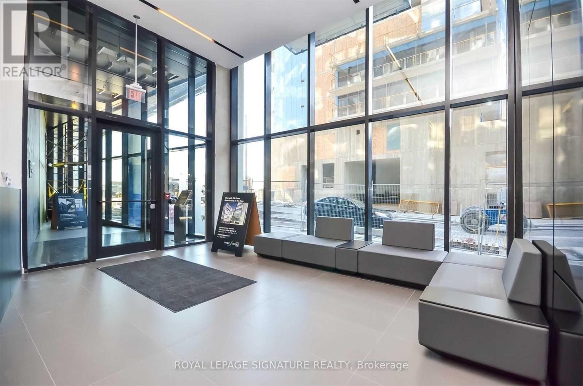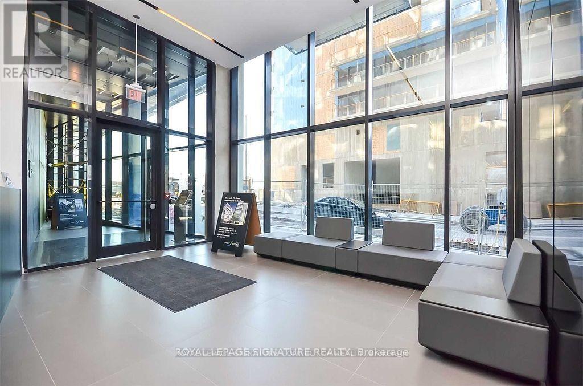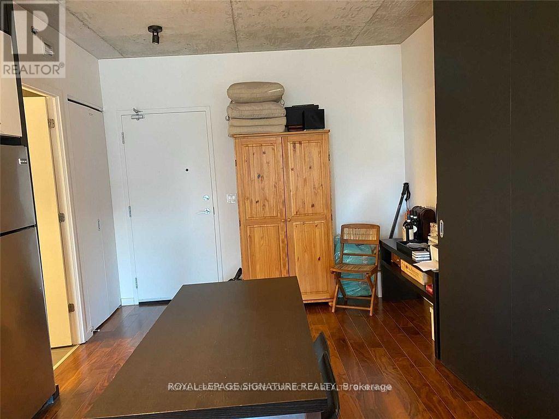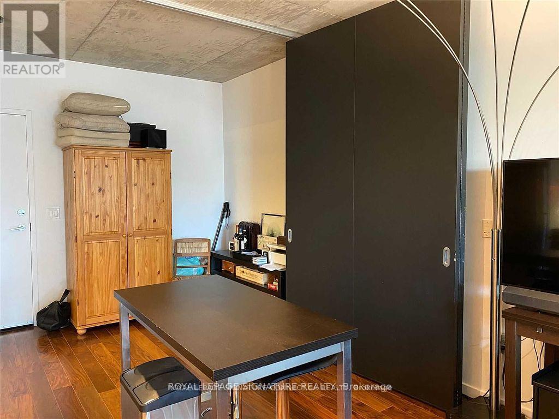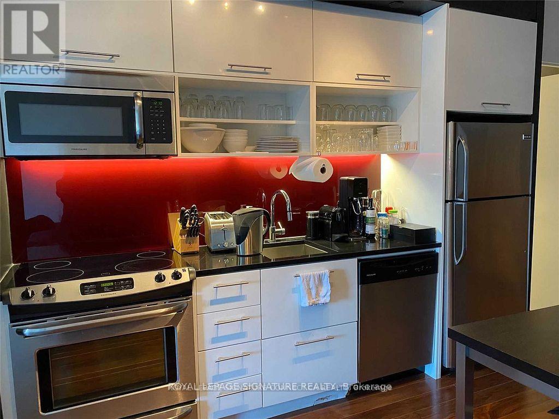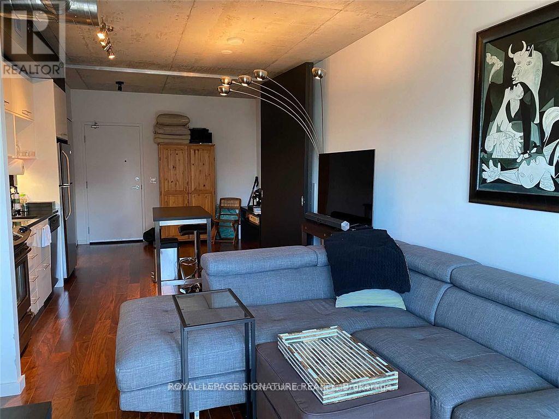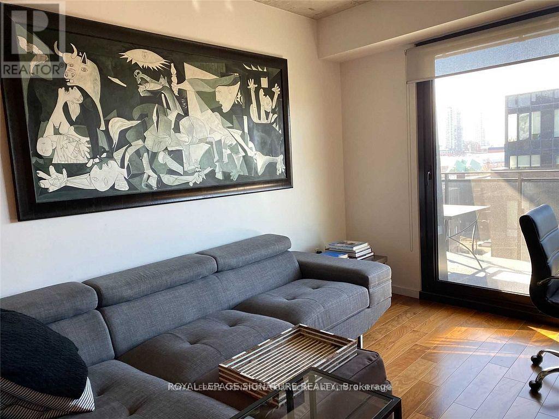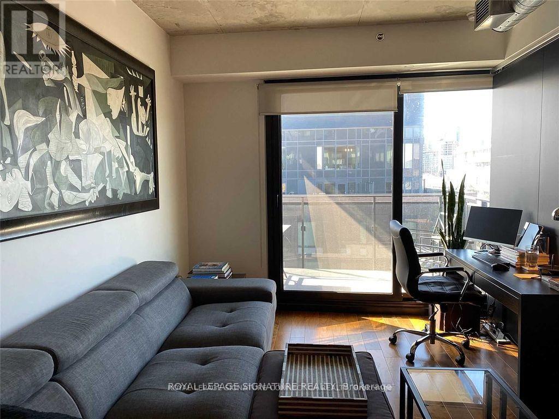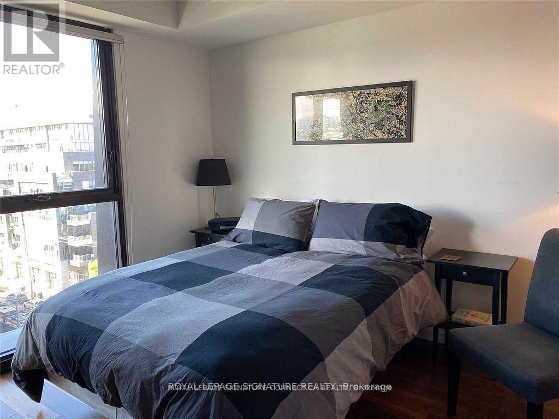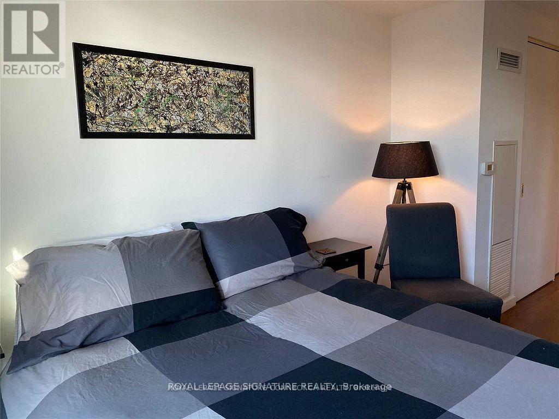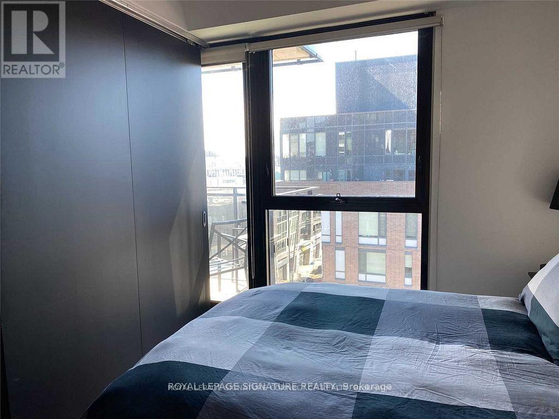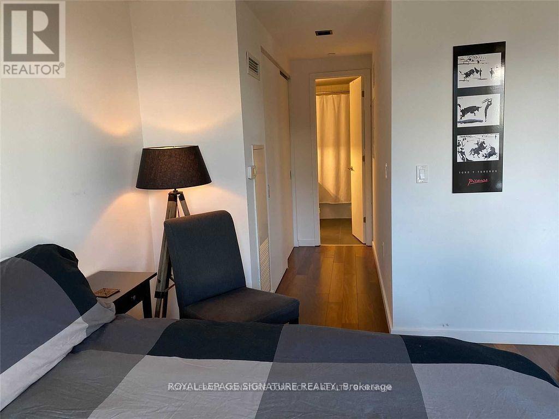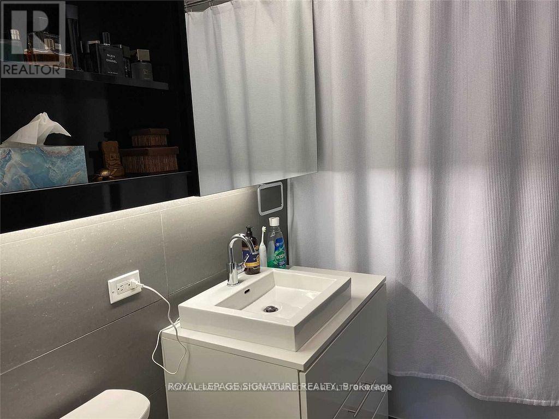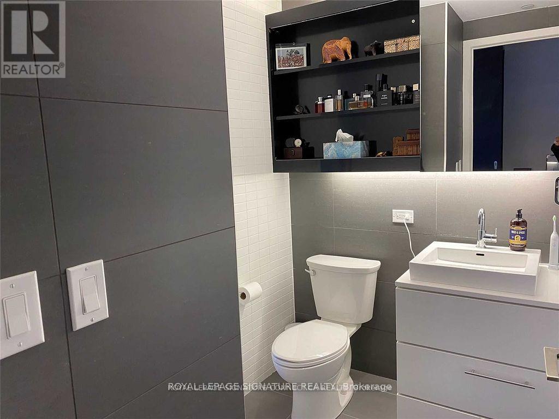716 - 51 Trolley Crescent Toronto, Ontario M5A 0E9
2 Bedroom
1 Bathroom
500 - 599 sqft
Outdoor Pool
Central Air Conditioning
Forced Air
$2,200 Monthly
Live In River City. Unique Designed Building With Sculpted Facades And Roof Lines! This Large 1 Bedroom Plus Den Has Sliding Doors To Completely Close Off The Den Into A Separate Room. The Unit Features 9 Ft Exposed Concrete Ceilings. Modern Contemporary Loft Style Apartment. Designer Kitchen Includes Glass Backsplash, Quartz Countertops And Stainless Steel Appliances. (id:61852)
Property Details
| MLS® Number | C12440687 |
| Property Type | Single Family |
| Neigbourhood | Toronto Centre |
| Community Name | Moss Park |
| AmenitiesNearBy | Park, Public Transit, Schools |
| CommunityFeatures | Pet Restrictions, Community Centre |
| Features | Balcony |
| PoolType | Outdoor Pool |
Building
| BathroomTotal | 1 |
| BedroomsAboveGround | 1 |
| BedroomsBelowGround | 1 |
| BedroomsTotal | 2 |
| Amenities | Security/concierge, Party Room, Storage - Locker |
| CoolingType | Central Air Conditioning |
| ExteriorFinish | Concrete |
| HeatingFuel | Natural Gas |
| HeatingType | Forced Air |
| SizeInterior | 500 - 599 Sqft |
| Type | Apartment |
Parking
| Underground | |
| No Garage |
Land
| Acreage | No |
| LandAmenities | Park, Public Transit, Schools |
| SurfaceWater | Lake/pond |
Rooms
| Level | Type | Length | Width | Dimensions |
|---|---|---|---|---|
| Main Level | Living Room | Measurements not available | ||
| Main Level | Dining Room | Measurements not available | ||
| Main Level | Kitchen | Measurements not available | ||
| Main Level | Primary Bedroom | Measurements not available | ||
| Main Level | Den | Measurements not available |
https://www.realtor.ca/real-estate/28942645/716-51-trolley-crescent-toronto-moss-park-moss-park
Interested?
Contact us for more information
Imran Ilahi
Salesperson
Royal LePage Signature Connect.ca Realty
495 Wellington St W #100
Toronto, Ontario M5V 1E9
495 Wellington St W #100
Toronto, Ontario M5V 1E9
