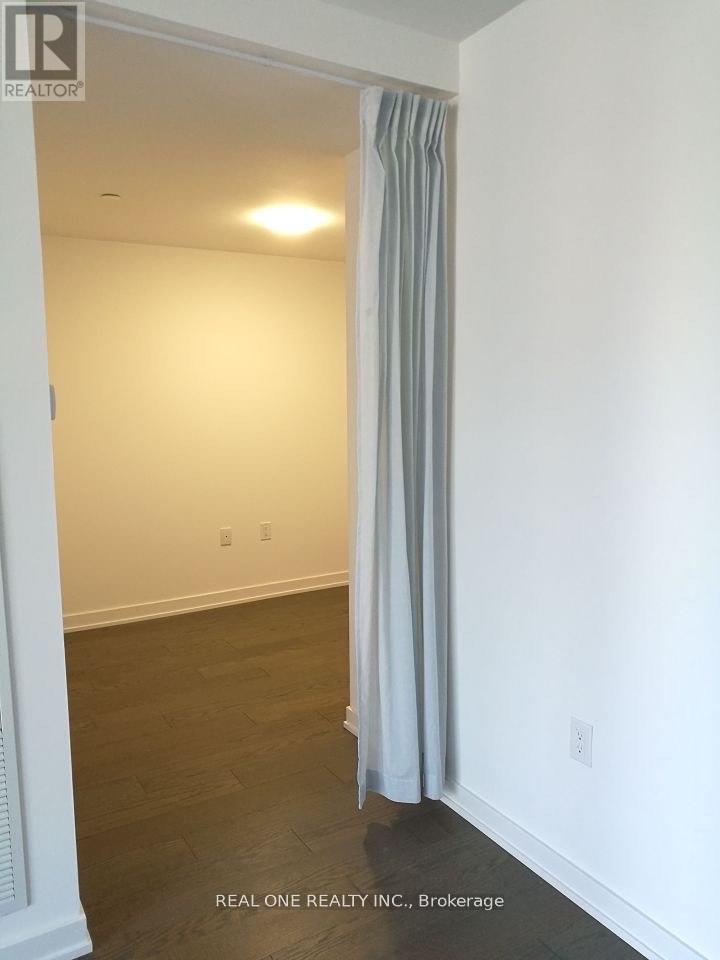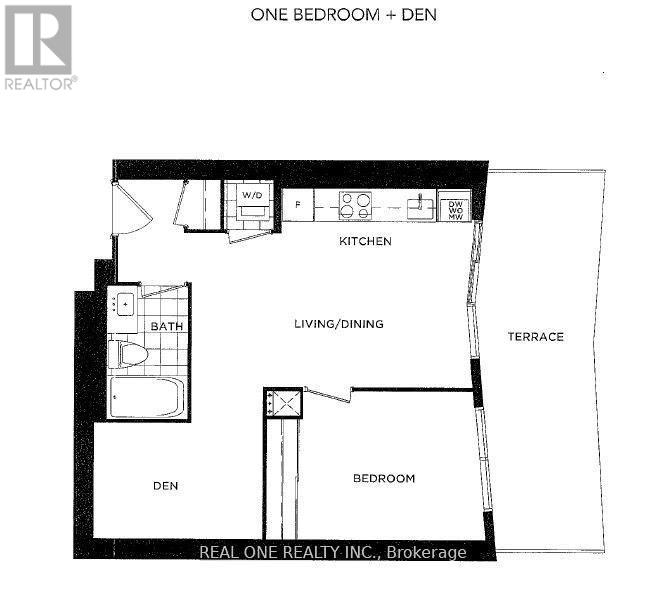716 - 11 Wellesley Street W Toronto, Ontario M4Y 1E8
$2,600 Monthly
Welcome To " Wellesley On The Park "At The Heart Of Downtown Toronto, This 1+1 Unit Features Unobstructed East View Of Toronto & Functional Layout. Spacious Den Can Be Second Bedroom, Open Concept Layout With Large Terrace. Steps To Subway Station And Yonge Street, U Of T, Ryerson U. Close To Yorkville Shopping, Financial District And Much More. Huge Floor To Ceil Windows Allowing An Immense Amount Of Natural Sunlight. Impressive 5 Star Hotel Like Amenities! Gym/Exercise Room, Pool, Bbqs, Outdoor Patio/Garden, Sauna, Spa And A Yoga Studio. (id:61852)
Property Details
| MLS® Number | C12124670 |
| Property Type | Single Family |
| Neigbourhood | University—Rosedale |
| Community Name | Bay Street Corridor |
| AmenitiesNearBy | Hospital, Park, Public Transit |
| CommunityFeatures | Pet Restrictions |
| Features | Carpet Free |
| ViewType | View |
Building
| BathroomTotal | 1 |
| BedroomsAboveGround | 1 |
| BedroomsBelowGround | 1 |
| BedroomsTotal | 2 |
| Age | New Building |
| Amenities | Exercise Centre, Party Room |
| Appliances | Oven - Built-in |
| CoolingType | Central Air Conditioning |
| ExteriorFinish | Concrete |
| FlooringType | Laminate |
| HeatingFuel | Natural Gas |
| HeatingType | Forced Air |
| SizeInterior | 500 - 599 Sqft |
| Type | Apartment |
Parking
| No Garage |
Land
| Acreage | No |
| LandAmenities | Hospital, Park, Public Transit |
Rooms
| Level | Type | Length | Width | Dimensions |
|---|---|---|---|---|
| Main Level | Living Room | 5.18 m | 3.05 m | 5.18 m x 3.05 m |
| Main Level | Dining Room | 6 m | 3.05 m | 6 m x 3.05 m |
| Main Level | Kitchen | 6 m | 3.05 m | 6 m x 3.05 m |
| Main Level | Primary Bedroom | 3.32 m | 2.74 m | 3.32 m x 2.74 m |
| Main Level | Den | 3.14 m | 2.13 m | 3.14 m x 2.13 m |
Interested?
Contact us for more information
Amy Chen
Salesperson
15 Wertheim Court Unit 302
Richmond Hill, Ontario L4B 3H7


















