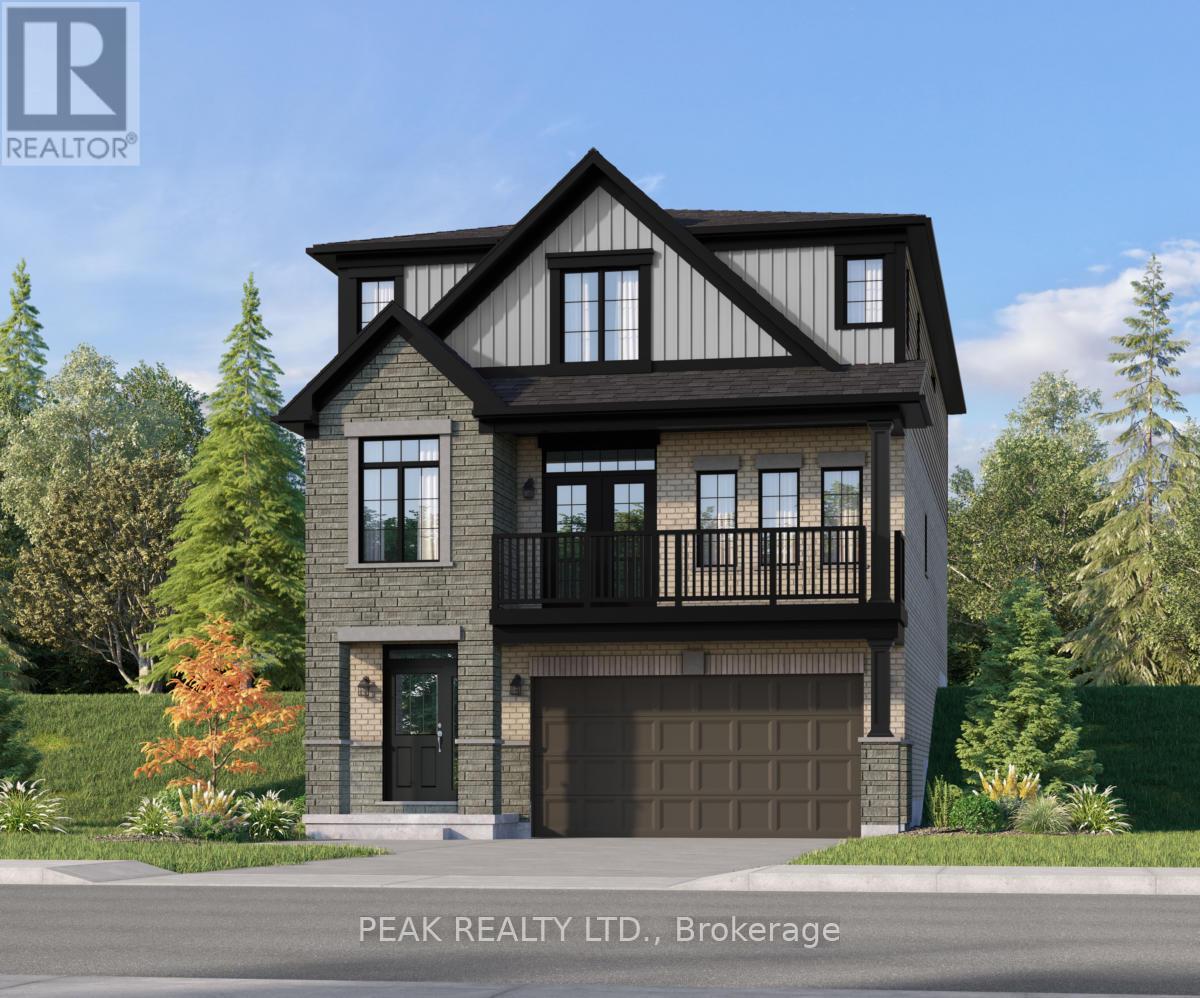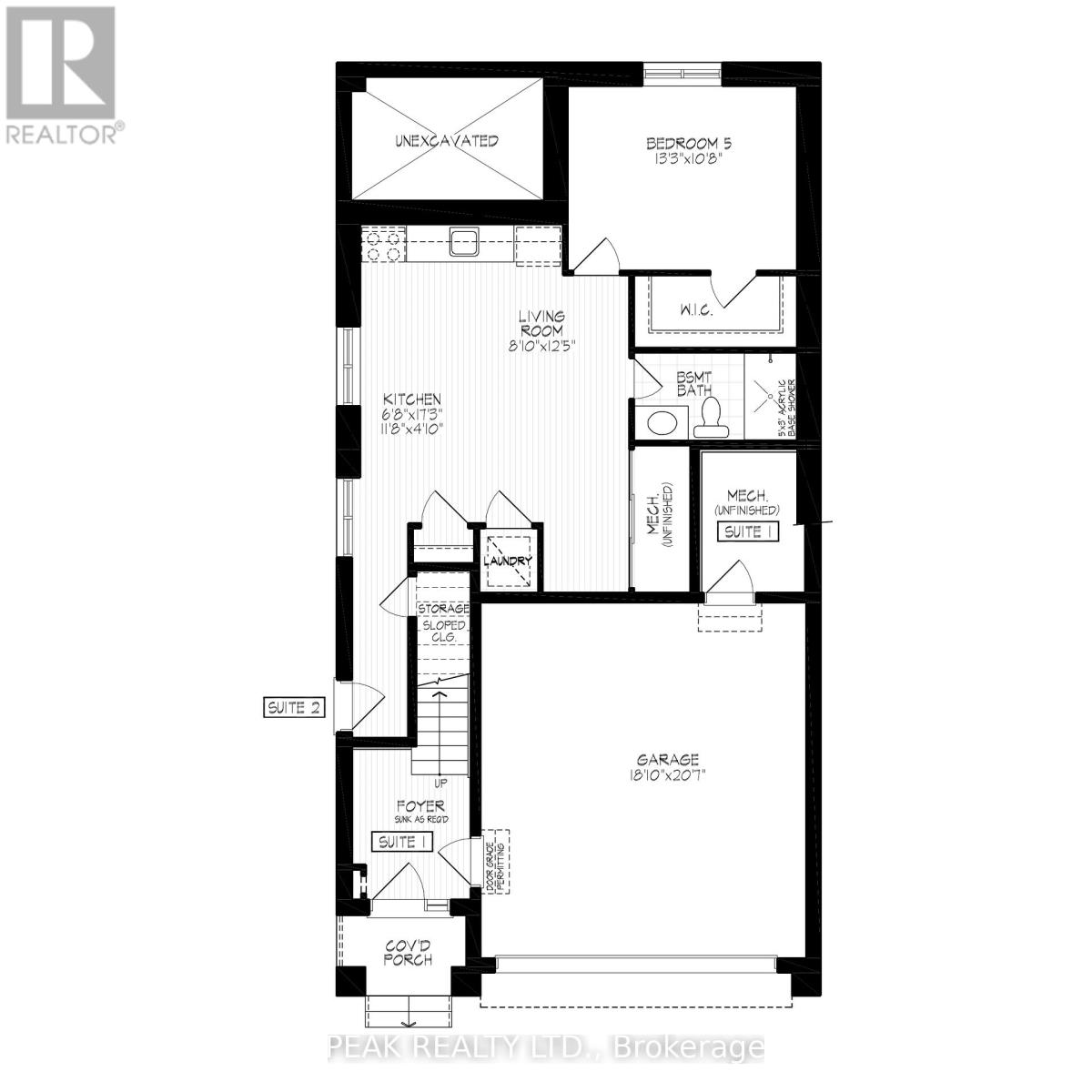715 Autumn Willow Drive Waterloo, Ontario N2V 0H8
$1,298,900
Secondary Suites are back with separate furnaces and new layouts!!! The Net Zero Ready Samuel Model built by Activa offers open a concept second floor with an oversized kitchen, large island, separate Dining room and office. The bedroom level offers 4 bedrooms, 3 bathrooms and bedroom level laundry. The one-bedroom Secondary unit has an open concept kitchen/Living, bedroom with walk-in closet, 3 pc bath and laundry. This location comes with great schools, walking trails, shopping and great restaurants. (id:61852)
Property Details
| MLS® Number | X12134743 |
| Property Type | Multi-family |
| AmenitiesNearBy | Public Transit, Schools |
| Features | Sump Pump |
| ParkingSpaceTotal | 4 |
Building
| BathroomTotal | 5 |
| BedroomsAboveGround | 4 |
| BedroomsBelowGround | 1 |
| BedroomsTotal | 5 |
| Age | New Building |
| Amenities | Separate Heating Controls |
| BasementFeatures | Apartment In Basement, Separate Entrance |
| BasementType | N/a |
| ExteriorFinish | Vinyl Siding, Stone |
| FireProtection | Smoke Detectors |
| FoundationType | Poured Concrete |
| HalfBathTotal | 1 |
| HeatingFuel | Natural Gas |
| HeatingType | Forced Air |
| StoriesTotal | 3 |
| SizeInterior | 2500 - 3000 Sqft |
| Type | Duplex |
| UtilityWater | Municipal Water |
Parking
| Attached Garage | |
| Garage |
Land
| Acreage | No |
| LandAmenities | Public Transit, Schools |
| Sewer | Sanitary Sewer |
| SizeDepth | 101 Ft ,1 In |
| SizeFrontage | 36 Ft ,1 In |
| SizeIrregular | 36.1 X 101.1 Ft |
| SizeTotalText | 36.1 X 101.1 Ft|under 1/2 Acre |
Rooms
| Level | Type | Length | Width | Dimensions |
|---|---|---|---|---|
| Second Level | Great Room | 4.6 m | 3.81 m | 4.6 m x 3.81 m |
| Second Level | Kitchen | 4.6 m | 4.05 m | 4.6 m x 4.05 m |
| Second Level | Dining Room | 2.59 m | 4.05 m | 2.59 m x 4.05 m |
| Second Level | Office | 3.59 m | 2.01 m | 3.59 m x 2.01 m |
| Second Level | Dining Room | 3.65 m | 3.07 m | 3.65 m x 3.07 m |
| Third Level | Bedroom 2 | 3.69 m | 3.2 m | 3.69 m x 3.2 m |
| Third Level | Bedroom 4 | 3.35 m | 2.74 m | 3.35 m x 2.74 m |
| Third Level | Primary Bedroom | 4.26 m | 3.96 m | 4.26 m x 3.96 m |
| Third Level | Bedroom 3 | 3.9 m | 3.13 m | 3.9 m x 3.13 m |
| Basement | Kitchen | 5.27 m | 2.07 m | 5.27 m x 2.07 m |
| Basement | Living Room | 3.81 m | 2.46 m | 3.81 m x 2.46 m |
| Basement | Bedroom | 3.29 m | 4.05 m | 3.29 m x 4.05 m |
https://www.realtor.ca/real-estate/28283393/715-autumn-willow-drive-waterloo
Interested?
Contact us for more information
Greg Metcalfe
Salesperson
25 Bruce St #5b
Kitchener, Ontario N2B 1Y4
Matthew Obal
Salesperson
71 Weber St East Unit B
Kitchener, Ontario N2H 1C6





