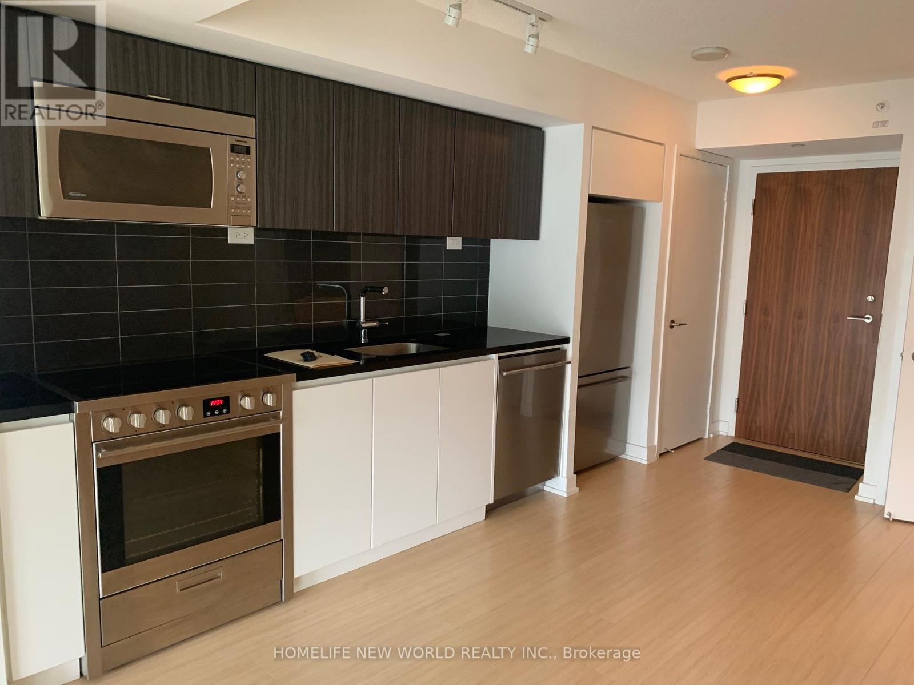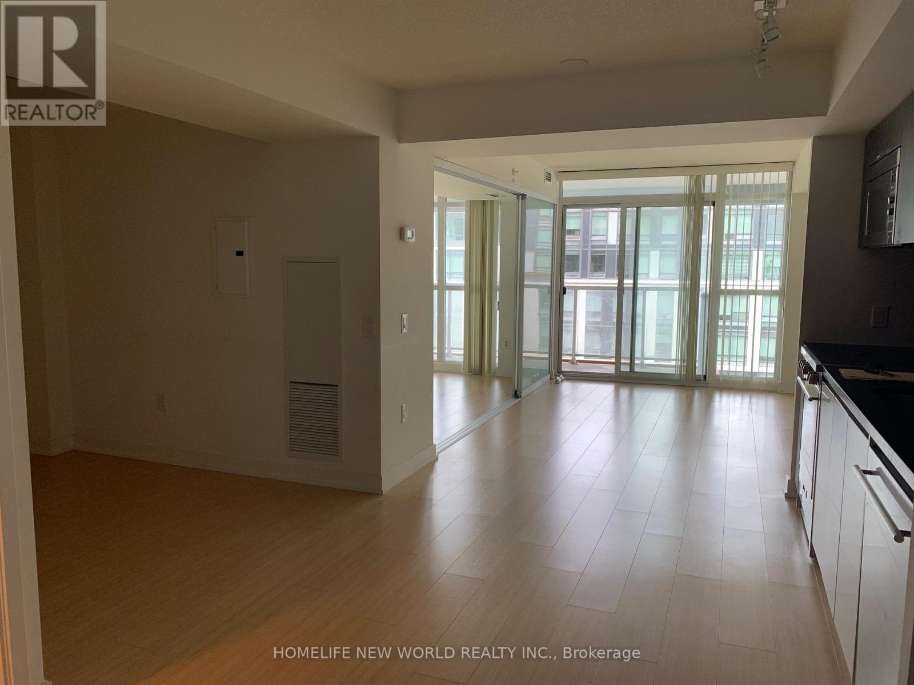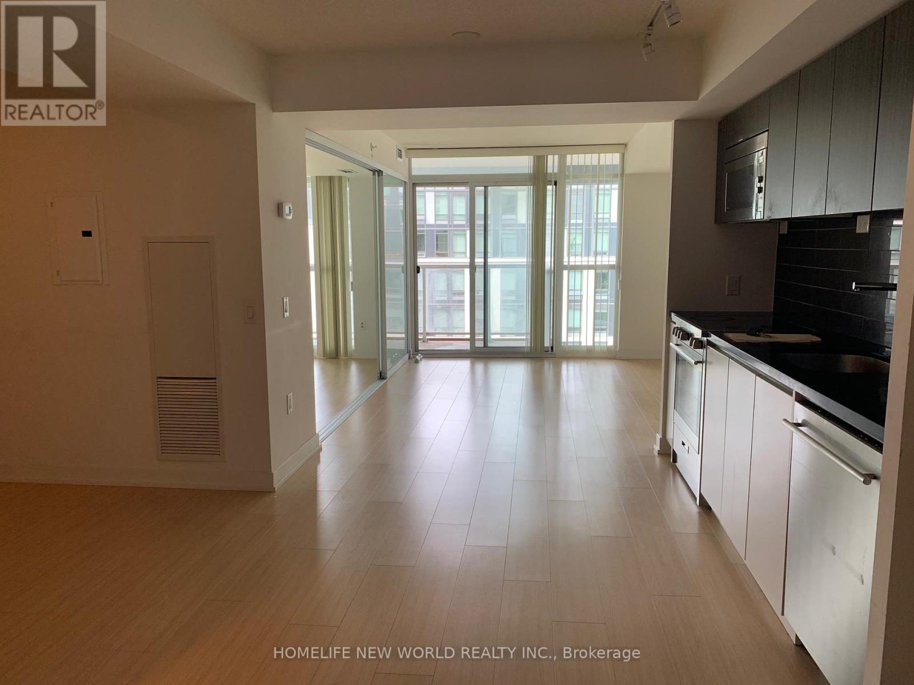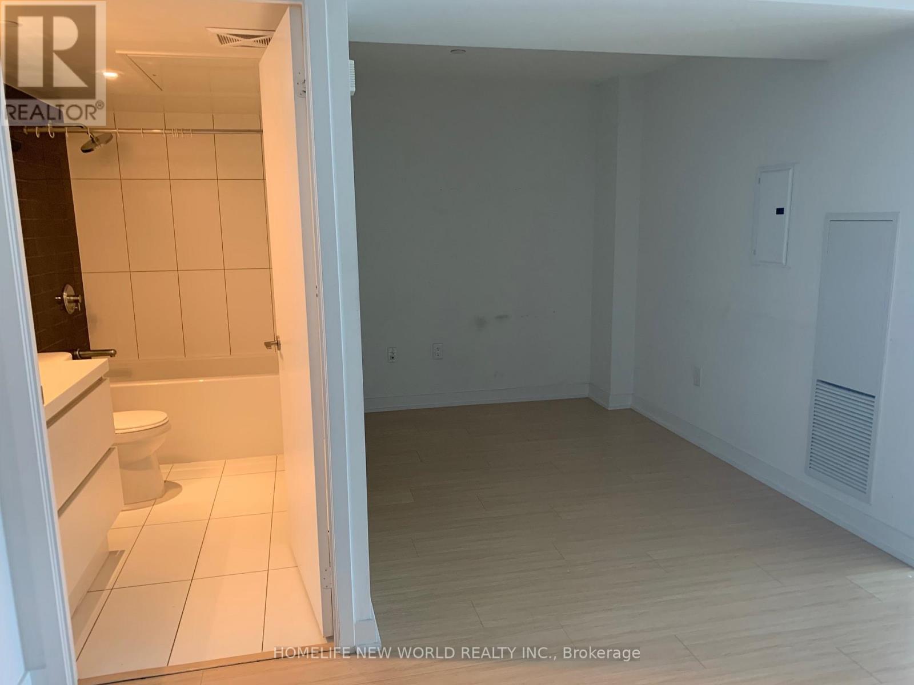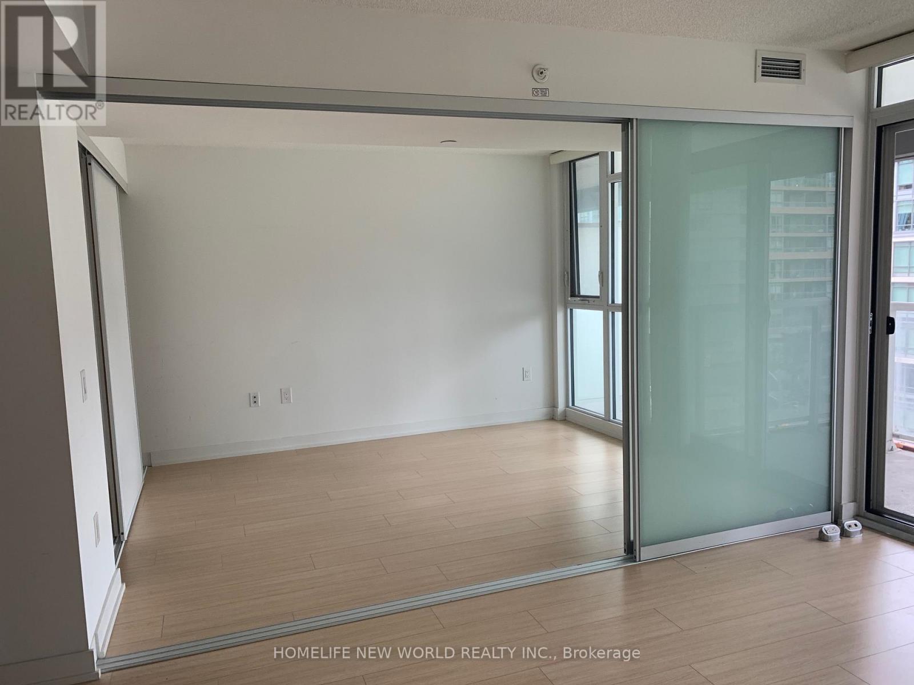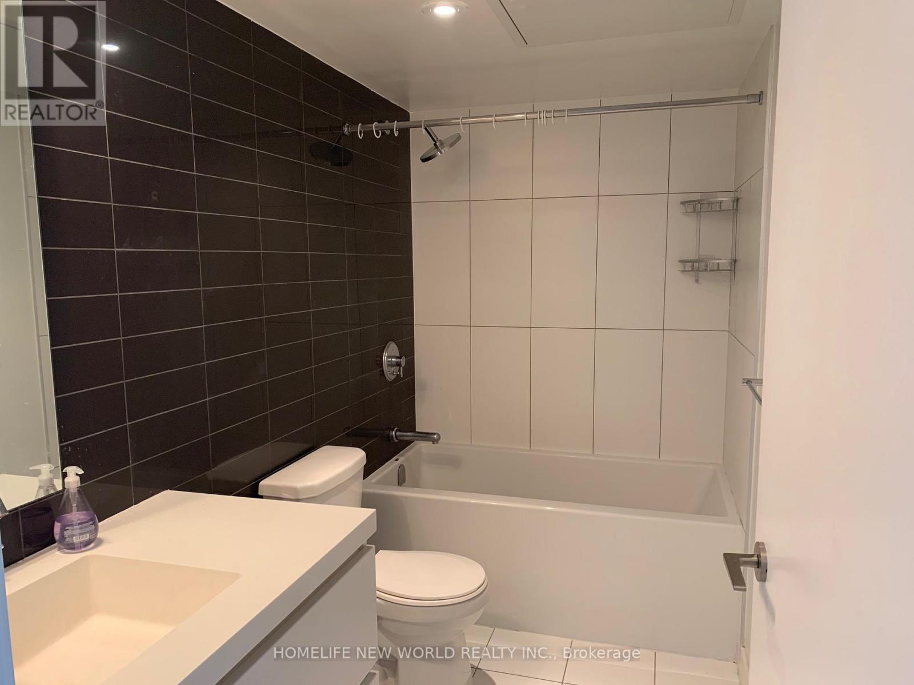715 - 85 Queens Wharf Road Toronto, Ontario M5V 0J8
$2,500 Monthly
* Luxury Condo " Spectra" In A Master-Planned Community * Spacious 1 Bedroom + Den Unit With Huge Balcony * Floor To Ceiling Windows * Lots Of Natural Light * Superb Facilities: Poolside Lounge, Hot Tub, Yoga Studio, Badminton/Basketball Crt, Massage Lounge, Gym & More * Steps To Tim Hortons, Park, Ttc, Sobeys, Rogers Ctr, Financial District & Harbourfront * Easy Access To Qew & Dvp * (id:61852)
Property Details
| MLS® Number | C12140560 |
| Property Type | Single Family |
| Community Name | Waterfront Communities C1 |
| AmenitiesNearBy | Park, Public Transit |
| CommunityFeatures | Pet Restrictions |
| Features | Balcony |
| PoolType | Indoor Pool |
Building
| BathroomTotal | 1 |
| BedroomsAboveGround | 1 |
| BedroomsBelowGround | 1 |
| BedroomsTotal | 2 |
| Age | 0 To 5 Years |
| Amenities | Security/concierge, Exercise Centre, Party Room, Visitor Parking |
| Appliances | Dishwasher, Dryer, Microwave, Stove, Washer, Refrigerator |
| CoolingType | Central Air Conditioning |
| ExteriorFinish | Concrete |
| FlooringType | Laminate |
| HeatingFuel | Natural Gas |
| HeatingType | Forced Air |
| SizeInterior | 600 - 699 Sqft |
| Type | Apartment |
Parking
| Underground | |
| Garage |
Land
| Acreage | No |
| LandAmenities | Park, Public Transit |
Rooms
| Level | Type | Length | Width | Dimensions |
|---|---|---|---|---|
| Ground Level | Living Room | 3.15 m | 3.16 m | 3.15 m x 3.16 m |
| Ground Level | Dining Room | 3.95 m | 3.16 m | 3.95 m x 3.16 m |
| Ground Level | Kitchen | 3.95 m | 3.16 m | 3.95 m x 3.16 m |
| Ground Level | Primary Bedroom | 3.23 m | 2.8 m | 3.23 m x 2.8 m |
| Ground Level | Den | 2.92 m | 2 m | 2.92 m x 2 m |
Interested?
Contact us for more information
Jason Yeung
Salesperson
201 Consumers Rd., Ste. 205
Toronto, Ontario M2J 4G8

