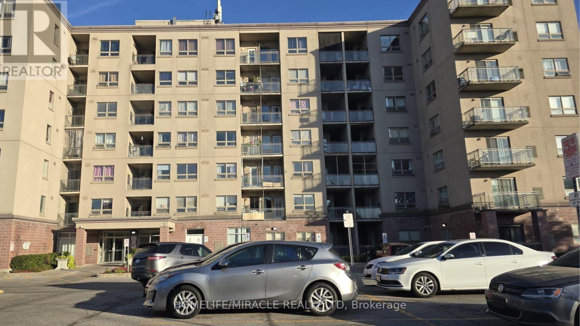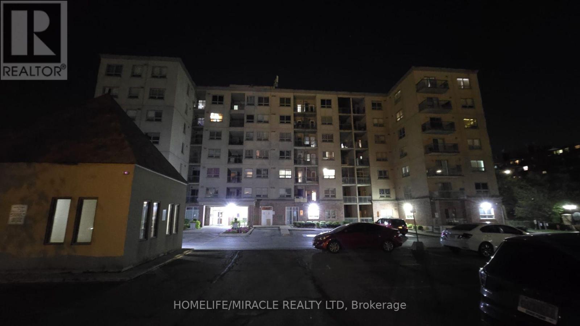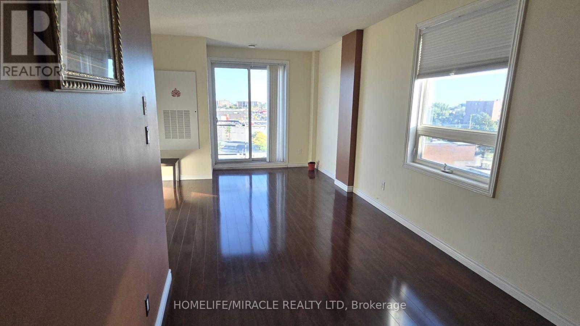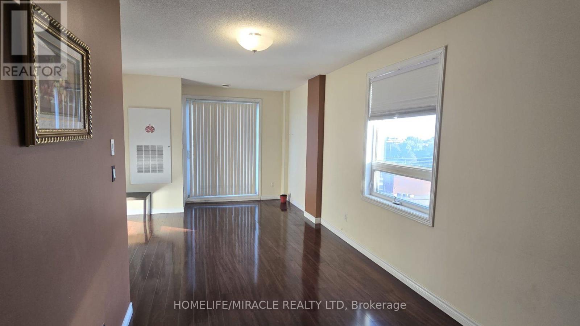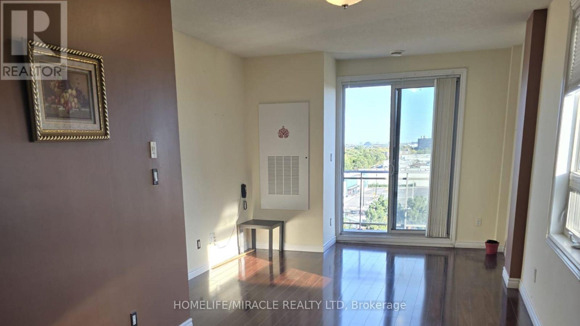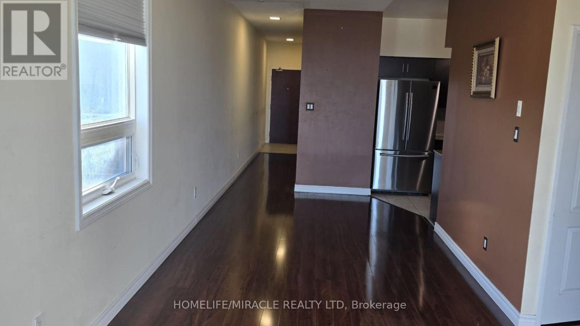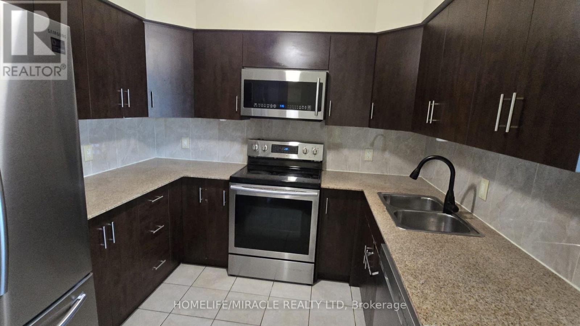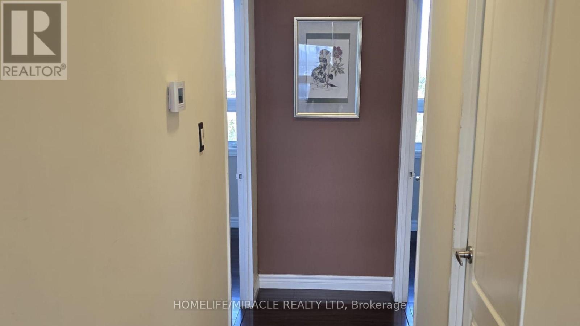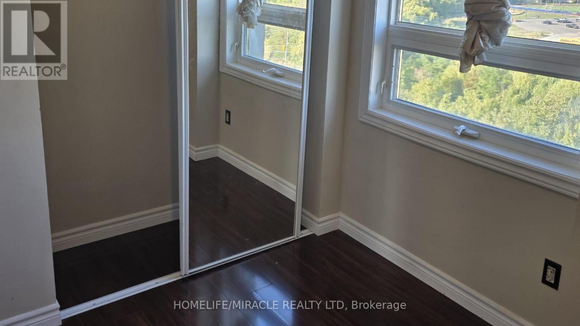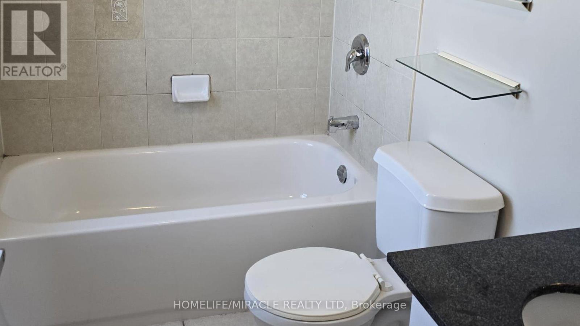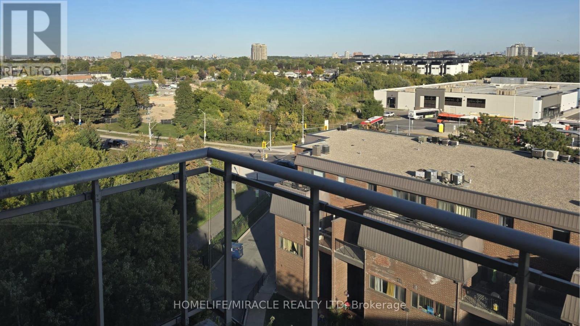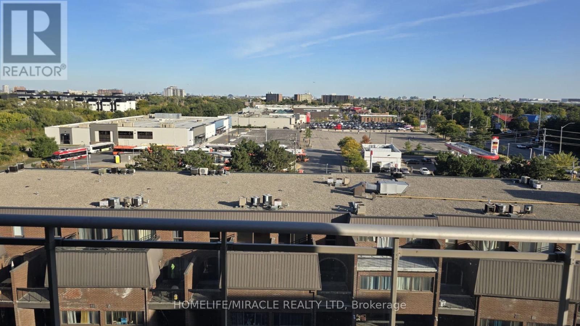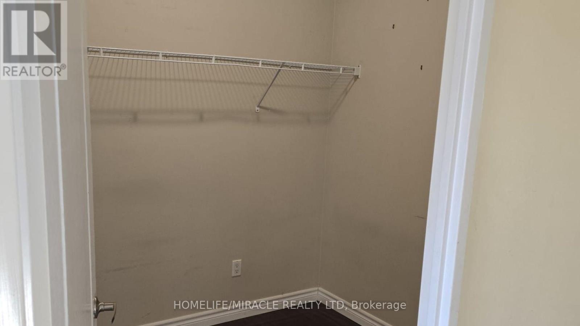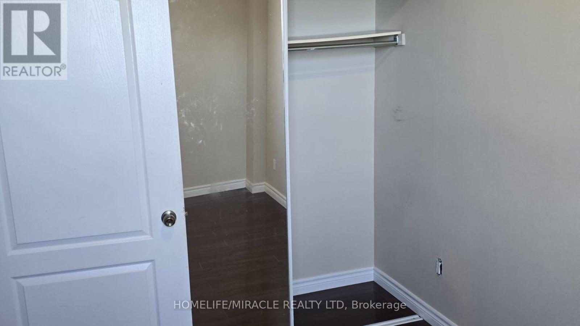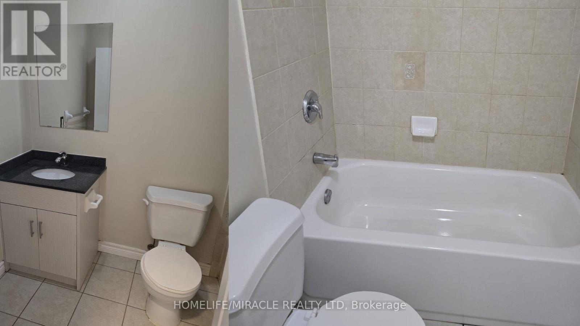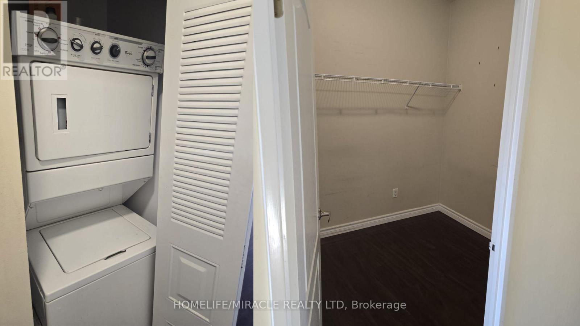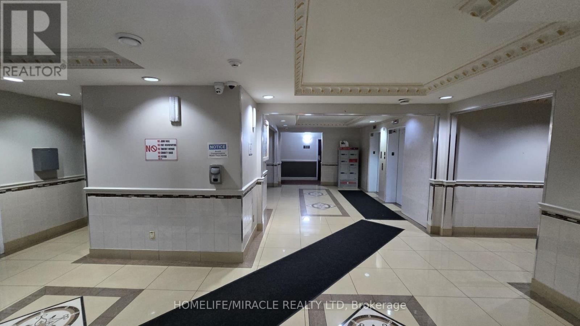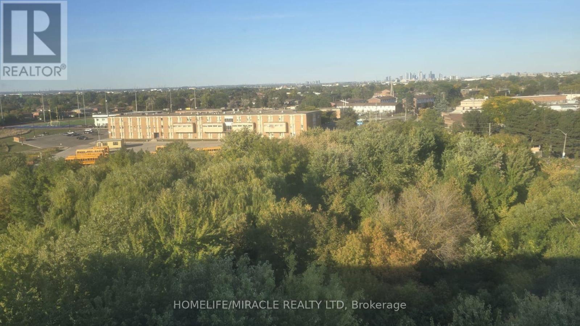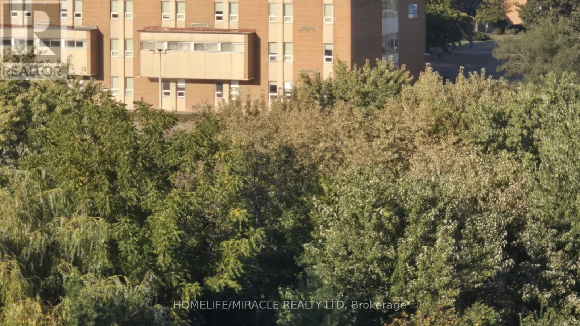715 - 7405 Goreway Drive Mississauga, Ontario L4T 0A3
$2,600 Monthly
Sun-filled, Bright & Spacious Corner Penthouse Unit - 2 Bedrooms + Den, 2 Full Washrooms, 9 ftceilings and No carpet in the unitWelcome To This Sun-Filled Corner Penthouse Unit Offering Approx. 1, 006+ Sq. Ft. Of LivingSpace. Featuring An Open-Concept Layout With A Combined Living And Dining W/O Balcony, Modern Kitchen Complete With Granite Counters, Built-In Dishwasher And Microwave, And A SpaciousCombined Living/Dining Area With A Walk-Out To A Private Balcony.The Unit Offers 2 Large Bedrooms Plus A Versatile Den That Can Easily Be Used As A Third Bedroom Or Home Office, Along With 2 Full Washrooms For Added Convenience. Enjoy the Ease ofIn-Suite Laundry.Located In A Prime Area, This Home Is Just Steps To Westwood Square Mall, Grocery Stores,Schools, Community Centre, Library, LCBO, And Public Transit.Perfect For Families Or Professionals Seeking Comfort And Convenience! (id:61852)
Property Details
| MLS® Number | W12417593 |
| Property Type | Single Family |
| Community Name | Malton |
| AmenitiesNearBy | Hospital, Park |
| CommunityFeatures | Pets Not Allowed, Community Centre |
| Features | Ravine, Conservation/green Belt, Elevator, Balcony, Carpet Free, In Suite Laundry |
| ParkingSpaceTotal | 1 |
Building
| BathroomTotal | 2 |
| BedroomsAboveGround | 2 |
| BedroomsBelowGround | 1 |
| BedroomsTotal | 3 |
| Amenities | Visitor Parking |
| CoolingType | Central Air Conditioning |
| ExteriorFinish | Brick, Concrete |
| FlooringType | Laminate |
| HeatingFuel | Natural Gas |
| HeatingType | Forced Air |
| SizeInterior | 1000 - 1199 Sqft |
| Type | Apartment |
Parking
| Underground | |
| Garage |
Land
| Acreage | No |
| LandAmenities | Hospital, Park |
Rooms
| Level | Type | Length | Width | Dimensions |
|---|---|---|---|---|
| Main Level | Living Room | 3.35 m | 4.27 m | 3.35 m x 4.27 m |
| Main Level | Dining Room | 4.47 m | 3.35 m | 4.47 m x 3.35 m |
| Main Level | Kitchen | 2.94 m | 2.85 m | 2.94 m x 2.85 m |
| Main Level | Primary Bedroom | 3.28 m | 3 m | 3.28 m x 3 m |
| Main Level | Bedroom 2 | 2.97 m | 2.88 m | 2.97 m x 2.88 m |
| Main Level | Den | 2.43 m | 2.43 m | 2.43 m x 2.43 m |
https://www.realtor.ca/real-estate/28893163/715-7405-goreway-drive-mississauga-malton-malton
Interested?
Contact us for more information
Dennis Kappen
Salesperson
20-470 Chrysler Drive
Brampton, Ontario L6S 0C1
