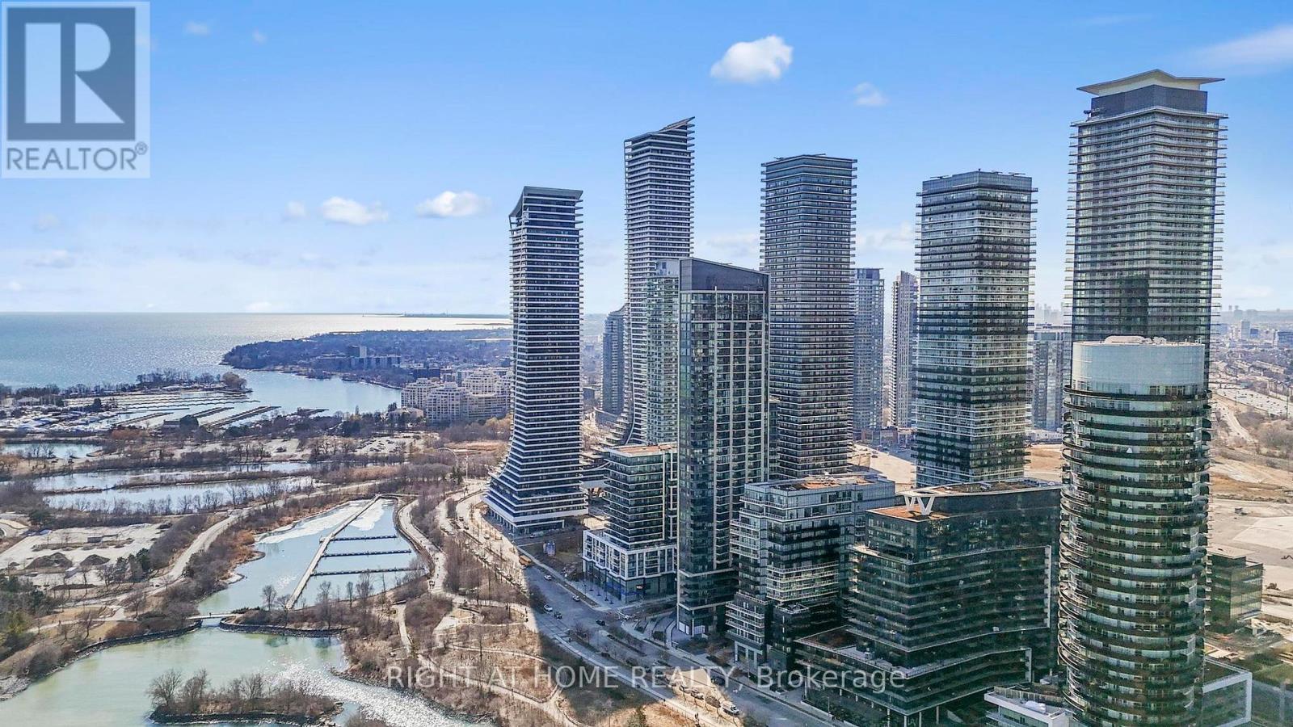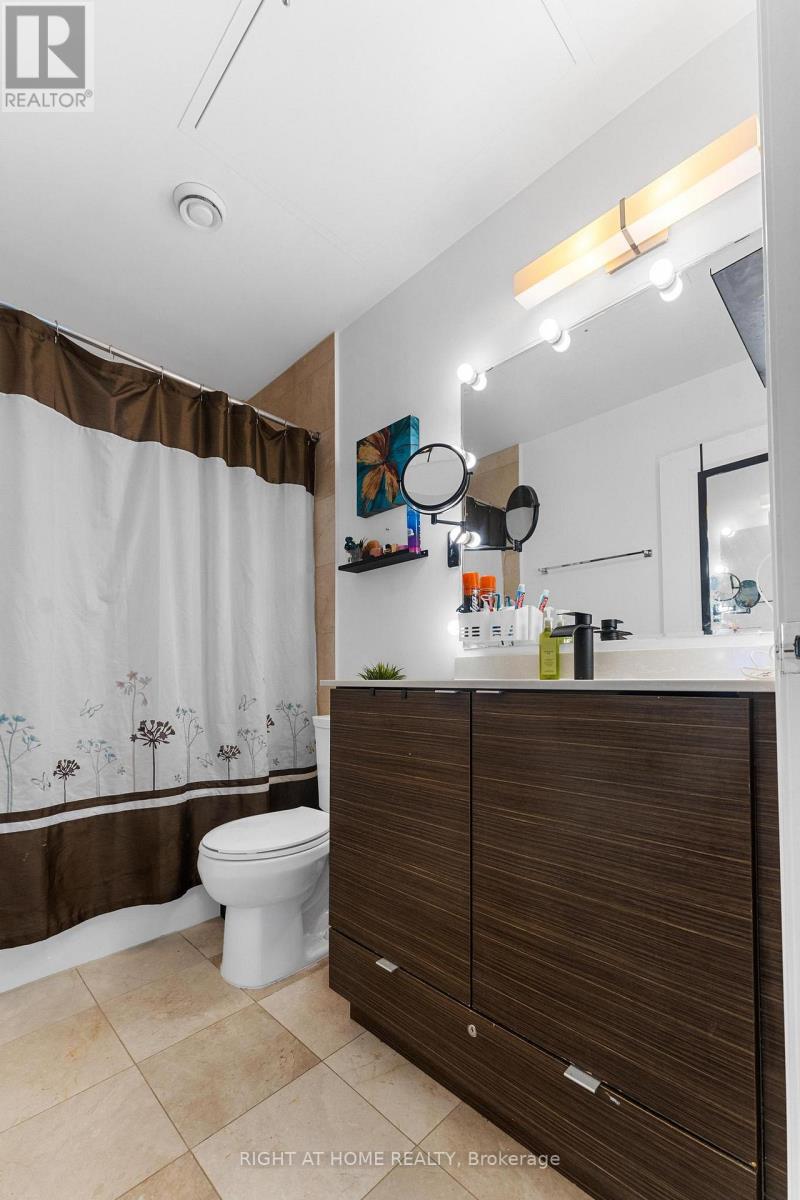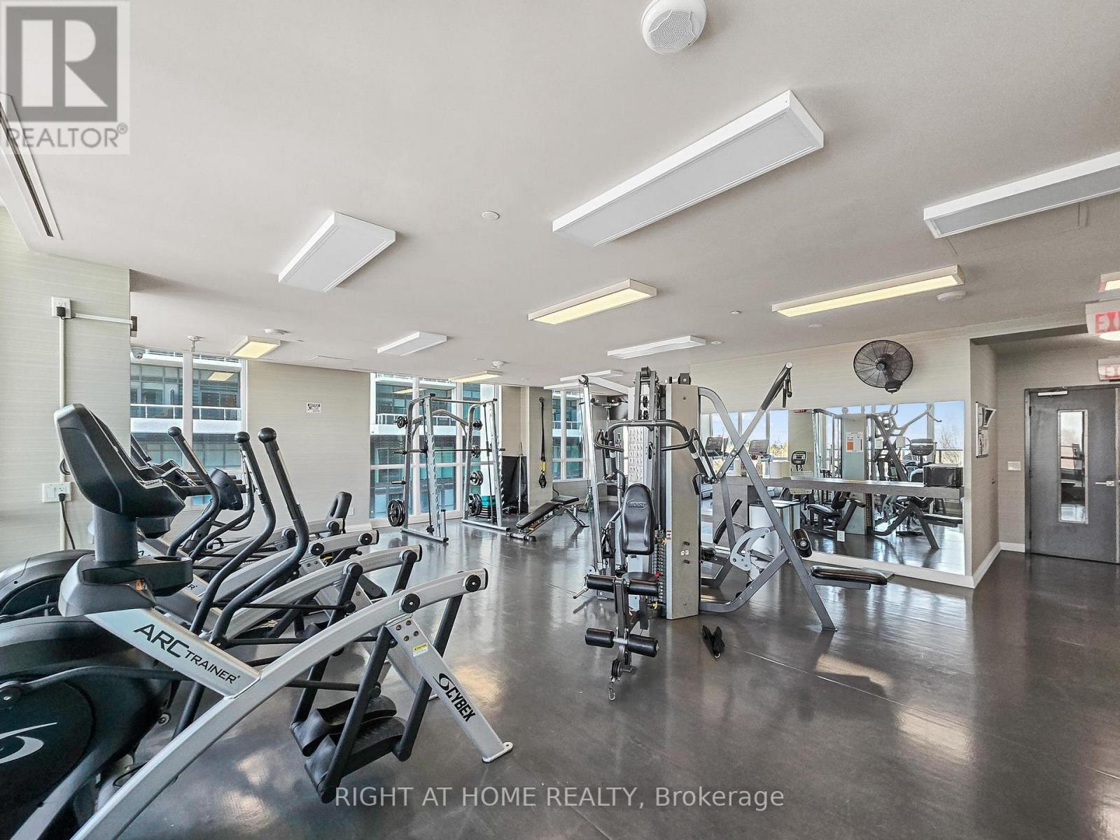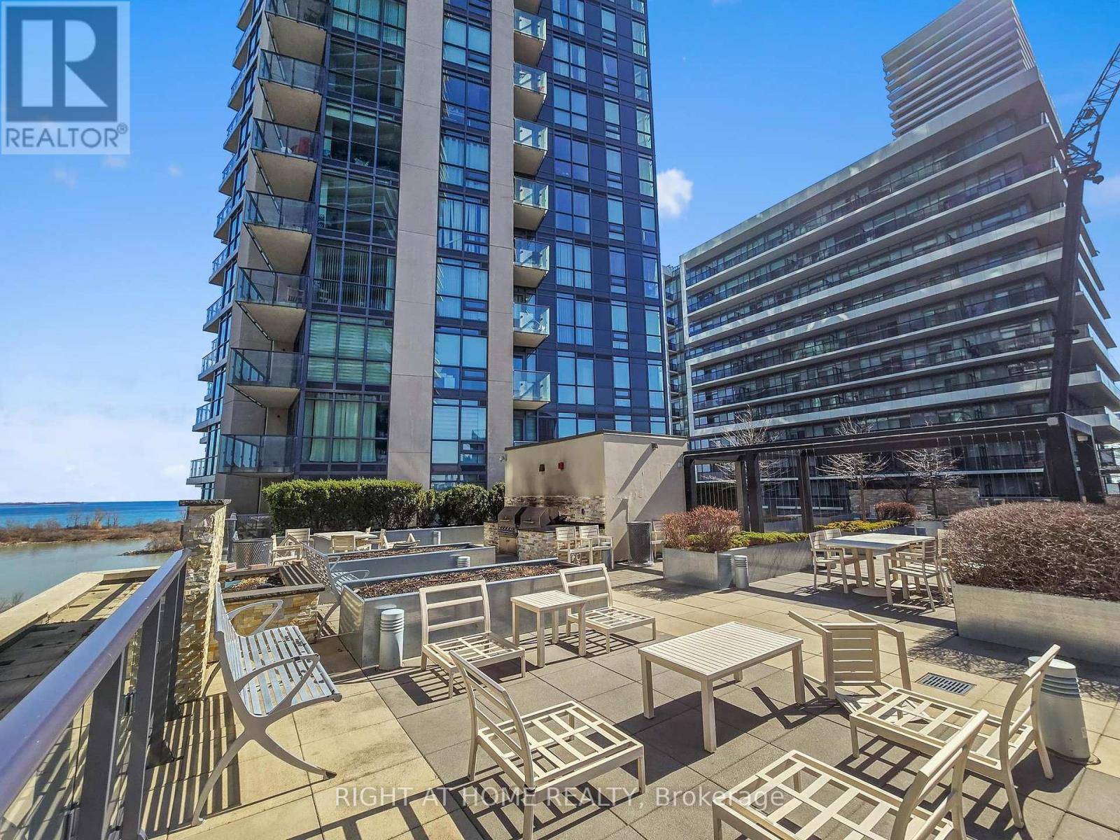715 - 59 Annie Craig Drive Toronto, Ontario M8V 0C4
$759,900Maintenance, Heat, Water, Insurance, Parking, Common Area Maintenance
$531.99 Monthly
Maintenance, Heat, Water, Insurance, Parking, Common Area Maintenance
$531.99 MonthlyWelcome to Ocean Club, one of the most sought after and well managed buildings in the Mimico area! This beautiful building sits waterfront in one of the liveliest areas of Toronto. Check out this gorgeous 2 bedroom 2 bathroom unit with Lake Ontario and views from the balcony. You'll love this spacious unit with 9 foot ceilings, floor to ceiling windows, and a stunning modern kitchen with granite countertops. The primary bedroom boasts a rarely offered large walk-in closet, as well as a 4 piece ensuite bathroom. The spacious second bedroom offers glass sliding doors and a closet, perfect for various different uses. The second bathroom is ideal for guests with a large walk-in shower. This unit also comes with a huge 10'x 4' locker and parking on the same level. This condo is conveniently located walking distance from all amenities and only a 15 min drive to Downtown Toronto. Don't miss out on moving into this condo before summer starts! (id:61852)
Property Details
| MLS® Number | W12034566 |
| Property Type | Single Family |
| Neigbourhood | Humber Bay Shores |
| Community Name | Mimico |
| AmenitiesNearBy | Beach, Park, Public Transit, Marina |
| CommunityFeatures | Pet Restrictions |
| Features | Balcony, Carpet Free, Guest Suite |
| ParkingSpaceTotal | 1 |
| ViewType | Lake View |
| WaterFrontType | Waterfront |
Building
| BathroomTotal | 2 |
| BedroomsAboveGround | 2 |
| BedroomsTotal | 2 |
| Amenities | Security/concierge, Exercise Centre, Party Room, Storage - Locker |
| Appliances | Oven - Built-in, All, Window Coverings |
| CoolingType | Central Air Conditioning |
| ExteriorFinish | Concrete |
| FlooringType | Vinyl |
| HeatingFuel | Natural Gas |
| HeatingType | Forced Air |
| SizeInterior | 699.9943 - 798.9932 Sqft |
| Type | Apartment |
Parking
| Underground | |
| Garage |
Land
| Acreage | No |
| LandAmenities | Beach, Park, Public Transit, Marina |
| SurfaceWater | Lake/pond |
Rooms
| Level | Type | Length | Width | Dimensions |
|---|---|---|---|---|
| Main Level | Living Room | 3.66 m | 3.08 m | 3.66 m x 3.08 m |
| Main Level | Kitchen | 3.66 m | 3.35 m | 3.66 m x 3.35 m |
| Main Level | Primary Bedroom | 3.38 m | 3.05 m | 3.38 m x 3.05 m |
| Main Level | Bedroom 2 | 3.01 m | 2.93 m | 3.01 m x 2.93 m |
https://www.realtor.ca/real-estate/28058279/715-59-annie-craig-drive-toronto-mimico-mimico
Interested?
Contact us for more information
Zardad Azmat
Salesperson
480 Eglinton Ave West #30, 106498
Mississauga, Ontario L5R 0G2






























