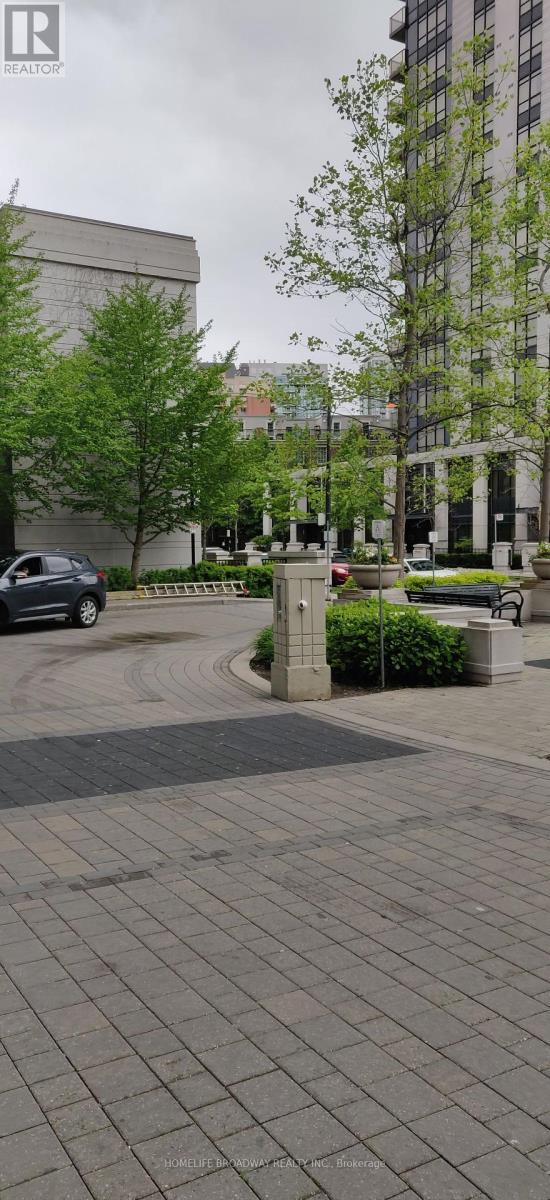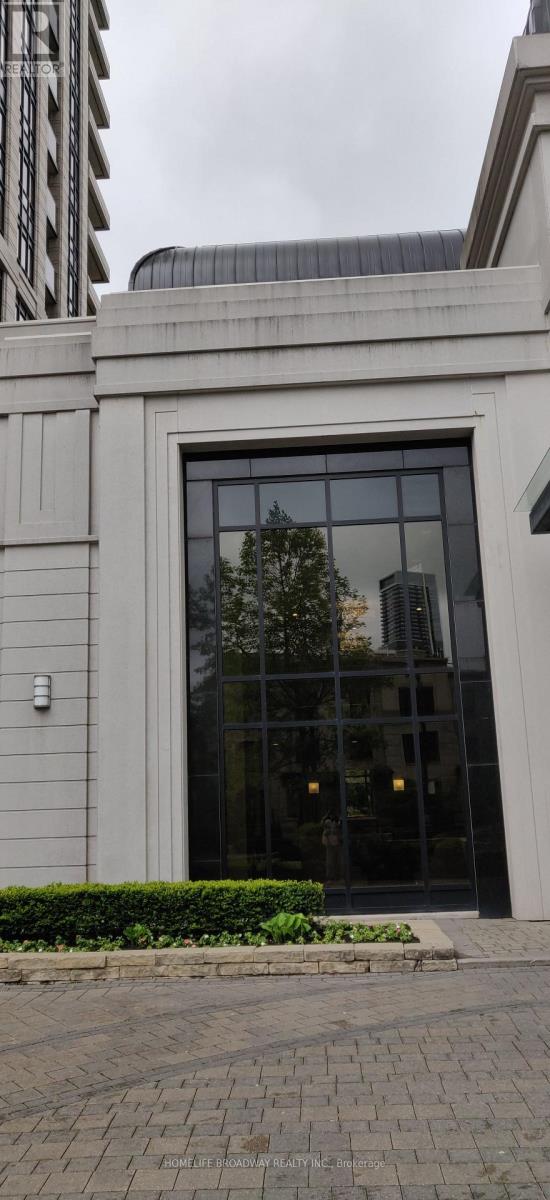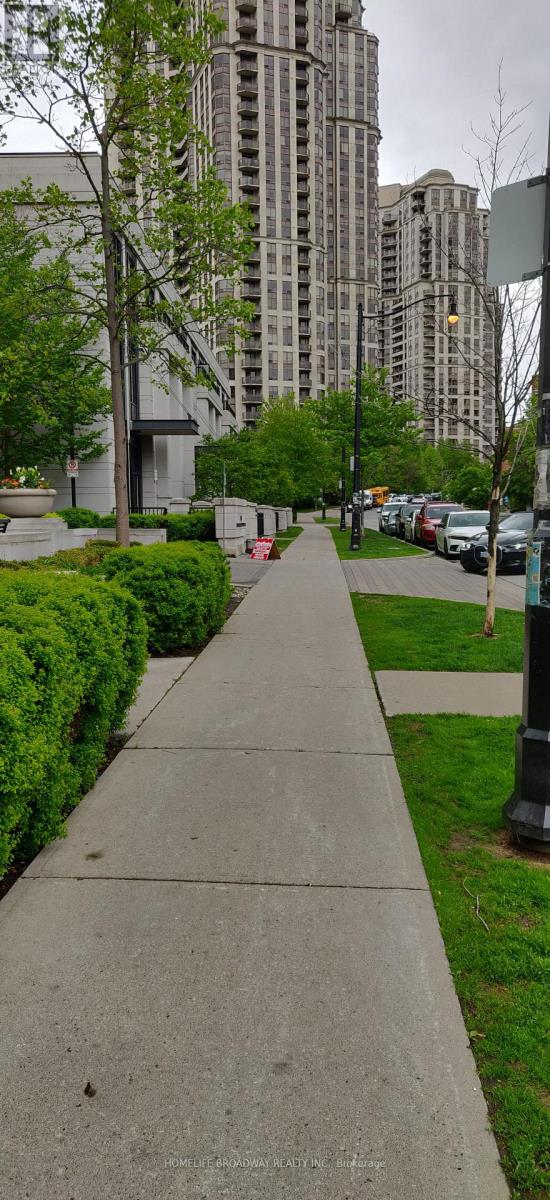715 - 100 Harrison Garden Boulevard Toronto, Ontario M5J 0E1
2 Bedroom
2 Bathroom
800 - 899 sqft
Indoor Pool
Central Air Conditioning
$3,280 Monthly
Tridel prime Yonge/ Sheppard location, 9' ceiling, open concept kitchen with island, stainless steel appliances with quartz countertop and under-mounted stainless steel sink, ensuite laundry. Award winning Tridel Avonshire Residence with Spa like amenities and indoor pool, sauna, gym, billiards, party room, 24 hr concierge. Located at 401 & Yonge St shops, restaurants and subway, master has 4 pc ensuite bath and walk-in closet. (id:61852)
Property Details
| MLS® Number | C12173492 |
| Property Type | Single Family |
| Neigbourhood | Avondale |
| Community Name | Willowdale East |
| CommunityFeatures | Pet Restrictions |
| Features | Balcony, Carpet Free, In Suite Laundry |
| ParkingSpaceTotal | 1 |
| PoolType | Indoor Pool |
Building
| BathroomTotal | 2 |
| BedroomsAboveGround | 2 |
| BedroomsTotal | 2 |
| Age | 11 To 15 Years |
| Amenities | Security/concierge, Exercise Centre, Recreation Centre, Storage - Locker |
| Appliances | All, Dishwasher, Dryer, Microwave, Hood Fan, Stove, Washer, Window Coverings, Refrigerator |
| CoolingType | Central Air Conditioning |
| ExteriorFinish | Concrete |
| FlooringType | Laminate |
| SizeInterior | 800 - 899 Sqft |
| Type | Apartment |
Parking
| Underground | |
| Garage |
Land
| Acreage | No |
Rooms
| Level | Type | Length | Width | Dimensions |
|---|---|---|---|---|
| Flat | Living Room | 7.06 m | 3.05 m | 7.06 m x 3.05 m |
| Flat | Dining Room | 7.06 m | 3.05 m | 7.06 m x 3.05 m |
| Flat | Kitchen | 3.1 m | 2.39 m | 3.1 m x 2.39 m |
| Flat | Primary Bedroom | 3.66 m | 3.05 m | 3.66 m x 3.05 m |
| Flat | Bedroom 2 | 3.1 m | 3.05 m | 3.1 m x 3.05 m |
Interested?
Contact us for more information
Cecilia Y.l. Chiu
Salesperson
Homelife Broadway Realty Inc.
1455 16th Avenue, Suite 201
Richmond Hill, Ontario L4B 4W5
1455 16th Avenue, Suite 201
Richmond Hill, Ontario L4B 4W5









































