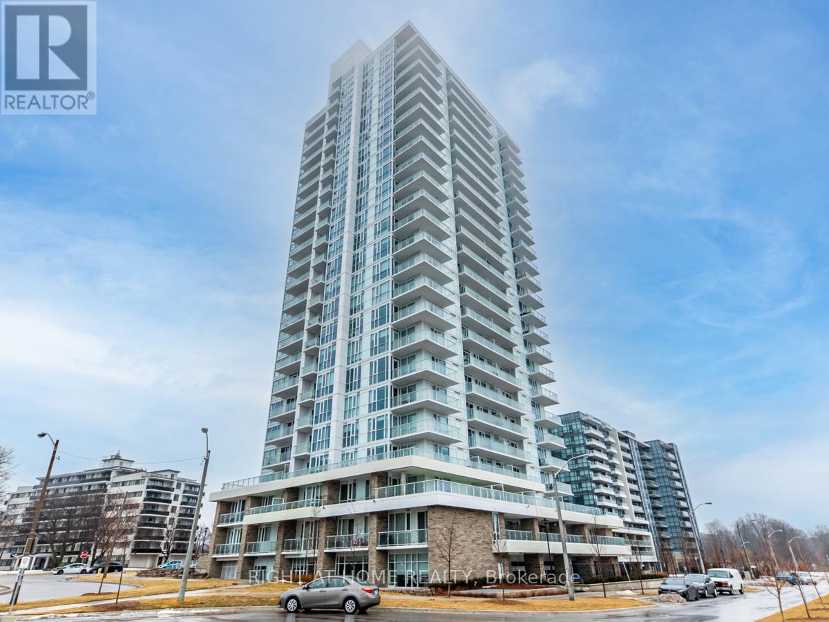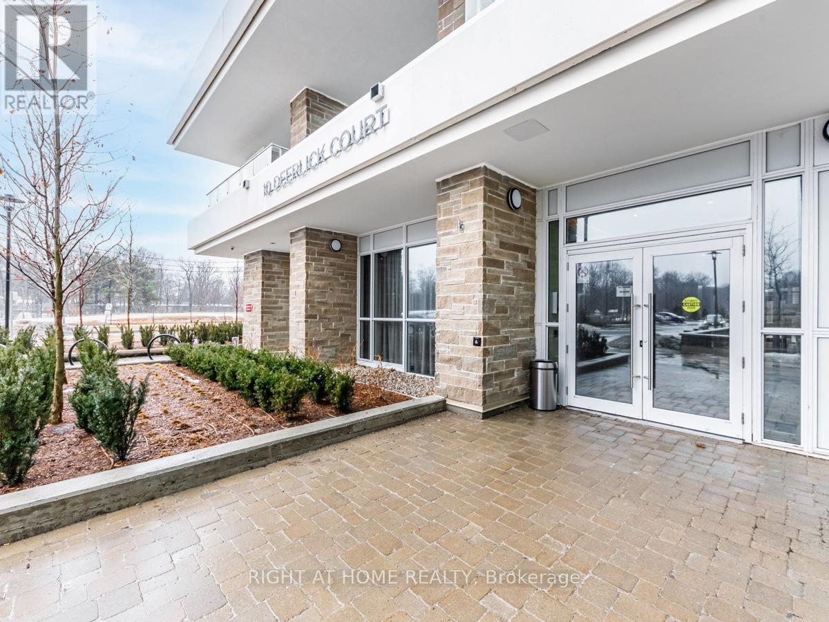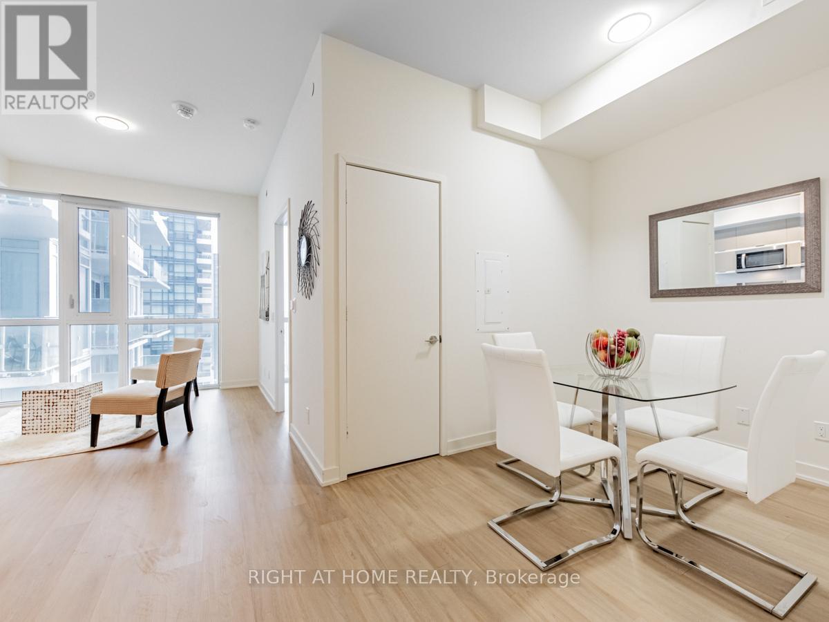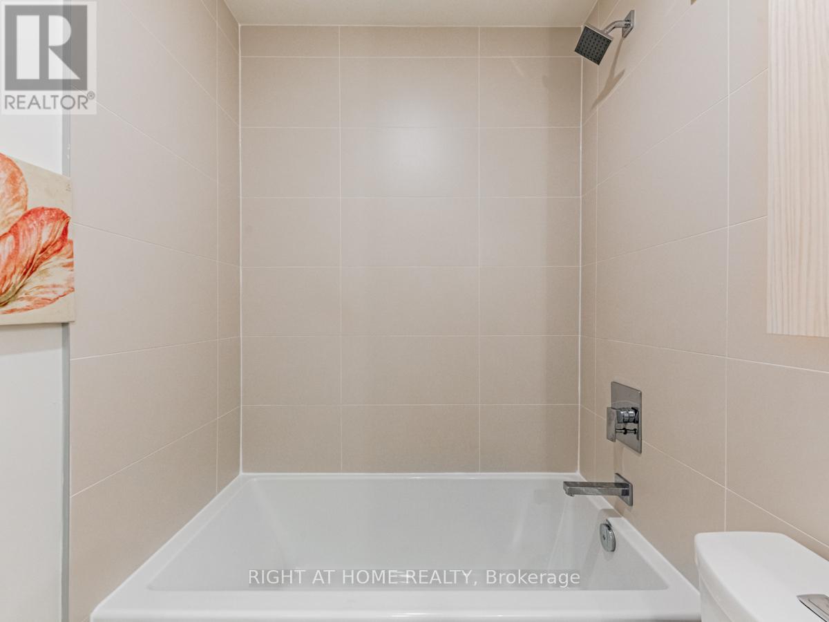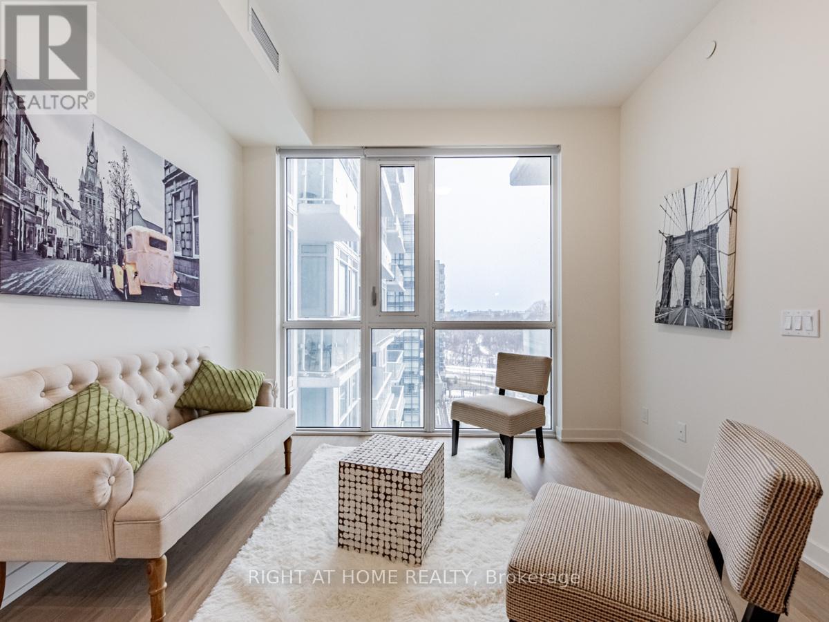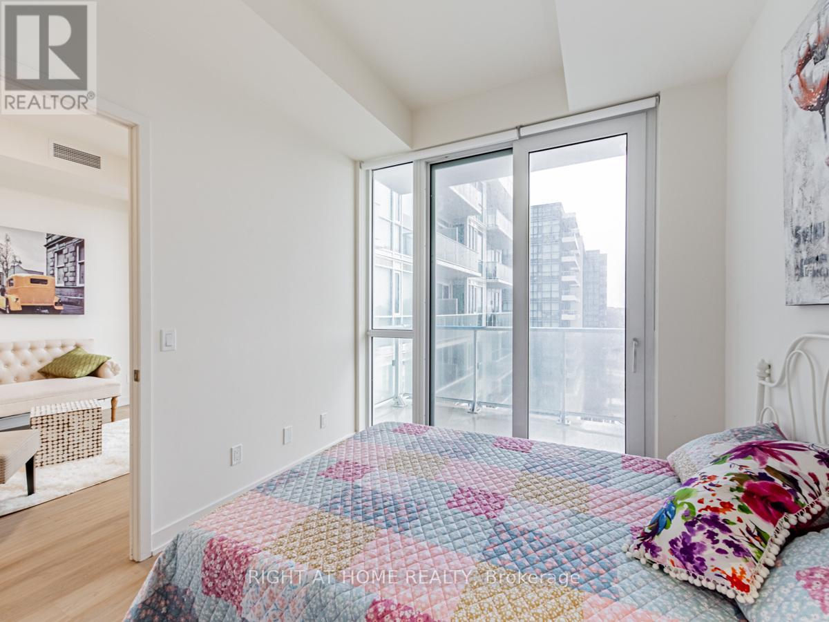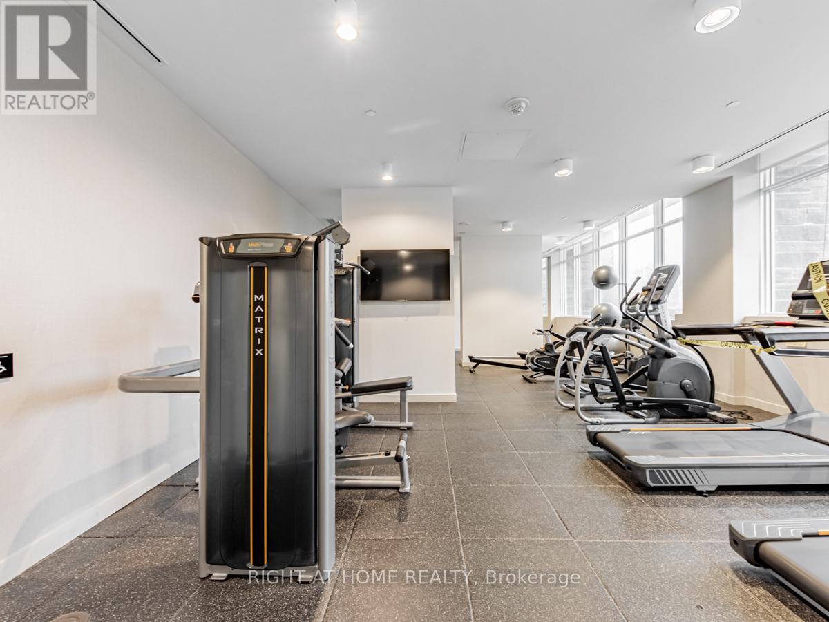715 - 10 Deerlick Court Toronto, Ontario M3A 0A7
$479,000Maintenance, Common Area Maintenance, Insurance, Parking
$434.25 Monthly
Maintenance, Common Area Maintenance, Insurance, Parking
$434.25 MonthlyDiscover your new home at the raving condo, MUST SEE***Absolutely Stunning, Upgraded, newest, luxury, stylist, open concept stunning 1 Bed + Den Condo with balcony in a Prime Location! Fully Upgraded Unit Boasts A Modern, amazing and unobstructed clear view of the trees! Kind of rare unit can be found In a Well Popular Parkwood Community Step away from Don Valley Parkway and Hwy 401, Close to Shopping Mall, Plaza and Park, Transit at the Door, This Modernized Condo Features 1 B + Den, 9 foot ceilings, Fully Upgraded Kitchen with Quartz Countertop, highly professionally finished Laminate flooring with Stainless Steel Appliance and In Suite Laundry. Experience and enjoy Top-Notch Amenities including a Gym, Party Room, Games Room, Rooftop Sun Deck Patio and 24/7 concierge Service. Public Transit, Scarborough Town Centre, Fairview Mall, University of Toronto, Centennial College and more, As per seller: Property tax still not assessed by the City (id:61852)
Property Details
| MLS® Number | C12016227 |
| Property Type | Single Family |
| Community Name | Parkwoods-Donalda |
| AmenitiesNearBy | Park, Public Transit, Schools |
| CommunityFeatures | Pet Restrictions |
| Features | Wooded Area, Ravine, Balcony, Carpet Free, In Suite Laundry |
| ParkingSpaceTotal | 1 |
Building
| BathroomTotal | 1 |
| BedroomsAboveGround | 1 |
| BedroomsBelowGround | 1 |
| BedroomsTotal | 2 |
| Age | 0 To 5 Years |
| Amenities | Party Room, Visitor Parking, Recreation Centre, Security/concierge, Exercise Centre |
| Appliances | Dishwasher, Dryer, Microwave, Stove, Washer, Window Coverings, Refrigerator |
| CoolingType | Central Air Conditioning |
| ExteriorFinish | Brick, Concrete |
| FlooringType | Laminate |
| HeatingFuel | Natural Gas |
| HeatingType | Forced Air |
| SizeInterior | 500 - 599 Sqft |
| Type | Apartment |
Parking
| Underground |
Land
| Acreage | No |
| LandAmenities | Park, Public Transit, Schools |
| ZoningDescription | Residential |
Rooms
| Level | Type | Length | Width | Dimensions |
|---|---|---|---|---|
| Flat | Living Room | 3.81 m | 2.94 m | 3.81 m x 2.94 m |
| Flat | Dining Room | 2.98 m | 2.65 m | 2.98 m x 2.65 m |
| Flat | Kitchen | 6.99 m | 3.41 m | 6.99 m x 3.41 m |
| Flat | Primary Bedroom | 3.37 m | 2.98 m | 3.37 m x 2.98 m |
| Flat | Den | 2.67 m | 2.42 m | 2.67 m x 2.42 m |
Interested?
Contact us for more information
Kankesu Theven
Salesperson
1396 Don Mills Rd Unit B-121
Toronto, Ontario M3B 0A7
