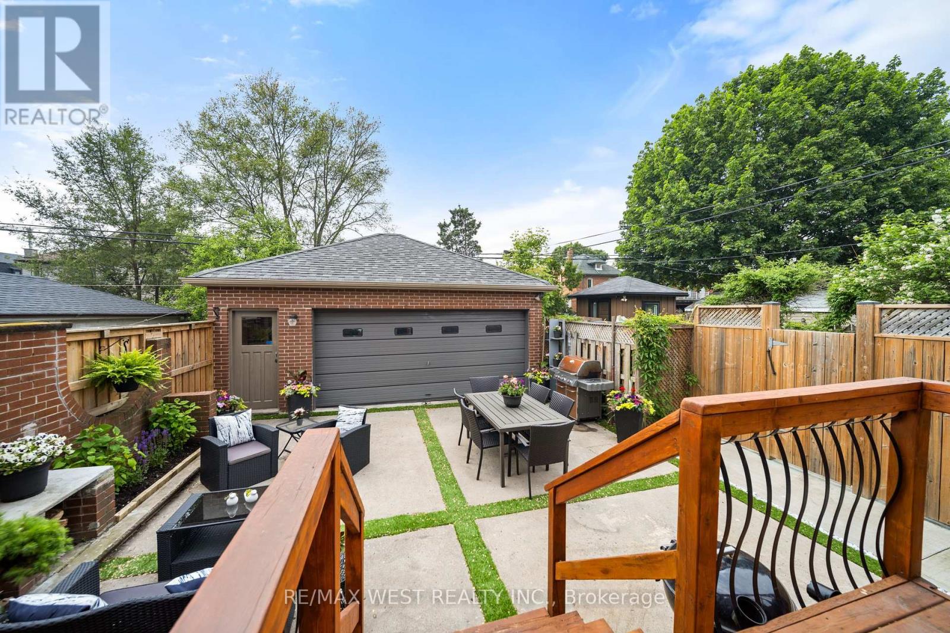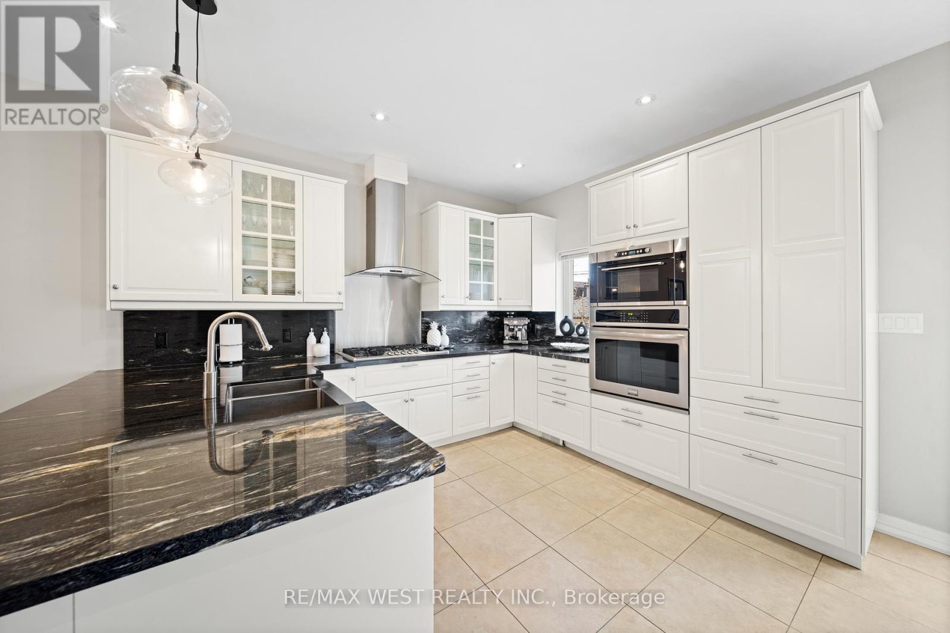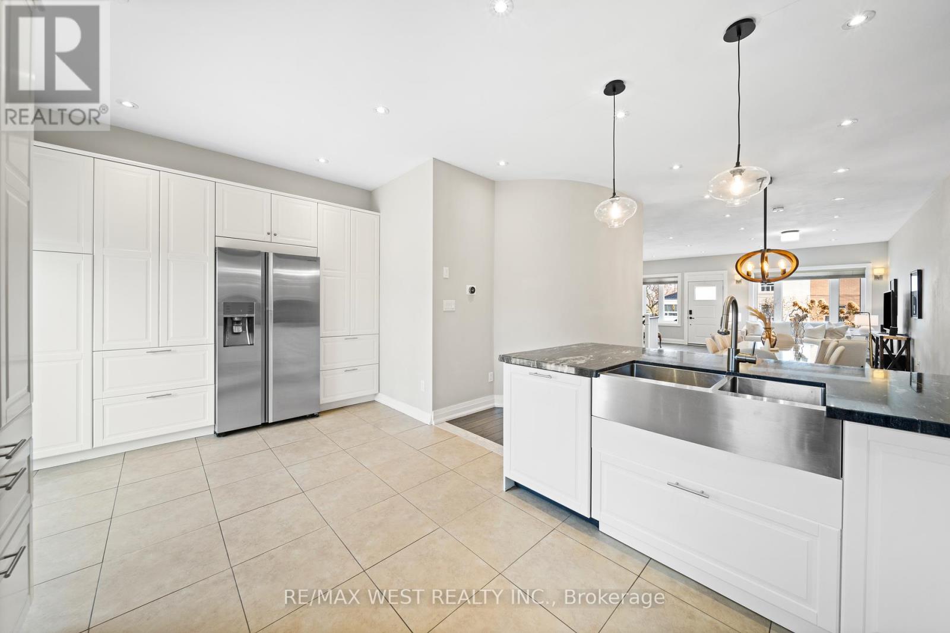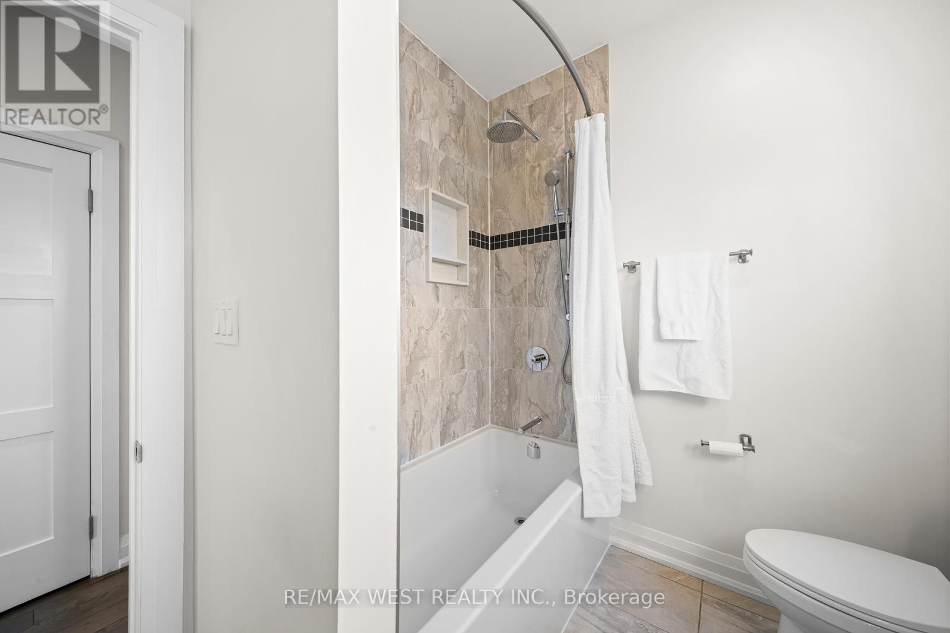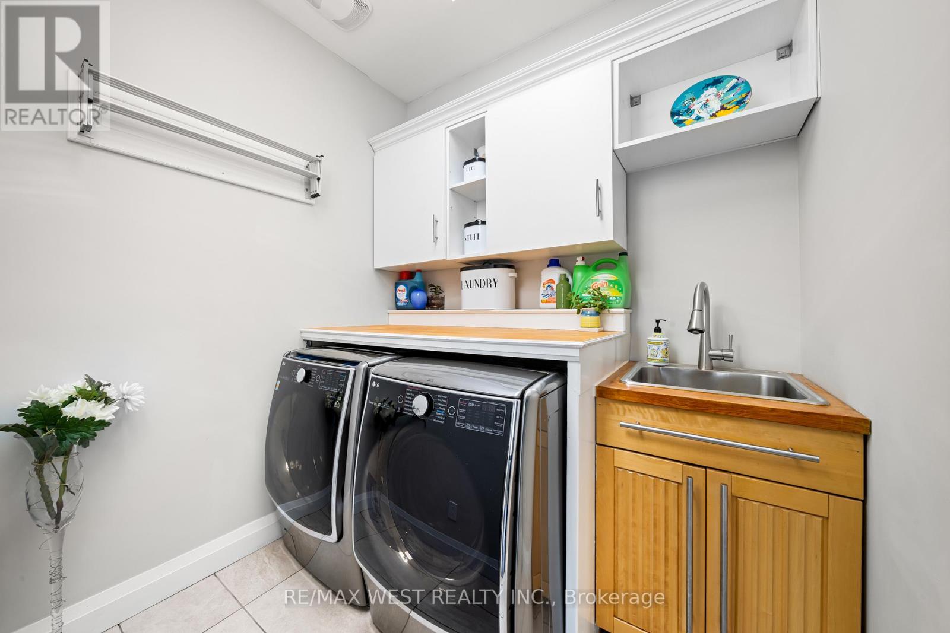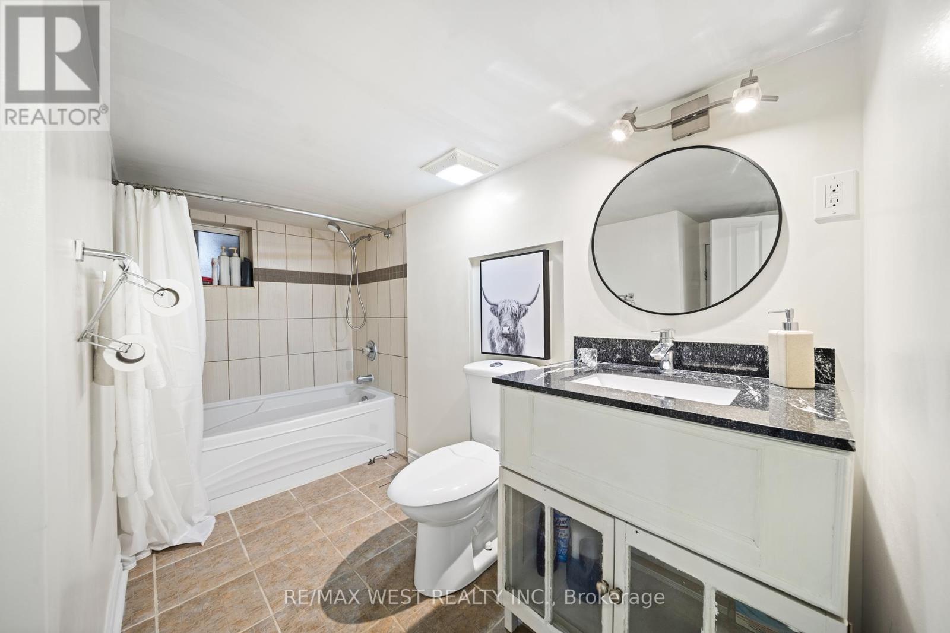714 Willard Avenue Toronto, Ontario M6S 3S5
$1,589,000
Welcome to 714 Willard Ave, an elegant 2 storey detached home with 3+2 bedrooms and 4 full bathrooms. This spacious family home was totally rebuilt in 2016 with a second storey addition, and has more than 1800 sq ft of above ground living space. The main floor features soaring 9-foot ceilings, hardwood floors, pot lights, and a tucked away 3-piece bathroom. The enormous chef's kitchen features high end stainless steel appliances, a large breakfast bar with pendant lighting, and tons of storage. What a wonderful space for entertaining with friends and family! From the kitchen you walk out to a deck and a large backyard patio, a perfect outdoor living space. The garage is 20ft by 19ft with a 60 amp service and has tons of potential as extra space for a gym, office space, or extra hangout space. The upper level also has 9 foot ceilings as well as a spacious primary bedroom with a 4-piece ensuite bathroom and a walk-in closet. There are also two more generous bedrooms, each with extra-large closets, a separate laundry room, and a four-piece bathroom. The lower level has two bedrooms, both with large closets, a four-piece bathroom, a second laundry room, and a large living area. This flexible space can be a guest suite, office space, exercise room, or teen hangout. As an added bonus, this home has two furnaces and two central air conditioners on the upper and lower levels - for optimal temperature control and comfort. The mutual driveway can accommodate a small car for parking in the garage at the back. Located in the sought after Bloor West Village neighbourhood, this home is just steps from top rated King George Junior Public school and many local parks. It's also close to the shops and restaurants in both The Junction & Bloor West, and it's walking distance to Humber River parkland. What a great opportunity to own a spacious family home in one of west Toronto's best neighbourhoods! (id:61852)
Property Details
| MLS® Number | W12208274 |
| Property Type | Single Family |
| Neigbourhood | Runnymede-Bloor West Village |
| Community Name | Runnymede-Bloor West Village |
| AmenitiesNearBy | Park, Public Transit, Schools |
| EquipmentType | Water Heater |
| RentalEquipmentType | Water Heater |
Building
| BathroomTotal | 4 |
| BedroomsAboveGround | 3 |
| BedroomsBelowGround | 2 |
| BedroomsTotal | 5 |
| Amenities | Separate Heating Controls |
| Appliances | Cooktop, Dishwasher, Dryer, Microwave, Oven, Two Washers, Refrigerator |
| BasementDevelopment | Finished |
| BasementType | N/a (finished) |
| ConstructionStyleAttachment | Detached |
| CoolingType | Central Air Conditioning |
| ExteriorFinish | Brick |
| FlooringType | Hardwood |
| FoundationType | Block |
| HeatingFuel | Natural Gas |
| HeatingType | Forced Air |
| StoriesTotal | 2 |
| SizeInterior | 1500 - 2000 Sqft |
| Type | House |
| UtilityWater | Municipal Water |
Parking
| Detached Garage | |
| Garage |
Land
| Acreage | No |
| LandAmenities | Park, Public Transit, Schools |
| Sewer | Sanitary Sewer |
| SizeDepth | 100 Ft |
| SizeFrontage | 25 Ft |
| SizeIrregular | 25 X 100 Ft |
| SizeTotalText | 25 X 100 Ft |
Rooms
| Level | Type | Length | Width | Dimensions |
|---|---|---|---|---|
| Second Level | Primary Bedroom | 4.67 m | 3.73 m | 4.67 m x 3.73 m |
| Second Level | Bedroom 2 | 3.66 m | 2.87 m | 3.66 m x 2.87 m |
| Second Level | Bedroom 3 | 3.66 m | 2.87 m | 3.66 m x 2.87 m |
| Second Level | Laundry Room | 2.13 m | 1.83 m | 2.13 m x 1.83 m |
| Lower Level | Recreational, Games Room | 7.32 m | 3.35 m | 7.32 m x 3.35 m |
| Lower Level | Bedroom 4 | 3.18 m | 3.15 m | 3.18 m x 3.15 m |
| Lower Level | Bedroom 5 | 4.57 m | 2.34 m | 4.57 m x 2.34 m |
| Main Level | Living Room | 6.4 m | 1.83 m | 6.4 m x 1.83 m |
| Main Level | Dining Room | 3.05 m | 2.95 m | 3.05 m x 2.95 m |
| Main Level | Kitchen | 5.61 m | 4.06 m | 5.61 m x 4.06 m |
Interested?
Contact us for more information
Renee Proulx
Salesperson
1678 Bloor St., West
Toronto, Ontario M6P 1A9
David Paul Proulx
Salesperson
1678 Bloor St., West
Toronto, Ontario M6P 1A9
Ingrid Smith
Salesperson
1678 Bloor St., West
Toronto, Ontario M6P 1A9
