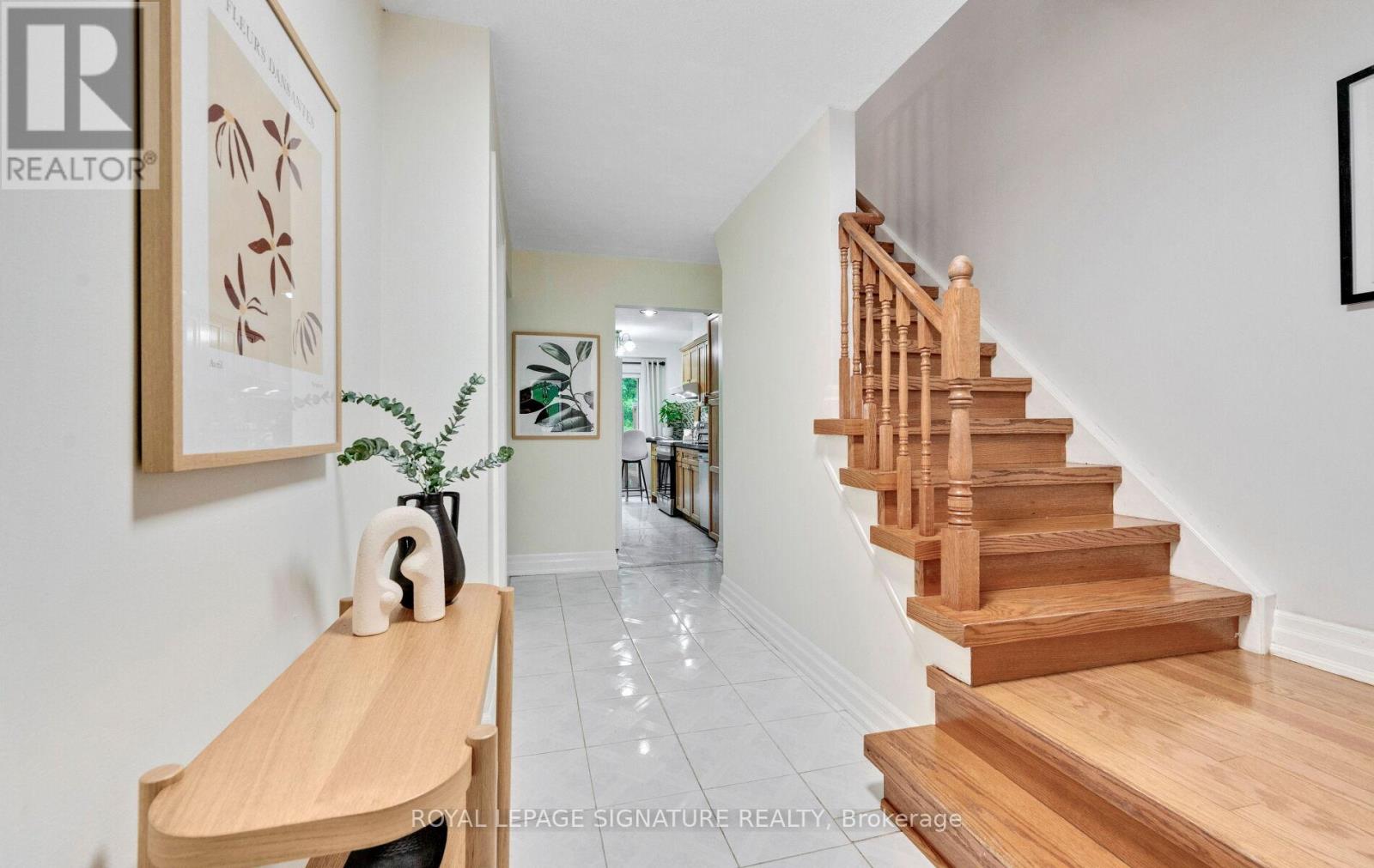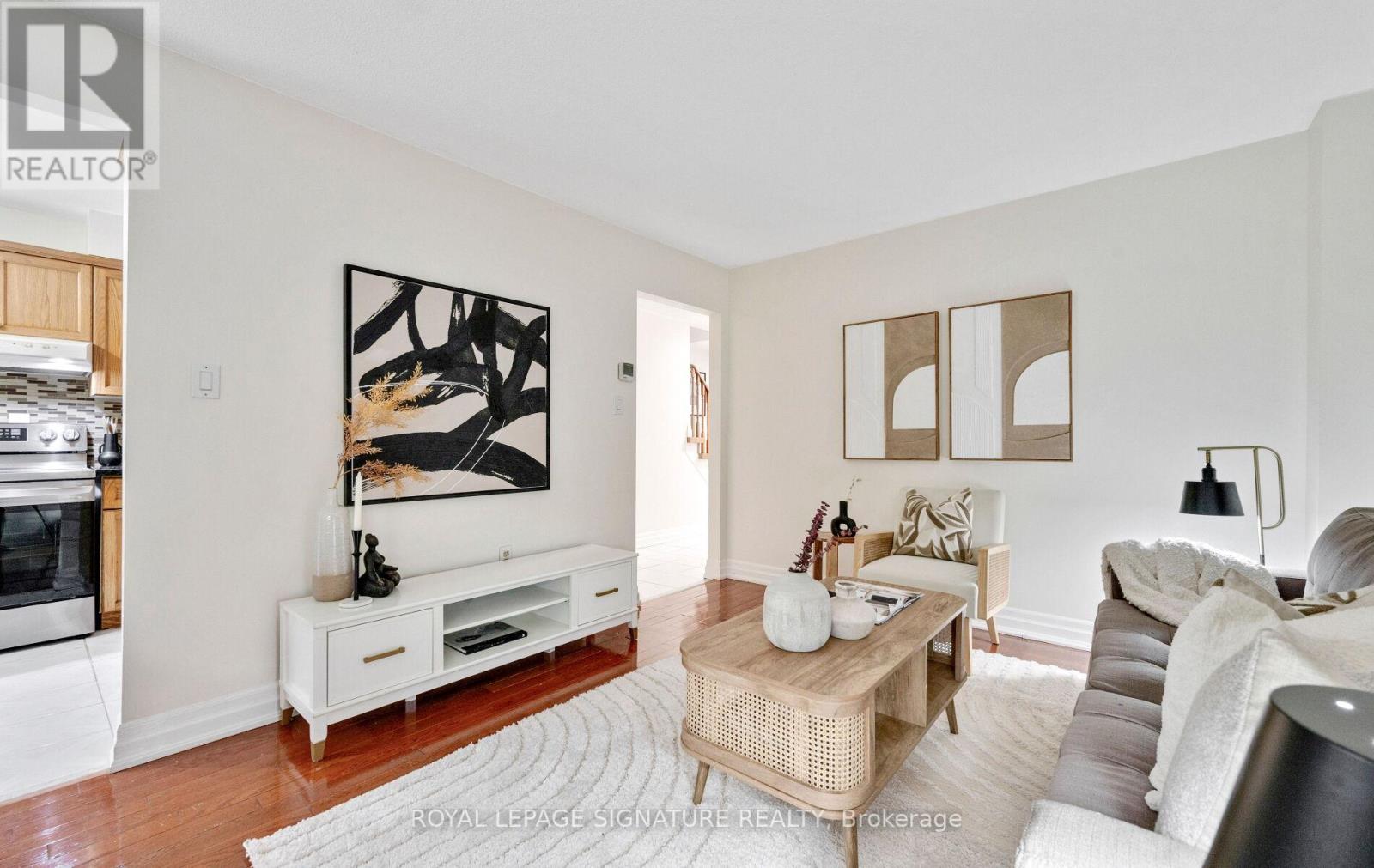714 Galloway Crescent Mississauga, Ontario L5C 3W1
$799,900
Beautifully Maintained Sun Filled 4 Bedroom Semi-Detached Home Located in Sought After Location in the Heart of Mississauga. Spacious & Bright Living Room with Gleaming Hardwood Floors, Walk Out to Deck and a Beautifully Landscaped Backyard from Dining Room, Eat-In Kitchen With Stainless Steel Appliances, Ceramic Backsplash & Tiles. Upstairs Features 4 Generous Sized Bedrooms Including 4 Piece Semi-ensuite & Hardwood Floors. Finished Basement, Large Recreation Room With Fireplace & Newly Upgraded 3 Piece Bath. Close To all Amenities - Square One, Shopping, Restaurants, Hwy 403, Public Transit, Erindale Go Station, Schools, Parks, Worship. Freshly Painted Throughout (id:61852)
Property Details
| MLS® Number | W12165406 |
| Property Type | Single Family |
| Community Name | Creditview |
| Features | Carpet Free |
| ParkingSpaceTotal | 3 |
Building
| BathroomTotal | 3 |
| BedroomsAboveGround | 4 |
| BedroomsTotal | 4 |
| BasementDevelopment | Finished |
| BasementType | N/a (finished) |
| ConstructionStyleAttachment | Semi-detached |
| CoolingType | Central Air Conditioning |
| ExteriorFinish | Brick |
| FireplacePresent | Yes |
| FlooringType | Hardwood, Ceramic, Carpeted |
| FoundationType | Poured Concrete |
| HalfBathTotal | 1 |
| HeatingFuel | Natural Gas |
| HeatingType | Forced Air |
| StoriesTotal | 2 |
| SizeInterior | 1100 - 1500 Sqft |
| Type | House |
| UtilityWater | Municipal Water |
Parking
| Garage |
Land
| Acreage | No |
| Sewer | Sanitary Sewer |
| SizeDepth | 100 Ft |
| SizeFrontage | 25 Ft |
| SizeIrregular | 25 X 100 Ft |
| SizeTotalText | 25 X 100 Ft|under 1/2 Acre |
Rooms
| Level | Type | Length | Width | Dimensions |
|---|---|---|---|---|
| Basement | Recreational, Games Room | 5.41 m | 3.3 m | 5.41 m x 3.3 m |
| Upper Level | Primary Bedroom | 4.26 m | 3.14 m | 4.26 m x 3.14 m |
| Upper Level | Bedroom 2 | 3.55 m | 2.85 m | 3.55 m x 2.85 m |
| Upper Level | Bedroom 3 | 3.02 m | 3.02 m | 3.02 m x 3.02 m |
| Upper Level | Bedroom 4 | 3.09 m | 2.71 m | 3.09 m x 2.71 m |
| Ground Level | Living Room | 5.58 m | 3.32 m | 5.58 m x 3.32 m |
| Ground Level | Dining Room | 5.58 m | 3.32 m | 5.58 m x 3.32 m |
| Ground Level | Kitchen | 4.21 m | 2.41 m | 4.21 m x 2.41 m |
https://www.realtor.ca/real-estate/28349906/714-galloway-crescent-mississauga-creditview-creditview
Interested?
Contact us for more information
Julia Szemplinski
Salesperson
201-30 Eglinton Ave West
Mississauga, Ontario L5R 3E7






















