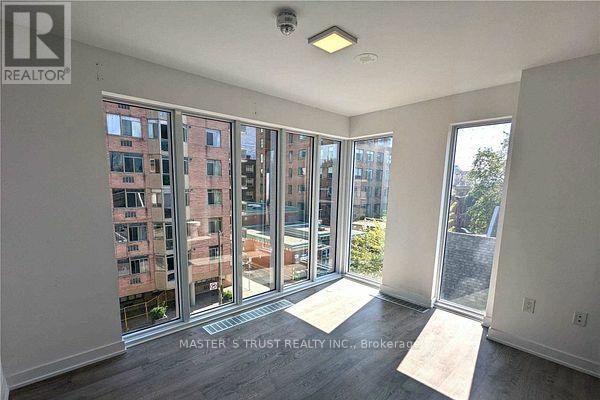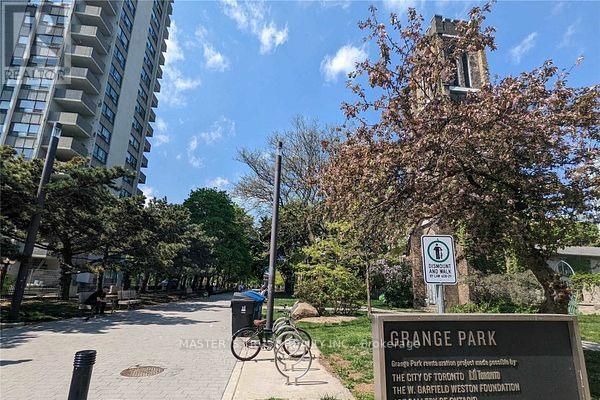2 Bedroom
2 Bathroom
900 - 999 sqft
Central Air Conditioning
Forced Air
$3,100 Monthly
Welcome To Tridel Luxury Form Condo. Spacious Open Concept Layout 2 Bedroom + 2 Full Bath Corner Suite, Beautiful Like New Condition. Floor To Ceiling Windows With West View. Magnificent Custom Kitchen With Stainless Steel Appliances, Quartz Countertop/Backsplash, Led Undercabinet Lighting. Fabulous Facilities: Gym Room, Party Room, Rooftop Deck/Garden Terrace, 24Hr Concierge, Visitor Parking. Steps To Ocad, U Of T, Financial District, Subway. (id:61852)
Property Details
|
MLS® Number
|
C12107159 |
|
Property Type
|
Single Family |
|
Neigbourhood
|
Spadina—Fort York |
|
Community Name
|
Kensington-Chinatown |
|
AmenitiesNearBy
|
Hospital, Park, Public Transit, Schools |
|
CommunityFeatures
|
Pet Restrictions |
|
Features
|
Balcony |
Building
|
BathroomTotal
|
2 |
|
BedroomsAboveGround
|
2 |
|
BedroomsTotal
|
2 |
|
Age
|
6 To 10 Years |
|
Amenities
|
Security/concierge, Exercise Centre, Party Room, Visitor Parking, Storage - Locker |
|
Appliances
|
Cooktop, Dishwasher, Dryer, Microwave, Range, Washer, Whirlpool, Refrigerator |
|
CoolingType
|
Central Air Conditioning |
|
ExteriorFinish
|
Concrete |
|
FlooringType
|
Laminate |
|
HeatingFuel
|
Natural Gas |
|
HeatingType
|
Forced Air |
|
SizeInterior
|
900 - 999 Sqft |
|
Type
|
Apartment |
Parking
Land
|
Acreage
|
No |
|
LandAmenities
|
Hospital, Park, Public Transit, Schools |
Rooms
| Level |
Type |
Length |
Width |
Dimensions |
|
Ground Level |
Kitchen |
3.73 m |
3.48 m |
3.73 m x 3.48 m |
|
Ground Level |
Dining Room |
3.73 m |
3.73 m |
3.73 m x 3.73 m |
|
Ground Level |
Primary Bedroom |
3.86 m |
3.05 m |
3.86 m x 3.05 m |
|
Ground Level |
Bedroom 2 |
3.05 m |
2.57 m |
3.05 m x 2.57 m |
https://www.realtor.ca/real-estate/28222457/714-50-mccaul-street-toronto-kensington-chinatown-kensington-chinatown





















