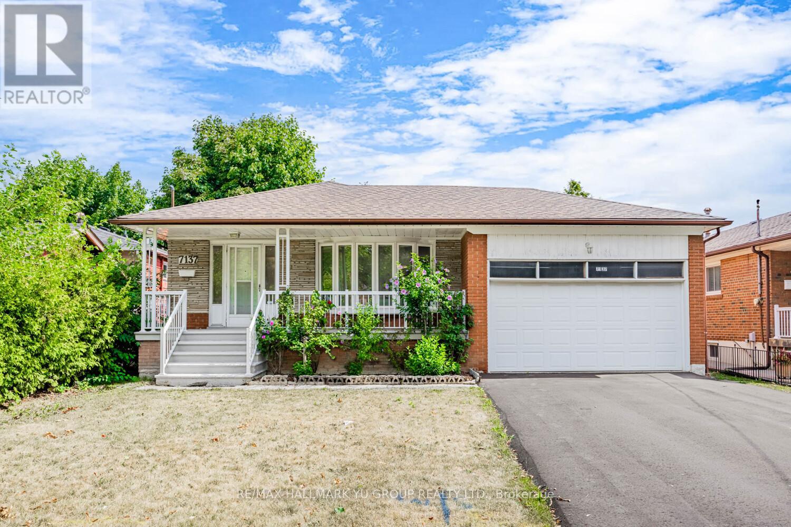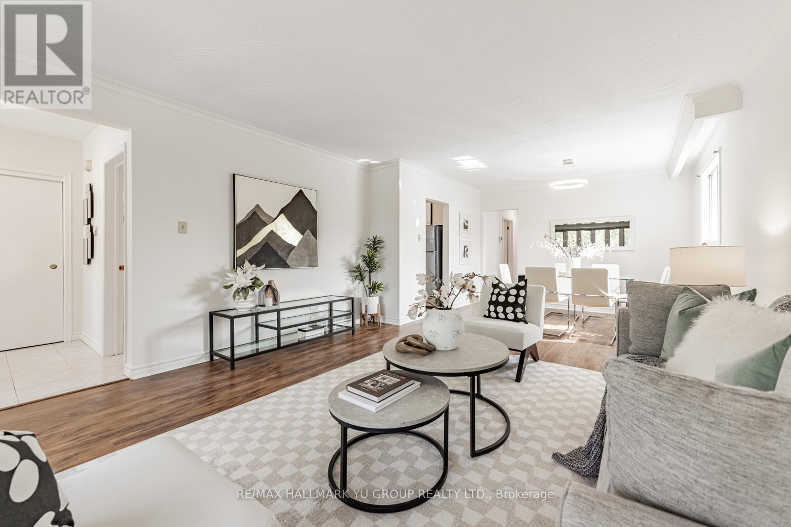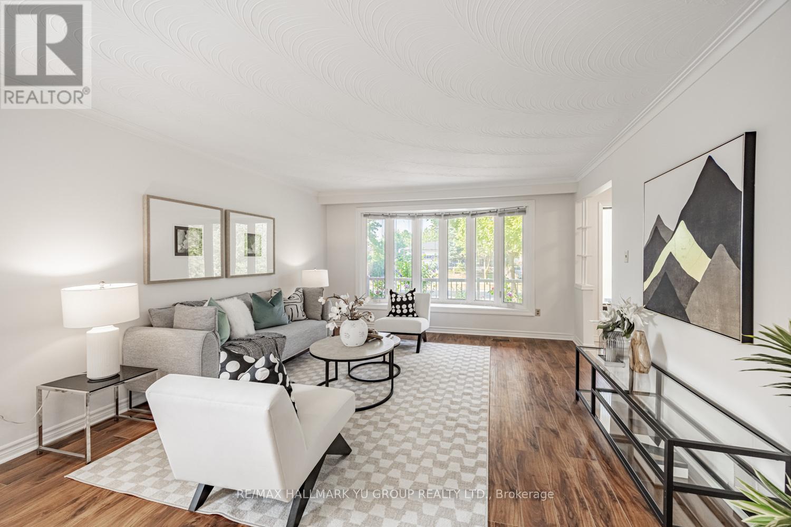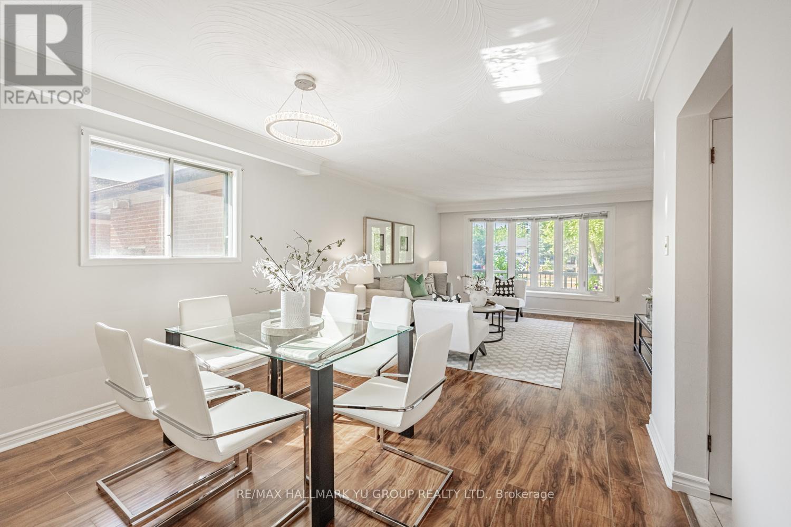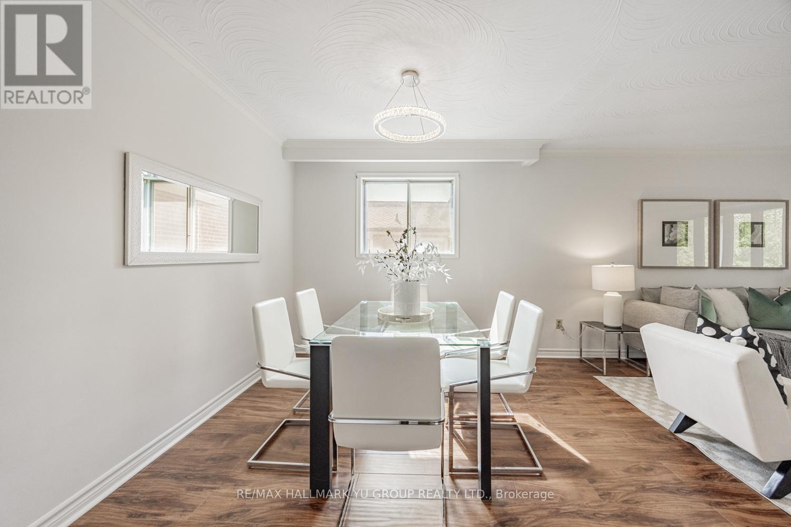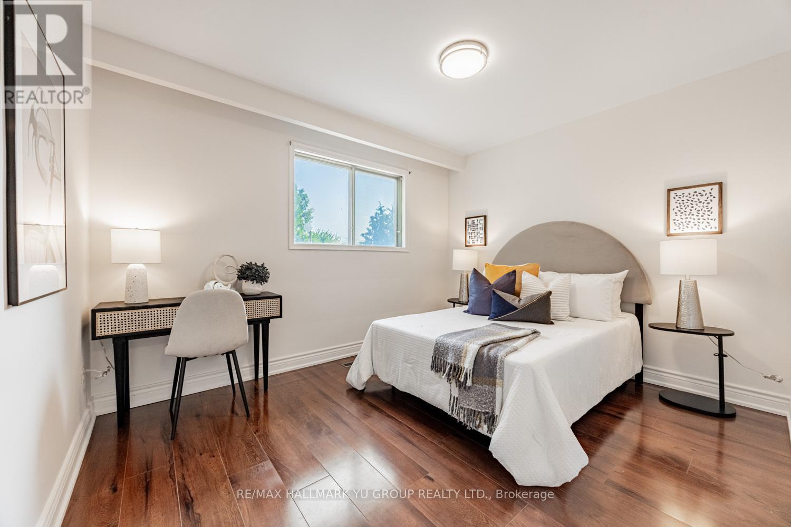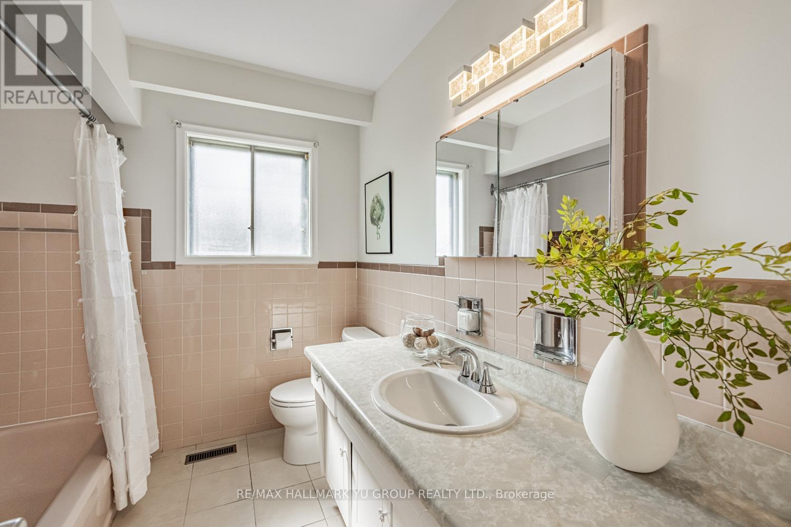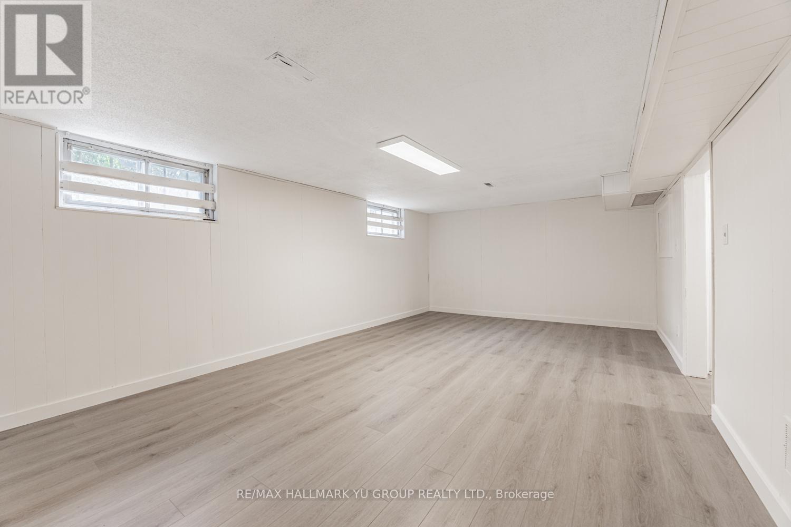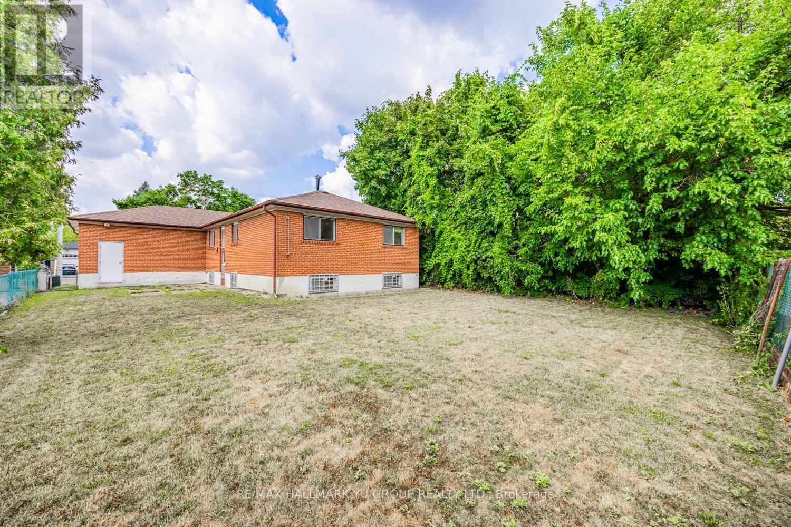7137 Madiera Road Mississauga, Ontario L4T 3A7
$969,000
From the Avro Arrow's flight to your family's delight - a Malton bungalow ready for its next chapter. Proudly owned by the same family since 1970, this South-facing detached home with double garage with loft has seen over $95K in upgrades in the past three years, including laminate flooring in bedrooms and basement, a brand-new basement kitchen, new asphalt driveway, full interior painting, new roof with complete plywood replacement, new furnace and new A/C, entire home with new LED light fixtures, and new stainless steel fridge and stove.The finished basement features a separate entrance, new second kitchen with gas line for a stove, and versatile living space. Conveniently located just minutes to schools, shopping, restaurants, major highways (427/407/409), Pearson Airport, hospitals, community centre, places of worship, and parks - offering both comfort and unmatched convenience. (id:61852)
Property Details
| MLS® Number | W12442159 |
| Property Type | Single Family |
| Neigbourhood | Malton |
| Community Name | Malton |
| EquipmentType | Water Heater |
| ParkingSpaceTotal | 6 |
| RentalEquipmentType | Water Heater |
| Structure | Porch |
Building
| BathroomTotal | 2 |
| BedroomsAboveGround | 3 |
| BedroomsTotal | 3 |
| Appliances | Hood Fan, Stove, Washer, Window Coverings, Refrigerator |
| ArchitecturalStyle | Bungalow |
| BasementDevelopment | Finished |
| BasementType | N/a (finished) |
| ConstructionStyleAttachment | Detached |
| CoolingType | Central Air Conditioning |
| ExteriorFinish | Brick |
| FlooringType | Laminate, Ceramic |
| FoundationType | Unknown |
| HeatingFuel | Natural Gas |
| HeatingType | Forced Air |
| StoriesTotal | 1 |
| SizeInterior | 1100 - 1500 Sqft |
| Type | House |
| UtilityWater | Municipal Water |
Parking
| Attached Garage | |
| Garage |
Land
| Acreage | No |
| Sewer | Sanitary Sewer |
| SizeDepth | 120 Ft |
| SizeFrontage | 49 Ft ,4 In |
| SizeIrregular | 49.4 X 120 Ft ; Rear: 55.19 |
| SizeTotalText | 49.4 X 120 Ft ; Rear: 55.19 |
Rooms
| Level | Type | Length | Width | Dimensions |
|---|---|---|---|---|
| Basement | Utility Room | 10.57 m | 3.49 m | 10.57 m x 3.49 m |
| Basement | Cold Room | 1.42 m | 7.14 m | 1.42 m x 7.14 m |
| Basement | Recreational, Games Room | 3.99 m | 7.04 m | 3.99 m x 7.04 m |
| Basement | Kitchen | 3.66 m | 3.45 m | 3.66 m x 3.45 m |
| Basement | Living Room | 3.58 m | 3.45 m | 3.58 m x 3.45 m |
| Main Level | Living Room | 4.42 m | 4.22 m | 4.42 m x 4.22 m |
| Main Level | Dining Room | 2.95 m | 3.61 m | 2.95 m x 3.61 m |
| Main Level | Kitchen | 2.44 m | 3.69 m | 2.44 m x 3.69 m |
| Main Level | Eating Area | 2.44 m | 2.69 m | 2.44 m x 2.69 m |
| Main Level | Primary Bedroom | 4.22 m | 3.3 m | 4.22 m x 3.3 m |
| Main Level | Bedroom 2 | 3.05 m | 3.66 m | 3.05 m x 3.66 m |
| Main Level | Bedroom 3 | 2.92 m | 3.3 m | 2.92 m x 3.3 m |
https://www.realtor.ca/real-estate/28946144/7137-madiera-road-mississauga-malton-malton
Interested?
Contact us for more information
Albert Yu
Broker of Record
685 Sheppard Ave E #401-19
Toronto, Ontario M2K 1B6
