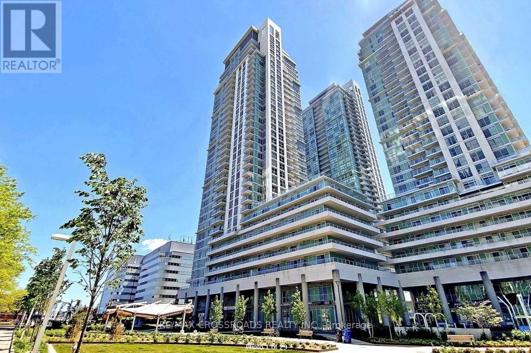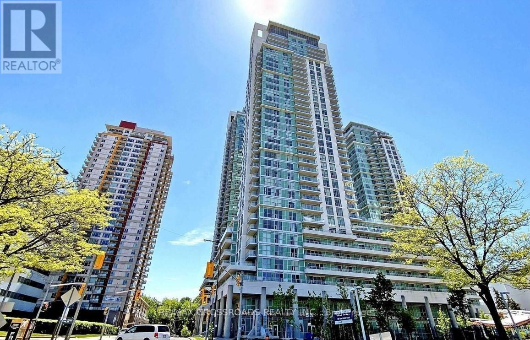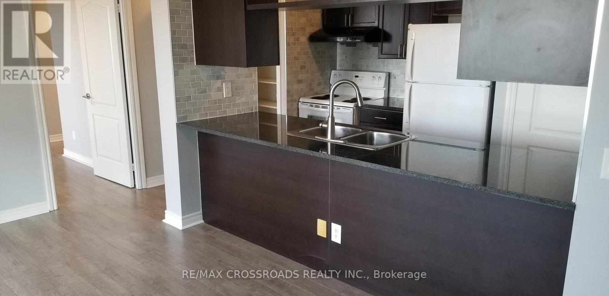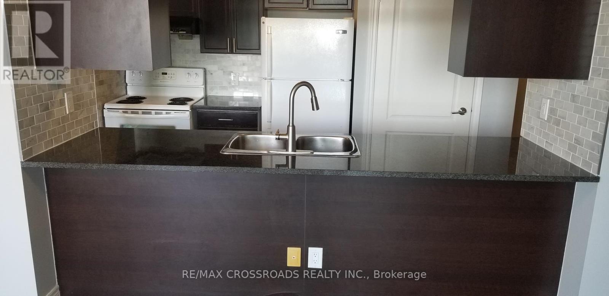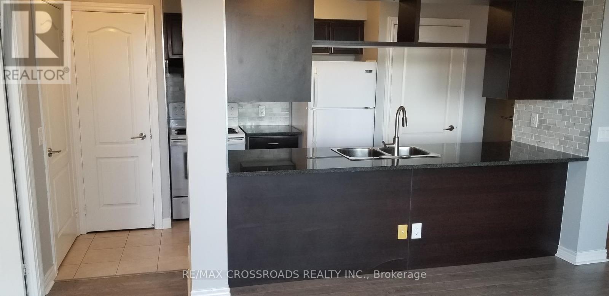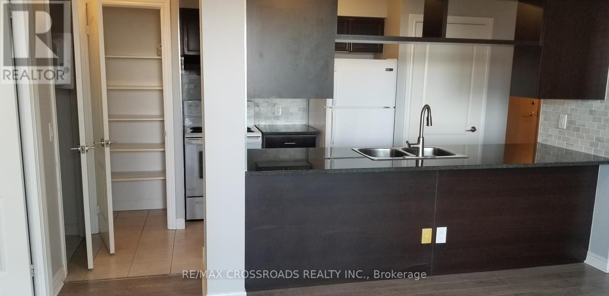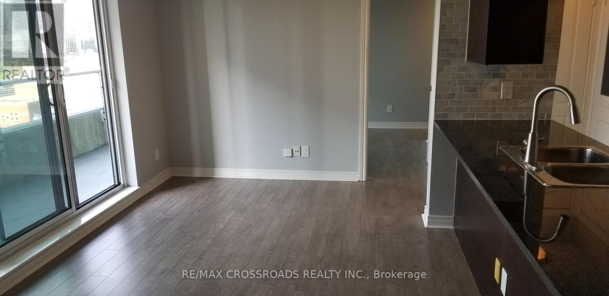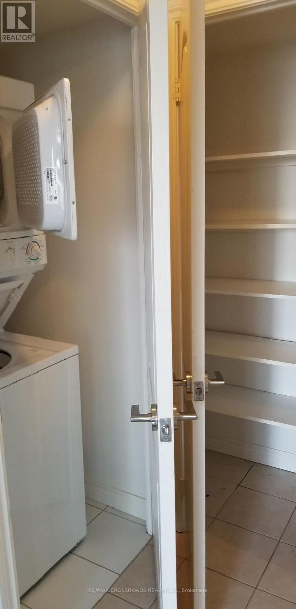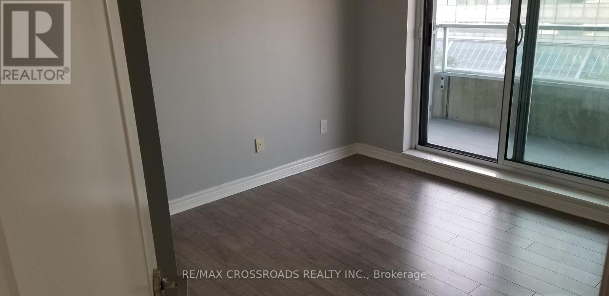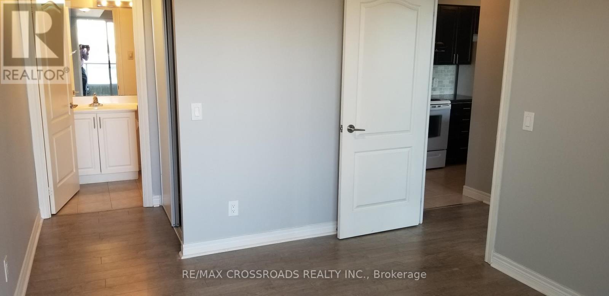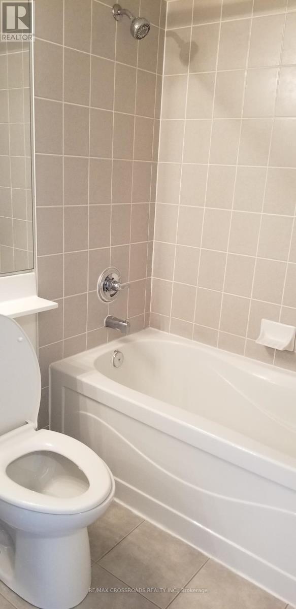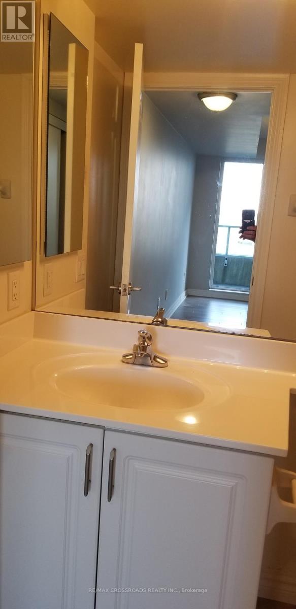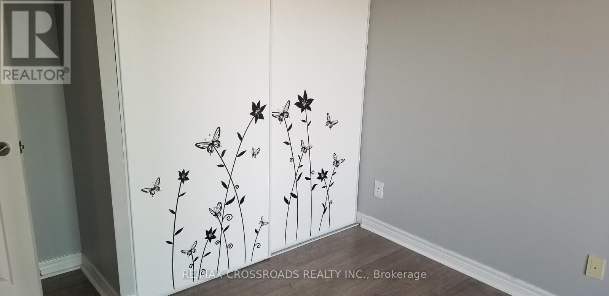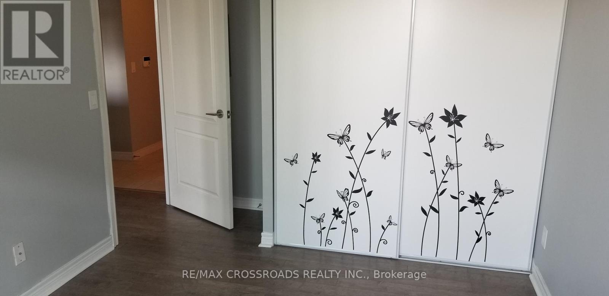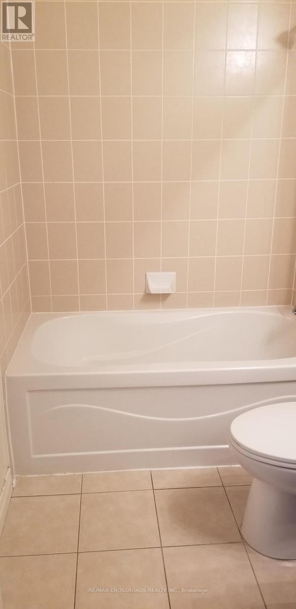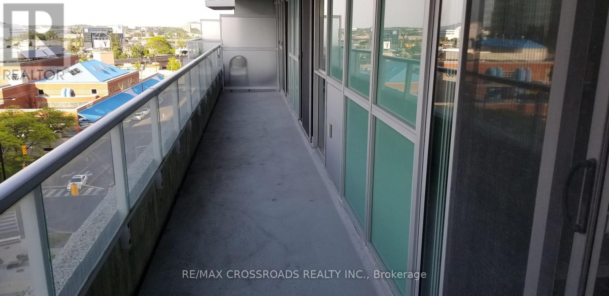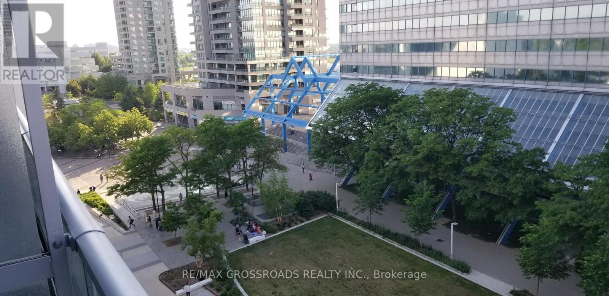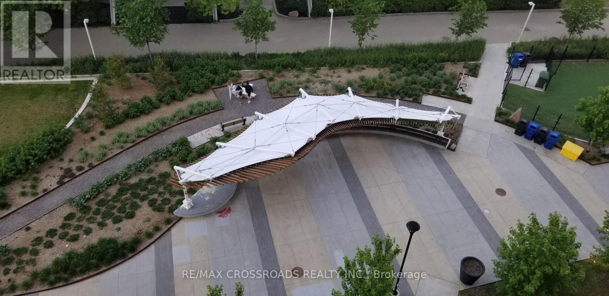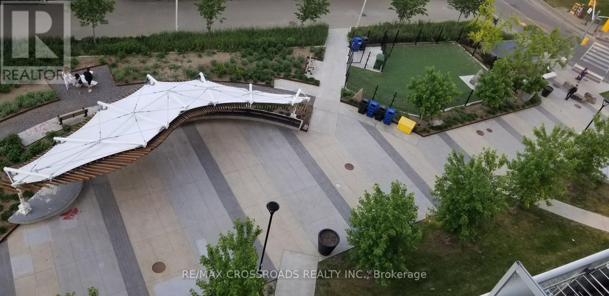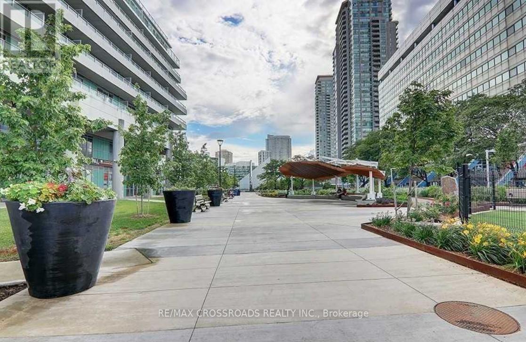713 - 70 Town Centre Court Toronto, Ontario M1P 0B2
$2,875 Monthly
Introducing a stunning offering: the luxurious E Q 1 Condo crafted by Monarch. This remarkable residence presents a cozy ambiance with 2 Bed, each featuring expansive windows, and 2 Wr. Enjoy the captivating north-facing view, accompanied by a thoughtfully designed layout that exudes a sunny and bright atmosphere through its floor-to-ceiling windows. The kitchen boasts a granite countertop, while an open balcony offers a delightful space for relaxation. Situated mere steps away from the subway station, YMCA, Scarborough Town Centre, Civic Centre, and the bus terminal, this location ensures convenience and accessibility. Additionally, easy access to Highway 401 and proximity to a supermarket further enhance the allure of this remarkable property. Experience peace of mind with the presence of 24-hour concierge security and ample visitor parking. (id:61852)
Property Details
| MLS® Number | E12184233 |
| Property Type | Single Family |
| Neigbourhood | Scarborough |
| Community Name | Bendale |
| CommunityFeatures | Pets Not Allowed |
| Features | Balcony, Carpet Free |
| ParkingSpaceTotal | 1 |
Building
| BathroomTotal | 2 |
| BedroomsAboveGround | 2 |
| BedroomsTotal | 2 |
| Appliances | Dishwasher, Dryer, Stove, Washer, Refrigerator |
| CoolingType | Central Air Conditioning |
| ExteriorFinish | Brick |
| FlooringType | Laminate |
| HeatingFuel | Natural Gas |
| HeatingType | Forced Air |
| SizeInterior | 700 - 799 Sqft |
| Type | Apartment |
Parking
| Underground | |
| Garage |
Land
| Acreage | No |
Rooms
| Level | Type | Length | Width | Dimensions |
|---|---|---|---|---|
| Ground Level | Living Room | 19.32 m | 10.17 m | 19.32 m x 10.17 m |
| Ground Level | Dining Room | 19.32 m | 10.17 m | 19.32 m x 10.17 m |
| Ground Level | Primary Bedroom | 11.74 m | 10.17 m | 11.74 m x 10.17 m |
| Ground Level | Bedroom | 9.35 m | 8.99 m | 9.35 m x 8.99 m |
| Ground Level | Kitchen | 11.71 m | 9.97 m | 11.71 m x 9.97 m |
https://www.realtor.ca/real-estate/28390799/713-70-town-centre-court-toronto-bendale-bendale
Interested?
Contact us for more information
Mark George Nakhla
Broker
208 - 8901 Woodbine Ave
Markham, Ontario L3R 9Y4
