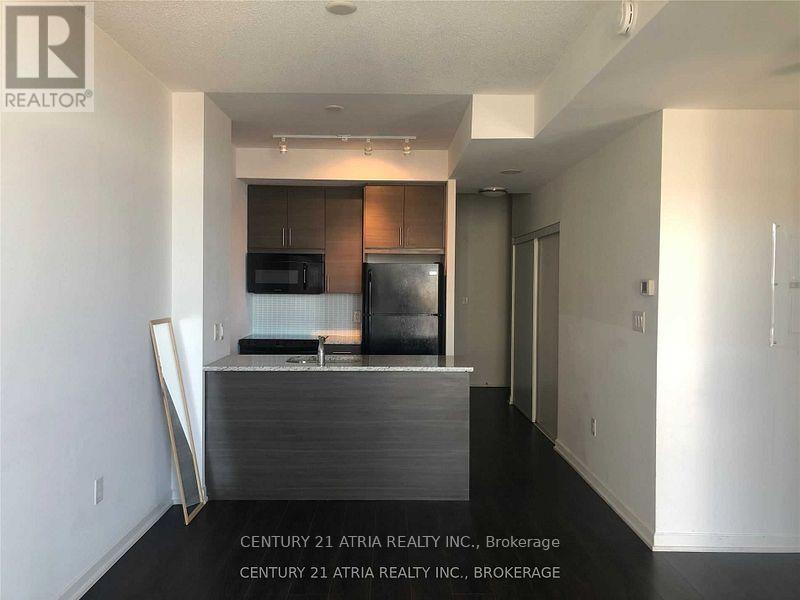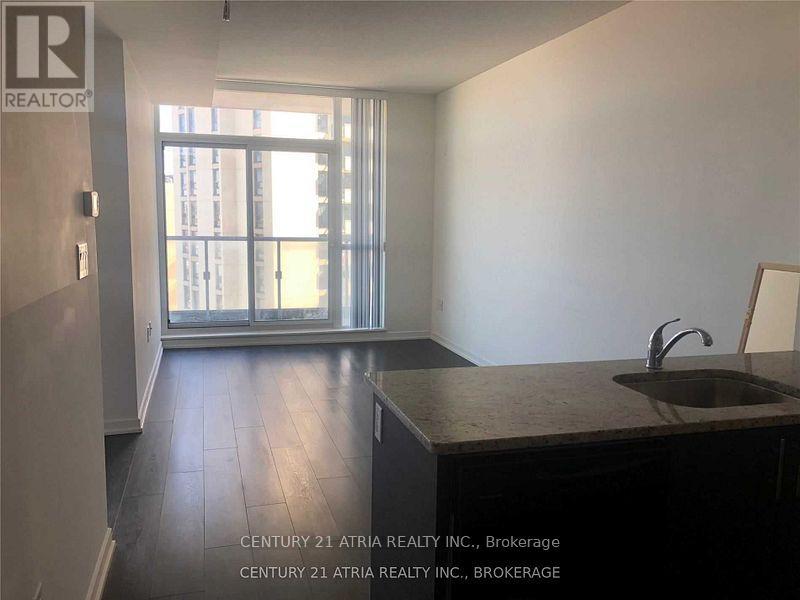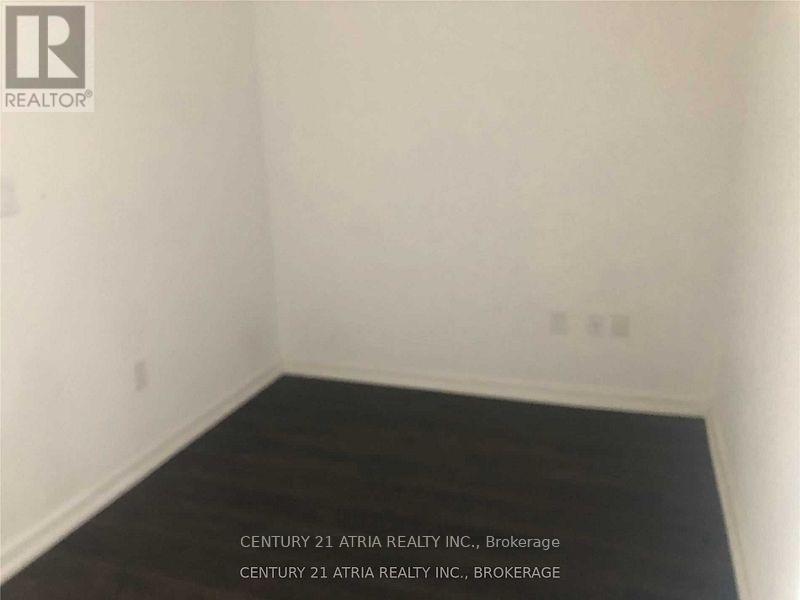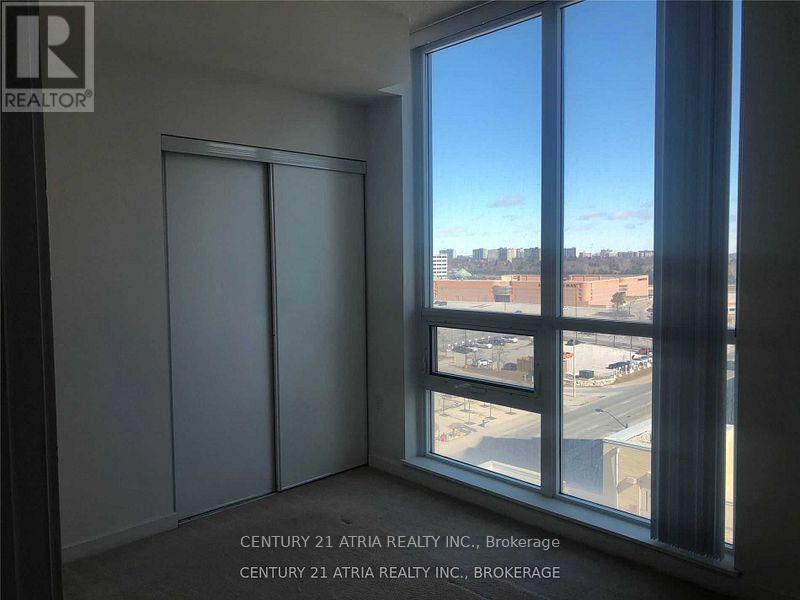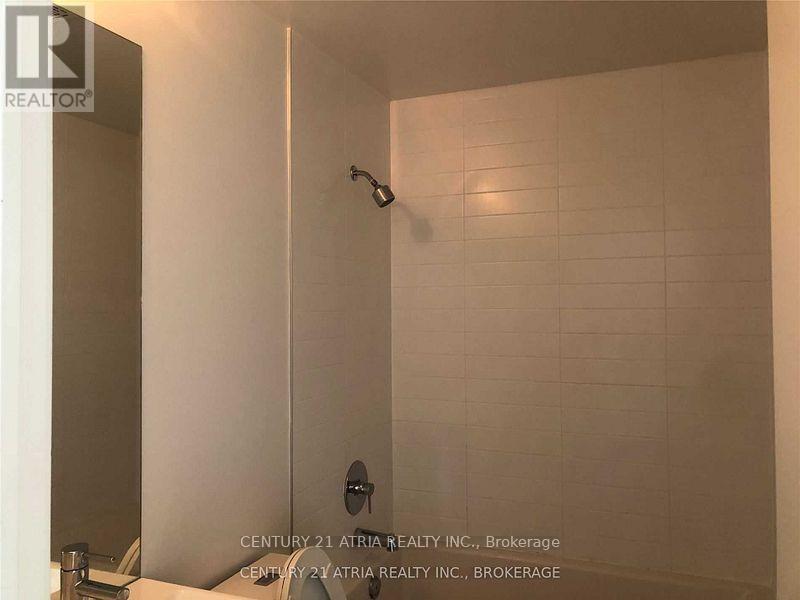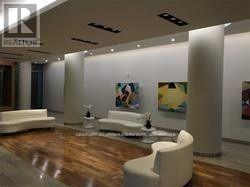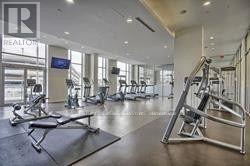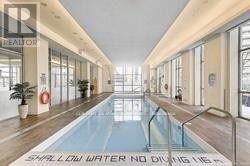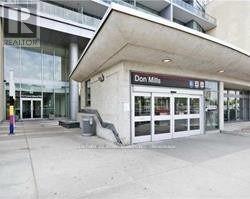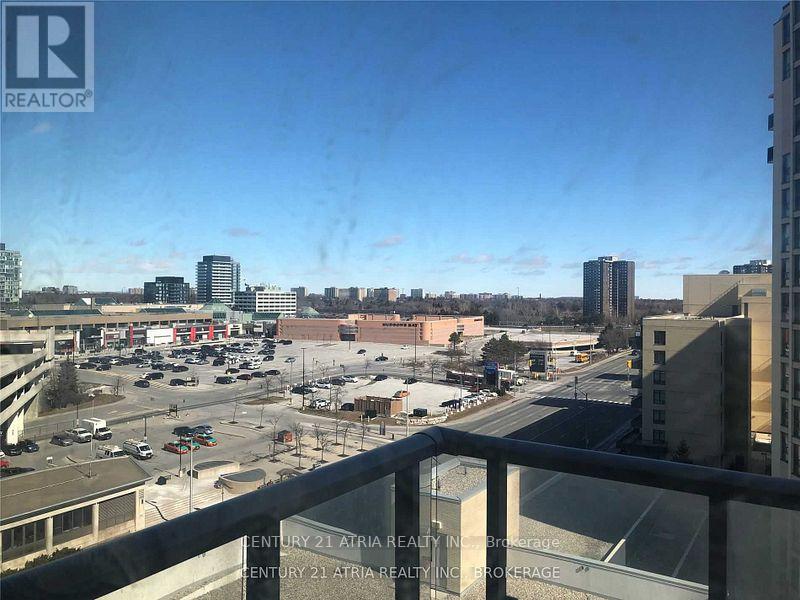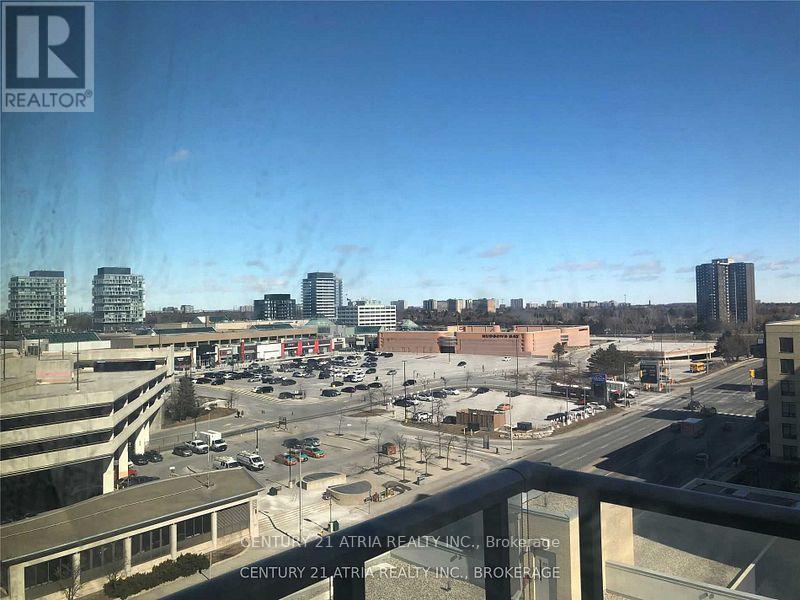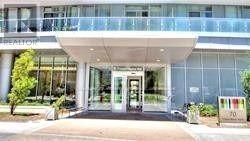713 - 70 Forest Manor Road Toronto, Ontario M2J 0A9
2 Bedroom
1 Bathroom
500 - 599 sqft
Indoor Pool
Central Air Conditioning
Forced Air
$2,350 Monthly
Luxury Condo Across From Fairview Mall.1 Bedroom + Den.Approx 600 Sq Ft Facing Ne, Very Spacious And Functional Layout Unit With 9 Ft High Ceiling, Huge Balcony, Subway Access At Your Door. Mins To 404 & 401. Full Amenities: Indoor Pool, Whirlpool, Gym, Yoga Rm, Theater, Lounge, Terrace, Bbq Area, Party Rm, Guest Suite & More. (Photos were taken before tenant moved in) (id:61852)
Property Details
| MLS® Number | C12459154 |
| Property Type | Single Family |
| Neigbourhood | Henry Farm |
| Community Name | Henry Farm |
| AmenitiesNearBy | Hospital, Park, Public Transit, Schools |
| CommunityFeatures | Pets Not Allowed |
| Features | Balcony |
| PoolType | Indoor Pool |
Building
| BathroomTotal | 1 |
| BedroomsAboveGround | 1 |
| BedroomsBelowGround | 1 |
| BedroomsTotal | 2 |
| Amenities | Security/concierge, Exercise Centre, Visitor Parking |
| Appliances | Blinds, Dishwasher, Dryer, Microwave, Hood Fan, Stove, Washer, Refrigerator |
| BasementDevelopment | Other, See Remarks |
| BasementType | N/a (other, See Remarks) |
| CoolingType | Central Air Conditioning |
| ExteriorFinish | Concrete |
| FlooringType | Laminate, Carpeted, Tile |
| HeatingFuel | Natural Gas |
| HeatingType | Forced Air |
| SizeInterior | 500 - 599 Sqft |
| Type | Apartment |
Parking
| Underground | |
| Garage |
Land
| Acreage | No |
| LandAmenities | Hospital, Park, Public Transit, Schools |
Rooms
| Level | Type | Length | Width | Dimensions |
|---|---|---|---|---|
| Ground Level | Living Room | 5.08 m | 2.95 m | 5.08 m x 2.95 m |
| Ground Level | Dining Room | 5.08 m | 2.95 m | 5.08 m x 2.95 m |
| Ground Level | Bedroom | 2.74 m | 3.43 m | 2.74 m x 3.43 m |
| Ground Level | Den | 2.39 m | 2.06 m | 2.39 m x 2.06 m |
| Ground Level | Kitchen | 2.51 m | 2.06 m | 2.51 m x 2.06 m |
https://www.realtor.ca/real-estate/28982647/713-70-forest-manor-road-toronto-henry-farm-henry-farm
Interested?
Contact us for more information
Frank Hon Mau Ng
Salesperson
Century 21 Atria Realty Inc.
C200-1550 Sixteenth Ave Bldg C South
Richmond Hill, Ontario L4B 3K9
C200-1550 Sixteenth Ave Bldg C South
Richmond Hill, Ontario L4B 3K9
