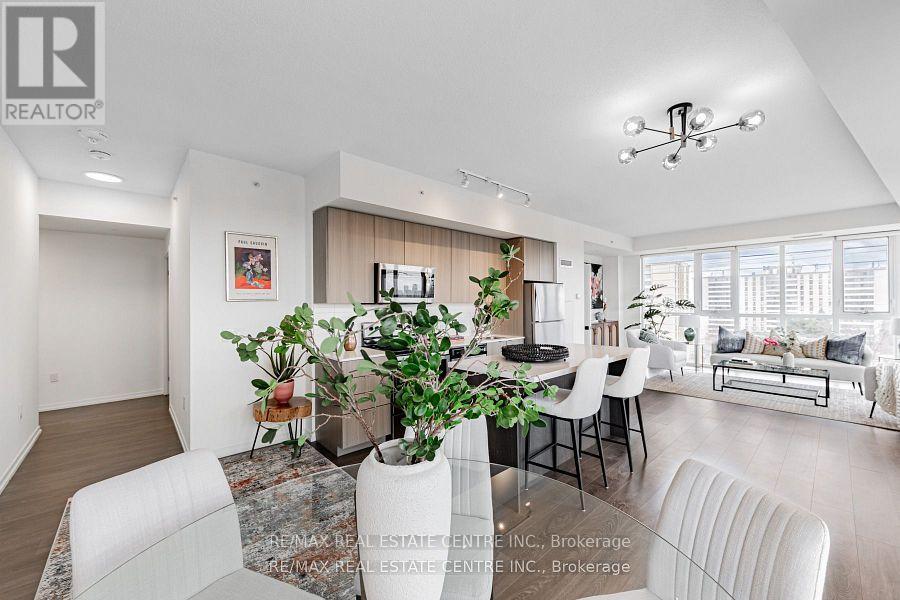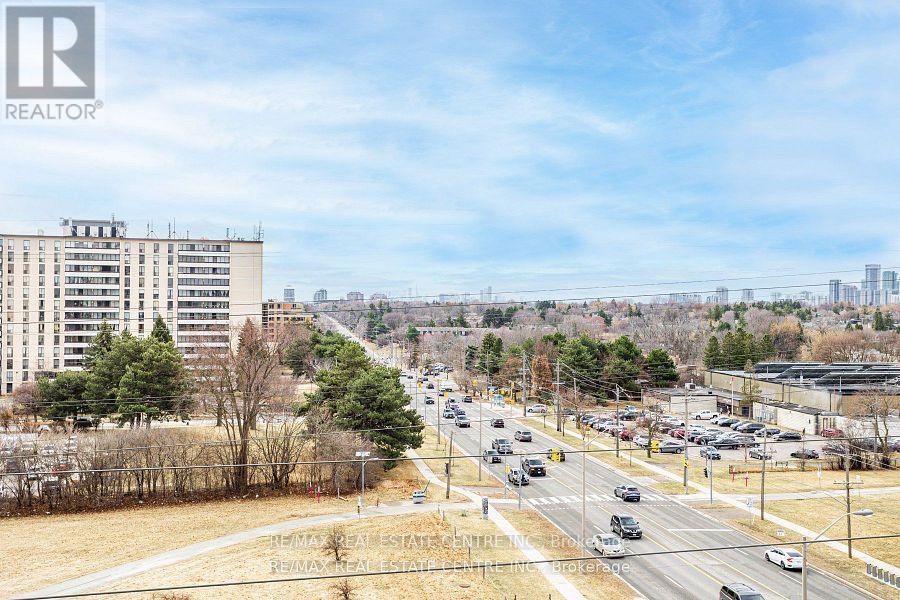713 - 3237 Bayview Avenue Toronto, Ontario M2K 2N4
$825,000Maintenance, Heat, Water, Common Area Maintenance, Insurance, Parking
$1,052.29 Monthly
Maintenance, Heat, Water, Common Area Maintenance, Insurance, Parking
$1,052.29 MonthlyClient Remarks**Dog Park & Trails Across the Street***Plaza Right Next Door****Huge Open Concept Bright 2 Bedroom 2 Bathroom Unit with 9Ft Ceilings, Floor To Ceiling Windows, Amazing Unobstructed South & West Views (NO LOOMING BUILDINGS AROUND!!), 2 Balconies, Laminate Flooring Throughout, Modern Kitchen Cabinetry, Quartz Countertop, Ss Appliances, Under-Mount Sink In Kitchen & Bathroom, Parking Space, Locker & More! Transit At Your Doorstep, Incredible Shopping (Bayview Village 5 Mins) & Convenient Access To 401/407 Highways 24 Hr Concierge, Guest Suite, Fitness, Outdoor Lounge With Dining And Bbq. (id:61852)
Property Details
| MLS® Number | C12135417 |
| Property Type | Single Family |
| Community Name | Bayview Village |
| AmenitiesNearBy | Park, Public Transit, Schools |
| CommunityFeatures | Pet Restrictions, Community Centre |
| Features | Elevator, Wheelchair Access, Balcony, Carpet Free |
| ParkingSpaceTotal | 1 |
| ViewType | View |
Building
| BathroomTotal | 2 |
| BedroomsAboveGround | 2 |
| BedroomsTotal | 2 |
| Amenities | Security/concierge, Exercise Centre, Party Room, Recreation Centre, Visitor Parking, Storage - Locker |
| Appliances | Dishwasher, Dryer, Microwave, Stove, Washer, Window Coverings, Refrigerator |
| CoolingType | Central Air Conditioning |
| ExteriorFinish | Concrete |
| FlooringType | Laminate |
| HeatingFuel | Natural Gas |
| HeatingType | Forced Air |
| SizeInterior | 1000 - 1199 Sqft |
| Type | Apartment |
Parking
| Underground | |
| Garage |
Land
| Acreage | No |
| LandAmenities | Park, Public Transit, Schools |
Rooms
| Level | Type | Length | Width | Dimensions |
|---|---|---|---|---|
| Ground Level | Dining Room | 5.15 m | 7.28 m | 5.15 m x 7.28 m |
| Ground Level | Kitchen | 3.5 m | 2.3 m | 3.5 m x 2.3 m |
| Ground Level | Living Room | 4.05 m | 2.3 m | 4.05 m x 2.3 m |
| Ground Level | Primary Bedroom | 3.07 m | 3.11 m | 3.07 m x 3.11 m |
| Ground Level | Bedroom 2 | 3.7 m | 2.47 m | 3.7 m x 2.47 m |
Interested?
Contact us for more information
Eva Szczepanek
Salesperson
1140 Burnhamthorpe Rd W #141-A
Mississauga, Ontario L5C 4E9
































