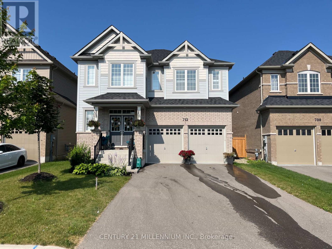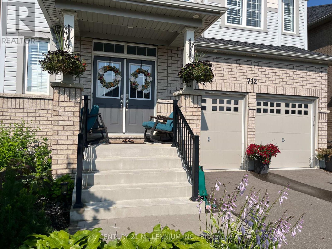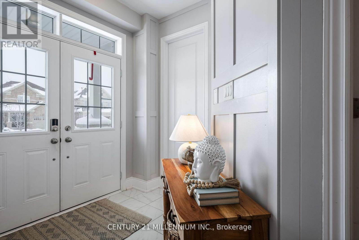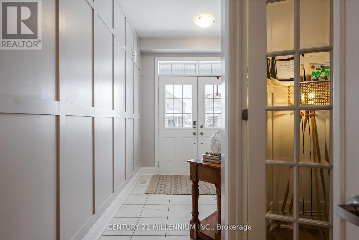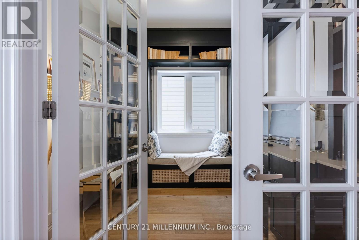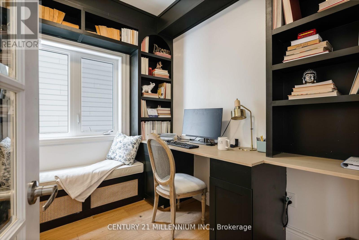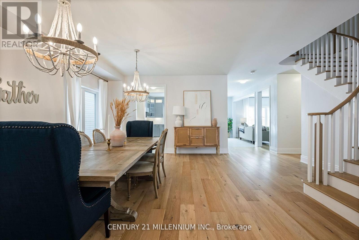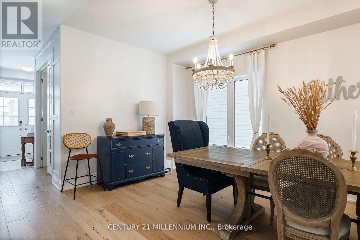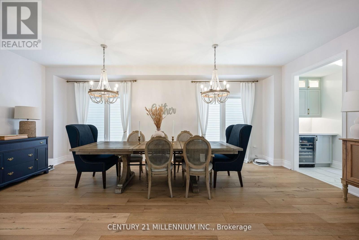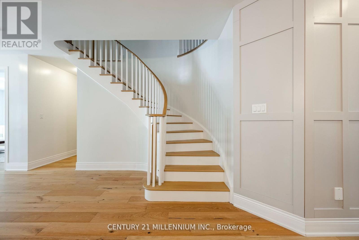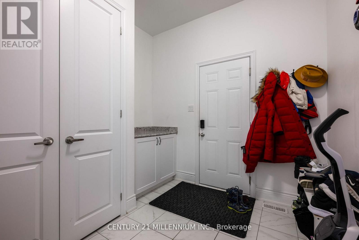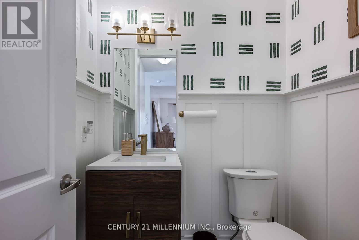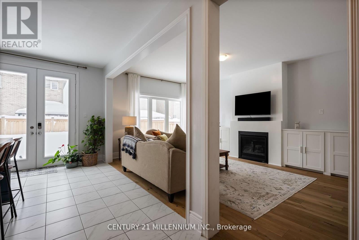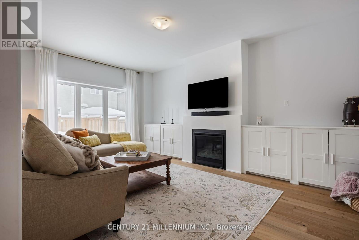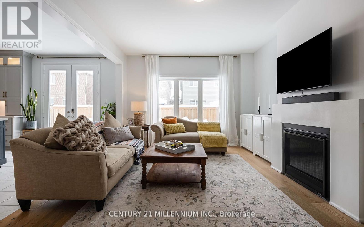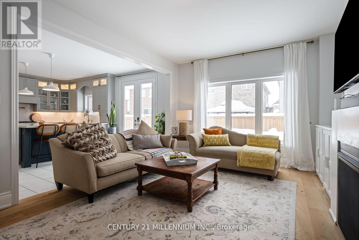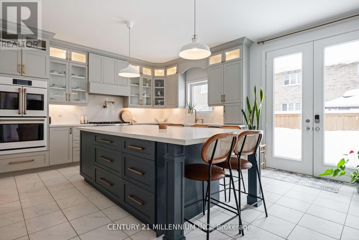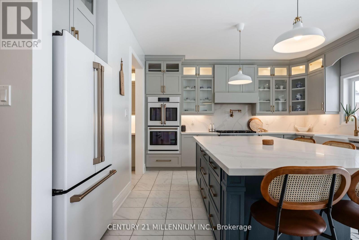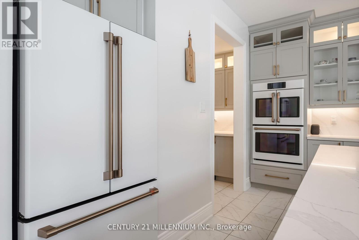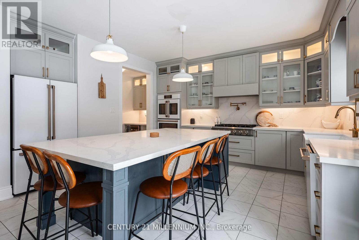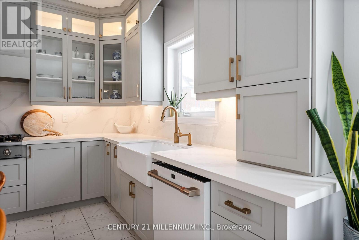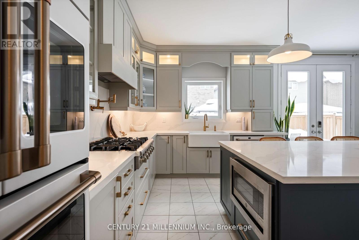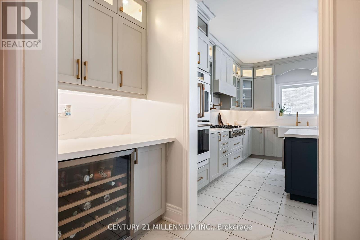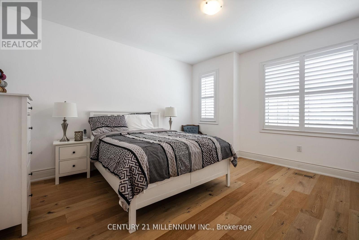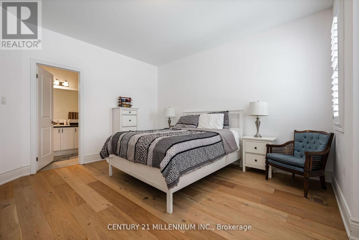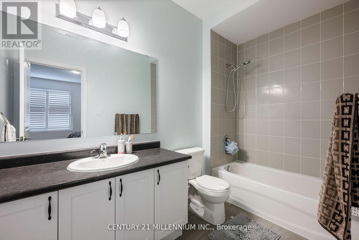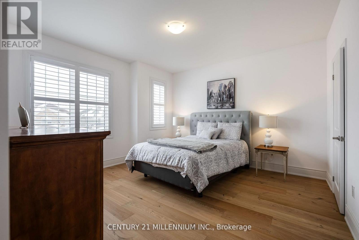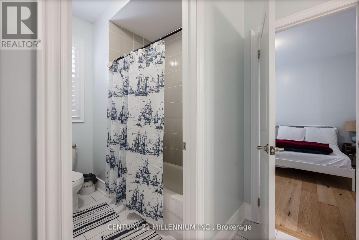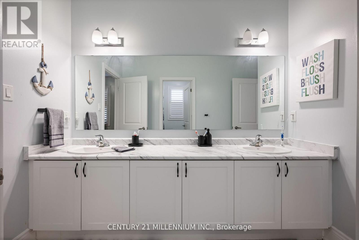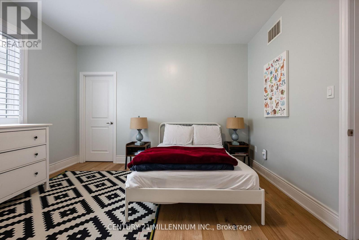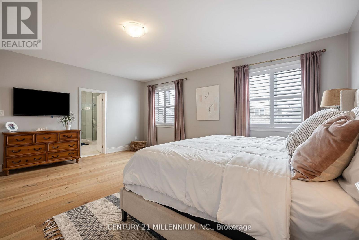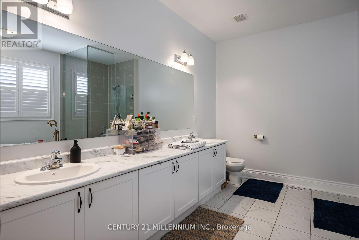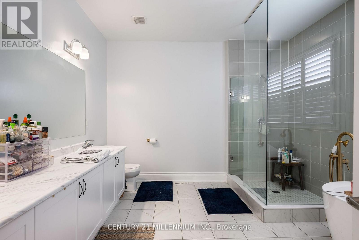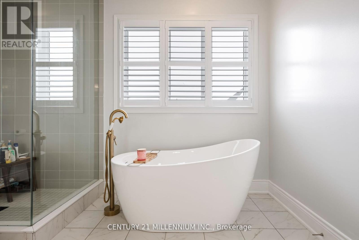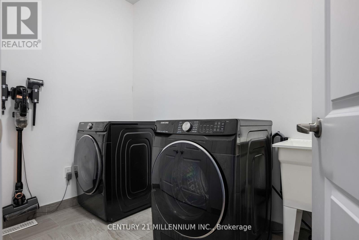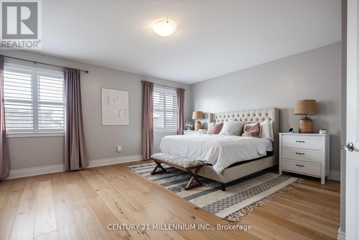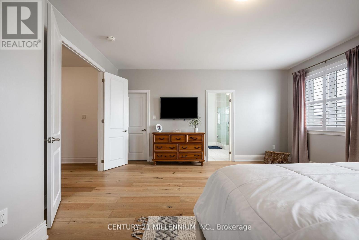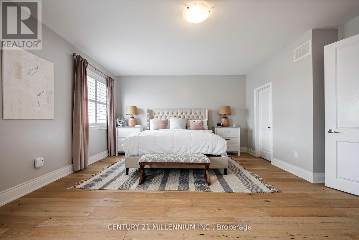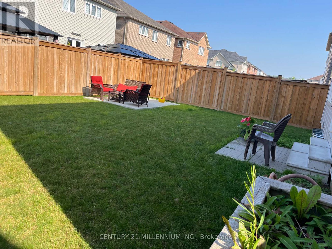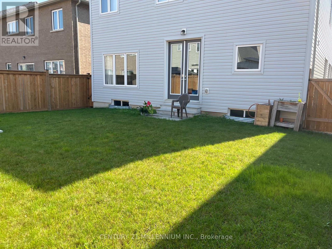712 Gilmour Crescent Shelburne, Ontario L0N 1S3
$1,079,900
Welcome to 712 Gilmour! This show-stopper is located in the prestigious HYLAND VILLAGE subdivision in the quiet town of Shelburne. This stunning 3200 sqft home exudes luxury and sophistication, offering a perfect blend of elegance and comfort. Step through the front door to find 9 ft ceilings and hardwood flooring throughout. The fully renovated kitchen is a true chefs paradise, featuring a large quartz island, luxury appliances, integrated oven, a gas stove and a butlers pantry, completing this professionally done masterpiece. The home offers 4 large bedrooms, each designed for comfort and privacy. The primary suite is nearly 300 sqft, with two walk-in closets and a 5-piece ensuite. Two bedrooms with each their own walk-in closets share a large Jack-and-Jill bathroom. The 4th bedroom has its own private 4-piece ensuite and walk-in closet, making it ideal for guests or family members. Additional features include a second floor laundry room for convenience, and a mudroom with soaring 10 ft ceilings. The home office/den is perfect for working from home, while the full-size unfinished basement is a blank canvas awaiting your creative vision. You'll also get a fenced backyard offering peace and privacy. The 2-car garage with an unobstructed 4-car driveway, ensures parking for up to 6 cars, ideal for those winter parking bylaws. With its luxurious finishes and thoughtful layout, this home is one of a kind in one of Shelburne's most desirable communities. Snatch this show-stopper of a home. These ones come on the market once in a blue moon. (id:61852)
Property Details
| MLS® Number | X12286799 |
| Property Type | Single Family |
| Community Name | Shelburne |
| AmenitiesNearBy | Park, Public Transit |
| CommunityFeatures | Community Centre, School Bus |
| EquipmentType | Water Heater, Water Heater - Tankless |
| Features | Sump Pump |
| ParkingSpaceTotal | 6 |
| RentalEquipmentType | Water Heater, Water Heater - Tankless |
Building
| BathroomTotal | 4 |
| BedroomsAboveGround | 4 |
| BedroomsTotal | 4 |
| Age | 0 To 5 Years |
| Amenities | Fireplace(s) |
| Appliances | Garage Door Opener Remote(s), Oven - Built-in, Water Heater, Water Meter, Dryer, Washer, Window Coverings |
| BasementDevelopment | Unfinished |
| BasementType | Full (unfinished) |
| ConstructionStyleAttachment | Detached |
| CoolingType | Central Air Conditioning, Air Exchanger, Ventilation System |
| ExteriorFinish | Brick, Brick Facing |
| FireplacePresent | Yes |
| FireplaceTotal | 1 |
| FoundationType | Poured Concrete |
| HalfBathTotal | 1 |
| HeatingFuel | Natural Gas |
| HeatingType | Forced Air |
| StoriesTotal | 2 |
| SizeInterior | 3000 - 3500 Sqft |
| Type | House |
| UtilityWater | Municipal Water |
Parking
| Garage |
Land
| Acreage | No |
| FenceType | Fenced Yard |
| LandAmenities | Park, Public Transit |
| Sewer | Sanitary Sewer |
| SizeDepth | 106 Ft ,8 In |
| SizeFrontage | 41 Ft |
| SizeIrregular | 41 X 106.7 Ft |
| SizeTotalText | 41 X 106.7 Ft|under 1/2 Acre |
Rooms
| Level | Type | Length | Width | Dimensions |
|---|---|---|---|---|
| Second Level | Primary Bedroom | 5.8 m | 4.6 m | 5.8 m x 4.6 m |
| Second Level | Bedroom 2 | 4 m | 3.6 m | 4 m x 3.6 m |
| Second Level | Bedroom 3 | 4.2 m | 4 m | 4.2 m x 4 m |
| Second Level | Bedroom 4 | 4.4 m | 4 m | 4.4 m x 4 m |
| Main Level | Kitchen | 5.3 m | 3.8 m | 5.3 m x 3.8 m |
| Main Level | Dining Room | 6.5 m | 5 m | 6.5 m x 5 m |
| Main Level | Family Room | 5.3 m | 3.8 m | 5.3 m x 3.8 m |
| Main Level | Office | 2.7 m | 2.6 m | 2.7 m x 2.6 m |
Utilities
| Cable | Available |
| Electricity | Installed |
| Sewer | Installed |
https://www.realtor.ca/real-estate/28609529/712-gilmour-crescent-shelburne-shelburne
Interested?
Contact us for more information
Sandra Stone
Salesperson
232 Broadway Avenue
Orangeville, Ontario L9W 1K5
