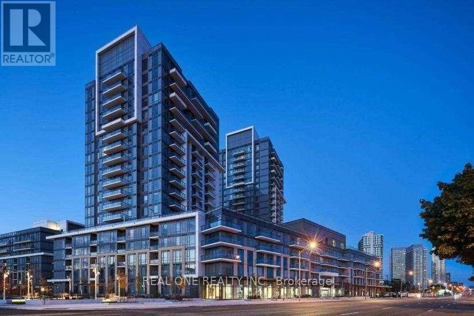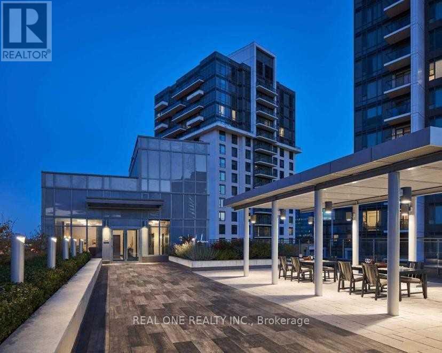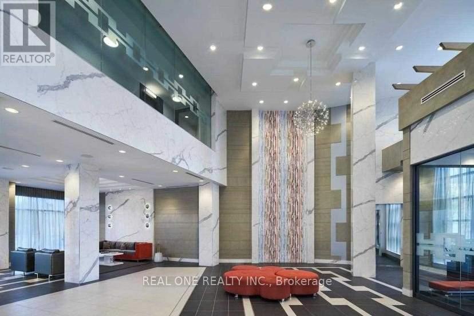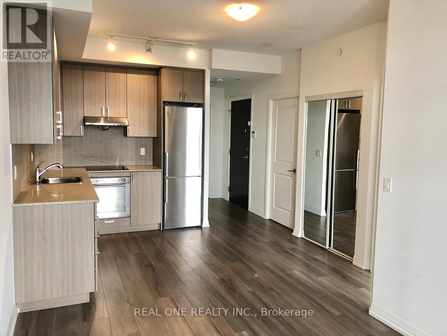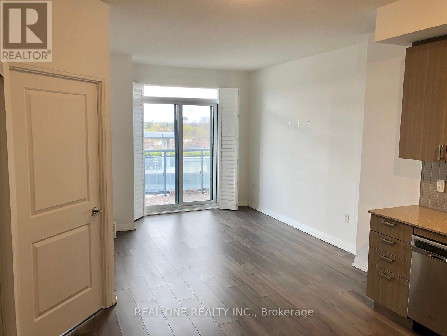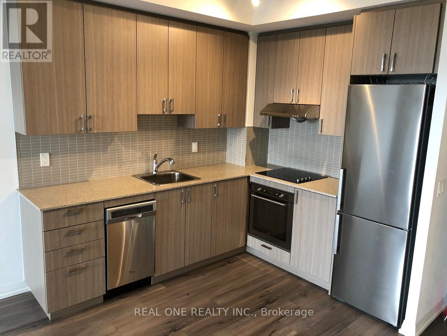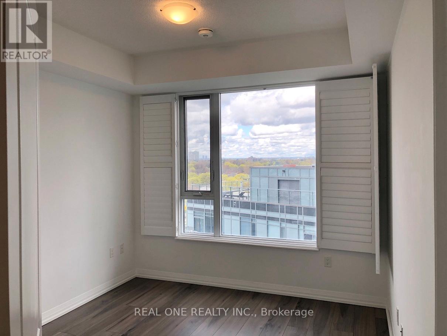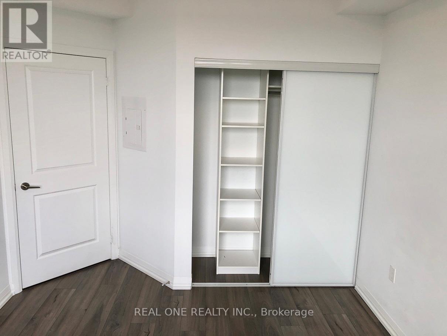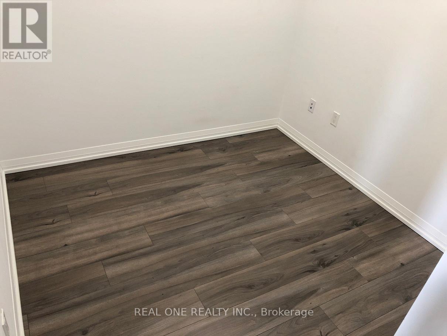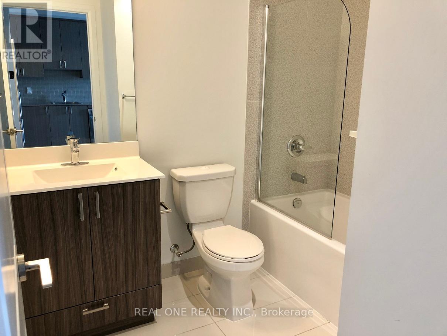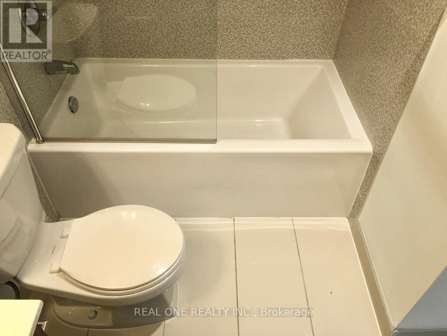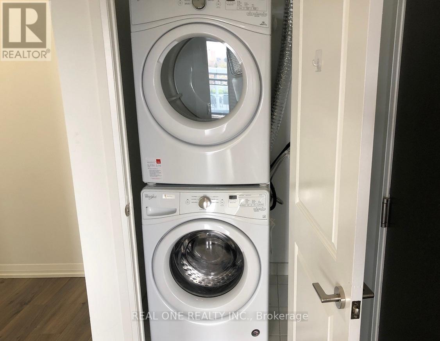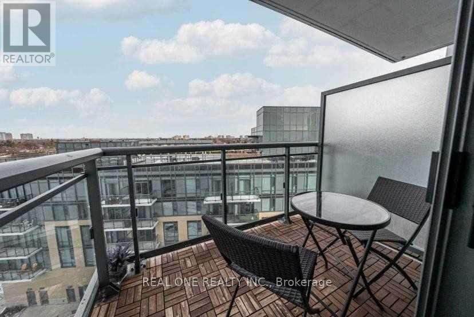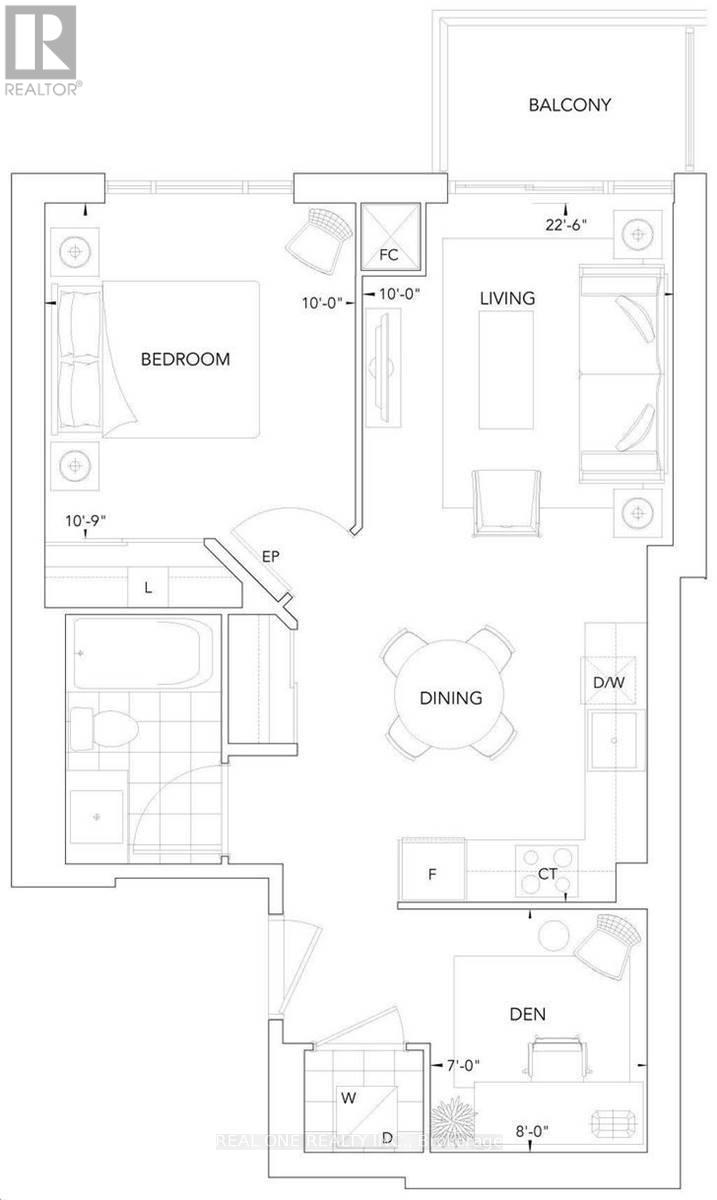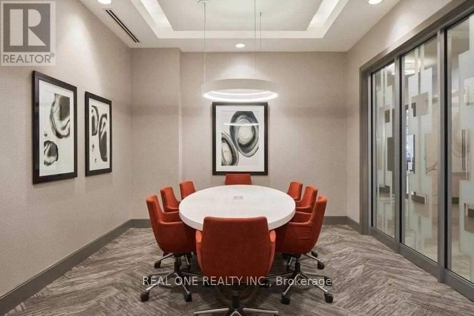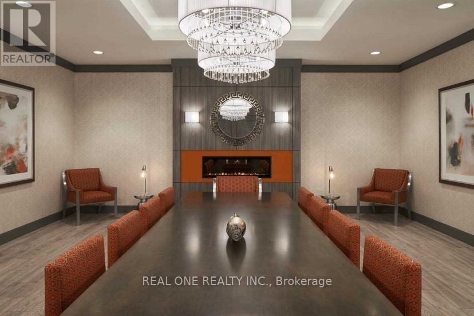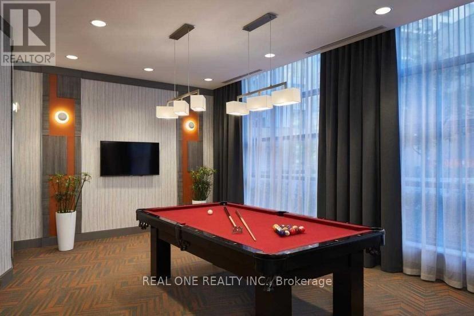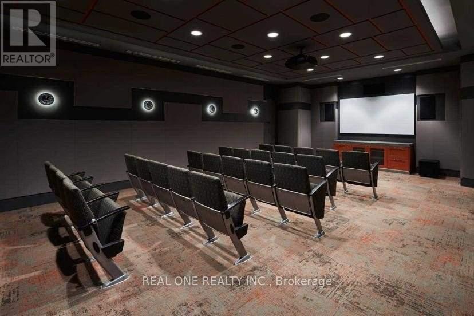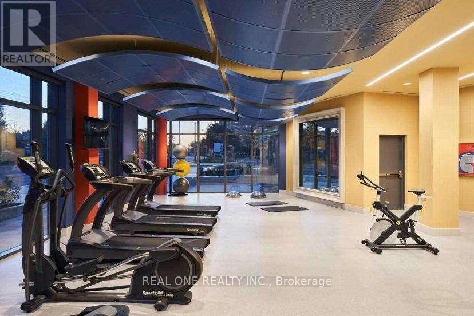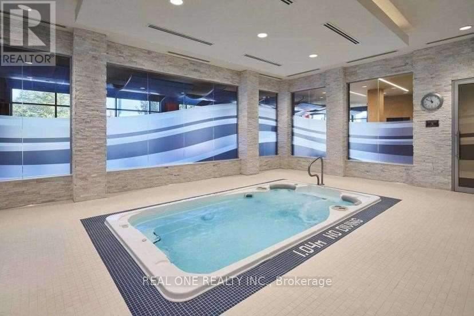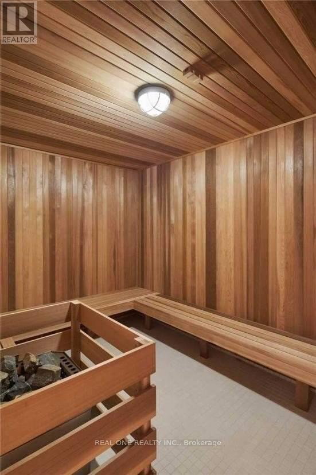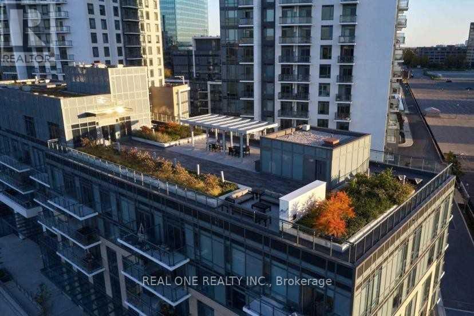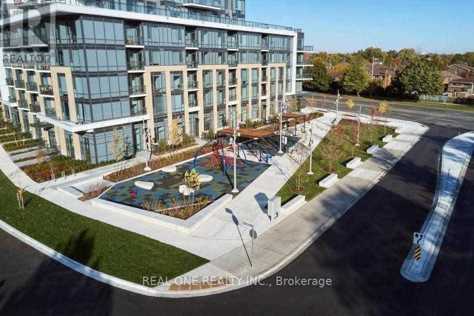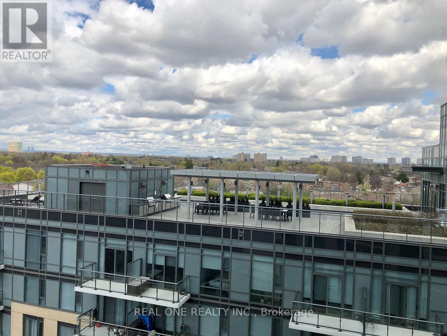712 - 50 Ann O'reilly Road Toronto, Ontario M2J 0C9
2 Bedroom
1 Bathroom
500 - 599 sqft
Indoor Pool
Central Air Conditioning
Forced Air
$2,350 Monthly
High Quality ,Luxury Condo Built By Tridel. 1 Bed+1 Den(Separate Rm),Bright And Spacious,Great Open Concept Layout. Modern Kitchen W/ Stainless Steel Appliances, Granite Countertops. 9'Ceilings. Laminate Floors Throughout. Large Windows. Excellent Amenities: 24-Hour Concierge, Gym, Party Room, Games Room, Indoor Pool, Sauna, Theatre, Rooftop Terrace. Minutes To Subway Station, Ttc, Fairview Mall, Library, Community Centre,School, Easy Access To Hwy 404/401/Dvp. (id:61852)
Property Details
| MLS® Number | C12421016 |
| Property Type | Single Family |
| Neigbourhood | Henry Farm |
| Community Name | Henry Farm |
| AmenitiesNearBy | Park, Public Transit |
| CommunicationType | High Speed Internet |
| CommunityFeatures | Pet Restrictions |
| Features | Balcony, Carpet Free |
| ParkingSpaceTotal | 1 |
| PoolType | Indoor Pool |
Building
| BathroomTotal | 1 |
| BedroomsAboveGround | 1 |
| BedroomsBelowGround | 1 |
| BedroomsTotal | 2 |
| Amenities | Security/concierge, Exercise Centre, Party Room, Visitor Parking |
| CoolingType | Central Air Conditioning |
| ExteriorFinish | Concrete |
| FlooringType | Laminate |
| HeatingFuel | Natural Gas |
| HeatingType | Forced Air |
| SizeInterior | 500 - 599 Sqft |
| Type | Apartment |
Parking
| Underground | |
| Garage |
Land
| Acreage | No |
| LandAmenities | Park, Public Transit |
Rooms
| Level | Type | Length | Width | Dimensions |
|---|---|---|---|---|
| Main Level | Living Room | 6.85 m | 3.04 m | 6.85 m x 3.04 m |
| Main Level | Dining Room | 6.85 m | 3.04 m | 6.85 m x 3.04 m |
| Main Level | Kitchen | 6.85 m | 3.04 m | 6.85 m x 3.04 m |
| Main Level | Primary Bedroom | 3.04 m | 3.27 m | 3.04 m x 3.27 m |
| Main Level | Den | 2.43 m | 2.13 m | 2.43 m x 2.13 m |
https://www.realtor.ca/real-estate/28900663/712-50-ann-oreilly-road-toronto-henry-farm-henry-farm
Interested?
Contact us for more information
Ming Liao
Broker
Real One Realty Inc.
15 Wertheim Court Unit 302
Richmond Hill, Ontario L4B 3H7
15 Wertheim Court Unit 302
Richmond Hill, Ontario L4B 3H7
