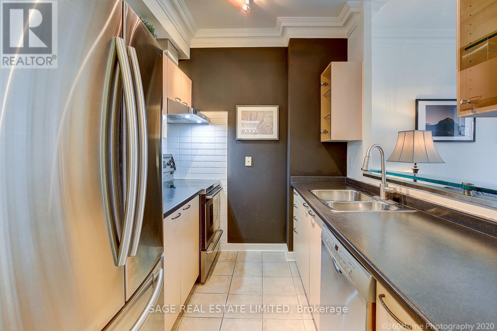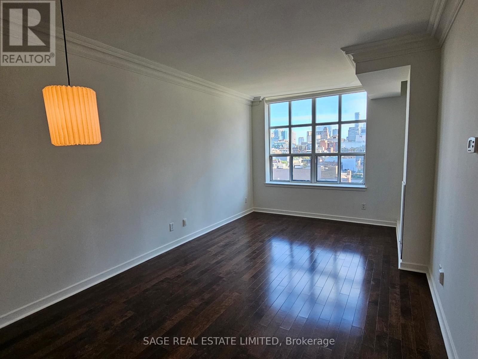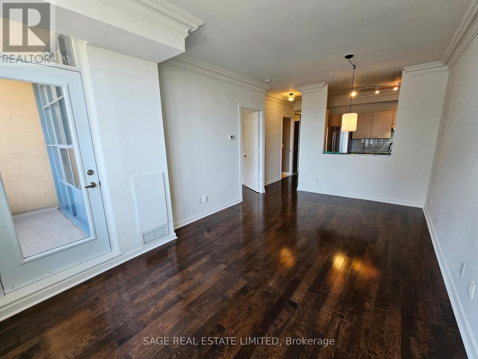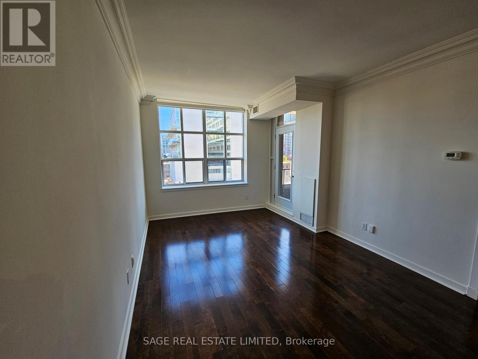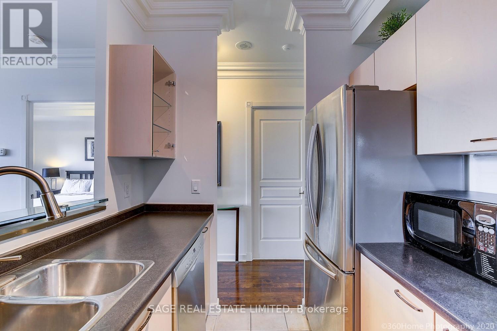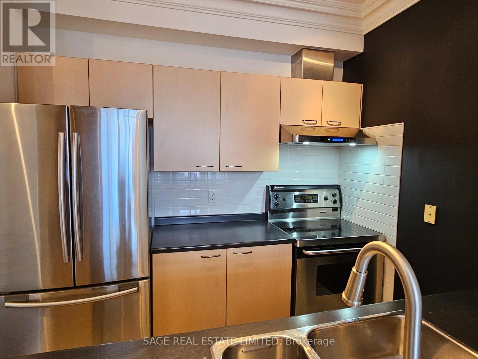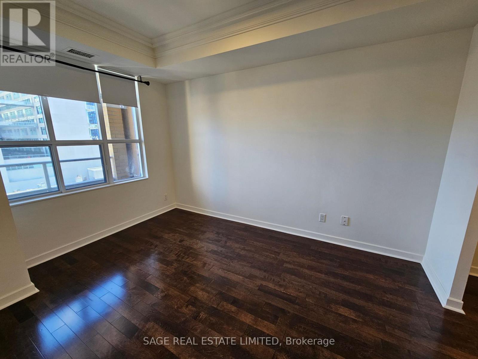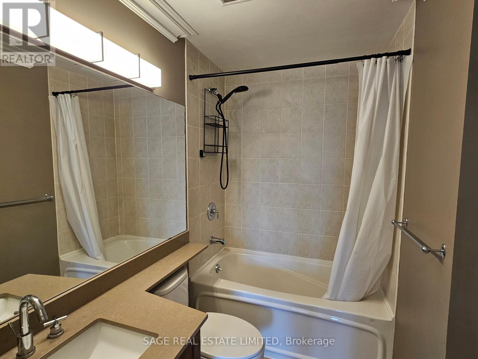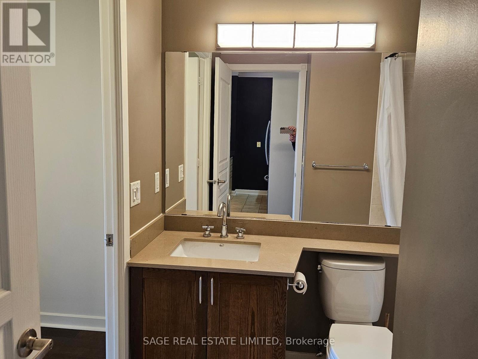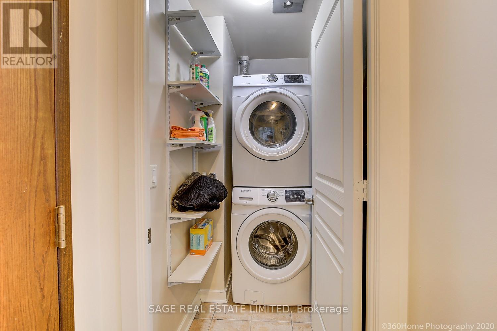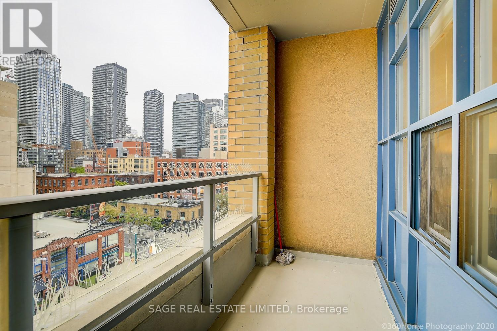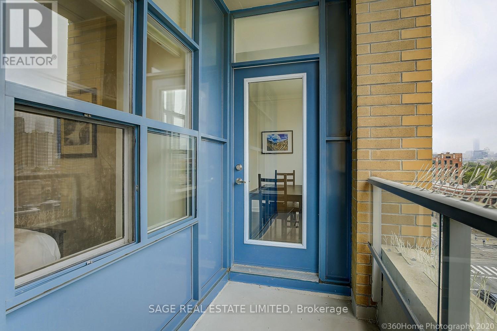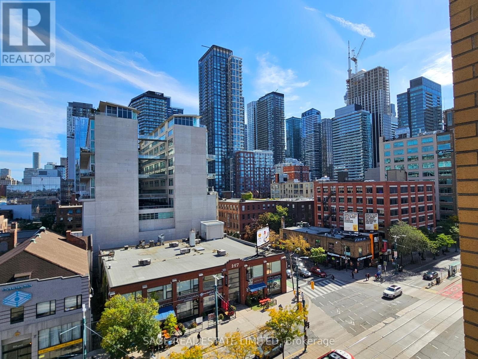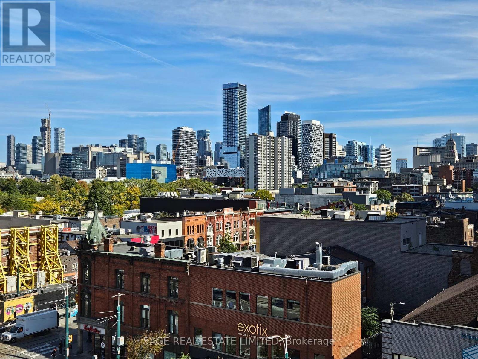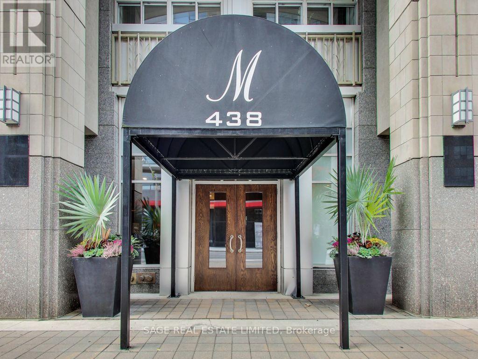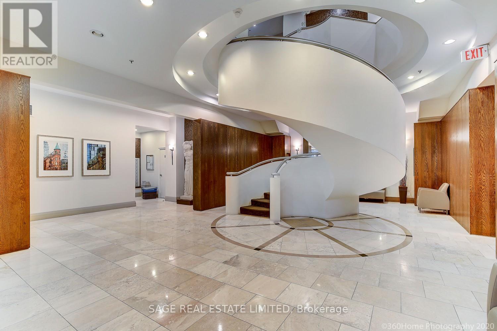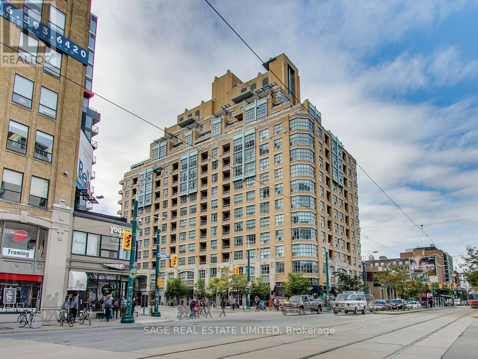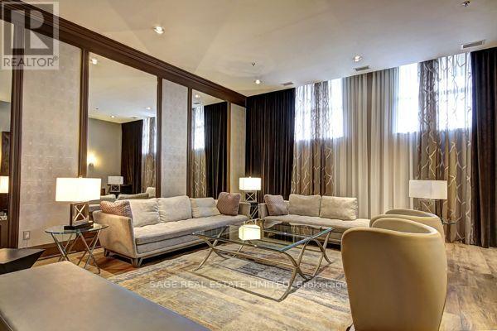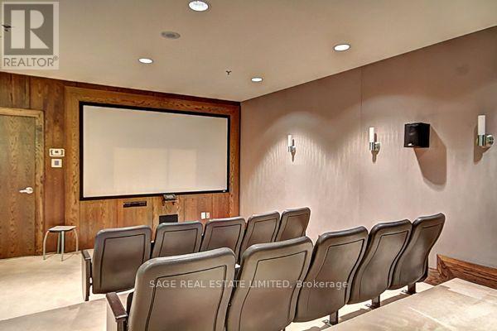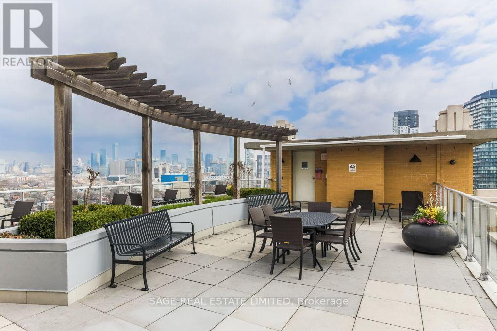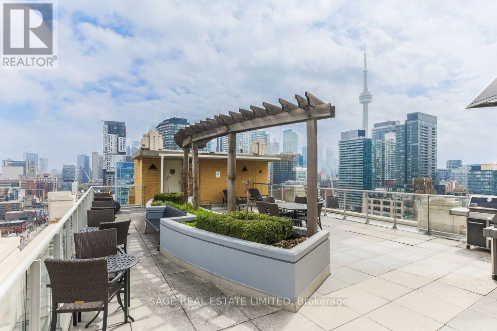712 - 438 Richmond Street W Toronto, Ontario M5V 3S6
$2,400 Monthly
The sought-after Morgan condominium in the heart of the Fashion District! Beautifully updated light-filled suite with preferred east city skyline view! Modern kitchen with stone counters, newer appliances and breakfast bar. Updated bathroom with new vanity and lighting. Elegant crown moldings with smooth 9' ceilings throughout & freshly painted. Very private balcony ideal for morning coffee or evening cocktails with friends. Prime P1 parking & large locker included. This ideal location is convenient to transit, The Well dining, shopping & entertainment complex, The Waterworks Food Hall and many parks. The Morgan offers 24/7 concierge, 3 high-speed fob access elevators, fully equipped gym, billiards, media room, resident lounge, and a stunning roof-top terrace with BBQ's! Visitor parking too! (id:61852)
Property Details
| MLS® Number | C12441452 |
| Property Type | Single Family |
| Community Name | Waterfront Communities C1 |
| CommunityFeatures | Pet Restrictions |
| Features | Balcony |
| ParkingSpaceTotal | 1 |
| ViewType | City View |
Building
| BathroomTotal | 1 |
| BedroomsAboveGround | 1 |
| BedroomsTotal | 1 |
| Age | 16 To 30 Years |
| Amenities | Security/concierge, Exercise Centre, Party Room, Separate Electricity Meters, Storage - Locker |
| Appliances | Blinds, Dishwasher, Dryer, Stove, Washer, Refrigerator |
| CoolingType | Central Air Conditioning |
| ExteriorFinish | Brick |
| HeatingFuel | Natural Gas |
| HeatingType | Forced Air |
| SizeInterior | 600 - 699 Sqft |
| Type | Apartment |
Parking
| Underground | |
| Garage |
Land
| Acreage | No |
Rooms
| Level | Type | Length | Width | Dimensions |
|---|---|---|---|---|
| Flat | Living Room | 5.75 m | 3.4 m | 5.75 m x 3.4 m |
| Flat | Dining Room | 5.75 m | 3.4 m | 5.75 m x 3.4 m |
| Flat | Kitchen | 2.6 m | 2.18 m | 2.6 m x 2.18 m |
| Flat | Bedroom | 4 m | 2.08 m | 4 m x 2.08 m |
Interested?
Contact us for more information
Todd Sloan
Salesperson
2010 Yonge Street
Toronto, Ontario M4S 1Z9
