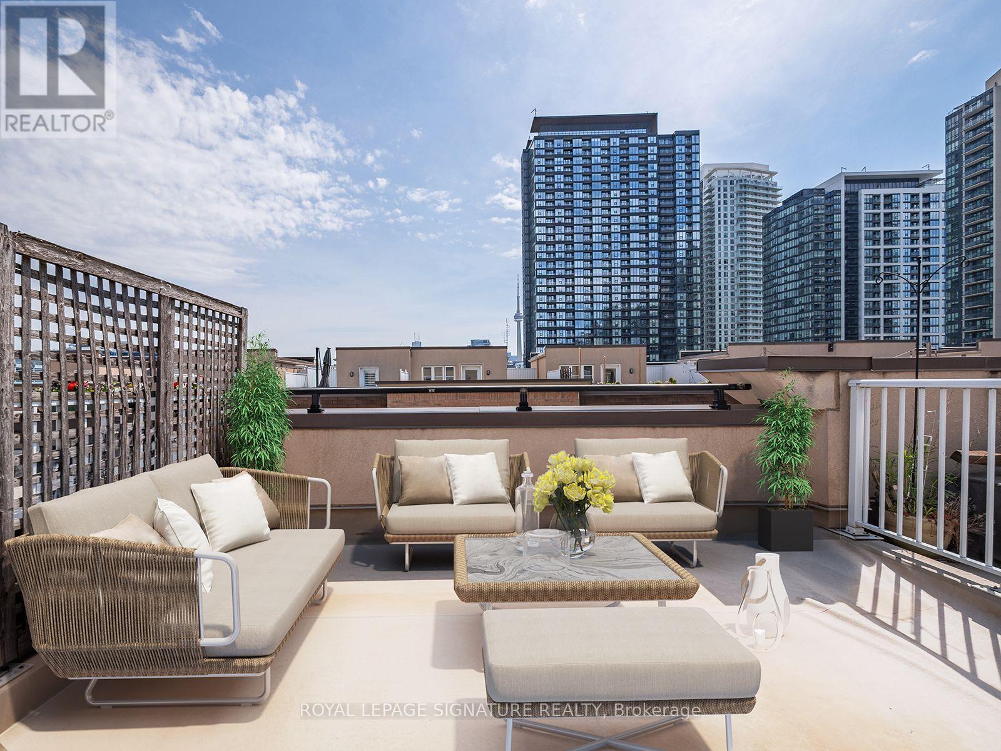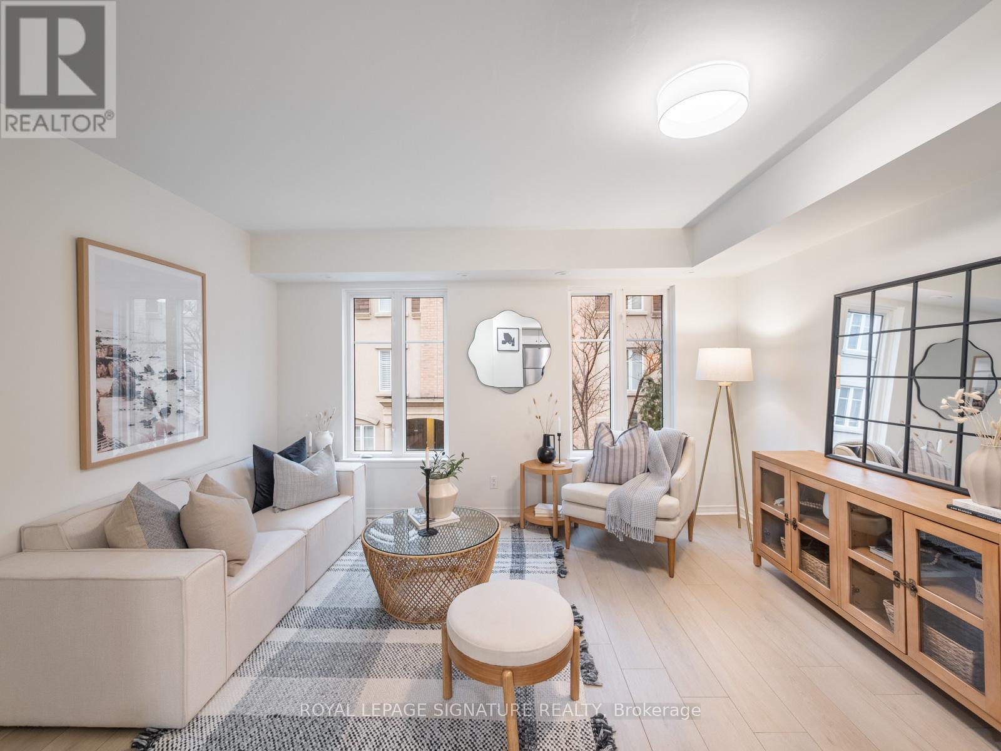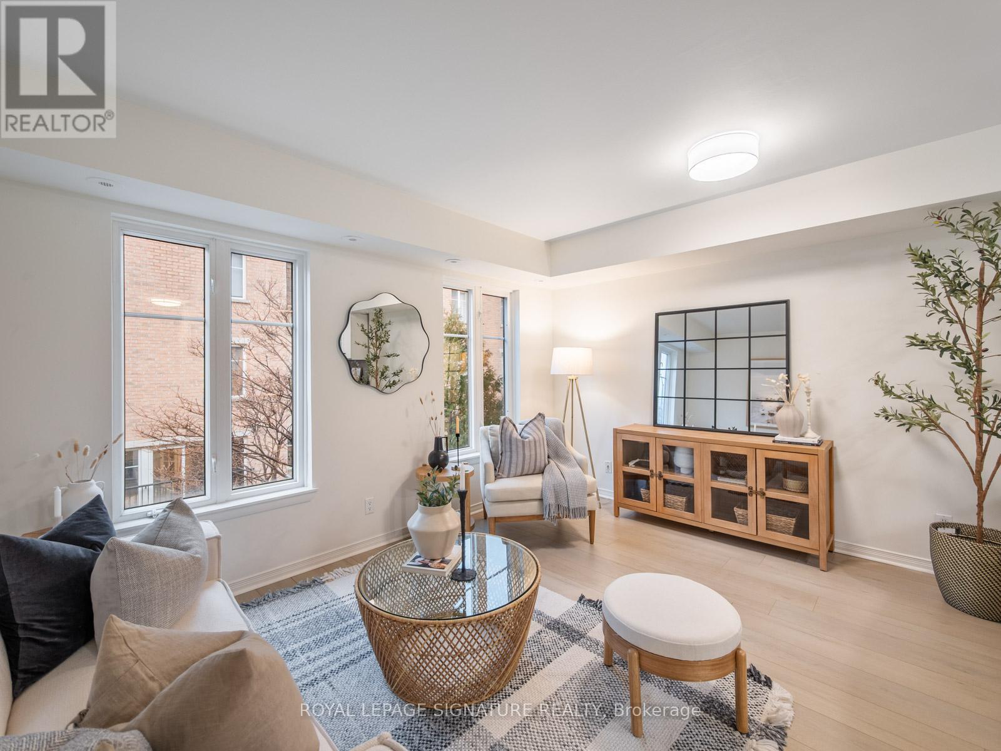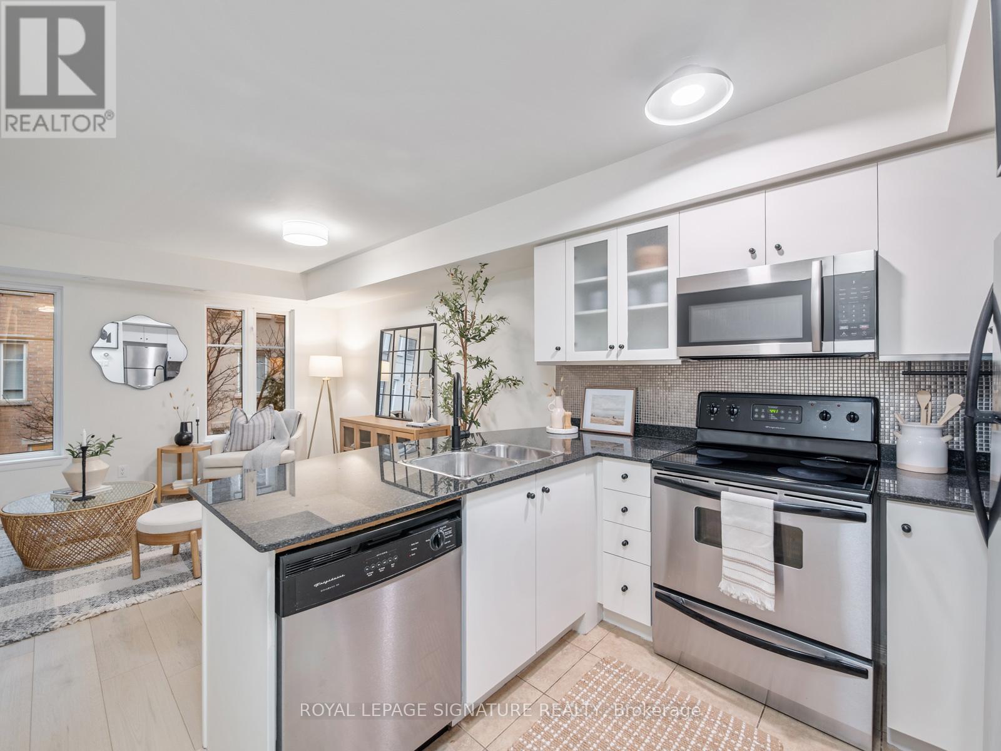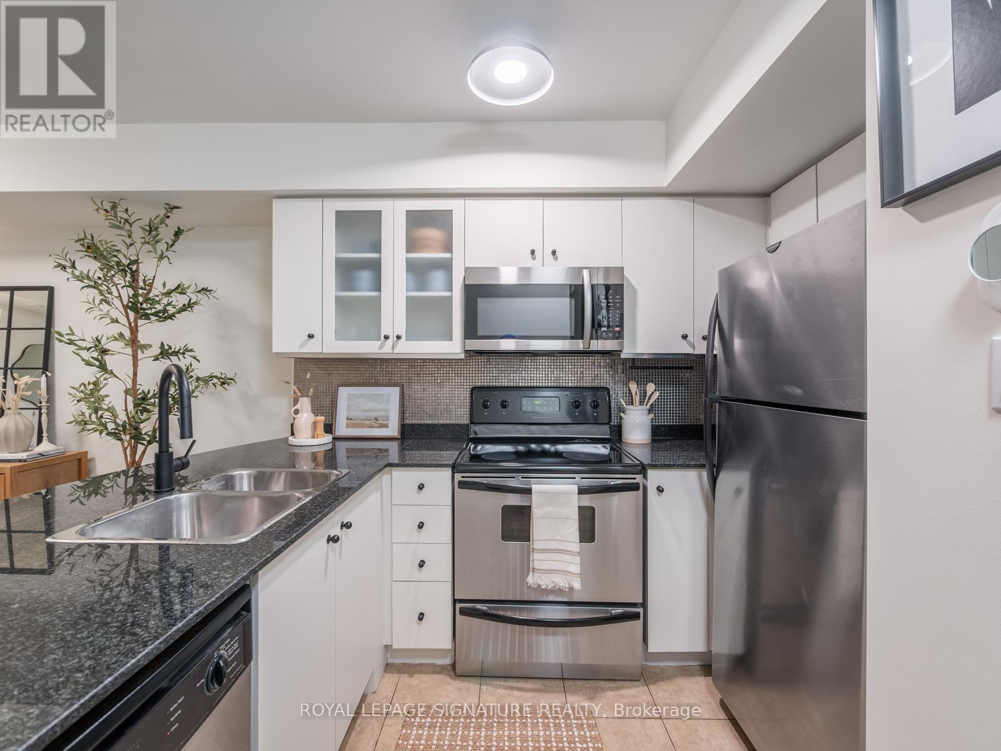712 - 42 Western Battery Road Toronto, Ontario M6K 3P1
$699,900Maintenance, Water, Common Area Maintenance, Insurance
$508.42 Monthly
Maintenance, Water, Common Area Maintenance, Insurance
$508.42 MonthlyThe perfect 180 Square Foot Private Rooftop Terrace with CN Tower Views. The perfect location. This 819 Square Foot, Upper Level Townhouse in Liberty Village is Bright, Airy and Cozy. Spacious 1+Den Layout, Freshly Painted throughout, Updated Kitchen Cabinets and Hardware. New Vinyl Flooring and Lighting Throughout. Extra Large Bedroom. Full Size Appliances. Bedroom Easily Fits a large Bed with Plenty of Space Left Over. The Den has an added closet but can easily be converted to a Work From Home Space or even more Closet Space. A short walk to Altea, one of the best gyms in the city. This is the location you want for the all the concerts and upcoming events. Perfect for Summer and Easy Access to Transit. Street Parking Permit may be available through the city and Parking spots come up for rent in the complex. (id:61852)
Property Details
| MLS® Number | C12272781 |
| Property Type | Single Family |
| Community Name | Niagara |
| AmenitiesNearBy | Park, Public Transit |
| CommunityFeatures | Pet Restrictions |
| EquipmentType | Water Heater, Air Conditioner |
| RentalEquipmentType | Water Heater, Air Conditioner |
| ViewType | View, City View |
Building
| BathroomTotal | 1 |
| BedroomsAboveGround | 1 |
| BedroomsBelowGround | 1 |
| BedroomsTotal | 2 |
| Age | 16 To 30 Years |
| Amenities | Visitor Parking, Storage - Locker |
| Appliances | Dishwasher, Dryer, Hood Fan, Microwave, Stove, Washer, Window Coverings, Refrigerator |
| CoolingType | Central Air Conditioning |
| ExteriorFinish | Brick, Concrete |
| FlooringType | Hardwood |
| HeatingFuel | Natural Gas |
| HeatingType | Forced Air |
| SizeInterior | 800 - 899 Sqft |
| Type | Row / Townhouse |
Parking
| Underground | |
| No Garage |
Land
| Acreage | No |
| LandAmenities | Park, Public Transit |
| LandscapeFeatures | Landscaped |
Rooms
| Level | Type | Length | Width | Dimensions |
|---|---|---|---|---|
| Second Level | Bathroom | 1.46 m | 2.06 m | 1.46 m x 2.06 m |
| Second Level | Den | 1.75 m | 2.17 m | 1.75 m x 2.17 m |
| Lower Level | Foyer | 2.34 m | 0.89 m | 2.34 m x 0.89 m |
| Main Level | Kitchen | 2.87 m | 2.19 m | 2.87 m x 2.19 m |
| Main Level | Living Room | 3.72 m | 4.17 m | 3.72 m x 4.17 m |
| Upper Level | Laundry Room | 2.23 m | 1.22 m | 2.23 m x 1.22 m |
| Upper Level | Other | 3.04 m | 4.22 m | 3.04 m x 4.22 m |
https://www.realtor.ca/real-estate/28580018/712-42-western-battery-road-toronto-niagara-niagara
Interested?
Contact us for more information
Michael Ouzas
Salesperson
495 Wellington St W #100
Toronto, Ontario M5V 1G1
