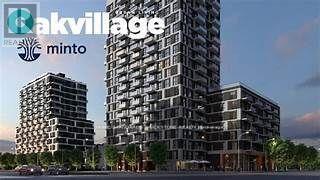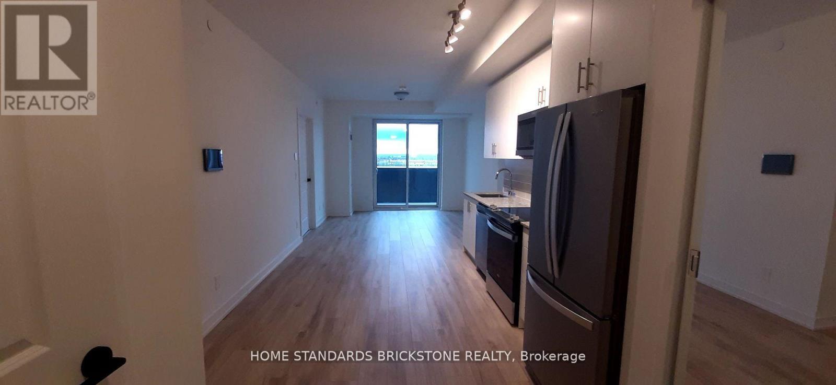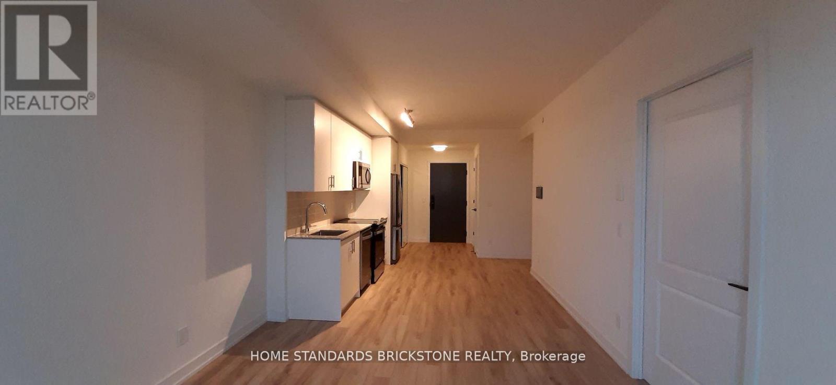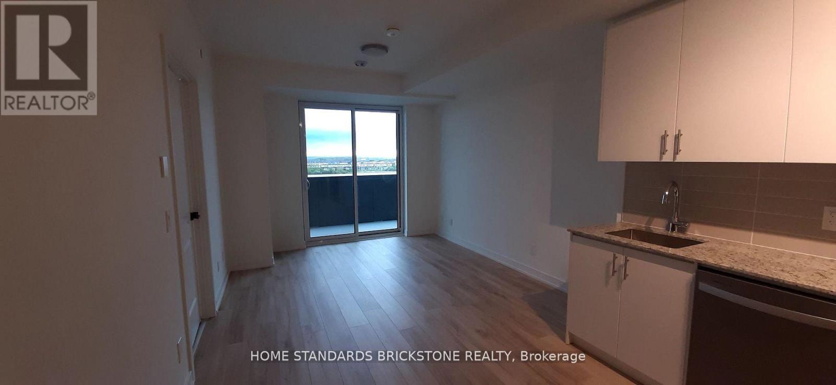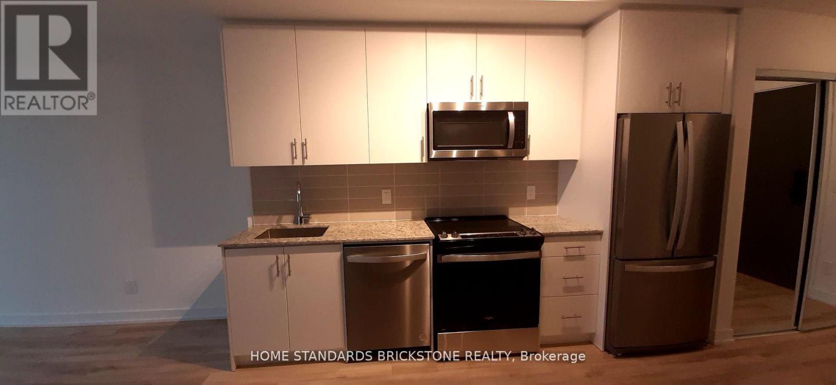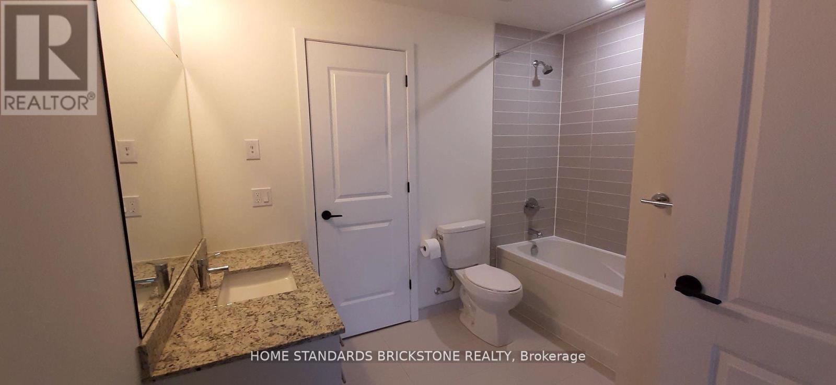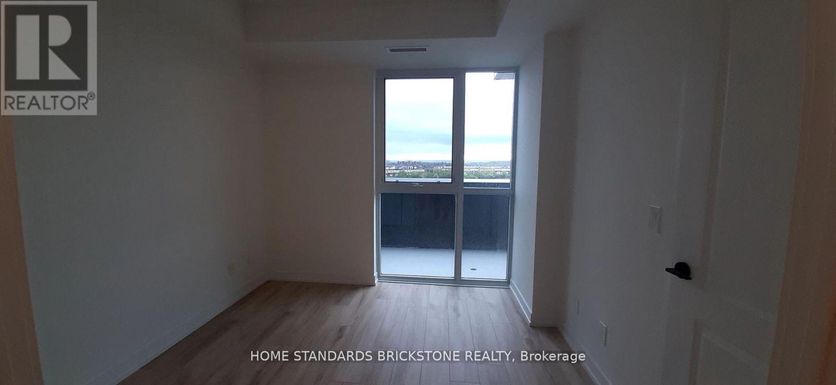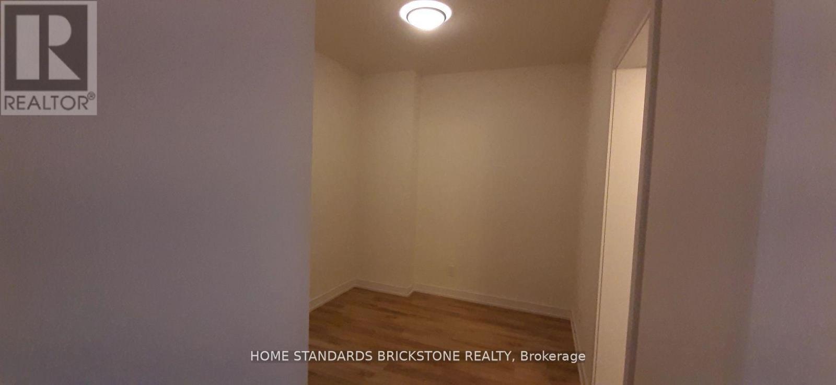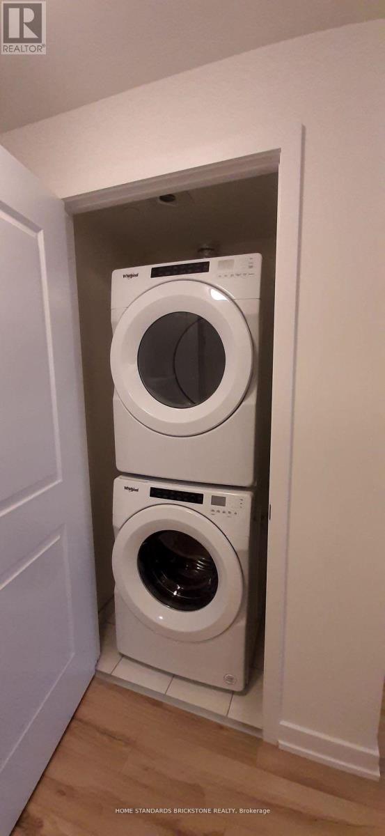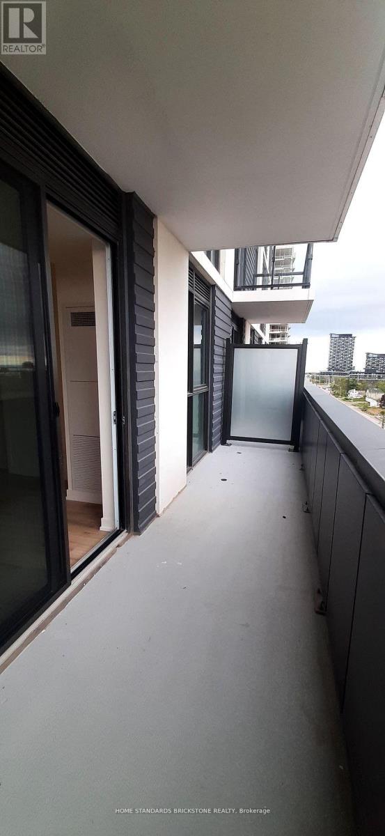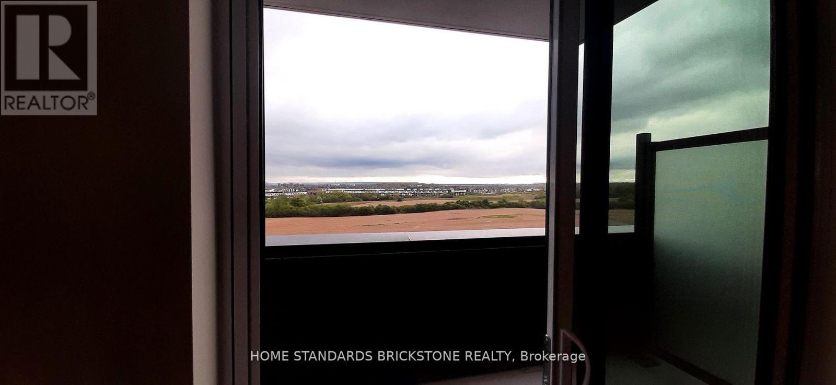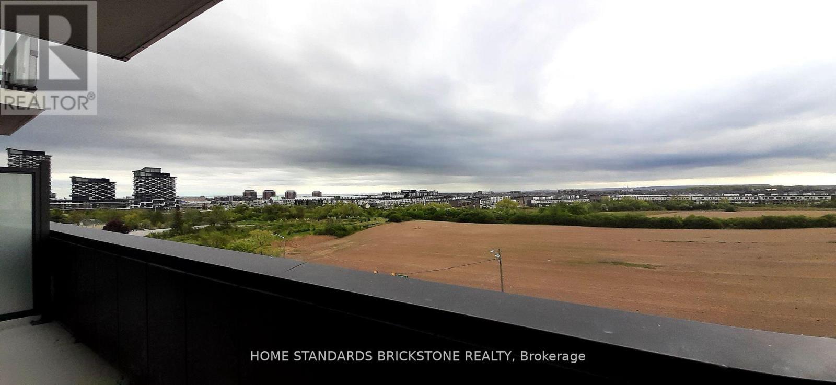712 - 335 Wheat Boom Drive Oakville, Ontario L6H 7Y1
$2,300 Monthly
Available Dec. 01,2025 Almost New, 18 Months Old Building. , 1 Bedroom + Den + 1 Bath in the Heart of North Oakville. Spacious Minto Oakvillage unit boasts Clear view from Full Balcony, 690 sqft. of interior + 100 sqft, full large Balcony with unobstructed Views. Elevator near the Parking and close to Unit for extra convinience. 9 ft ceilings, decorative light fixtures, and luxury flooring.No Carpets! The White Kitchen includes stainless steel appliances, soft-close doors, luxury quartz countertops, B/I Microwave. Bright and spacious master bedroom Plus a Den for additional live/work space. Smart Home Hub with smart controls and keyless entry. High Speed internet is included in rent. In-suite Laundry. Close proximity to scenic walking and hiking trails. Fantastic location, with shopping, restaurants, Top Ranked Schools, several parks and quick access to major highways and GO Station. (id:61852)
Property Details
| MLS® Number | W12503564 |
| Property Type | Single Family |
| Community Name | 1010 - JM Joshua Meadows |
| CommunicationType | High Speed Internet |
| CommunityFeatures | Pets Allowed With Restrictions |
| Features | Balcony, Carpet Free, In Suite Laundry |
| ParkingSpaceTotal | 1 |
Building
| BathroomTotal | 1 |
| BedroomsAboveGround | 1 |
| BedroomsBelowGround | 1 |
| BedroomsTotal | 2 |
| Age | 0 To 5 Years |
| Amenities | Exercise Centre, Visitor Parking, Party Room |
| Appliances | Dishwasher, Dryer, Microwave, Range, Stove, Washer, Window Coverings, Refrigerator |
| BasementType | None |
| CoolingType | Central Air Conditioning |
| ExteriorFinish | Concrete |
| FireProtection | Security System, Smoke Detectors |
| FlooringType | Laminate |
| HeatingFuel | Natural Gas |
| HeatingType | Forced Air |
| SizeInterior | 600 - 699 Sqft |
| Type | Apartment |
Parking
| Underground | |
| Garage |
Land
| Acreage | No |
Rooms
| Level | Type | Length | Width | Dimensions |
|---|---|---|---|---|
| Main Level | Living Room | 3.5 m | 7.28 m | 3.5 m x 7.28 m |
| Main Level | Kitchen | 3.5 m | 7.28 m | 3.5 m x 7.28 m |
| Main Level | Primary Bedroom | 3.05 m | 3.05 m | 3.05 m x 3.05 m |
| Main Level | Den | 3.13 m | 2.59 m | 3.13 m x 2.59 m |
Interested?
Contact us for more information
Bong Pyo
Salesperson
180 Steeles Ave W #30 & 31
Thornhill, Ontario L4J 2L1
