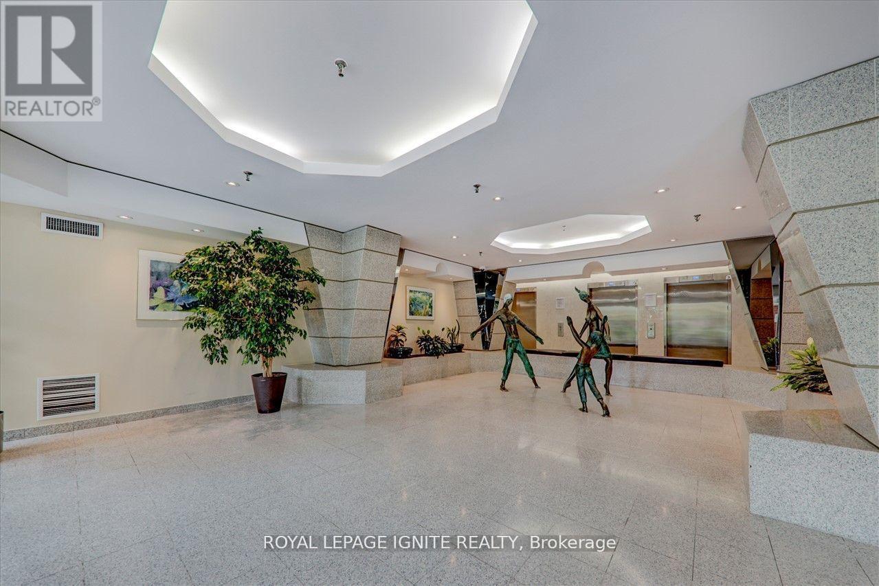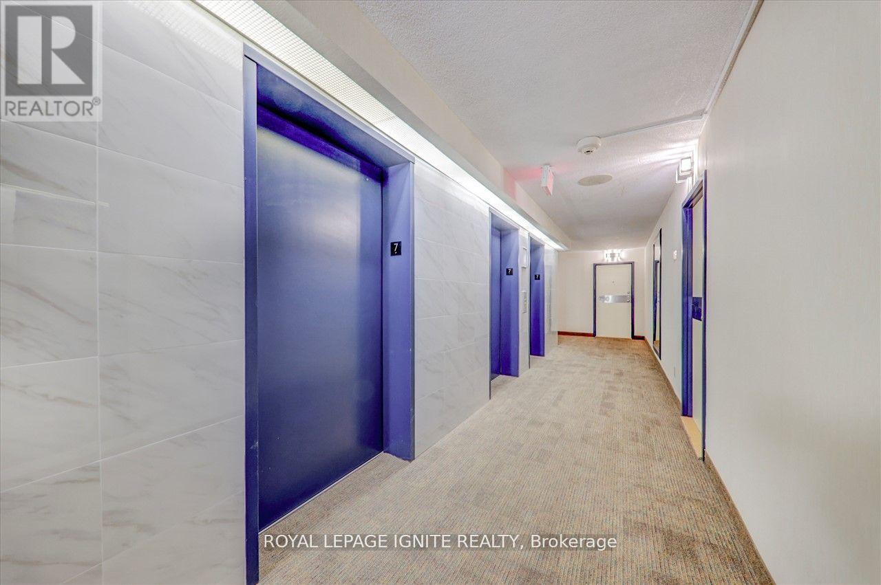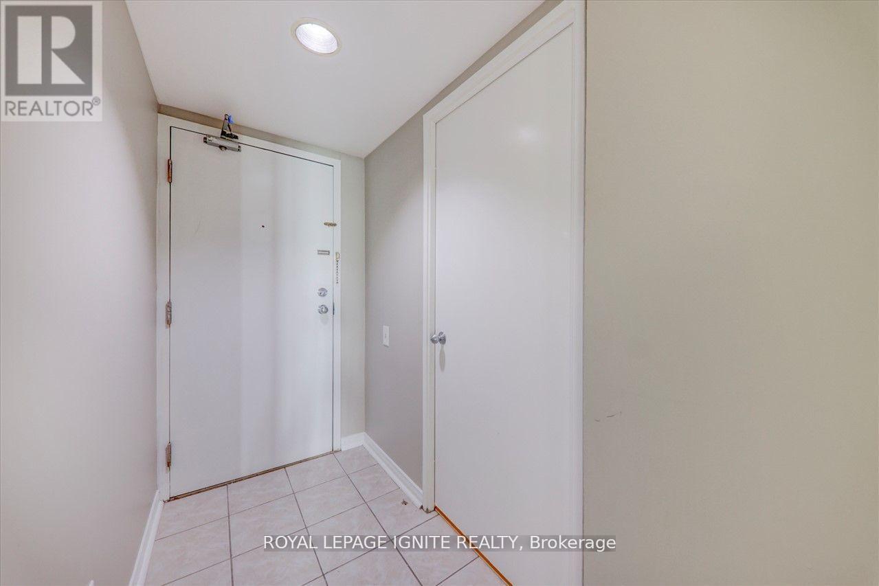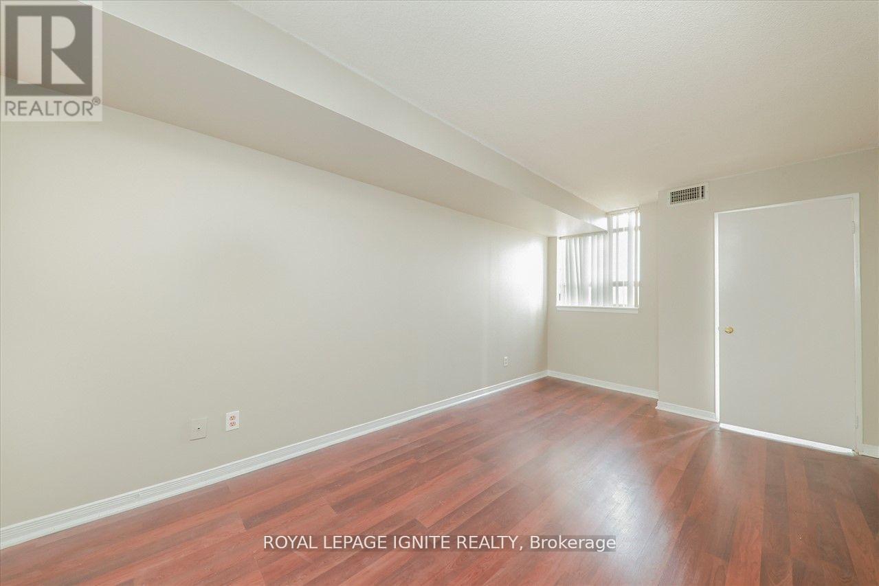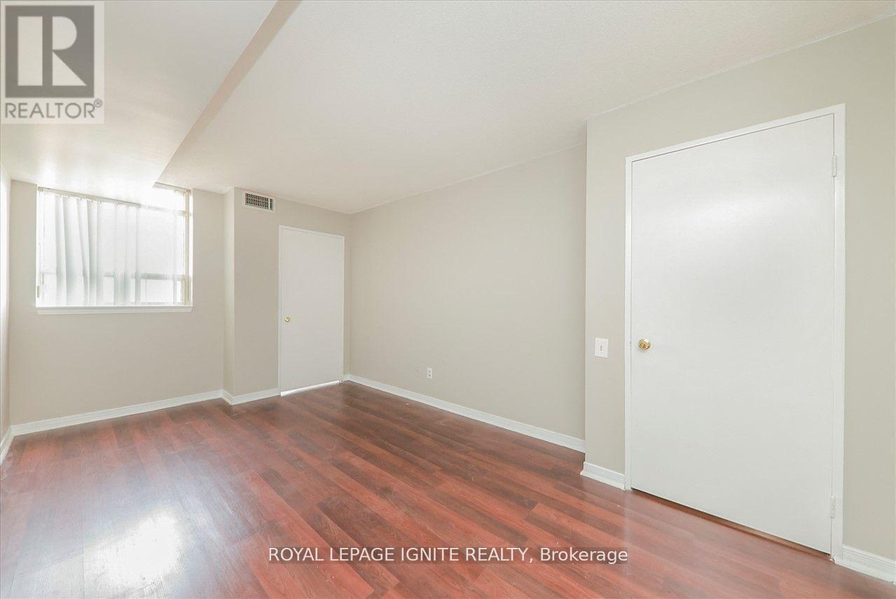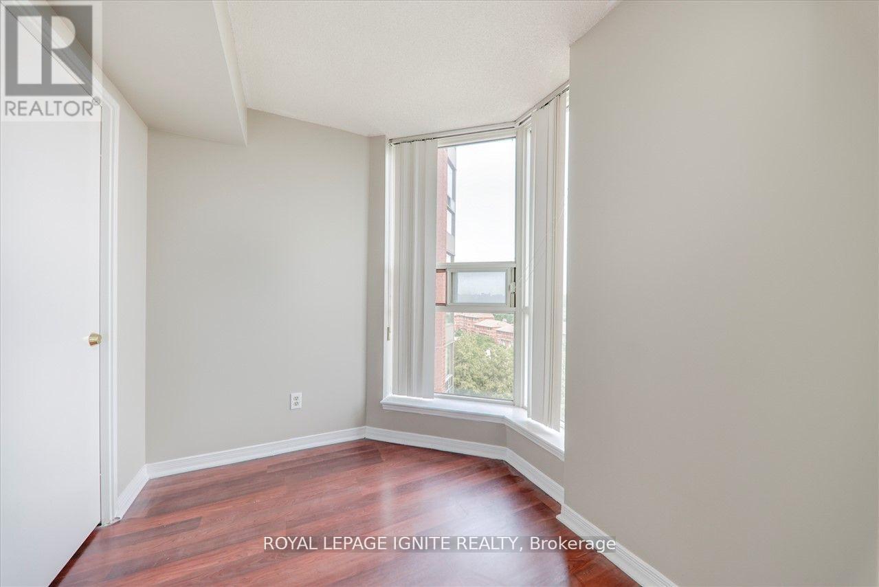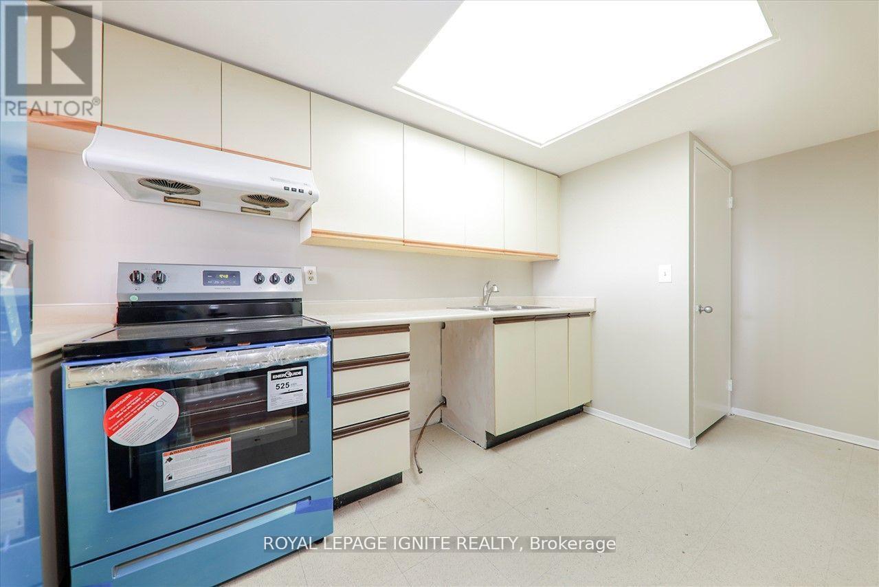712 - 2466 Eglinton Avenue E Toronto, Ontario M1K 5J8
$2,850 Monthly
Introducing an exceptional opportunity: a professionally designed South facing Condo apartment that combines elegance and functionality. This remarkable unit not only includes a coveted underground parking spot for added convenience but also offers an array of enticing amenities. Residents can enjoy the luxury of an indoor pool, gym, sauna, recreation room, party room, and guest suites. With 24-hour gatehouse security, safety is prioritized. while the on-site. daycare facility and children's playground Sports enthusiasts will appreciate the presence of table tennis. Squash court and billiards facilities. Experience hassle-free living with the inclusion of the ensuite laundry and all- Inclusive utilities covering heat, hydro and water. Don't miss out on this spacious 2+1 bedroom residence the embodies a truly remarkable living experience. **EXTRAS** New S/S Fridge, Stove & Dishwasher (id:61852)
Property Details
| MLS® Number | E11953877 |
| Property Type | Single Family |
| Neigbourhood | Northlea |
| Community Name | Eglinton East |
| CommunityFeatures | Pet Restrictions |
| ParkingSpaceTotal | 1 |
Building
| BathroomTotal | 2 |
| BedroomsAboveGround | 2 |
| BedroomsBelowGround | 1 |
| BedroomsTotal | 3 |
| Amenities | Storage - Locker |
| CoolingType | Central Air Conditioning |
| ExteriorFinish | Concrete |
| HeatingFuel | Natural Gas |
| HeatingType | Forced Air |
| SizeInterior | 999.992 - 1198.9898 Sqft |
| Type | Apartment |
Parking
| Underground |
Land
| Acreage | No |
Rooms
| Level | Type | Length | Width | Dimensions |
|---|---|---|---|---|
| Flat | Kitchen | 3.06 m | 2.9 m | 3.06 m x 2.9 m |
| Flat | Dining Room | 5.9 m | 3.14 m | 5.9 m x 3.14 m |
| Flat | Living Room | 5.9 m | 3.14 m | 5.9 m x 3.14 m |
| Flat | Primary Bedroom | 5 m | 2.98 m | 5 m x 2.98 m |
| Flat | Bedroom 2 | 3.37 m | 2.62 m | 3.37 m x 2.62 m |
| Flat | Solarium | 3 m | 1.96 m | 3 m x 1.96 m |
Interested?
Contact us for more information
Raj Sivarajah
Broker
D2 - 795 Milner Avenue
Toronto, Ontario M1B 3C3


