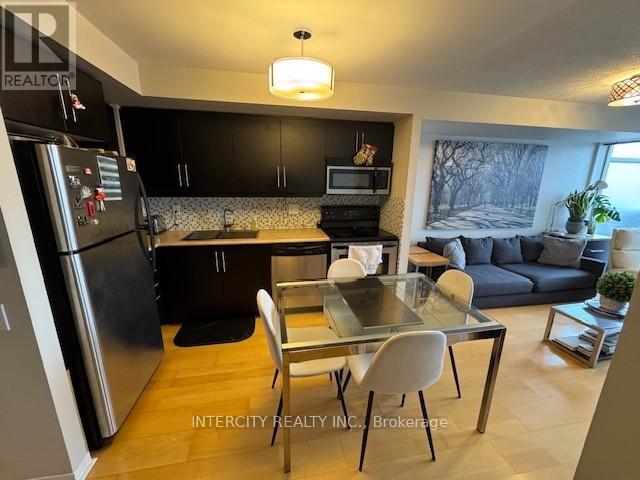712 - 1050 The Queensway Avenue Toronto, Ontario M8Z 1P7
$2,300 Monthly
Great Location! Close To Everything You Need !! Gorgeous Unobstructed Sunset Views! Preferred Side of Building (no street noise); oversized balcony with small herb garden. Spacious 1 bedroom + den (can be used as a small bedroom). Open Concept, functional layout. Bedroom has walkout to balcony, bathroom has glass shower door + Led medicine cabinet. Spacious kitchen with full size appliances !! Building has concierge, lap pool, sauna, party room & gym. Ample visitor parking. Unit comes with 1 locker & 1 underground parking spot. Public transit at your door & main highway minutes away. Short drive to Lake Ontario! ** EXTRAS ** 1 Storage Unit & 1 Underground Parking Spot ** (id:61852)
Property Details
| MLS® Number | W12182471 |
| Property Type | Single Family |
| Neigbourhood | Islington-City Centre West |
| Community Name | Islington-City Centre West |
| CommunityFeatures | Pets Not Allowed |
| Features | Balcony |
| ParkingSpaceTotal | 1 |
Building
| BathroomTotal | 1 |
| BedroomsAboveGround | 1 |
| BedroomsTotal | 1 |
| Amenities | Storage - Locker |
| Appliances | Dishwasher, Dryer, Microwave, Stove, Washer, Refrigerator |
| CoolingType | Central Air Conditioning |
| ExteriorFinish | Concrete |
| FlooringType | Laminate, Ceramic |
| HeatingFuel | Natural Gas |
| HeatingType | Forced Air |
| SizeInterior | 600 - 699 Sqft |
| Type | Apartment |
Parking
| Underground | |
| Garage |
Land
| Acreage | No |
Rooms
| Level | Type | Length | Width | Dimensions |
|---|---|---|---|---|
| Main Level | Living Room | 6.86 m | 2.99 m | 6.86 m x 2.99 m |
| Main Level | Dining Room | 10 m | 2.99 m | 10 m x 2.99 m |
| Main Level | Kitchen | 10.11 m | 2.99 m | 10.11 m x 2.99 m |
| Main Level | Primary Bedroom | 8.9 m | 4.3 m | 8.9 m x 4.3 m |
| Main Level | Den | 2.38 m | 2.19 m | 2.38 m x 2.19 m |
| Main Level | Laundry Room | 2.13 m | 1.55 m | 2.13 m x 1.55 m |
| Main Level | Bathroom | 2.31 m | 1.49 m | 2.31 m x 1.49 m |
Interested?
Contact us for more information
Maurizio Filippetti
Salesperson
3600 Langstaff Rd., Ste14
Vaughan, Ontario L4L 9E7




























