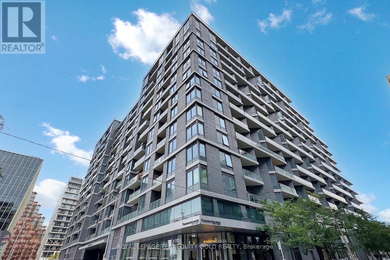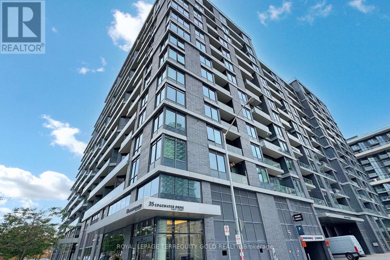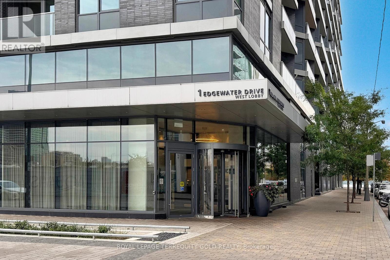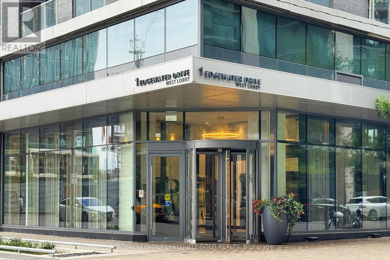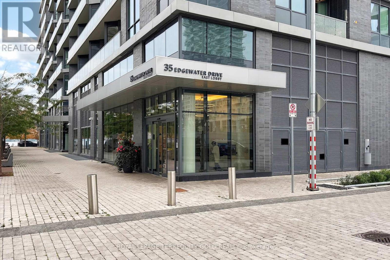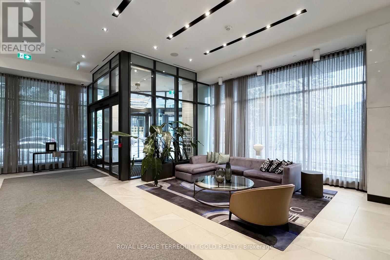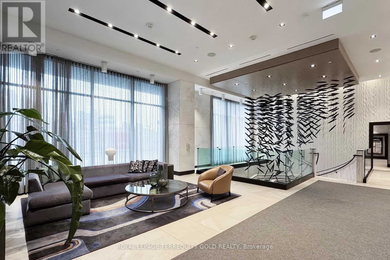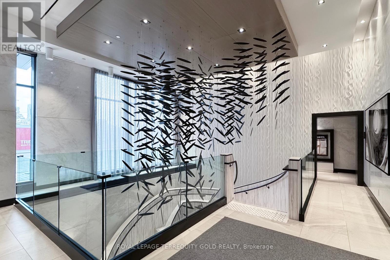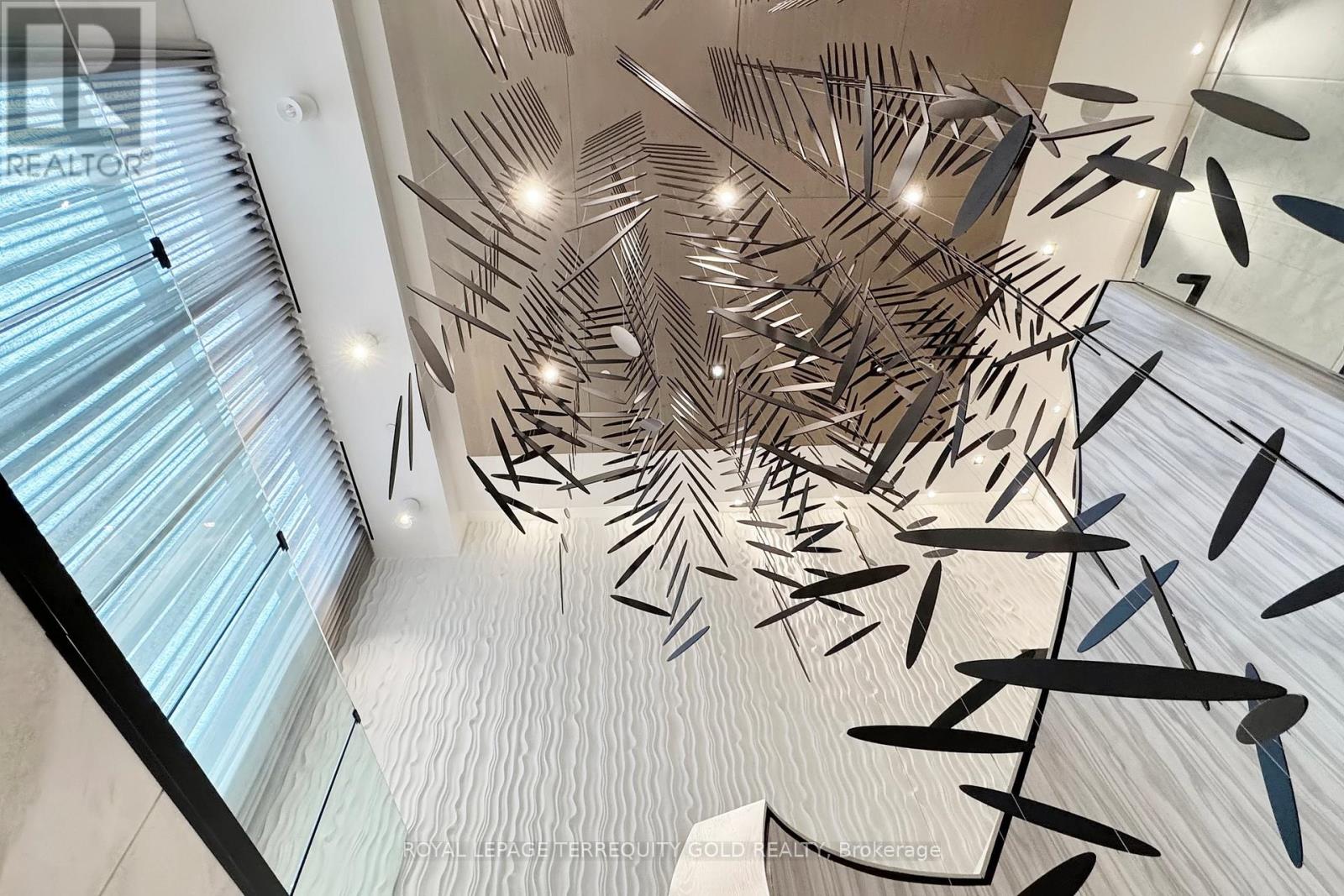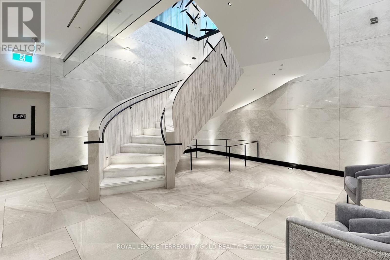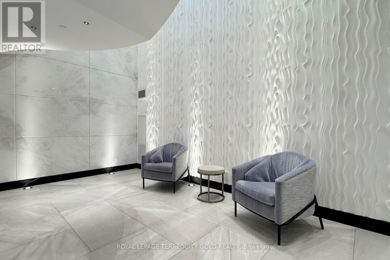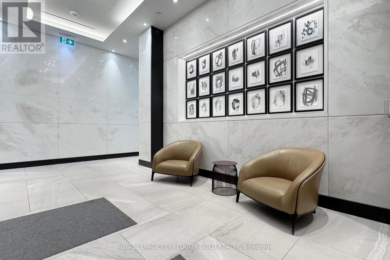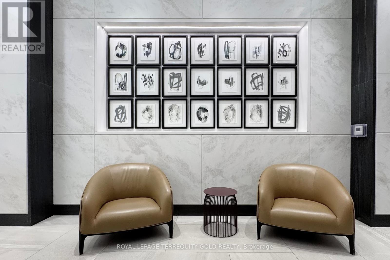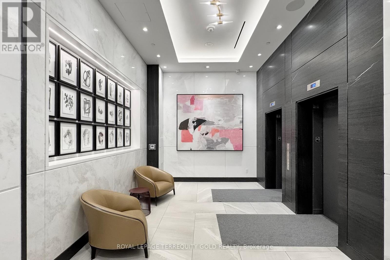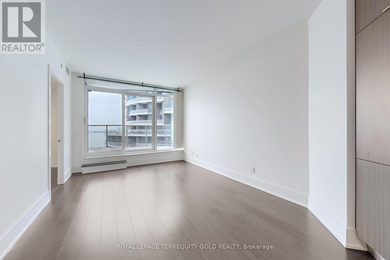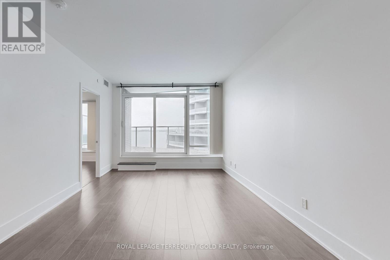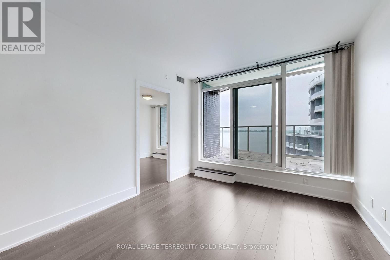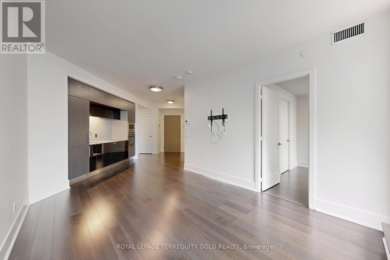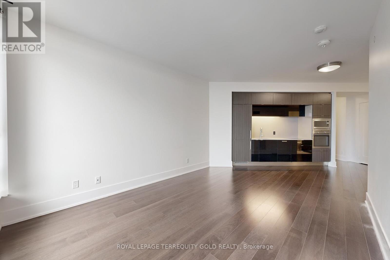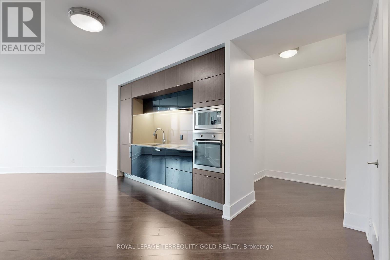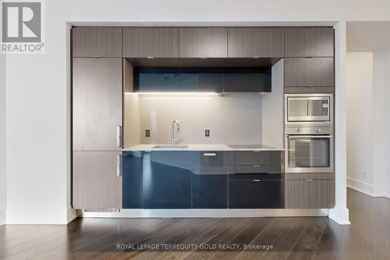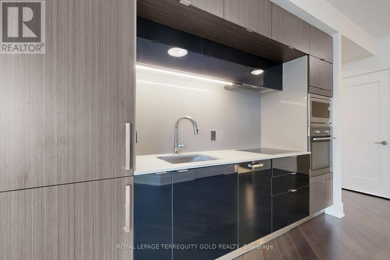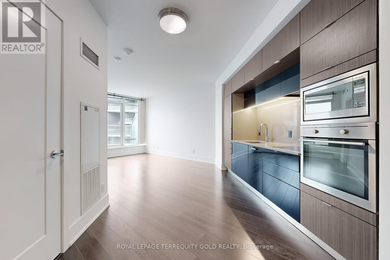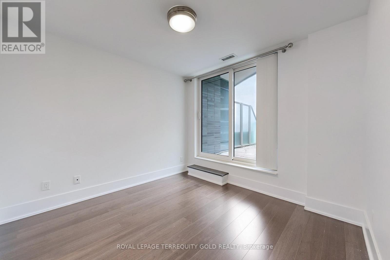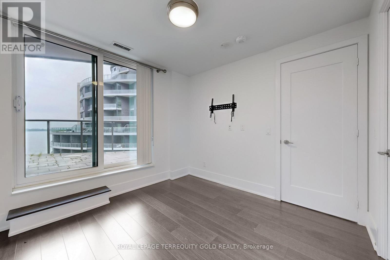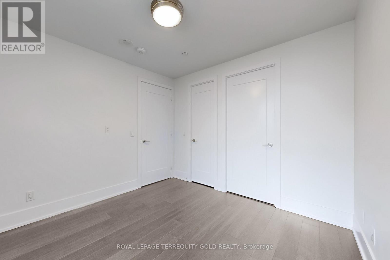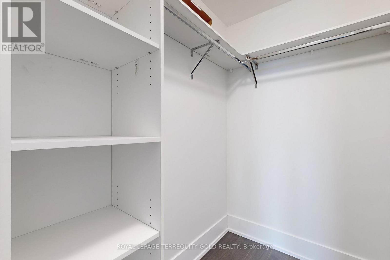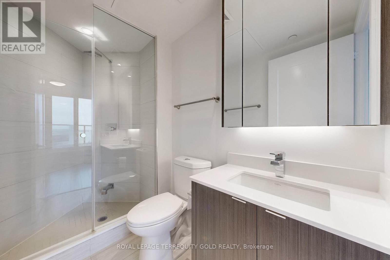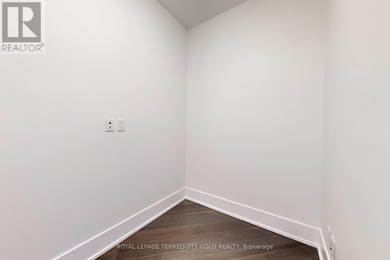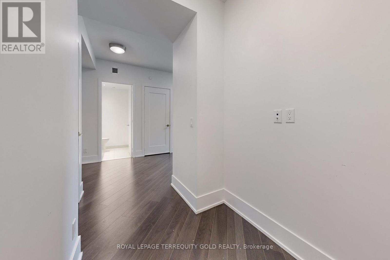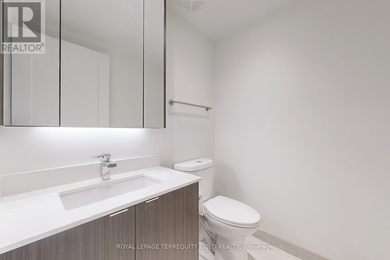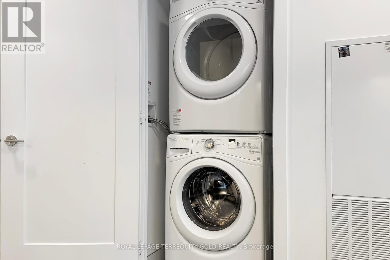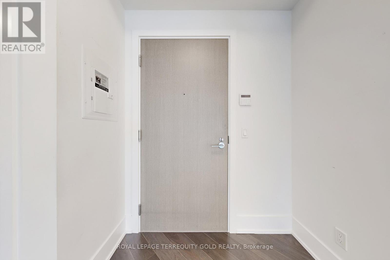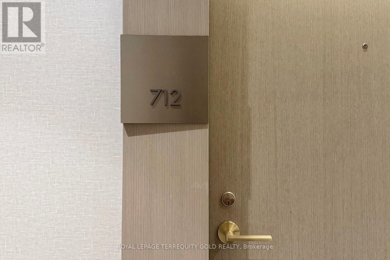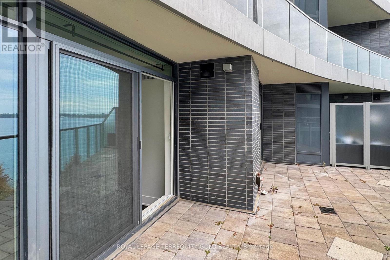712 - 1 Edgewater Drive Toronto, Ontario M5A 0L1
$3,000 Monthly
Luxury 1 Bedroom + Den Condo for Lease in Downtown Toronto's Prestigious Aquavista Residence! This beautifully designed suite offers modern, upscale living with premium finishes throughout. Featuring 9'10' ceilings and expansive floor-to-ceiling windows, the unit is filled with natural light and offers stunning views of the lake, city, and park. The open-concept layout includes a gourmet kitchen with sleek built-in European appliances, contemporary linear cabinetry, and large granite or quartz countertops that seamlessly flow into the dining area perfect for entertaining. Enjoy elegant details such as smooth white ceilings, 7" baseboards, and frameless mirrored and frosted glass sliding closet doors. The spacious den is ideal for a home office or guest space. Located in the vibrant East Bayfront community, Aquavista offers top-tier amenities and is steps to parks, waterfront trails, transit, restaurants, and more. Don't miss your chance to live in one of Torontos most desirable waterfront residences! (id:61852)
Property Details
| MLS® Number | C12426836 |
| Property Type | Single Family |
| Neigbourhood | Spadina—Fort York |
| Community Name | Waterfront Communities C8 |
| AmenitiesNearBy | Beach, Public Transit |
| CommunityFeatures | Pet Restrictions |
| Easement | Unknown, None |
| Features | Balcony, Carpet Free, In Suite Laundry |
| ParkingSpaceTotal | 1 |
| PoolType | Outdoor Pool |
| ViewType | Lake View |
| WaterFrontType | Waterfront |
Building
| BathroomTotal | 2 |
| BedroomsAboveGround | 1 |
| BedroomsBelowGround | 1 |
| BedroomsTotal | 2 |
| Amenities | Security/concierge, Exercise Centre, Party Room |
| Appliances | Oven - Built-in, Dishwasher, Dryer, Microwave, Stove, Washer, Window Coverings |
| CoolingType | Central Air Conditioning |
| ExteriorFinish | Concrete |
| FlooringType | Hardwood |
| HalfBathTotal | 1 |
| HeatingType | Heat Pump |
| SizeInterior | 600 - 699 Sqft |
| Type | Apartment |
Parking
| Underground | |
| Garage |
Land
| Acreage | No |
| LandAmenities | Beach, Public Transit |
Rooms
| Level | Type | Length | Width | Dimensions |
|---|---|---|---|---|
| Flat | Living Room | 7.49 m | 3.38 m | 7.49 m x 3.38 m |
| Flat | Dining Room | 7.49 m | 3.38 m | 7.49 m x 3.38 m |
| Flat | Primary Bedroom | 3.07 m | 3.05 m | 3.07 m x 3.05 m |
| Flat | Den | 1.88 m | 1.63 m | 1.88 m x 1.63 m |
Interested?
Contact us for more information
Lucia Gouveia
Broker of Record
293 Eglinton Avenue East
Toronto, Ontario M4P 1L3
