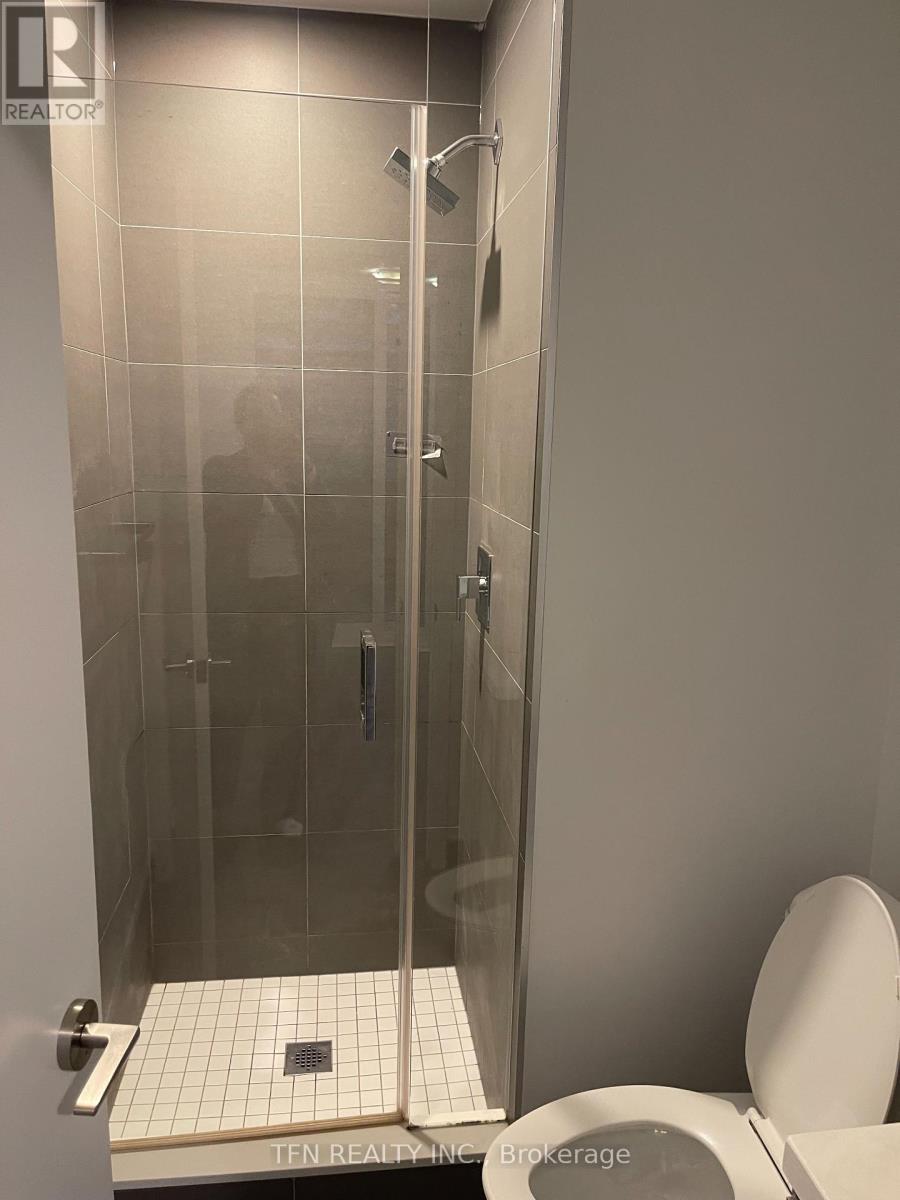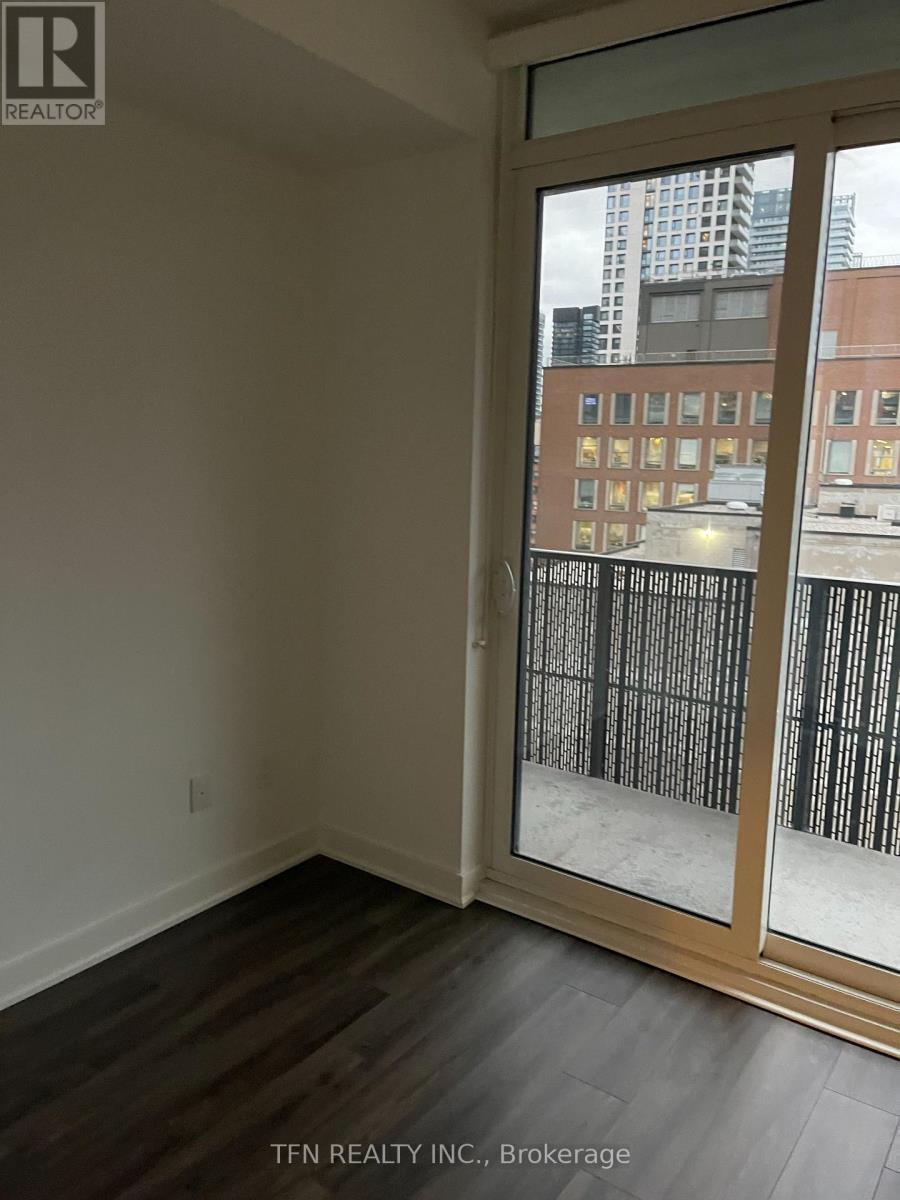711 - 8 Eglinton Avenue E Toronto, Ontario M4P 1A6
$2,950 Monthly
Luxury living in popular E-Condos (Yonge and Eglinton). Corner unit with city views, this stunning 2-bedroom + den corner unit is move-in ready. This exquisite 734sf. complemented by a massive 257sf wrap-around balcony. This bright and spacious unit features 9' ceilings, floor-to-ceiling windows, access to the balcony from each room and a modern kitchen with integrated appliances. Residents have access to world-class recreational amenities, including a state-of-the-art indoor pool and a lounge with stunning city views. Incredible High-End Amenities **EXTRAS** Appliances: Integrated Fridge, Cook-Top, S/S Microwave, Oven, Dishwasher, Stacked Washer & Dryer.One Locker, 24 Hr Security, Fabulous Glass Swimming Pool Overlooking The City Skyline, Yoga Studio, Lounge, Party Room, Outdoor Bbq. (id:61852)
Property Details
| MLS® Number | C12151498 |
| Property Type | Single Family |
| Neigbourhood | Don Valley West |
| Community Name | Mount Pleasant West |
| CommunityFeatures | Pet Restrictions |
| Features | Balcony |
| PoolType | Indoor Pool |
Building
| BathroomTotal | 2 |
| BedroomsAboveGround | 2 |
| BedroomsBelowGround | 1 |
| BedroomsTotal | 3 |
| Amenities | Security/concierge, Exercise Centre, Party Room, Storage - Locker |
| Appliances | Cooktop, Dishwasher, Dryer, Microwave, Oven, Washer, Refrigerator |
| CoolingType | Central Air Conditioning |
| ExteriorFinish | Concrete |
| FlooringType | Laminate |
| HeatingFuel | Natural Gas |
| HeatingType | Forced Air |
| SizeInterior | 700 - 799 Sqft |
| Type | Apartment |
Parking
| No Garage |
Land
| Acreage | No |
Rooms
| Level | Type | Length | Width | Dimensions |
|---|---|---|---|---|
| Flat | Living Room | 4.72 m | 4.31 m | 4.72 m x 4.31 m |
| Flat | Dining Room | 4.72 m | 4.31 m | 4.72 m x 4.31 m |
| Flat | Kitchen | 4.72 m | 4.31 m | 4.72 m x 4.31 m |
| Flat | Primary Bedroom | 3.2 m | 3.05 m | 3.2 m x 3.05 m |
| Flat | Bedroom 2 | 2.74 m | 2.44 m | 2.74 m x 2.44 m |
| Flat | Den | 1.68 m | 1.6 m | 1.68 m x 1.6 m |
Interested?
Contact us for more information
Eleonora Mazur
Broker
71 Villarboit Cres #2
Vaughan, Ontario L4K 4K2



















