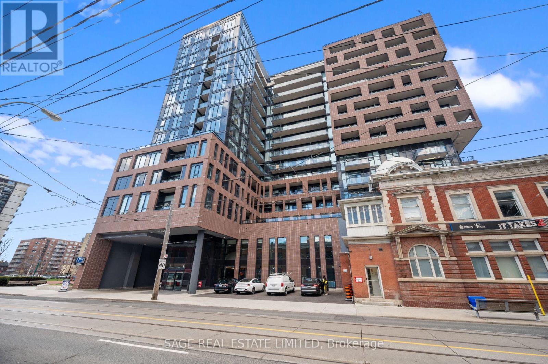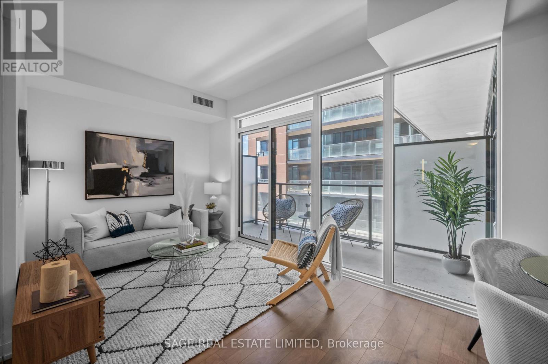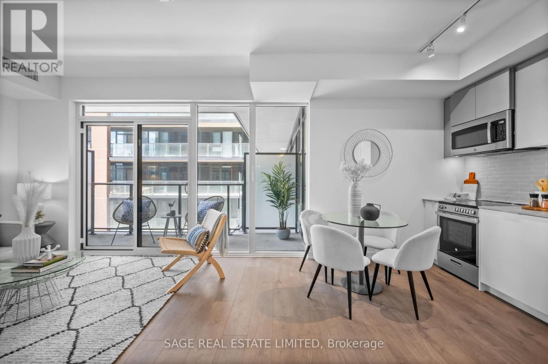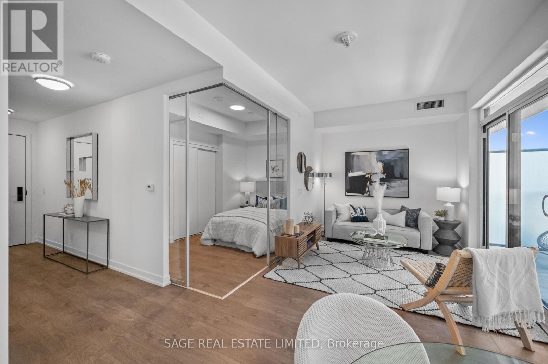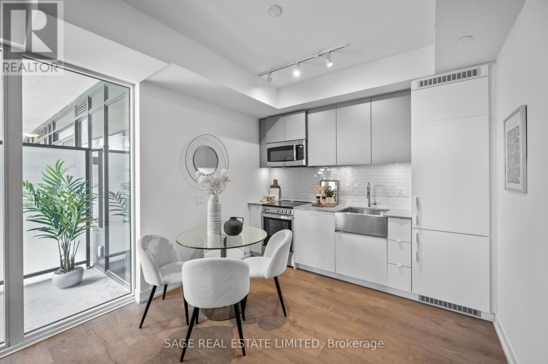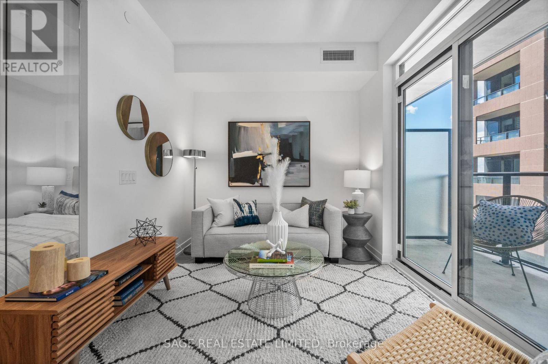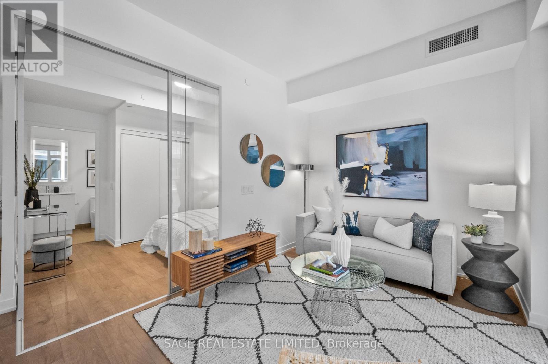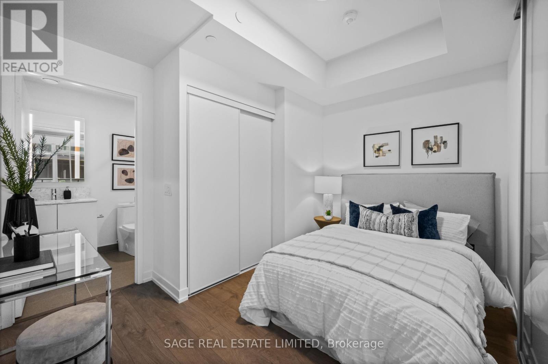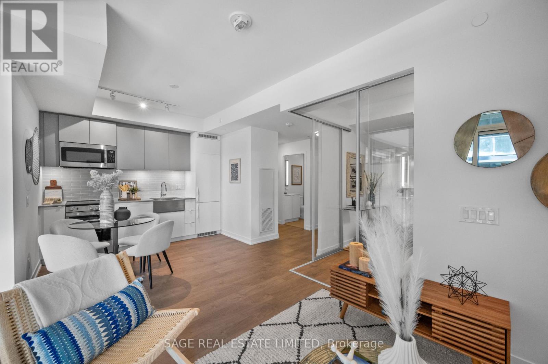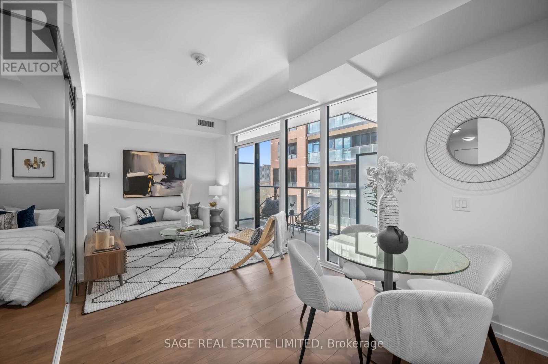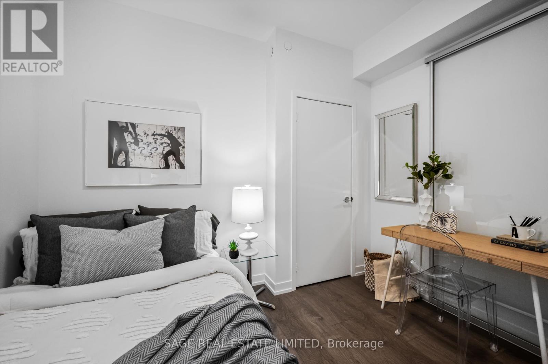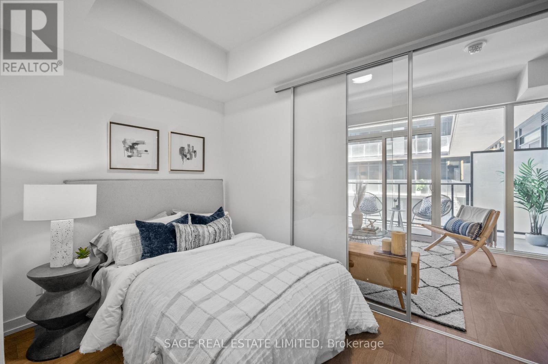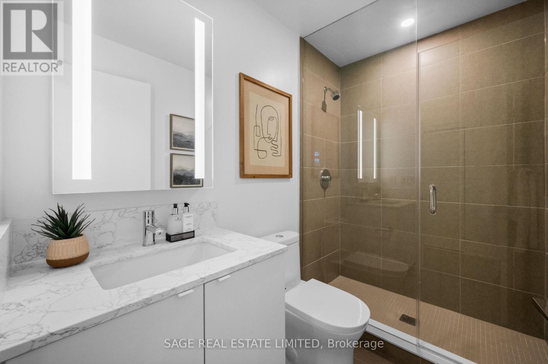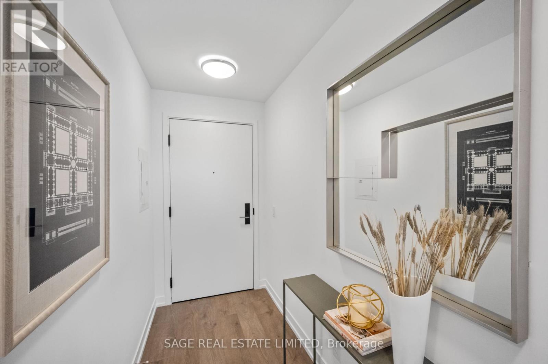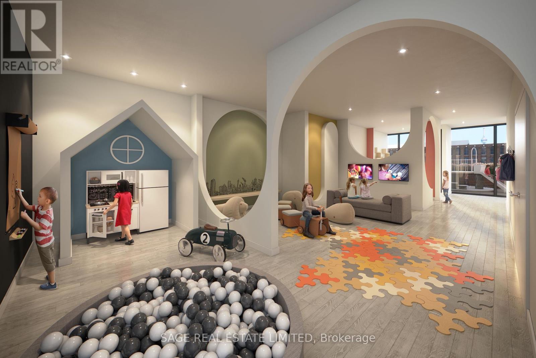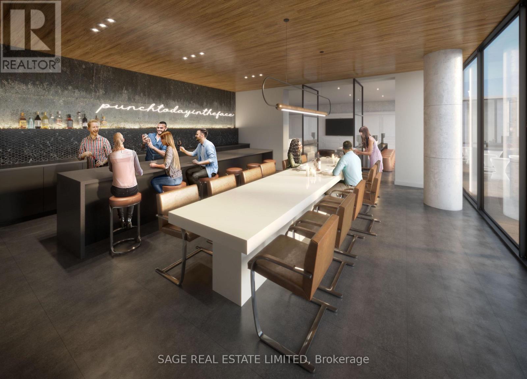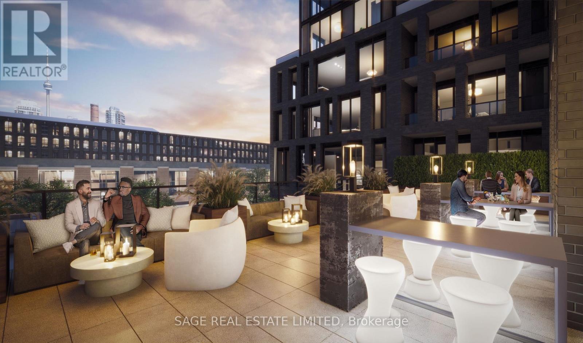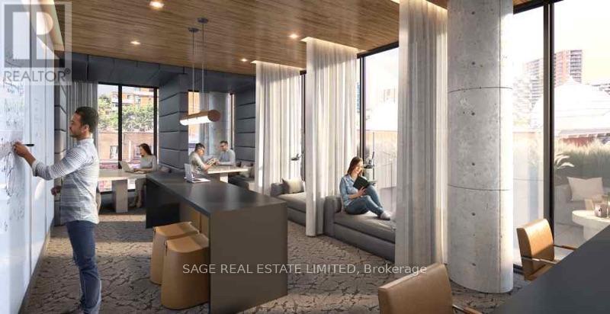711 - 270 Dufferin Street Toronto, Ontario M6K 0H8
$2,495 Monthly
Bright And Spacious Split Layout 2 Bedroom and 2 Bathroom Suite At XO Condos By LifetimeDevelopments. This Suite features High-end Finishes, Laminate Flooring Throughout and 9 Ft Ceiling. Well Thought-Out, functional Open Concept Floor Plan With Split Bedroom Layout Is Perfecting ForLiving And Entertaining. Modern Kitchen With Integrated Appliances And Quartz Countertops. BuildingAmenities Include 24 Hr Concierge, Gym, Media Room, Outdoor Terraces, Indoor Child Play Area andYoga Studio. With the TTC at Door Step You Have Easy Access to Shops, Restaurants & Entertainment. Walking Distance to Go Station, CNE, Liberty Village. Suite Also Comes with One Locker. (id:61852)
Property Details
| MLS® Number | W12452435 |
| Property Type | Single Family |
| Neigbourhood | Little Tibet |
| Community Name | South Parkdale |
| AmenitiesNearBy | Park, Public Transit, Schools |
| CommunityFeatures | Pets Allowed With Restrictions |
| Features | Balcony, Carpet Free |
Building
| BathroomTotal | 2 |
| BedroomsAboveGround | 2 |
| BedroomsTotal | 2 |
| Age | 0 To 5 Years |
| Amenities | Security/concierge, Exercise Centre, Party Room, Visitor Parking, Storage - Locker |
| Appliances | Dishwasher, Dryer, Microwave, Stove, Washer, Refrigerator |
| BasementType | None |
| CoolingType | Central Air Conditioning |
| ExteriorFinish | Brick, Stucco |
| FireProtection | Security Guard, Smoke Detectors |
| FlooringType | Laminate |
| HeatingFuel | Electric, Natural Gas |
| HeatingType | Heat Pump, Not Known |
| SizeInterior | 700 - 799 Sqft |
| Type | Apartment |
Parking
| No Garage |
Land
| Acreage | No |
| LandAmenities | Park, Public Transit, Schools |
Rooms
| Level | Type | Length | Width | Dimensions |
|---|---|---|---|---|
| Main Level | Living Room | 4.42 m | 2.59 m | 4.42 m x 2.59 m |
| Main Level | Dining Room | 3.05 m | 2.34 m | 3.05 m x 2.34 m |
| Main Level | Kitchen | 3.05 m | 2.34 m | 3.05 m x 2.34 m |
| Main Level | Primary Bedroom | 3.51 m | 2.34 m | 3.51 m x 2.34 m |
| Main Level | Bedroom 2 | 3.28 m | 2.95 m | 3.28 m x 2.95 m |
Interested?
Contact us for more information
Romey Halabi
Broker
2010 Yonge Street
Toronto, Ontario M4S 1Z9
