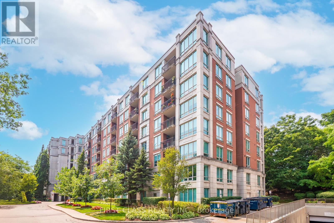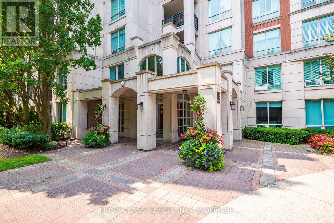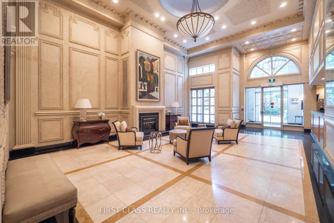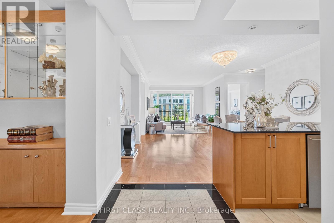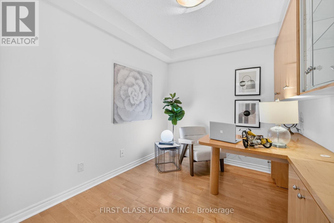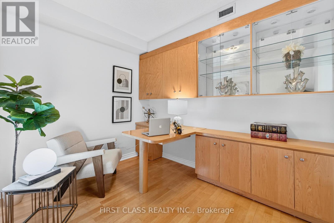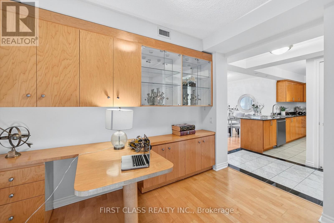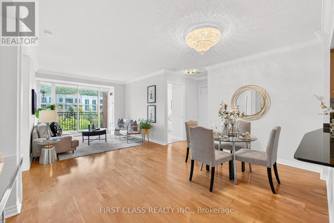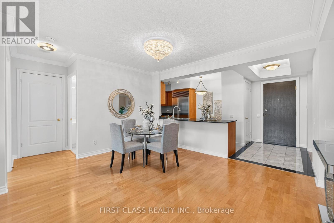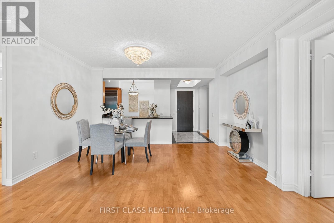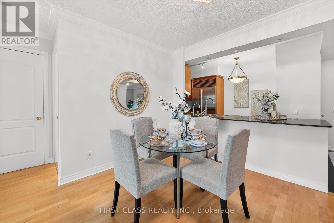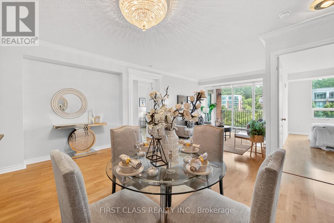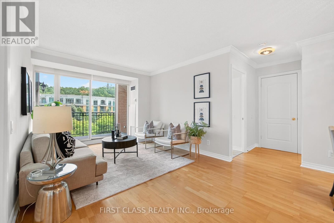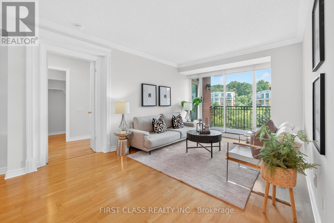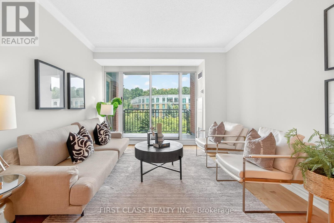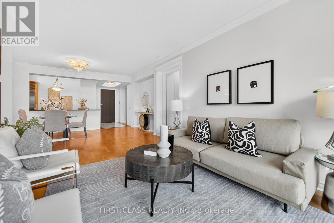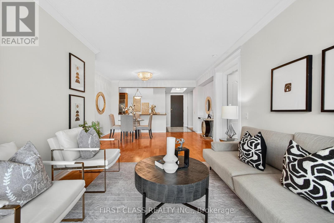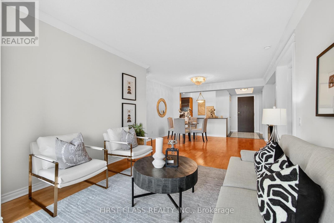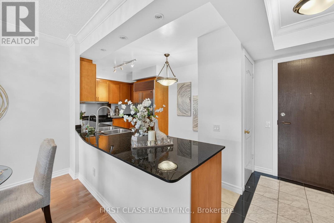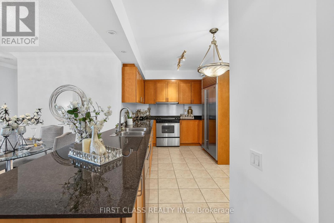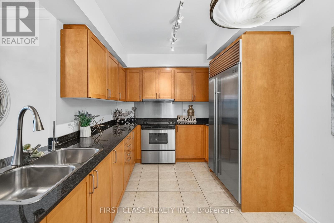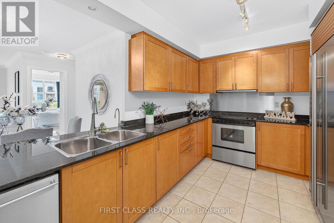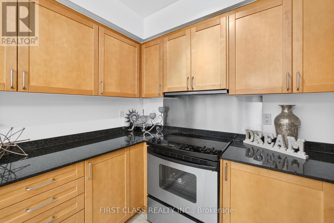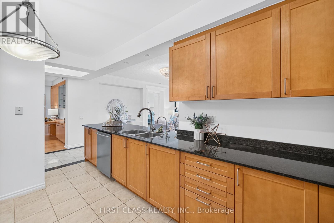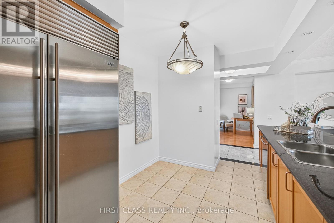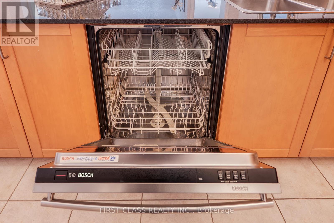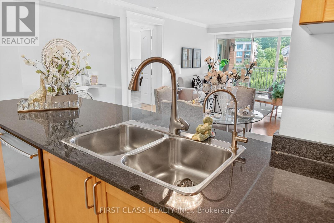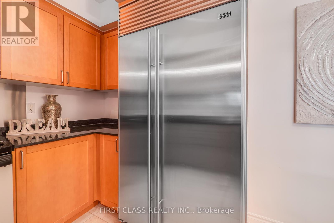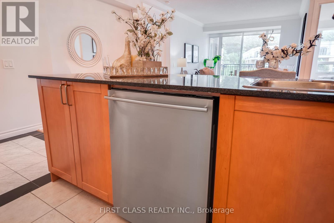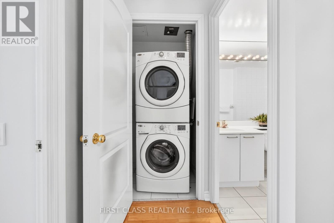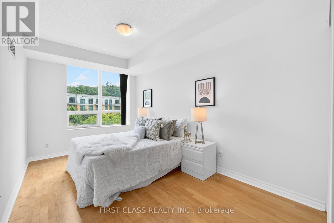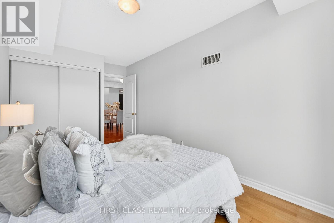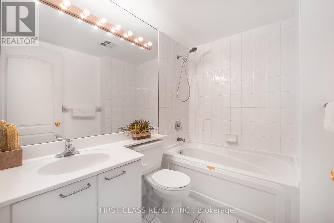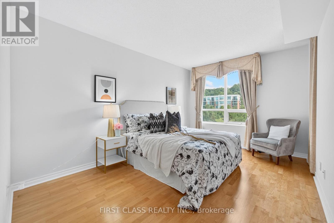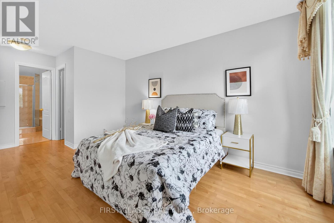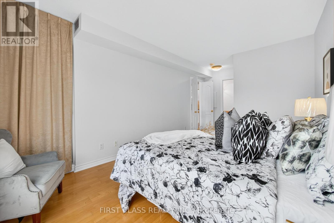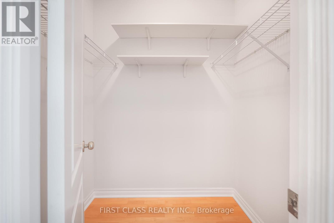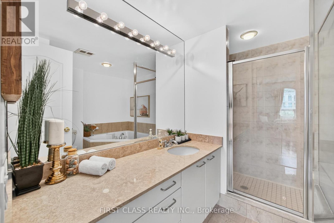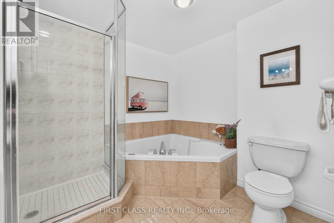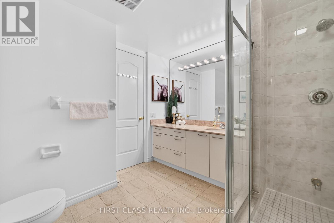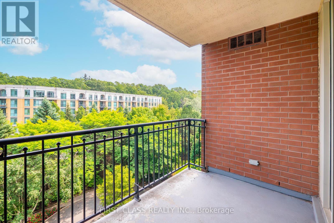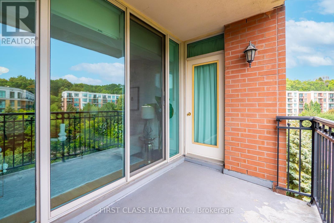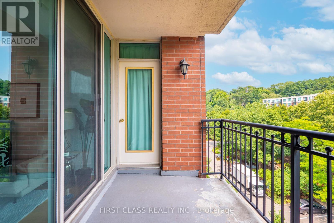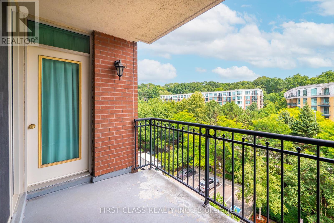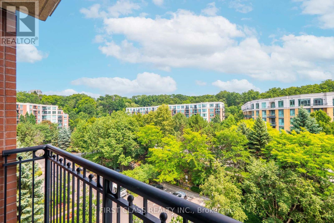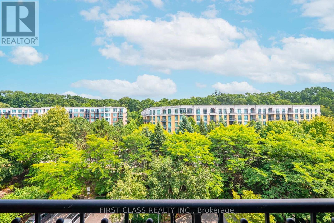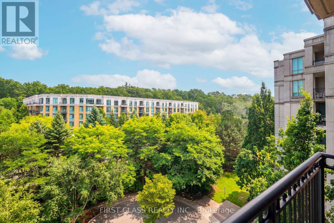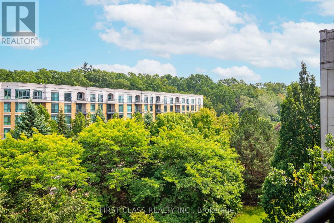711 - 18 William Carson Crescent Toronto, Ontario M2P 2G6
$988,800Maintenance, Heat, Electricity, Water, Common Area Maintenance, Insurance, Parking
$1,348.95 Monthly
Maintenance, Heat, Electricity, Water, Common Area Maintenance, Insurance, Parking
$1,348.95 MonthlySpacious 2+Den, 2-Bath Condo in Prestigious 18 William Carson Crescent. Discover the perfect blend of comfort, style, and convenience in this bright and spacious 2+Den bedroom, 2-bathroom unit, located in one of Toronto's most desirable neighborhoods.This well-designed home features an open-concept layout ideal for both daily living and entertaining. The versatile den is perfect for a home office or play area for the kids. Enjoy the convenience of two premium parking spaces and one locker for ample storage. Nestled in a beautiful, family-friendly neighborhood, 18 William Carson Crescent offers a serene setting with easy access to parks, top-rated schools, shopping, dining, and public transit.This unit is perfect for families looking for space, comfort, and an unbeatable location. (id:61852)
Property Details
| MLS® Number | C12345245 |
| Property Type | Single Family |
| Neigbourhood | North York |
| Community Name | St. Andrew-Windfields |
| CommunityFeatures | Pets Allowed With Restrictions |
| Features | Balcony |
| ParkingSpaceTotal | 2 |
Building
| BathroomTotal | 2 |
| BedroomsAboveGround | 2 |
| BedroomsBelowGround | 1 |
| BedroomsTotal | 3 |
| Amenities | Storage - Locker |
| Appliances | Dishwasher, Dryer, Stove, Washer, Window Coverings |
| BasementType | None |
| CoolingType | Central Air Conditioning |
| ExteriorFinish | Brick |
| HeatingFuel | Natural Gas |
| HeatingType | Forced Air |
| SizeInterior | 1200 - 1399 Sqft |
| Type | Apartment |
Parking
| Underground | |
| Garage |
Land
| Acreage | No |
Rooms
| Level | Type | Length | Width | Dimensions |
|---|---|---|---|---|
| Flat | Primary Bedroom | 4.57 m | 3.15 m | 4.57 m x 3.15 m |
| Flat | Bedroom 2 | 2.69 m | 5 m | 2.69 m x 5 m |
| Flat | Den | 3.048 m | 2.64 m | 3.048 m x 2.64 m |
| Flat | Living Room | 3.429 m | 3.63 m | 3.429 m x 3.63 m |
| Flat | Dining Room | 5.33 m | 3.65 m | 5.33 m x 3.65 m |
| Flat | Kitchen | 4.72 m | 2.79 m | 4.72 m x 2.79 m |
Interested?
Contact us for more information
Jeffrey Shew
Salesperson
7481 Woodbine Ave #203
Markham, Ontario L3R 2W1
Mimi Y Shew
Salesperson
7481 Woodbine Ave #203
Markham, Ontario L3R 2W1
