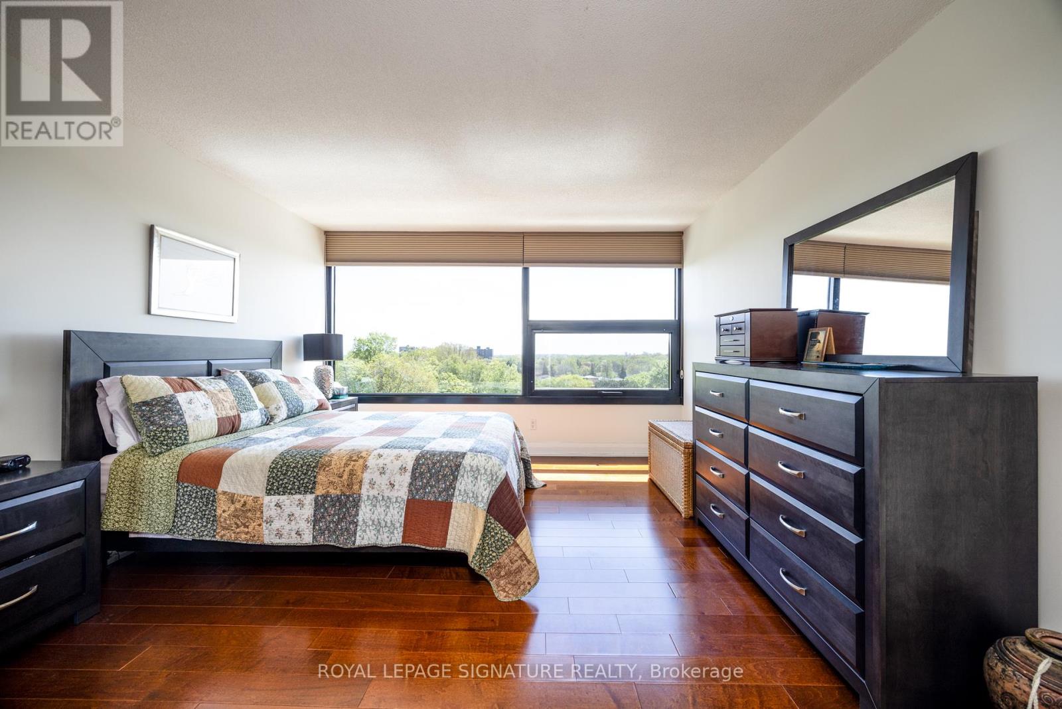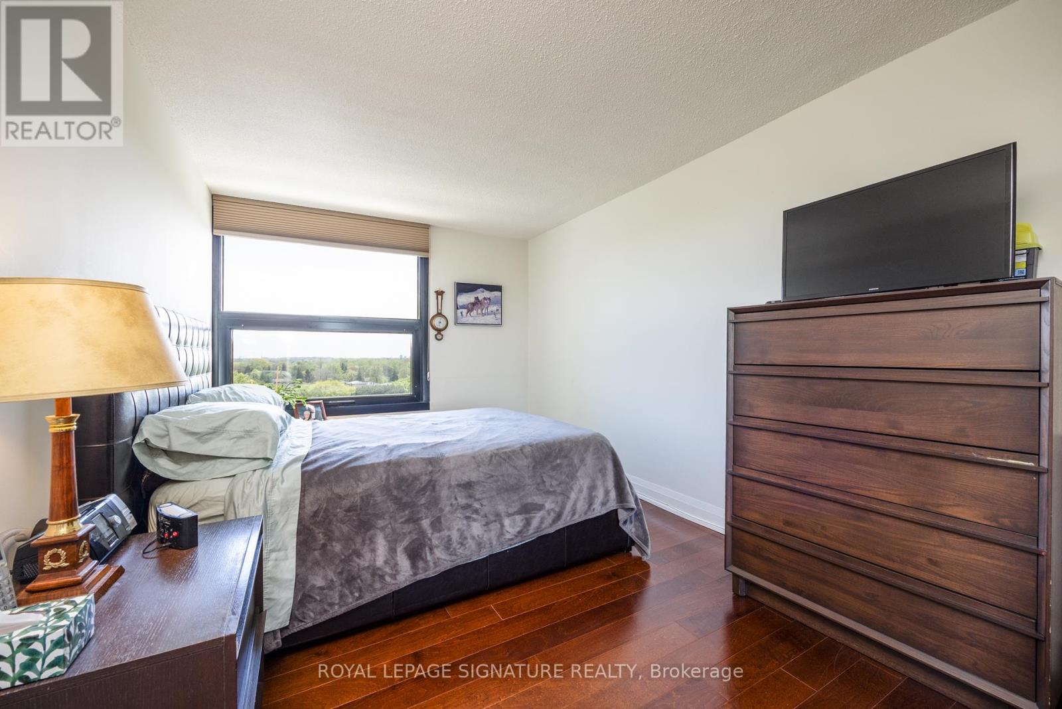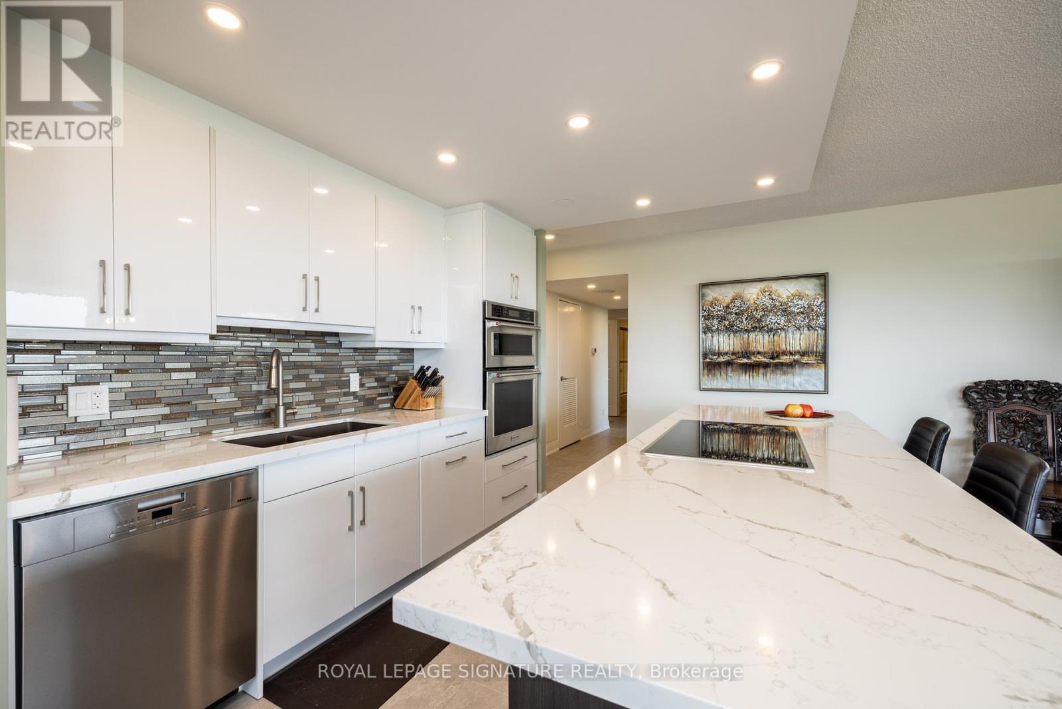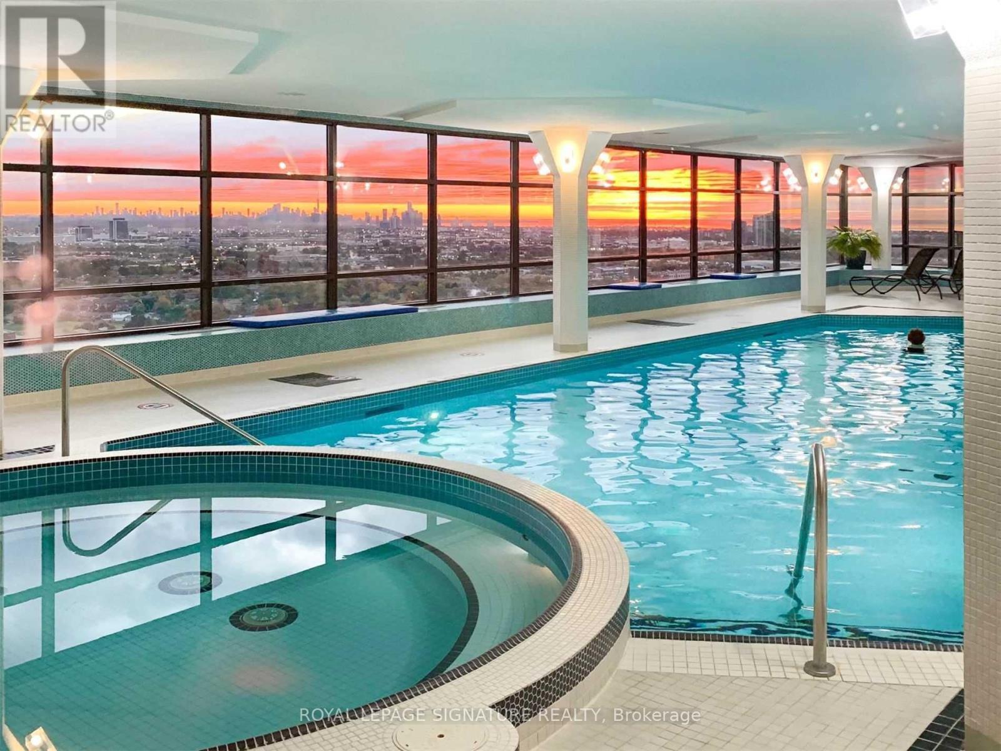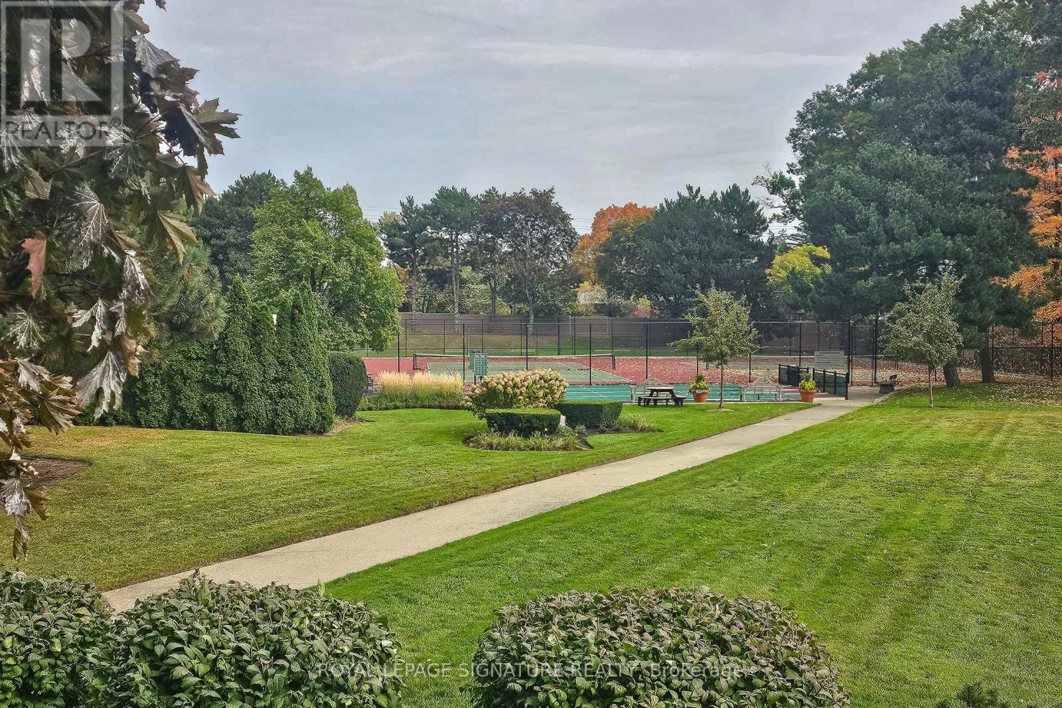711 - 1300 Bloor Street Mississauga, Ontario L4Y 3Z2
$829,000Maintenance, Heat, Water, Common Area Maintenance, Parking
$1,272.44 Monthly
Maintenance, Heat, Water, Common Area Maintenance, Parking
$1,272.44 MonthlyTOTAL RENOVATIONApplewood Landmark by Shipp. 1450 Ft. 2 Bedroom /2 Bath + Solarium/Sunroom, Granite Centre Island Kitchen with Breakfast Bar. Panoramic Views, Overlooks Gardens, Tennis/shuffleboard courts. Updated Kitchen with KitchenAid Induction Cook Top, KitchenAid Wall Mount ovens, KitchenAid French 5 Door Refridgerator, KitchenAid Silent Dishwasher,Updated 3 Pce Ensuite. Hardwood & Ceramic Floors, Designer Blinds, Combined Ensuite Laundry/ Locker. 24 Hr. Concierge and Security. Bldg. Amenities: Rooftop Deck, Indoor Rooftop Pool (Handicap Access), Mens & Womens Health Clubs, Tennis / Pickle Ball Courts, Billiard Rooms, Guest Suite, Party Rooms, Wood Working Shop, Inside Car Wash, Min. To GO, Subway, 427, QEW,403, Pearson & Costco (id:61852)
Property Details
| MLS® Number | W12157838 |
| Property Type | Single Family |
| Community Name | Applewood |
| AmenitiesNearBy | Hospital, Place Of Worship, Park |
| CommunityFeatures | Pets Not Allowed |
| Features | Backs On Greenbelt, In Suite Laundry, Guest Suite |
| ParkingSpaceTotal | 1 |
| PoolType | Indoor Pool |
| Structure | Tennis Court |
| ViewType | View |
Building
| BathroomTotal | 2 |
| BedroomsAboveGround | 2 |
| BedroomsTotal | 2 |
| Amenities | Car Wash, Security/concierge, Exercise Centre, Separate Heating Controls, Storage - Locker |
| Appliances | Garage Door Opener Remote(s), Oven - Built-in, Range, Cooktop, Dishwasher, Dryer, Microwave, Oven, Washer, Window Coverings, Refrigerator |
| CoolingType | Central Air Conditioning, Ventilation System |
| ExteriorFinish | Concrete |
| FireProtection | Security Guard, Monitored Alarm, Smoke Detectors, Alarm System |
| FlooringType | Hardwood, Ceramic |
| SizeInterior | 1400 - 1599 Sqft |
| Type | Apartment |
| UtilityPower | Generator |
Parking
| Underground | |
| Garage |
Land
| Acreage | No |
| LandAmenities | Hospital, Place Of Worship, Park |
| LandscapeFeatures | Landscaped |
Rooms
| Level | Type | Length | Width | Dimensions |
|---|---|---|---|---|
| Flat | Living Room | 6.14 m | 5.24 m | 6.14 m x 5.24 m |
| Flat | Dining Room | 3.28 m | 2.87 m | 3.28 m x 2.87 m |
| Flat | Kitchen | 0.42 m | 2.87 m | 0.42 m x 2.87 m |
| Flat | Solarium | 2.39 m | 2.37 m | 2.39 m x 2.37 m |
| Flat | Primary Bedroom | 3.86 m | 4.86 m | 3.86 m x 4.86 m |
| Flat | Bathroom | Measurements not available | ||
| Flat | Bedroom 2 | 3.02 m | 4.86 m | 3.02 m x 4.86 m |
| Flat | Bathroom | Measurements not available | ||
| Flat | Laundry Room | 1.93 m | 2.04 m | 1.93 m x 2.04 m |
| Flat | Storage | 1.93 m | 2.04 m | 1.93 m x 2.04 m |
https://www.realtor.ca/real-estate/28333520/711-1300-bloor-street-mississauga-applewood-applewood
Interested?
Contact us for more information
James Hugh Bright
Salesperson
201-30 Eglinton Ave West
Mississauga, Ontario L5R 3E7




