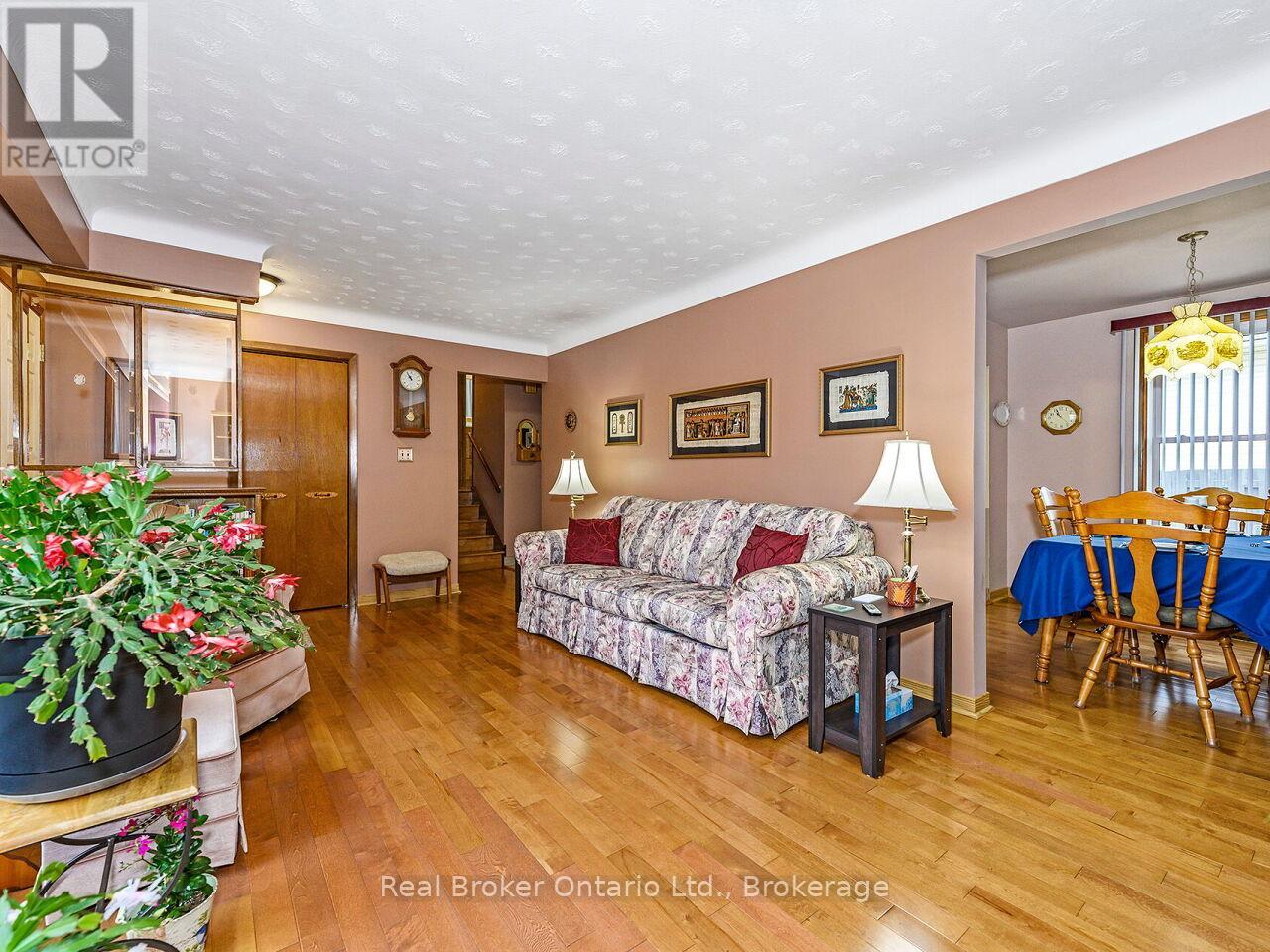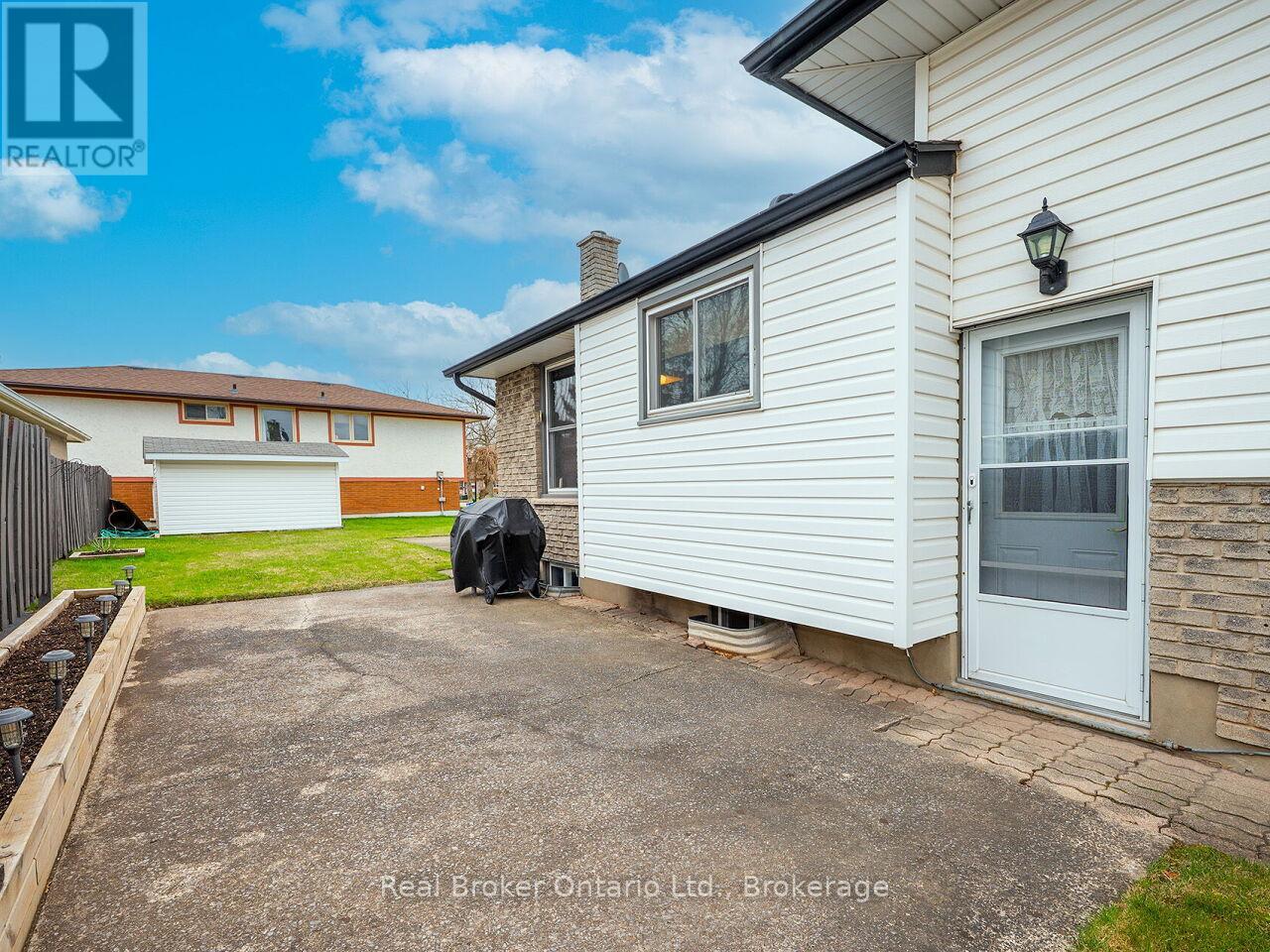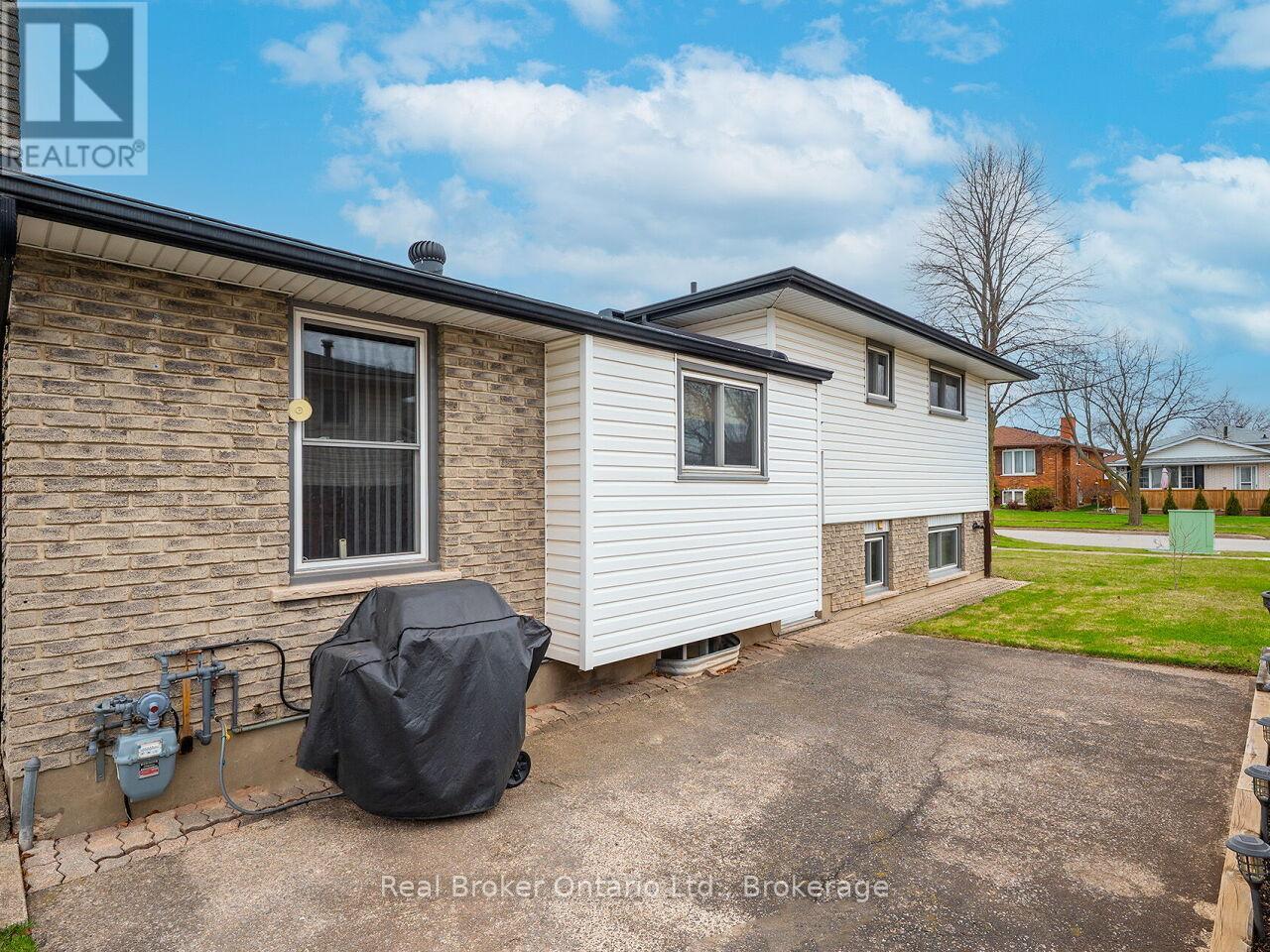7109 Jill Drive Niagara Falls, Ontario L2G 7C9
$626,800
Charming and well-maintained, 7109 Jill Drive is nestled on a quiet street in a desirable Niagara Falls neighborhood. This cozy home offers comfortable living with a functional layout, warm natural light, and a welcoming atmosphere throughout. Enjoy a private backyard perfect for relaxing or entertaining. Located close to great schools, parks, shopping, and quick highway access this is an ideal opportunity for first-time buyers, downsizers, or investors looking for a solid property in a fantastic location. (id:61852)
Open House
This property has open houses!
2:00 pm
Ends at:4:00 pm
Property Details
| MLS® Number | X12091003 |
| Property Type | Single Family |
| Community Name | 221 - Marineland |
| AmenitiesNearBy | Place Of Worship, Public Transit, Schools |
| CommunityFeatures | Community Centre |
| Features | Irregular Lot Size |
| ParkingSpaceTotal | 4 |
Building
| BathroomTotal | 2 |
| BedroomsAboveGround | 3 |
| BedroomsTotal | 3 |
| Age | 31 To 50 Years |
| Appliances | Central Vacuum, All, Dishwasher, Dryer, Freezer, Stove, Washer, Window Coverings, Two Refrigerators |
| BasementDevelopment | Finished |
| BasementType | N/a (finished) |
| ConstructionStyleAttachment | Detached |
| ConstructionStyleSplitLevel | Sidesplit |
| CoolingType | Central Air Conditioning |
| ExteriorFinish | Brick, Vinyl Siding |
| FireplacePresent | Yes |
| FoundationType | Concrete |
| HalfBathTotal | 1 |
| HeatingFuel | Natural Gas |
| HeatingType | Forced Air |
| SizeInterior | 700 - 1100 Sqft |
| Type | House |
Parking
| No Garage |
Land
| Acreage | No |
| LandAmenities | Place Of Worship, Public Transit, Schools |
| Sewer | Sanitary Sewer |
| SizeDepth | 107 Ft ,9 In |
| SizeFrontage | 54 Ft ,9 In |
| SizeIrregular | 54.8 X 107.8 Ft ; 45.07 X 4.87 X 4.87 X 4.87 X 4.87 X 4.87 |
| SizeTotalText | 54.8 X 107.8 Ft ; 45.07 X 4.87 X 4.87 X 4.87 X 4.87 X 4.87 |
Rooms
| Level | Type | Length | Width | Dimensions |
|---|---|---|---|---|
| Lower Level | Other | 2.88 m | 2.9 m | 2.88 m x 2.9 m |
| Lower Level | Living Room | 6.92 m | 3.66 m | 6.92 m x 3.66 m |
| Lower Level | Office | 3.37 m | 2.9 m | 3.37 m x 2.9 m |
| Lower Level | Laundry Room | 4.24 m | 2.7 m | 4.24 m x 2.7 m |
| Lower Level | Other | 6.14 m | 3.66 m | 6.14 m x 3.66 m |
| Main Level | Living Room | 6.15 m | 3.66 m | 6.15 m x 3.66 m |
| Main Level | Dining Room | 2.88 m | 2.9 m | 2.88 m x 2.9 m |
| Main Level | Kitchen | 3.11 m | 3.45 m | 3.11 m x 3.45 m |
| Upper Level | Bedroom | 2.47 m | 3.11 m | 2.47 m x 3.11 m |
| Upper Level | Bedroom | 3.67 m | 2.9 m | 3.67 m x 2.9 m |
| Upper Level | Primary Bedroom | 3.68 m | 3.5 m | 3.68 m x 3.5 m |
https://www.realtor.ca/real-estate/28186612/7109-jill-drive-niagara-falls-marineland-221-marineland
Interested?
Contact us for more information
Scott Benson
Broker
4145 North Service Rd - 2nd Floor #c
Burlington, Ontario M5X 1E3





























