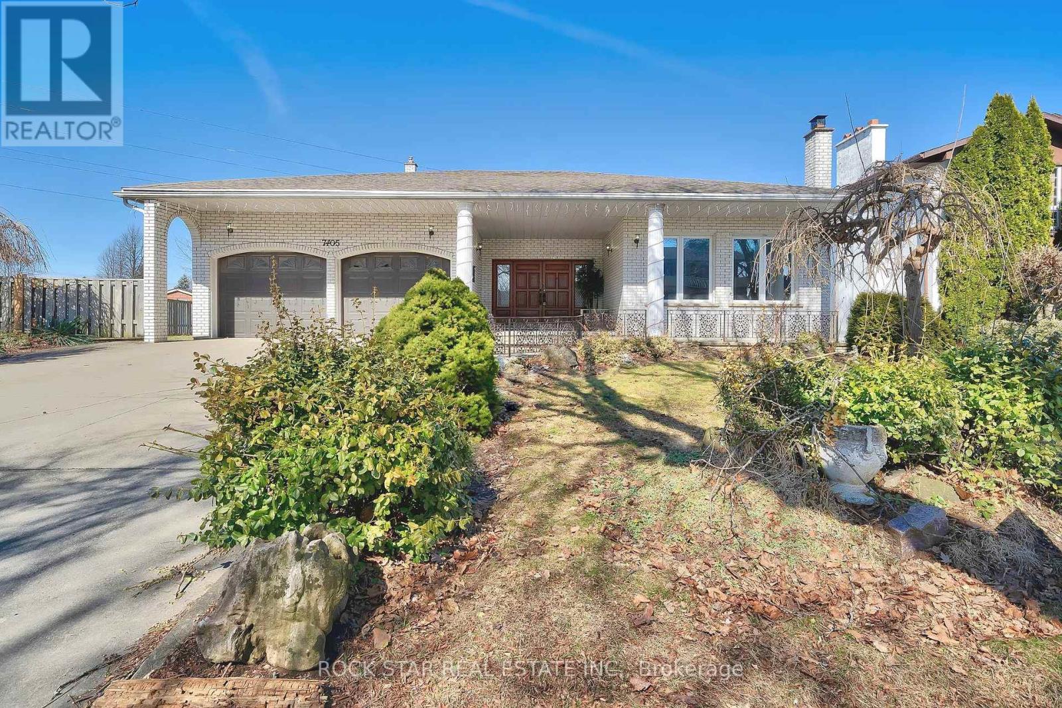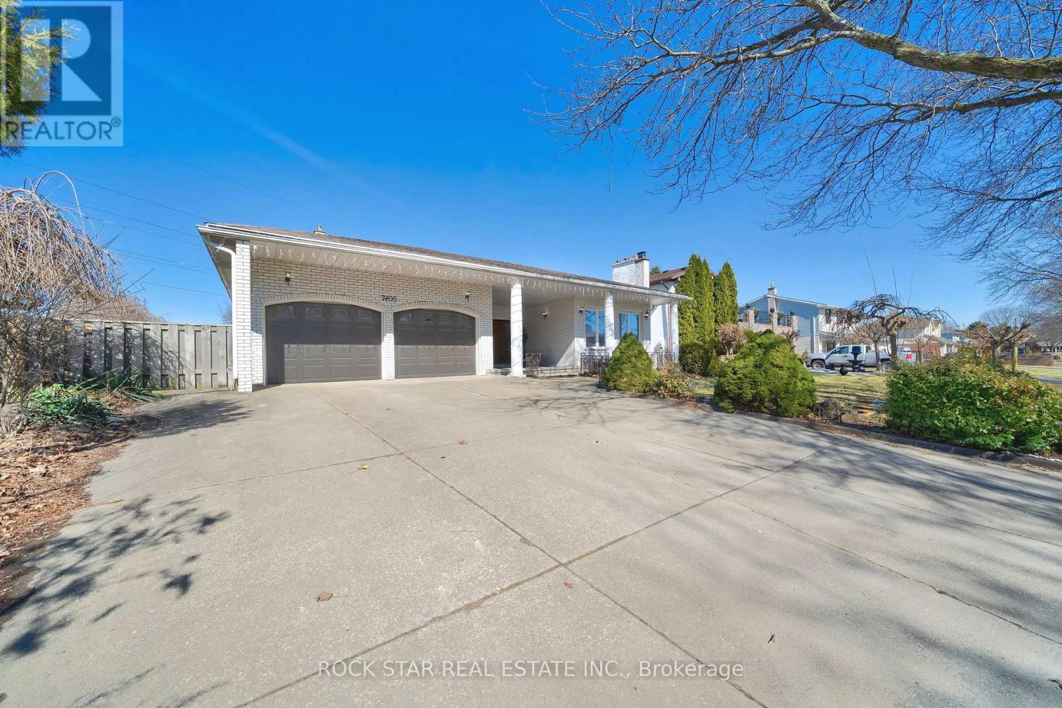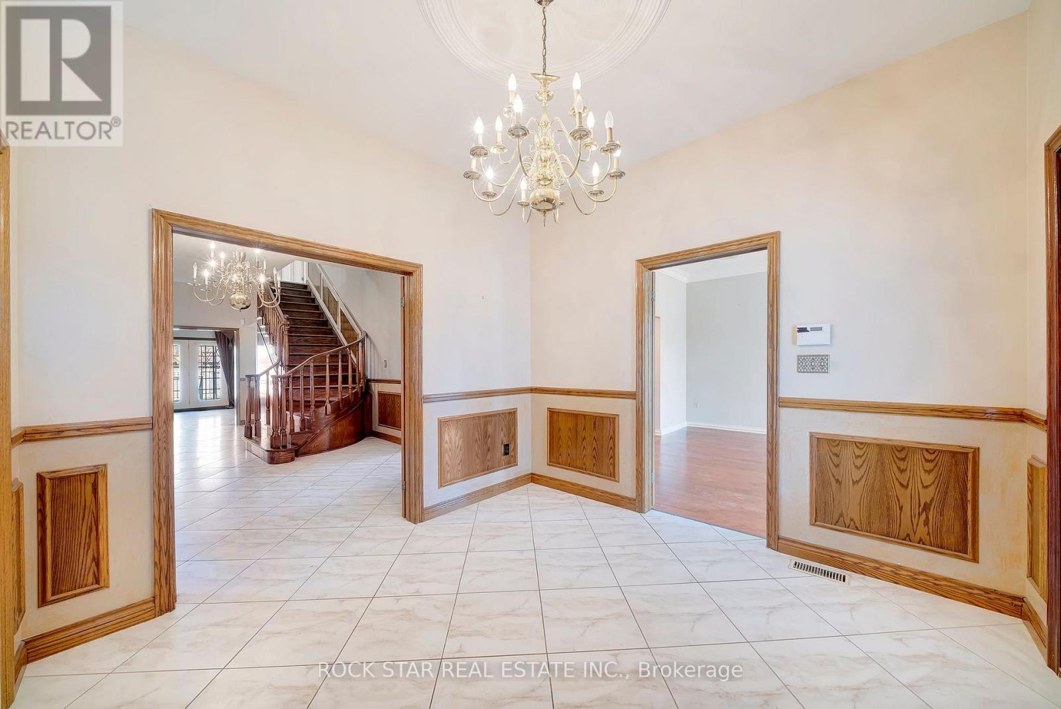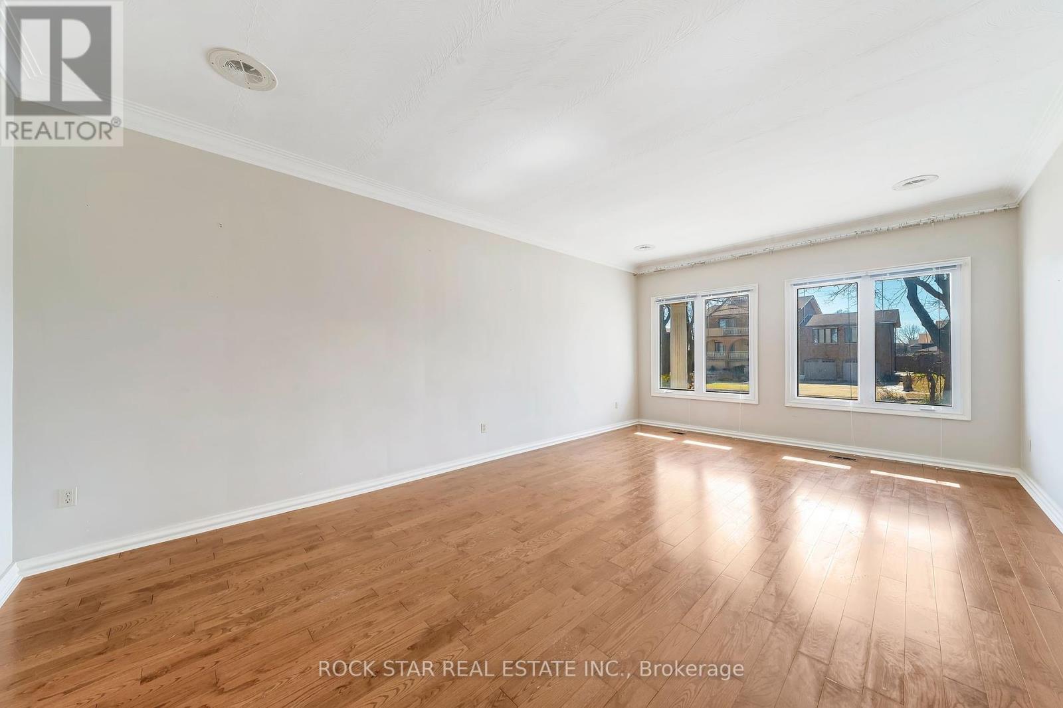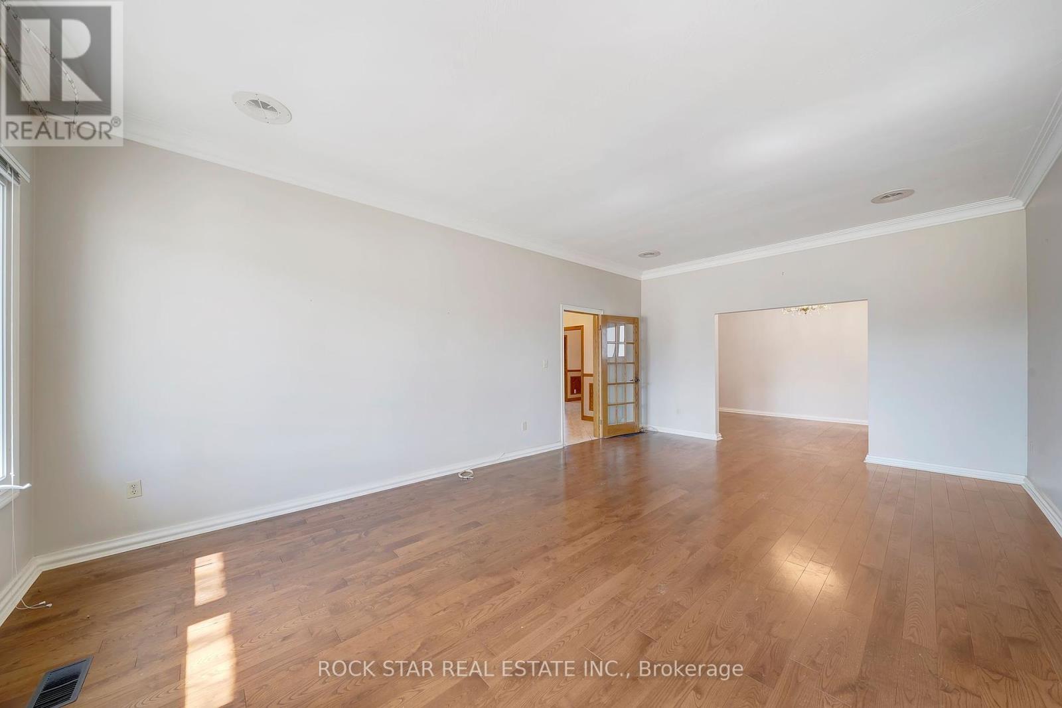7105 York Drive Niagara Falls, Ontario L2E 7A1
$974,900
A stately & spacious residence nestled in a well established neighbourhood with tree lined streets. This executive home is well-maintained and boasts 5 Bedrms, 4 Full Bathrms & a fully finished basement complete with In-LawSuite. The ideal set up for multigenerational living or guests to have their own private suite. Step inside to a grand foyer, where classic wainscoting, high ceilings & ornate details highlight the character found throughout. The main flr showcases a traditional European-style eat-in kitchen with granite counters & attached breakfast area. Across the front hall you have a formal dining rm with adjoining living room - ideal for hosting dinner parties. After dinner, retreat to the great room for a good night of conversation, games or simply relax beside the fireplace. For added convenience there is also a main flr bedrm, 5PC bathrm & laundry on this level. French doors off of both the great rm (north side) & breakfast area (west side) lead to a large wrap-around deck providing a seamless flow for indoor/outdoor living. Heading up the impressive staircase, the 2nd flr features 3 spacious bedrms & 2 full bathrms ,including a well-appointed primary suite with private ensuite bath. The finished basement offers a self-contained in-law suite complete with a full kitchen, one bedrm + den (with the potential to use additional rm as 2nd bedrm), anupdated 3PC bathrm, separate laundry & separate entrance/walk-up to the yard. This space offers great comfort &privacy for extended family or guests. Set on a generous lot, the fenced yard provides a lovely space for children &pets to run & play. As an added bonus, the double-car garage with yard access ensures easy convenience for parking& yard maintenance. With potential to update the home into an impressive estate, this is an excellent opportunity toown a grand residence in a much sought-after neighbourhood. Conveniently located minutes to the QEW, schools,shopping, parks, & 10 minutes to Clifton Hill. (id:61852)
Property Details
| MLS® Number | X12341351 |
| Property Type | Single Family |
| Community Name | 212 - Morrison |
| AmenitiesNearBy | Park, Place Of Worship, Public Transit, Schools, Golf Nearby |
| Features | Irregular Lot Size, In-law Suite |
| ParkingSpaceTotal | 6 |
| Structure | Deck |
Building
| BathroomTotal | 4 |
| BedroomsAboveGround | 4 |
| BedroomsBelowGround | 1 |
| BedroomsTotal | 5 |
| Age | 31 To 50 Years |
| Amenities | Fireplace(s) |
| Appliances | Dishwasher, Dryer, Hood Fan, Stove, Washer, Refrigerator |
| BasementDevelopment | Finished |
| BasementFeatures | Walk-up |
| BasementType | N/a (finished) |
| ConstructionStyleAttachment | Detached |
| CoolingType | Central Air Conditioning |
| ExteriorFinish | Brick |
| FireplacePresent | Yes |
| FireplaceTotal | 1 |
| FoundationType | Poured Concrete |
| HeatingFuel | Natural Gas |
| HeatingType | Forced Air |
| StoriesTotal | 2 |
| SizeInterior | 3000 - 3500 Sqft |
| Type | House |
| UtilityWater | Municipal Water |
Parking
| Attached Garage | |
| Garage |
Land
| Acreage | No |
| LandAmenities | Park, Place Of Worship, Public Transit, Schools, Golf Nearby |
| Sewer | Sanitary Sewer |
| SizeDepth | 148 Ft ,6 In |
| SizeFrontage | 65 Ft |
| SizeIrregular | 65 X 148.5 Ft ; 100.87ft X 105.98ft X 65.15ft X 148.81ft |
| SizeTotalText | 65 X 148.5 Ft ; 100.87ft X 105.98ft X 65.15ft X 148.81ft |
| ZoningDescription | R1c |
Rooms
| Level | Type | Length | Width | Dimensions |
|---|---|---|---|---|
| Second Level | Bathroom | 3.66 m | 1.57 m | 3.66 m x 1.57 m |
| Second Level | Bedroom | 4.24 m | 3.43 m | 4.24 m x 3.43 m |
| Second Level | Bedroom | 4.24 m | 4.32 m | 4.24 m x 4.32 m |
| Second Level | Bathroom | 1.52 m | 4.29 m | 1.52 m x 4.29 m |
| Second Level | Primary Bedroom | 4.29 m | 4.57 m | 4.29 m x 4.57 m |
| Basement | Kitchen | 3.94 m | 3.89 m | 3.94 m x 3.89 m |
| Basement | Living Room | 7.57 m | 4.34 m | 7.57 m x 4.34 m |
| Basement | Bedroom | 4.22 m | 4.39 m | 4.22 m x 4.39 m |
| Basement | Bathroom | 3.17 m | 2.44 m | 3.17 m x 2.44 m |
| Basement | Den | 4.24 m | 5.74 m | 4.24 m x 5.74 m |
| Basement | Laundry Room | 4.9 m | 3.17 m | 4.9 m x 3.17 m |
| Main Level | Foyer | 3.94 m | 3.3 m | 3.94 m x 3.3 m |
| Main Level | Kitchen | 6.22 m | 3.53 m | 6.22 m x 3.53 m |
| Main Level | Eating Area | 3.71 m | 3.17 m | 3.71 m x 3.17 m |
| Main Level | Great Room | 8.25 m | 4.19 m | 8.25 m x 4.19 m |
| Main Level | Dining Room | 4.24 m | 3.33 m | 4.24 m x 3.33 m |
| Main Level | Living Room | 6.91 m | 4.22 m | 6.91 m x 4.22 m |
| Main Level | Bedroom | 4.24 m | 3.61 m | 4.24 m x 3.61 m |
| Main Level | Bathroom | 3.17 m | 2.82 m | 3.17 m x 2.82 m |
| Main Level | Laundry Room | 1.27 m | 2.11 m | 1.27 m x 2.11 m |
https://www.realtor.ca/real-estate/28727166/7105-york-drive-niagara-falls-morrison-212-morrison
Interested?
Contact us for more information
Aimee Wesson
Salesperson
418 Iroquois Shore Rd #103a
Oakville, Ontario L6H 0X7
