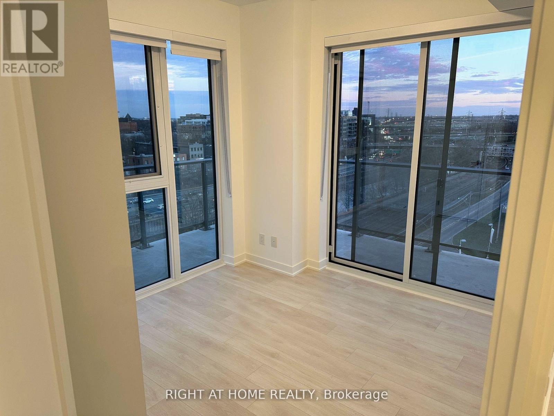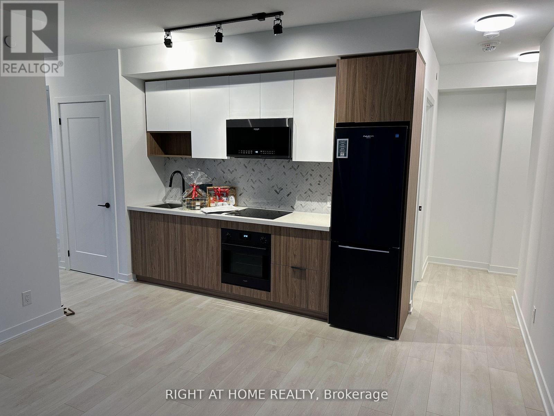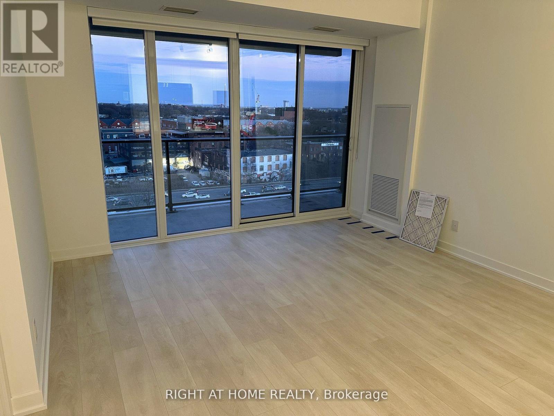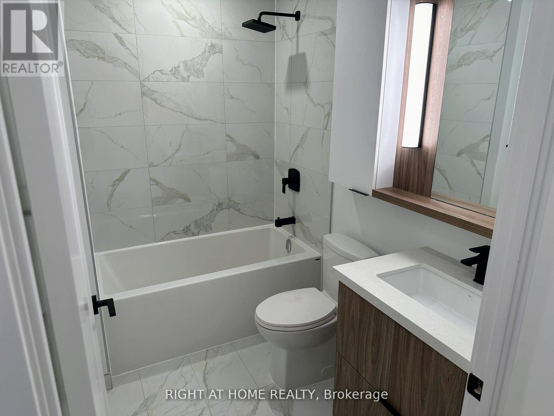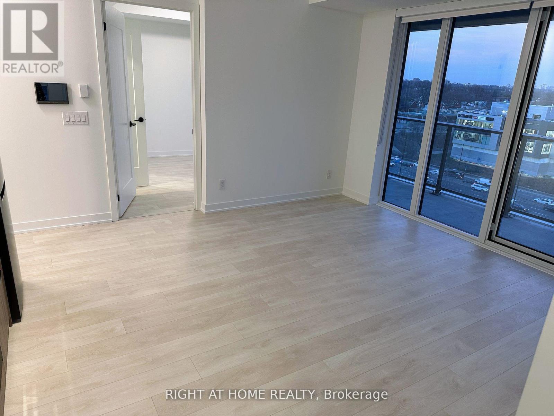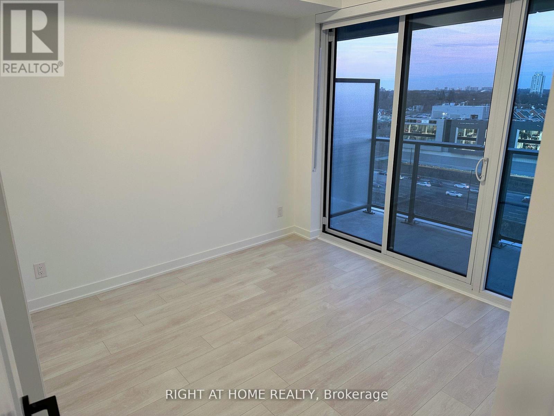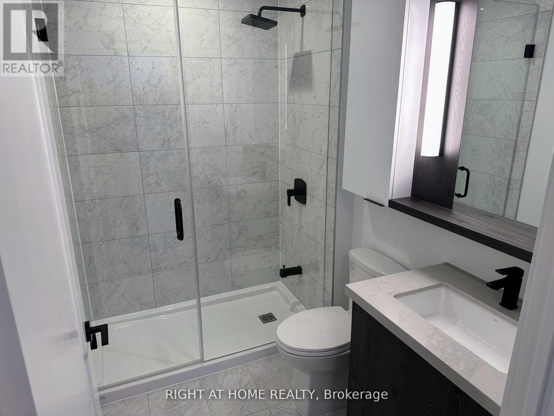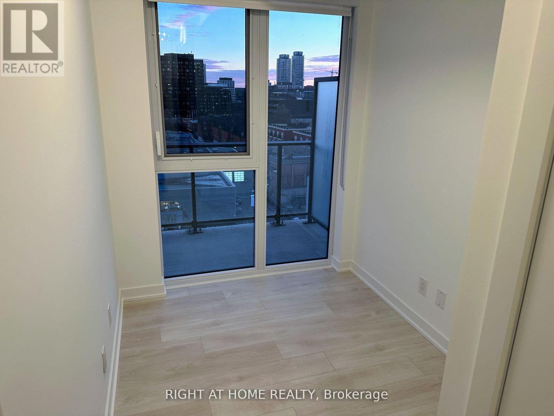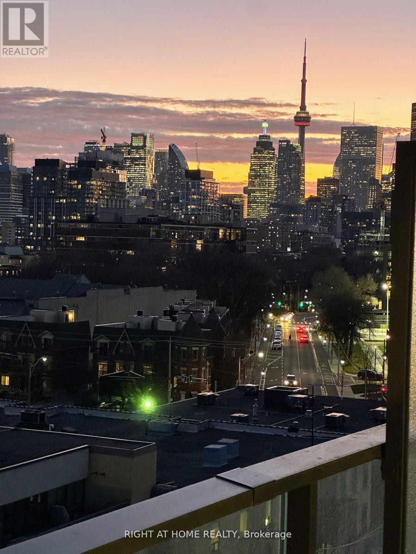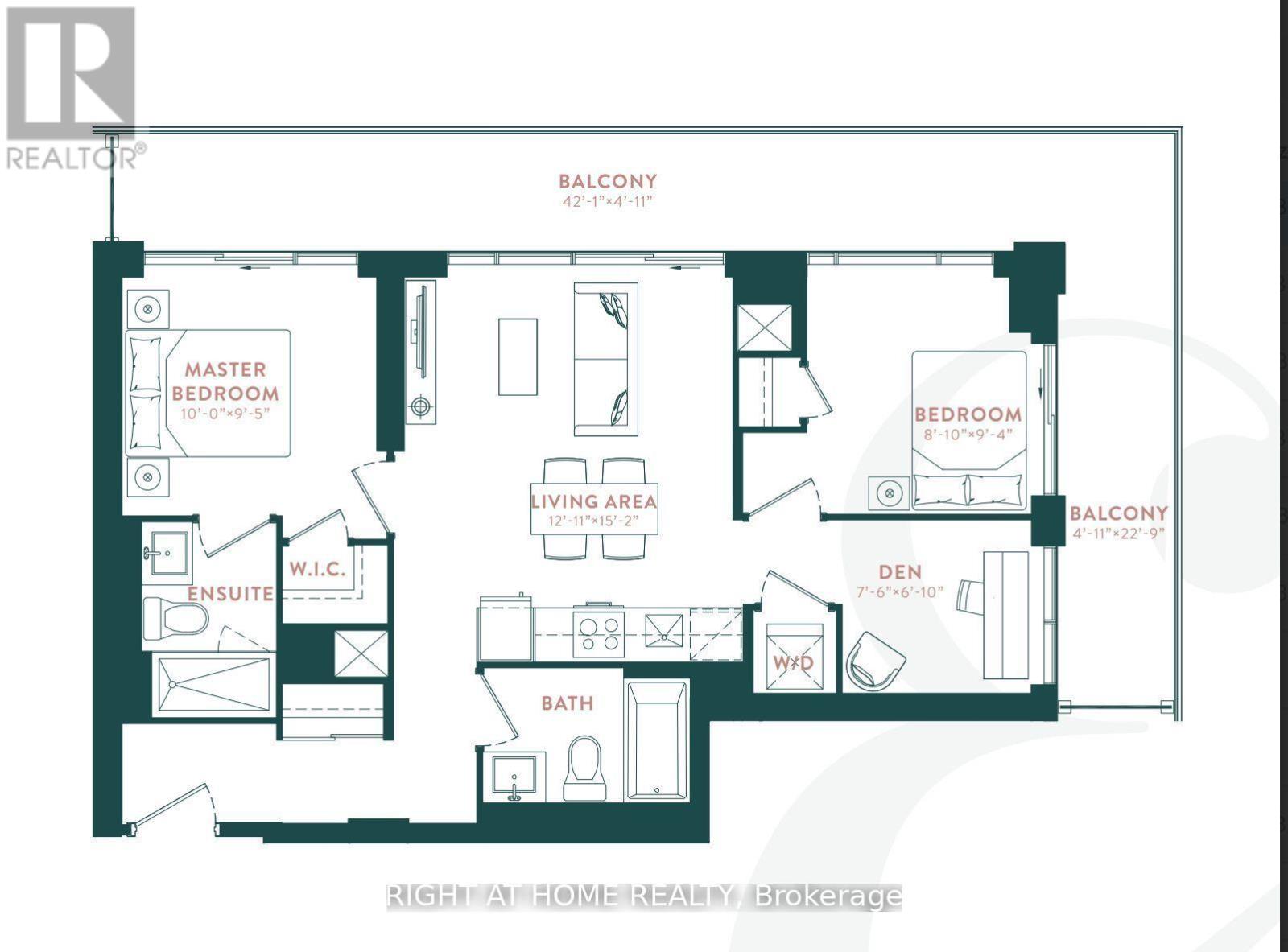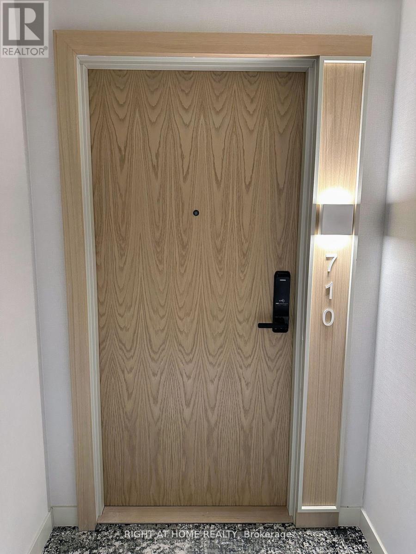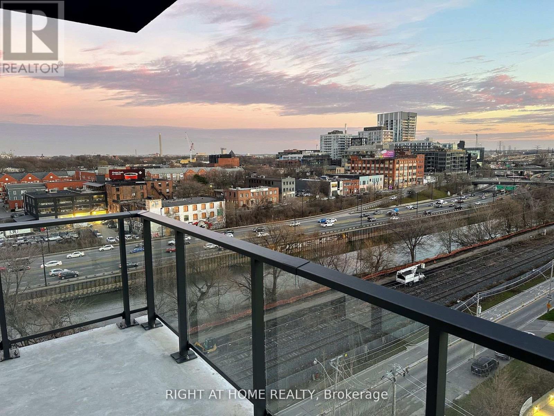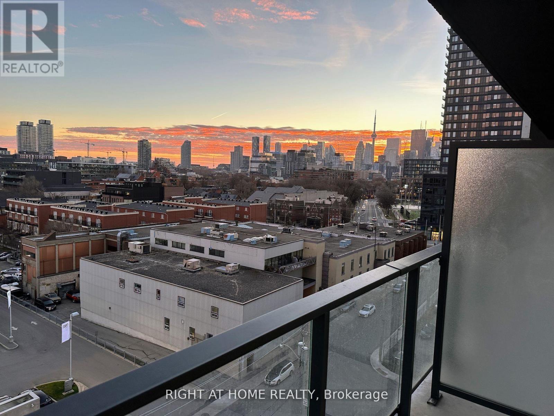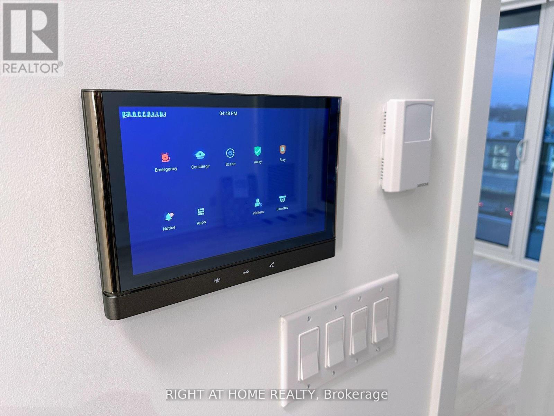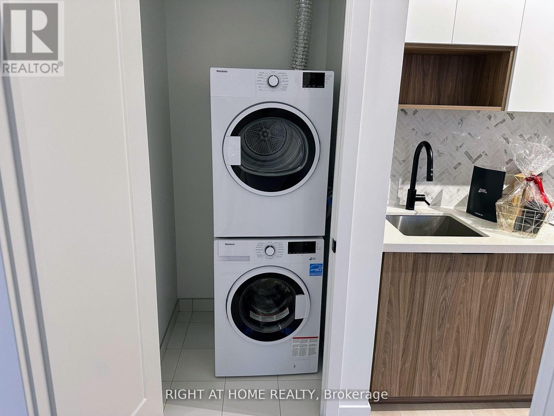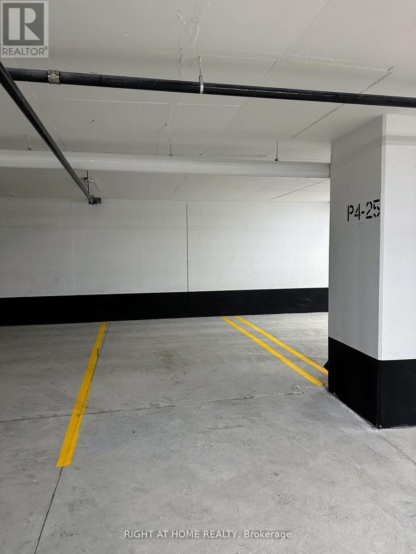710 - 5 Defries Street S Toronto, Ontario M5A 0W7
$3,200 Monthly
Welcome to your HOME! Brand new building offering a blend of contemporary design, craftsmanship, and unrivaled convenience. Corner Unit offering 296 sqft of Balcony Space, lots of natural light, views of the CN Tower & Don Valley River, Near the vibrant communities of Regent Park and Corktown, explore all that it has to offer in terms of nature, arts, community and convenience! Amenities pending completion soon - Co-working / Rec Spaces, Rooftop Lounge and Pool, Fitness Studio, Kids Area & more. Close to Queen, King, Corktown, 10 mins to Yonge St, quick access to Gardiner, Bayview, DVP, Lakeshore and more. Book your viewing today! (id:61852)
Property Details
| MLS® Number | C12477266 |
| Property Type | Single Family |
| Neigbourhood | Toronto Centre |
| Community Name | Regent Park |
| CommunityFeatures | Pets Not Allowed |
| Features | Elevator, Balcony |
| ParkingSpaceTotal | 1 |
Building
| BathroomTotal | 2 |
| BedroomsAboveGround | 2 |
| BedroomsBelowGround | 1 |
| BedroomsTotal | 3 |
| Age | New Building |
| Amenities | Exercise Centre, Recreation Centre, Storage - Locker |
| Appliances | Dishwasher, Dryer, Alarm System, Stove, Washer, Refrigerator |
| BasementType | None |
| CoolingType | Central Air Conditioning |
| ExteriorFinish | Concrete |
| FlooringType | Laminate |
| HeatingFuel | Natural Gas |
| HeatingType | Forced Air |
| SizeInterior | 700 - 799 Sqft |
| Type | Apartment |
Parking
| Underground | |
| Garage |
Land
| Acreage | No |
Rooms
| Level | Type | Length | Width | Dimensions |
|---|---|---|---|---|
| Main Level | Living Room | 13 m | 15 m | 13 m x 15 m |
| Main Level | Kitchen | 13 m | 15 m | 13 m x 15 m |
| Main Level | Primary Bedroom | 10 m | 9.5 m | 10 m x 9.5 m |
| Main Level | Bedroom 2 | 9 m | 9 m | 9 m x 9 m |
| Main Level | Den | 7.5 m | 7 m | 7.5 m x 7 m |
https://www.realtor.ca/real-estate/29022008/710-5-defries-street-s-toronto-regent-park-regent-park
Interested?
Contact us for more information
Jaweed Ghulami
Salesperson
480 Eglinton Ave West #30, 106498
Mississauga, Ontario L5R 0G2
