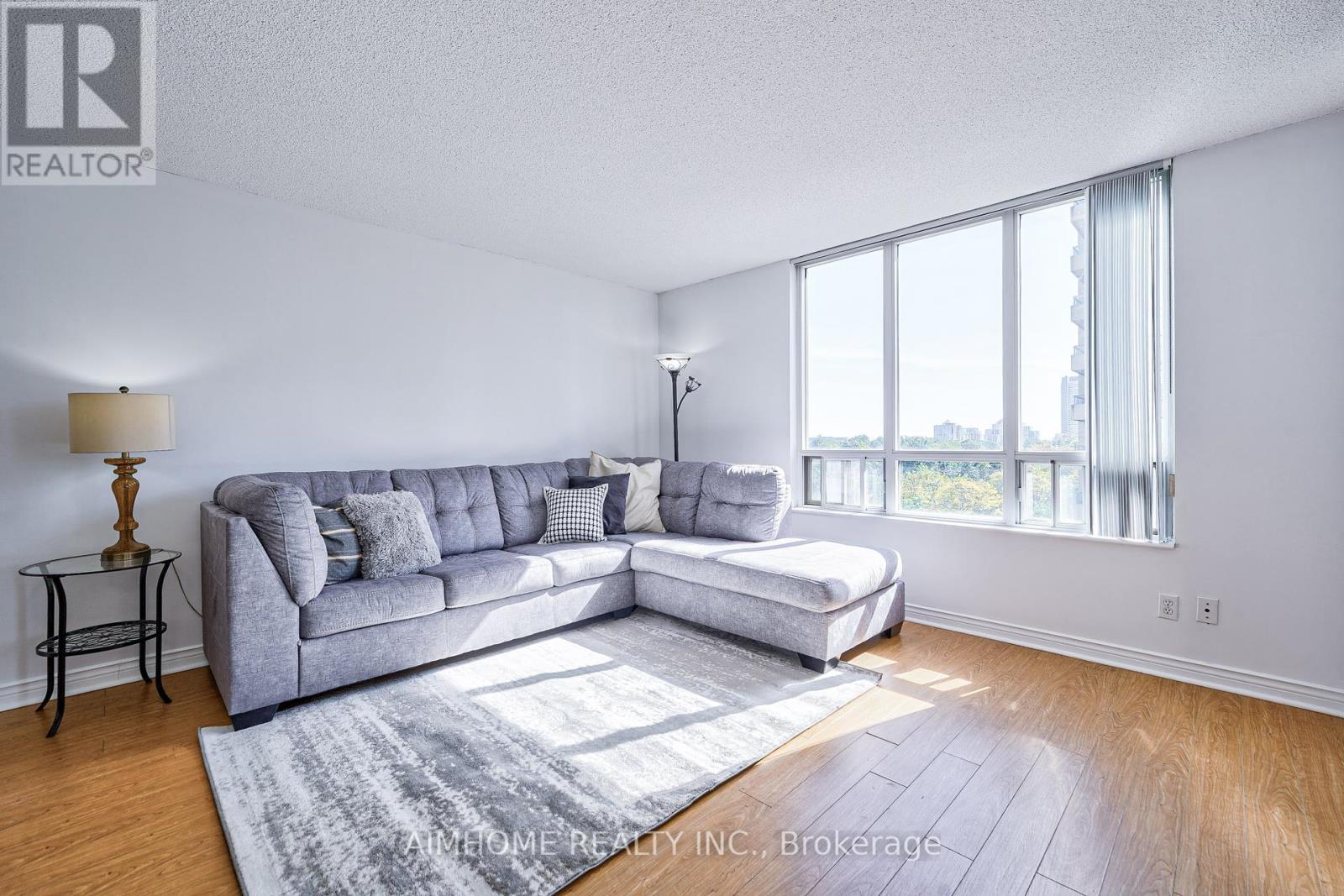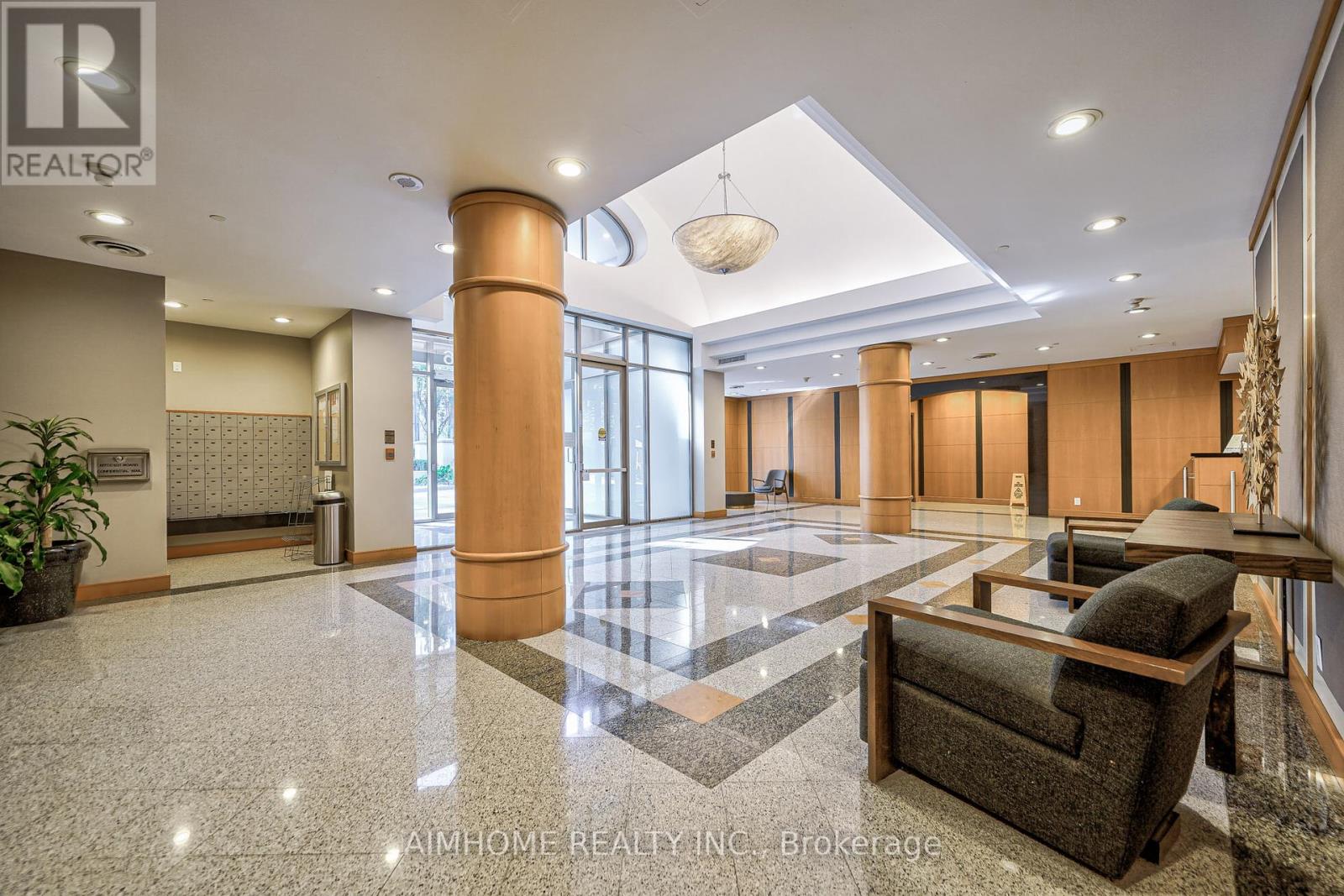710 - 256 Doris Avenue Toronto, Ontario M2N 6X8
$3,850 Monthly
Excellent Location, Rare Corner Unit W/Unobstructed Beautiful S/W View, In The Heart Of North York. This Sun-Kissed 3 Bedroom And 2 Full Bath Has Spacious, Over 1,151 Sq.Ft. Top School Zone: McKee Ps & Earl Haig SS. Freshly Painted. All Utilities (Hydro, Heat, Water, CAC, Bldg Ins., Com Ele, Parking, Locker) Included In the Maintenance Fee! 24 Hr Concierge, Lots Of Amenities, Short Walk To Subway, Supermarkets, Banks, Schools, Restaurants & Many More! Must See! (id:61852)
Property Details
| MLS® Number | C12194117 |
| Property Type | Single Family |
| Neigbourhood | Yonge-Doris |
| Community Name | Willowdale East |
| AmenitiesNearBy | Public Transit, Park, Place Of Worship |
| CommunityFeatures | Pet Restrictions, School Bus, Community Centre |
| Features | Elevator, Balcony, Carpet Free, In Suite Laundry |
| ParkingSpaceTotal | 1 |
Building
| BathroomTotal | 2 |
| BedroomsAboveGround | 3 |
| BedroomsTotal | 3 |
| Amenities | Recreation Centre, Visitor Parking, Party Room, Separate Electricity Meters, Storage - Locker |
| CoolingType | Central Air Conditioning |
| ExteriorFinish | Concrete |
| FlooringType | Laminate, Hardwood, Tile |
| HeatingFuel | Natural Gas |
| HeatingType | Forced Air |
| SizeInterior | 1000 - 1199 Sqft |
| Type | Apartment |
Parking
| Underground | |
| Garage |
Land
| Acreage | No |
| LandAmenities | Public Transit, Park, Place Of Worship |
Rooms
| Level | Type | Length | Width | Dimensions |
|---|---|---|---|---|
| Main Level | Bedroom | 4.33 m | 2.17 m | 4.33 m x 2.17 m |
| Main Level | Bedroom 2 | 3 m | 3 m | 3 m x 3 m |
| Main Level | Bedroom 3 | 3 m | 2.7 m | 3 m x 2.7 m |
| Main Level | Dining Room | 5.35 m | 4.72 m | 5.35 m x 4.72 m |
| Main Level | Kitchen | 3.23 m | 2.87 m | 3.23 m x 2.87 m |
| Main Level | Living Room | 5.35 m | 4.72 m | 5.35 m x 4.72 m |
Interested?
Contact us for more information
Jiemin Wu
Salesperson
2175 Sheppard Ave E. Suite 106
Toronto, Ontario M2J 1W8




































