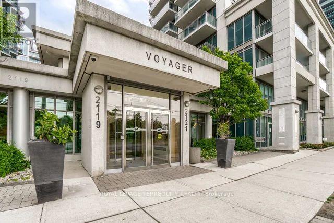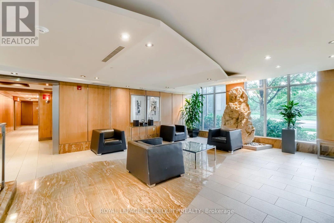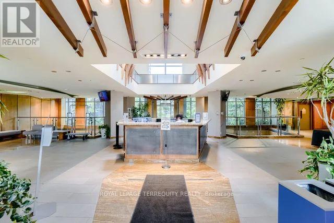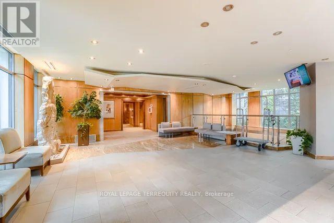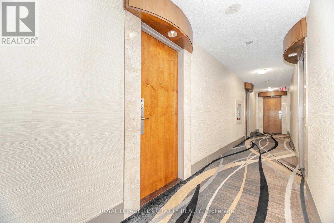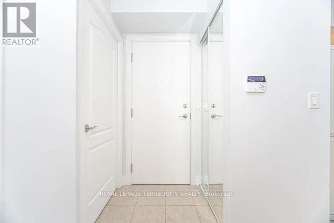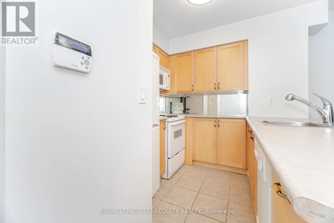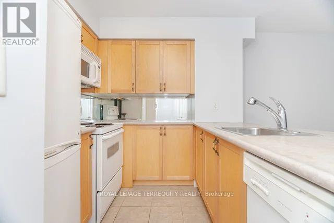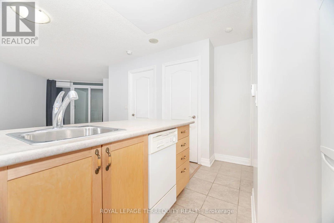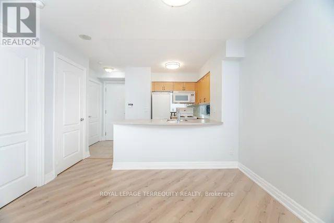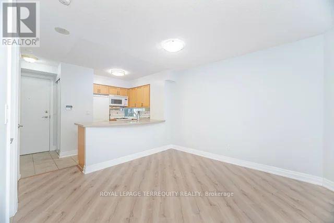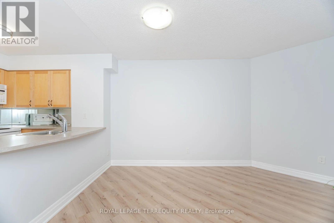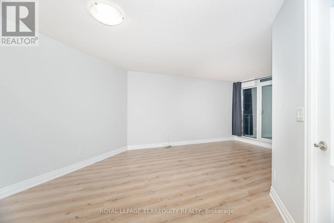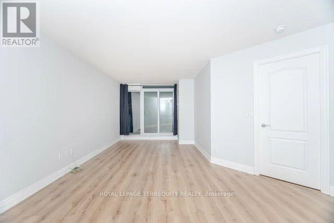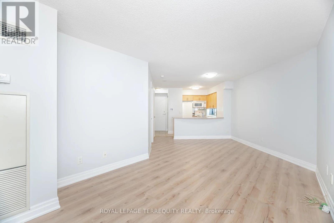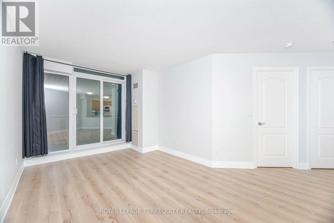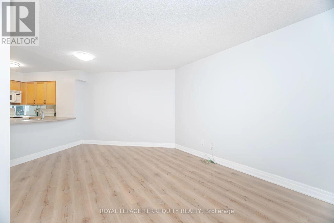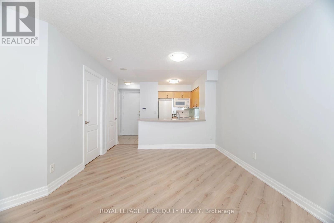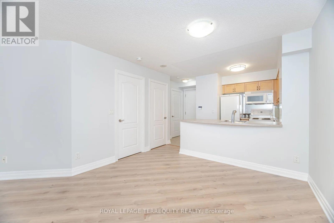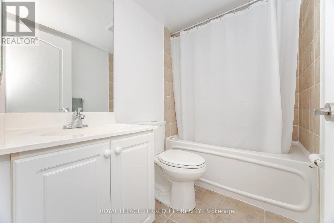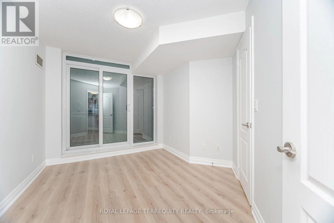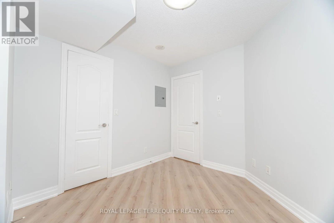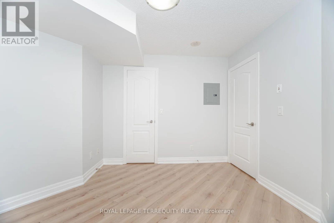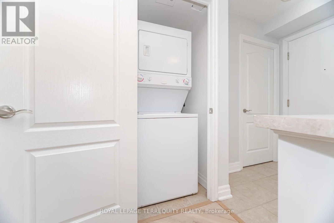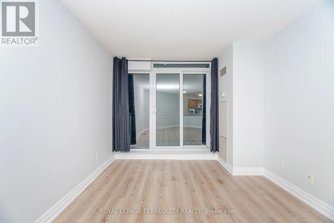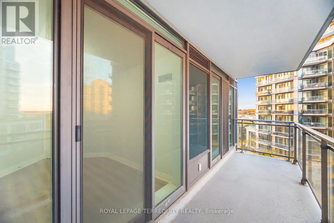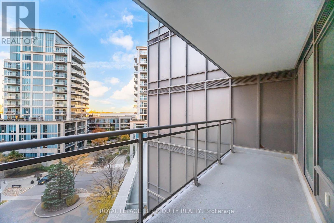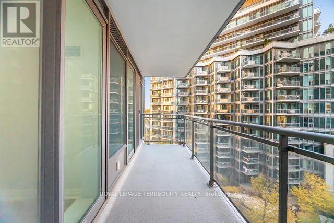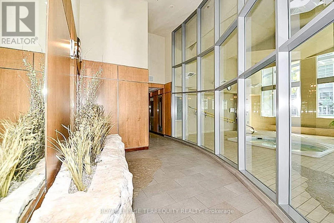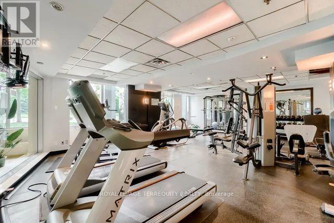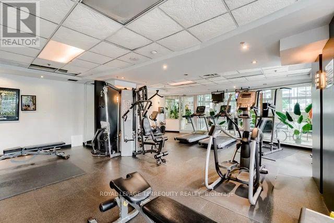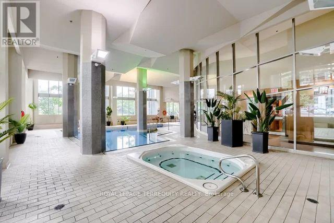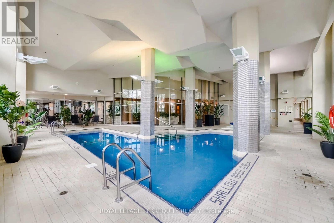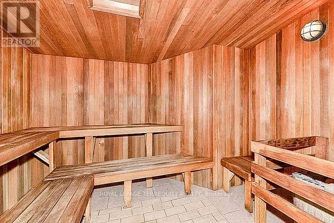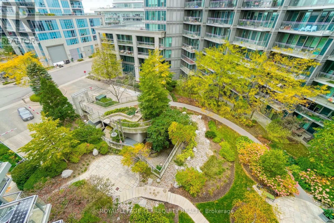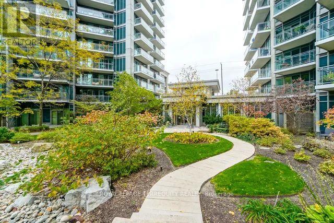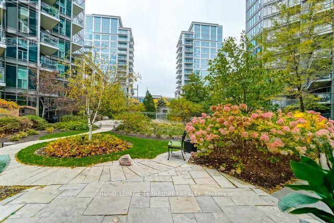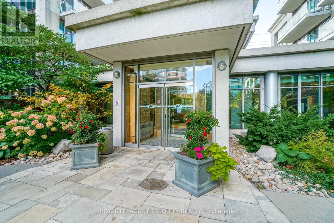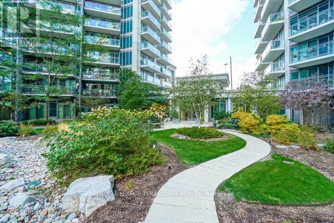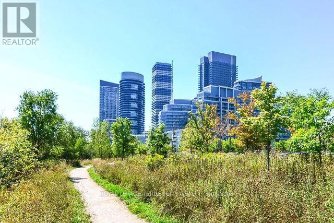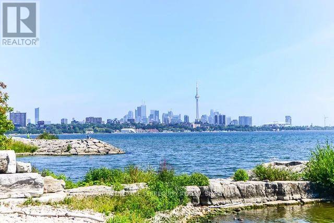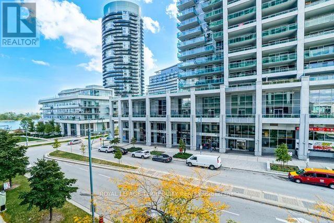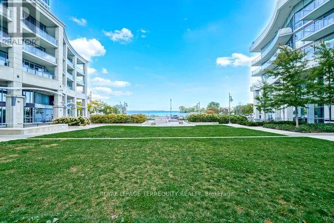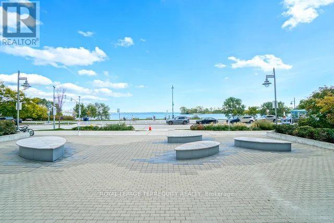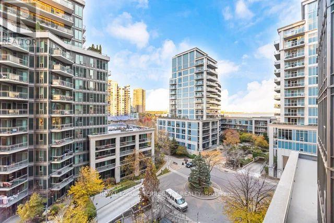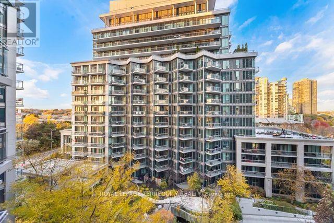710 - 2121 Lake Shore Boulevard W Toronto, Ontario M8V 4E9
$499,000Maintenance, Heat, Electricity, Water, Insurance, Parking
$618.45 Monthly
Maintenance, Heat, Electricity, Water, Insurance, Parking
$618.45 MonthlyExperience sophisticated urban living in this beautifully maintained suite at Voyager I at Waterview. Unit 710 offers a bright, open-concept floor plan designed for contemporary comfort, Enjoy the tranquility of waterfront living with a private balcony, perfect for morning coffee or evening relaxation. The well-appointed primary bedroom includes a walk-out to the balcony. Situated directly across from Humber Bay Shores Park and the scenic Martin Goodman Trail, you have immediate access to miles of walking/biking paths and pristine green space. Quick access to the Gardiner Expressway, TTC streetcar at your doorstep, and Mimico GO Station makes the commute to Downtown Toronto effortless. Indoor Pool & Hot Tub, State of the Art Fitness Centre, Sauna & Change Rooms. 24-Hour Concierge & Security, Stunning Top-Floor Party Room / Sky lounge with Terrace and Panoramic Lake Views, Guest Suites , Billiards Room and Cyber Lounge, Visitor Parking This is more than a condo-it's a lifestyle upgrade. Don't miss the opportunity to live in one of Mimico's most admired waterfront communities (id:61852)
Property Details
| MLS® Number | W12539560 |
| Property Type | Single Family |
| Community Name | Mimico |
| AmenitiesNearBy | Hospital, Park, Public Transit |
| CommunityFeatures | Pets Allowed With Restrictions |
| Easement | Unknown, None |
| Features | Flat Site, Balcony, In Suite Laundry |
| ParkingSpaceTotal | 1 |
| PoolType | Indoor Pool |
| WaterFrontType | Waterfront |
Building
| BathroomTotal | 1 |
| BedroomsAboveGround | 1 |
| BedroomsTotal | 1 |
| Age | 16 To 30 Years |
| Amenities | Security/concierge, Exercise Centre, Party Room, Visitor Parking, Storage - Locker |
| Appliances | Dryer, Stove, Washer, Refrigerator |
| BasementType | None |
| CoolingType | Central Air Conditioning |
| ExteriorFinish | Brick |
| FireProtection | Controlled Entry |
| FlooringType | Laminate |
| FoundationType | Unknown |
| HeatingFuel | Natural Gas |
| HeatingType | Forced Air |
| SizeInterior | 500 - 599 Sqft |
| Type | Apartment |
Parking
| Underground | |
| Garage |
Land
| AccessType | Public Road |
| Acreage | No |
| LandAmenities | Hospital, Park, Public Transit |
| SurfaceWater | Lake/pond |
Rooms
| Level | Type | Length | Width | Dimensions |
|---|---|---|---|---|
| Main Level | Living Room | 2.93 m | 2.79 m | 2.93 m x 2.79 m |
| Main Level | Dining Room | 2.94 m | 3.75 m | 2.94 m x 3.75 m |
| Main Level | Kitchen | 2.51 m | 2.17 m | 2.51 m x 2.17 m |
| Main Level | Primary Bedroom | 3.58 m | 2.53 m | 3.58 m x 2.53 m |
https://www.realtor.ca/real-estate/29097935/710-2121-lake-shore-boulevard-w-toronto-mimico-mimico
Interested?
Contact us for more information
Ravi Gurdita
Broker
2345 Argentia Road Unit 201b
Mississauga, Ontario L5N 8K4
