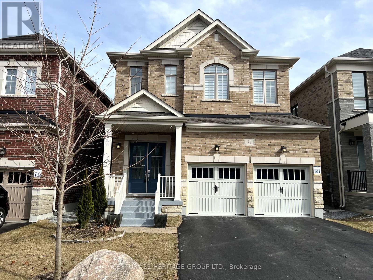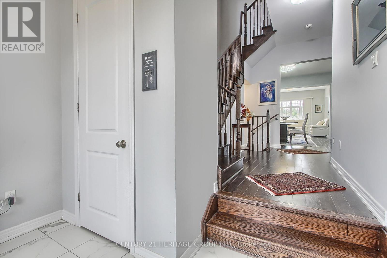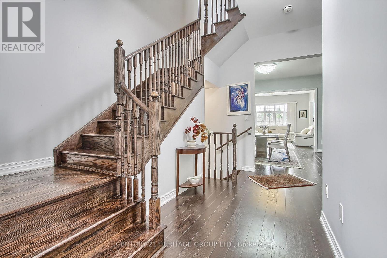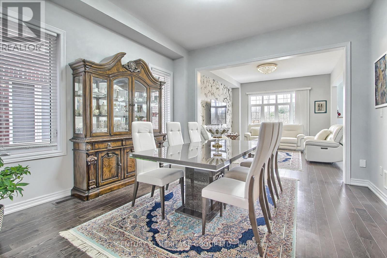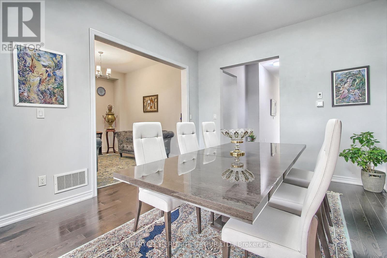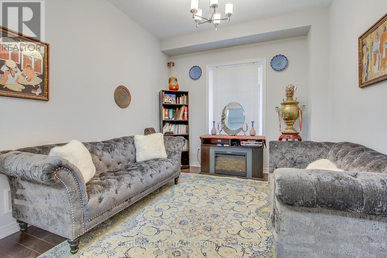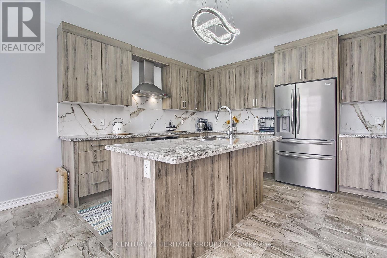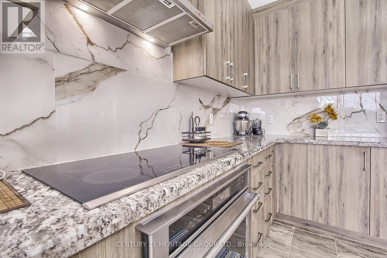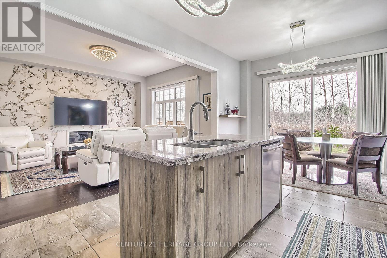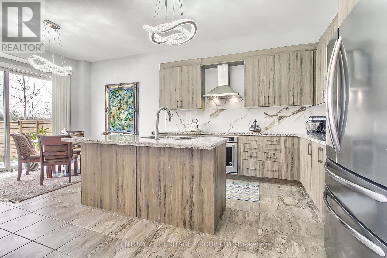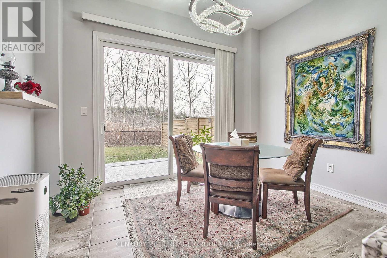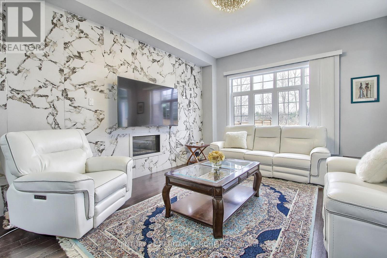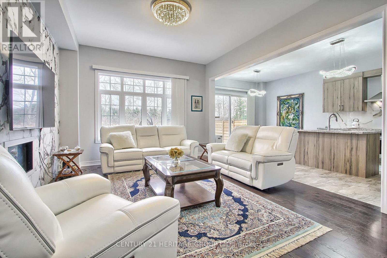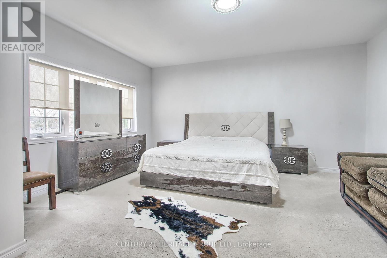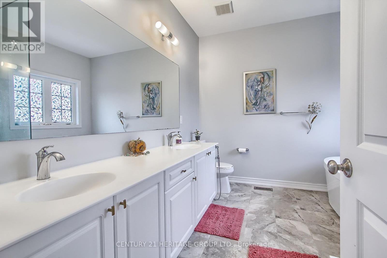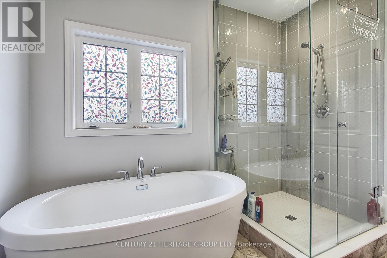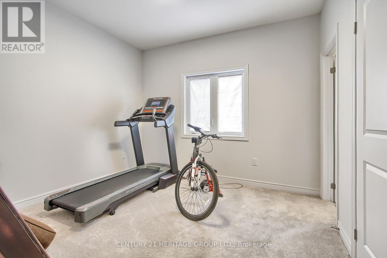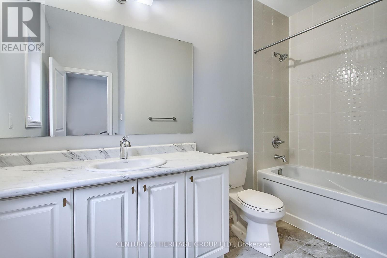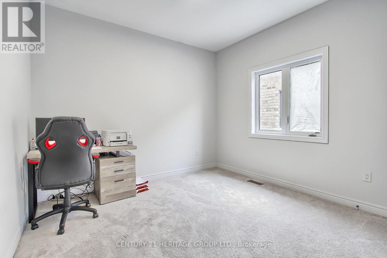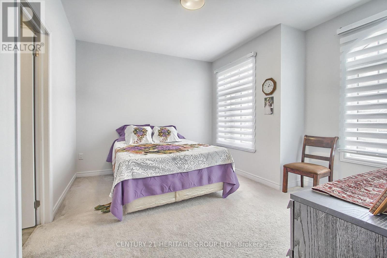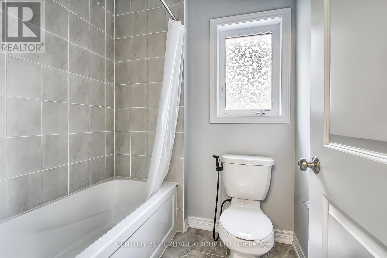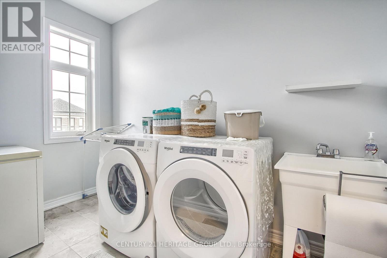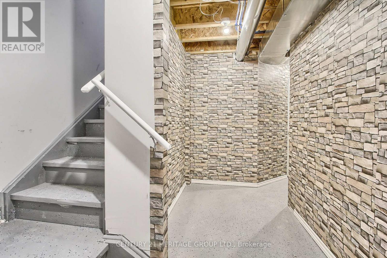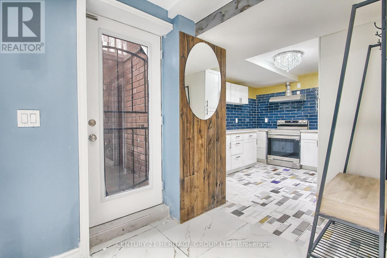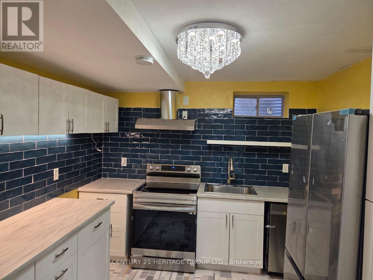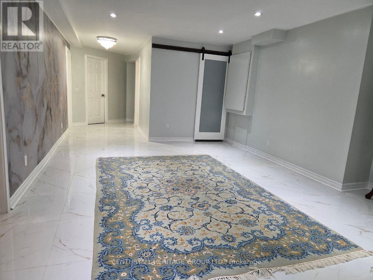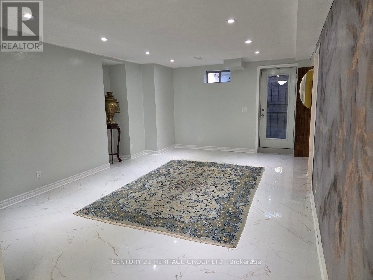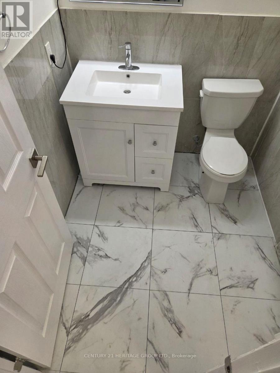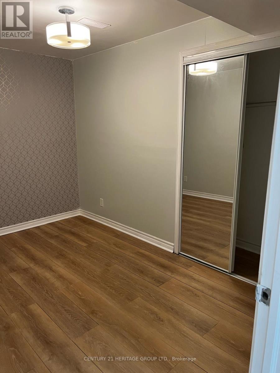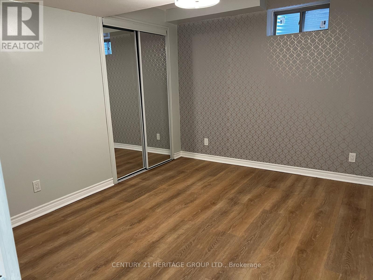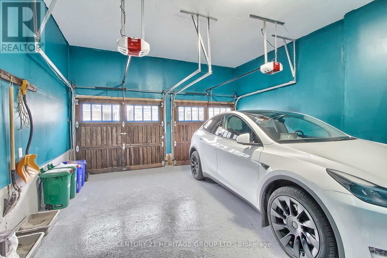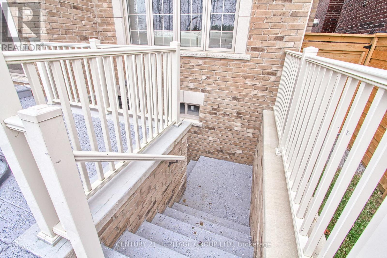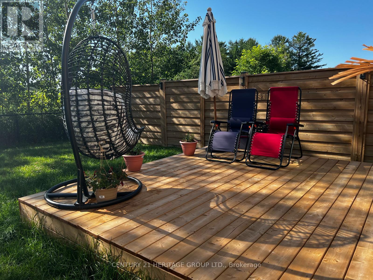71 Woodhaven Avenue Aurora, Ontario L4G 3Y2
$1,588,800Maintenance, Parcel of Tied Land
$159.26 Monthly
Maintenance, Parcel of Tied Land
$159.26 MonthlyNestled in the highly sought-after Aurora Estates community, this spectacular 4+2 bedroom, built by Brookfield, offers the perfect blend of elegance and modern living. With about 2,800 sq. ft. of open-concept living space, this residence is designed to impress at every turn. 10-footceilings on the first floor and 9-foot ceilings on the second, creating an airy and expansive feel throughout. Every room features smooth, sleek ceilings, enhancing the sense of space and sophistication. The gourmet kitchen is a true showstopper, a central island, top tier appliances, and an abundance of cabinet space ideal for both everyday living and entertaining guests in style. The finished walk-up basement provides endless possibilities, whether for an income property, home theater, personal gym, or additional living space. Step outside to your private backyard oasis backing onto a tranquil greenbelt, complete with a brand-new deck for serene outdoor enjoyment. Enjoy the convenience of a 2-car garage within door access, plus additional parking for 2 more vehicles on the driveway. Located just minutes from schools, the Go Station, Hwy 404,shopping, dining, and golf clubs. Don't miss your chance to own this exceptional home. (id:61852)
Property Details
| MLS® Number | N12414448 |
| Property Type | Single Family |
| Neigbourhood | Woodhaven |
| Community Name | Aurora Estates |
| AmenitiesNearBy | Golf Nearby |
| EquipmentType | Water Heater |
| Features | Irregular Lot Size, Conservation/green Belt |
| ParkingSpaceTotal | 4 |
| RentalEquipmentType | Water Heater |
Building
| BathroomTotal | 5 |
| BedroomsAboveGround | 4 |
| BedroomsBelowGround | 2 |
| BedroomsTotal | 6 |
| Age | 0 To 5 Years |
| Appliances | Garage Door Opener Remote(s), Water Meter, Oven - Built-in, Cooktop, Dishwasher, Dryer, Oven, Washer, Window Coverings, Refrigerator |
| BasementDevelopment | Finished |
| BasementFeatures | Walk-up |
| BasementType | N/a (finished), N/a |
| ConstructionStyleAttachment | Detached |
| CoolingType | Central Air Conditioning |
| ExteriorFinish | Brick, Stone |
| FireplacePresent | Yes |
| FlooringType | Hardwood |
| FoundationType | Concrete |
| HalfBathTotal | 1 |
| HeatingFuel | Natural Gas |
| HeatingType | Forced Air |
| StoriesTotal | 2 |
| SizeInterior | 2500 - 3000 Sqft |
| Type | House |
| UtilityWater | Municipal Water |
Parking
| Garage |
Land
| Acreage | No |
| LandAmenities | Golf Nearby |
| Sewer | Sanitary Sewer |
| SizeDepth | 118 Ft ,3 In |
| SizeFrontage | 38 Ft ,10 In |
| SizeIrregular | 38.9 X 118.3 Ft ; Front 38.88ft And Back 35.20ft |
| SizeTotalText | 38.9 X 118.3 Ft ; Front 38.88ft And Back 35.20ft |
Rooms
| Level | Type | Length | Width | Dimensions |
|---|---|---|---|---|
| Second Level | Primary Bedroom | 5.18 m | 4.62 m | 5.18 m x 4.62 m |
| Second Level | Bedroom 2 | 4.75 m | 3.35 m | 4.75 m x 3.35 m |
| Second Level | Bedroom 3 | 3.35 m | 3.96 m | 3.35 m x 3.96 m |
| Second Level | Bedroom 4 | 3.2 m | 3.35 m | 3.2 m x 3.35 m |
| Basement | Bedroom | 3.58 m | 2.36 m | 3.58 m x 2.36 m |
| Basement | Bedroom 5 | 3.74 m | 2.69 m | 3.74 m x 2.69 m |
| Main Level | Living Room | 4.06 m | 4.67 m | 4.06 m x 4.67 m |
| Main Level | Dining Room | 4 m | 3.92 m | 4 m x 3.92 m |
| Main Level | Kitchen | 3.81 m | 3.56 m | 3.81 m x 3.56 m |
| Main Level | Eating Area | 3.81 m | 3.05 m | 3.81 m x 3.05 m |
| Main Level | Family Room | 3.81 m | 3.25 m | 3.81 m x 3.25 m |
https://www.realtor.ca/real-estate/28886699/71-woodhaven-avenue-aurora-aurora-estates-aurora-estates
Interested?
Contact us for more information
Ziba Farid Shamsabad
Salesperson
17035 Yonge St. Suite 100
Newmarket, Ontario L3Y 5Y1
