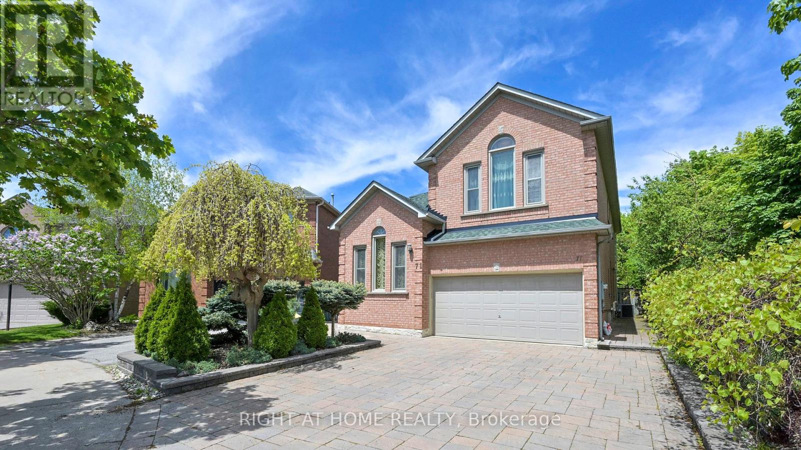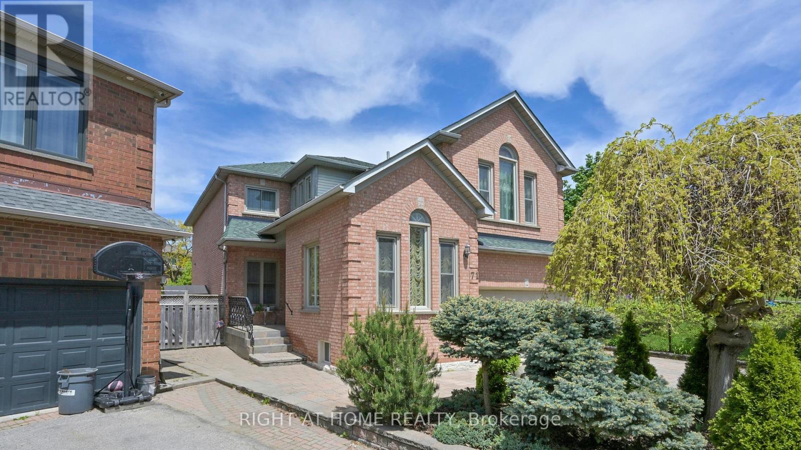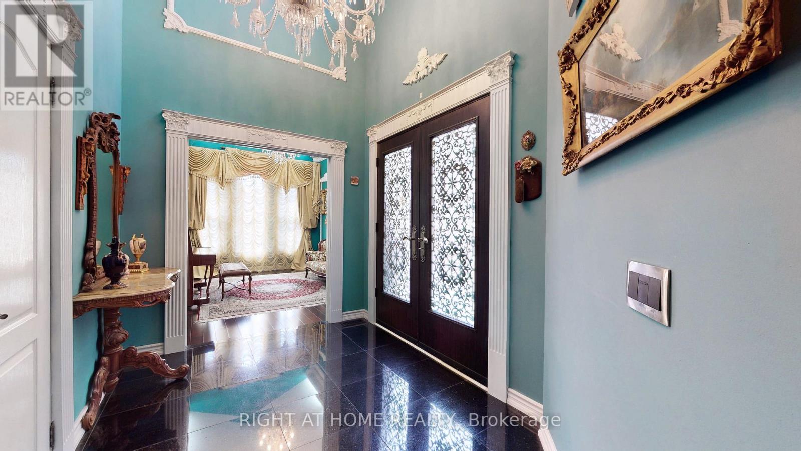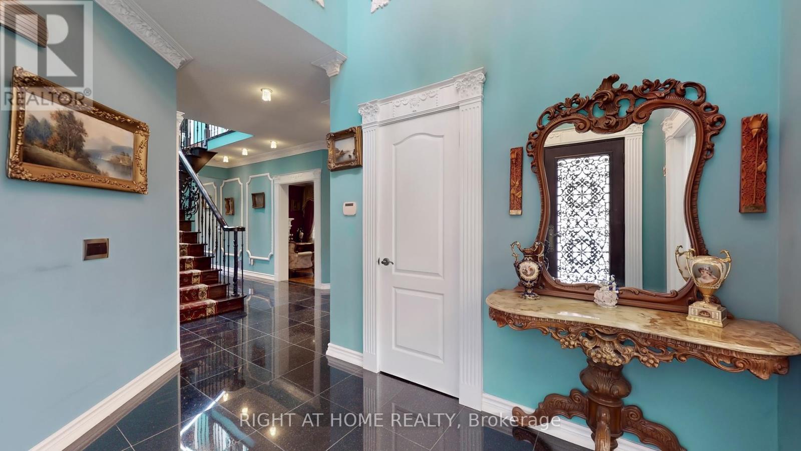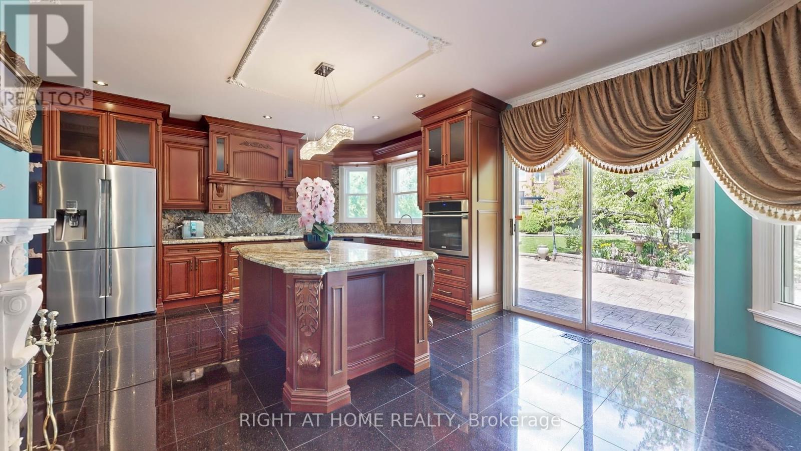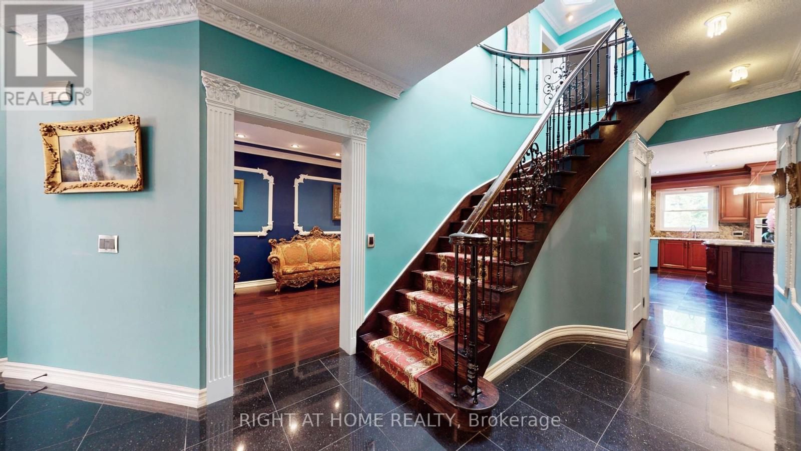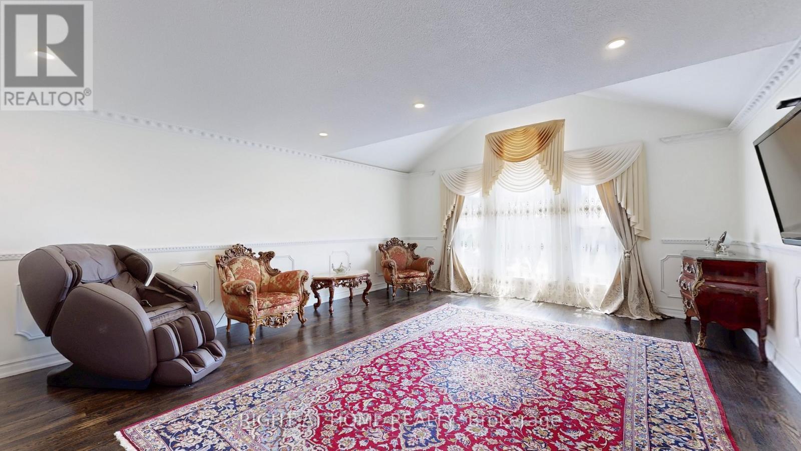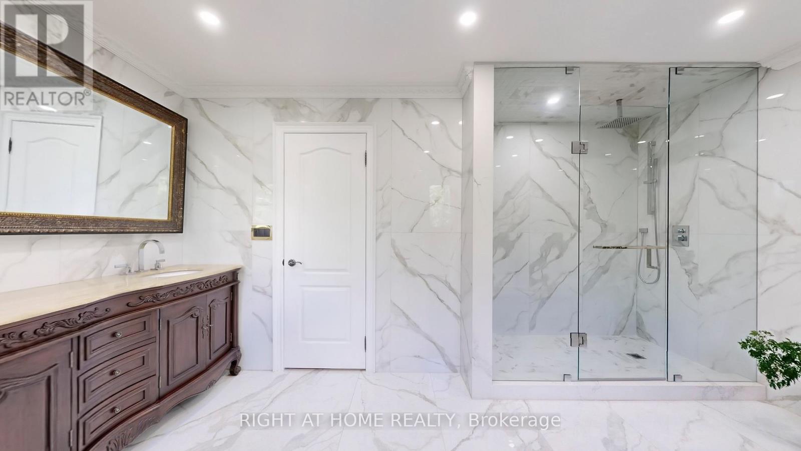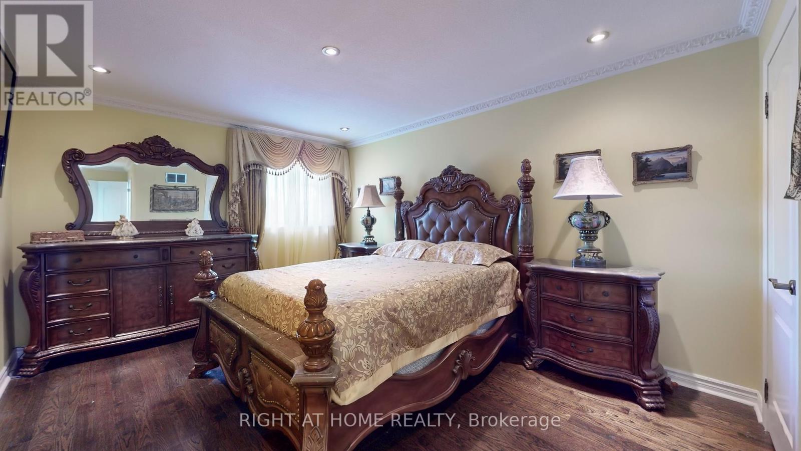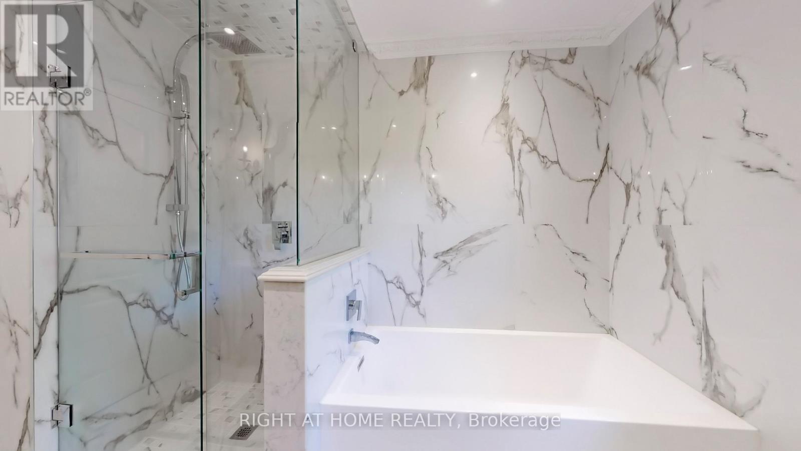71 Ventura Way Vaughan, Ontario L4J 7T4
$2,350,000
Welcome to Your Future Executive Luxury Home Located in the prestigious Wilshire/Westmount neighborhood, this exceptional home offers 3,412 square feet of luxurious living space designed to impress. From the moment you step inside, you'll notice the 9-foot ceilings on the main floor, creating an open and elegant atmosphere. The fully finished basement adds significant additional living space and features stunning wood-accented walls perfect for a cozy media room, home office, gym, or entertaining guests. Whether you're searching for a cozy family retreat to enjoy evenings by the fireplace or a sophisticated space to run a home-based business, this property delivers on all fronts. Meticulously renovated with no expense spared, every detail reflects quality craftsmanship and upscale finishes. Enjoy a pool-sized, beautifully landscaped backyard on an oversized pie-shaped lot perfect for entertaining or relaxing in private tranquility. The interlock stonework throughout adds timeless curb appeal, and with the home situated next to a park, you'll have nature just steps from your door. This rare opportunity to own a home that blends luxury, functionality, and location won't last long. Discover the lifestyle you deserve. This is more than a home it's a lifestyle. Don't miss your chance to own this extraordinary property. (id:61852)
Property Details
| MLS® Number | N12167836 |
| Property Type | Single Family |
| Neigbourhood | Beverley Glen |
| Community Name | Beverley Glen |
| AmenitiesNearBy | Park, Public Transit, Schools |
| Features | Level Lot, Wooded Area, Carpet Free, Sauna |
| ParkingSpaceTotal | 6 |
Building
| BathroomTotal | 5 |
| BedroomsAboveGround | 4 |
| BedroomsBelowGround | 1 |
| BedroomsTotal | 5 |
| Amenities | Fireplace(s) |
| Appliances | Garage Door Opener Remote(s), Oven - Built-in, Range, Central Vacuum, All |
| BasementDevelopment | Finished |
| BasementType | N/a (finished) |
| ConstructionStyleAttachment | Detached |
| CoolingType | Central Air Conditioning |
| ExteriorFinish | Brick |
| FireplacePresent | Yes |
| FireplaceTotal | 3 |
| FireplaceType | Insert |
| FlooringType | Laminate, Hardwood |
| FoundationType | Concrete |
| HalfBathTotal | 1 |
| HeatingFuel | Natural Gas |
| HeatingType | Forced Air |
| StoriesTotal | 2 |
| SizeInterior | 3000 - 3500 Sqft |
| Type | House |
| UtilityWater | Municipal Water |
Parking
| Garage |
Land
| Acreage | No |
| LandAmenities | Park, Public Transit, Schools |
| Sewer | Sanitary Sewer |
| SizeDepth | 183 Ft |
| SizeFrontage | 52 Ft ,6 In |
| SizeIrregular | 52.5 X 183 Ft ; Huge Irreg Pool Size Lot |
| SizeTotalText | 52.5 X 183 Ft ; Huge Irreg Pool Size Lot |
Rooms
| Level | Type | Length | Width | Dimensions |
|---|---|---|---|---|
| Second Level | Primary Bedroom | 8.83 m | 5.18 m | 8.83 m x 5.18 m |
| Second Level | Bedroom 2 | 7.01 m | 3.35 m | 7.01 m x 3.35 m |
| Second Level | Bedroom 3 | 4.87 m | 3.9 m | 4.87 m x 3.9 m |
| Second Level | Bedroom 4 | 4.57 m | 3.9 m | 4.57 m x 3.9 m |
| Basement | Recreational, Games Room | 12.19 m | 6.4 m | 12.19 m x 6.4 m |
| Basement | Bedroom 5 | 6.09 m | 3.04 m | 6.09 m x 3.04 m |
| Basement | Recreational, Games Room | 5.7 m | 3.65 m | 5.7 m x 3.65 m |
| Ground Level | Living Room | 5.79 m | 3.35 m | 5.79 m x 3.35 m |
| Ground Level | Dining Room | 5.18 m | 3.35 m | 5.18 m x 3.35 m |
| Ground Level | Family Room | 5.4 m | 3.33 m | 5.4 m x 3.33 m |
| Ground Level | Kitchen | 6.09 m | 4.26 m | 6.09 m x 4.26 m |
| Ground Level | Library | 4.5 m | 3.35 m | 4.5 m x 3.35 m |
https://www.realtor.ca/real-estate/28355037/71-ventura-way-vaughan-beverley-glen-beverley-glen
Interested?
Contact us for more information
Eva Aranush De Krupe
Salesperson
16850 Yonge Street #6b
Newmarket, Ontario L3Y 0A3
