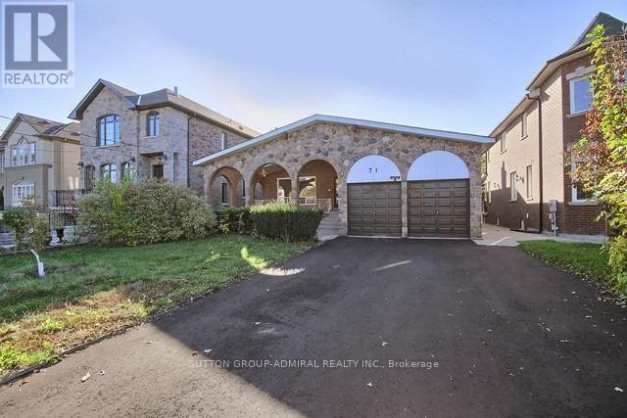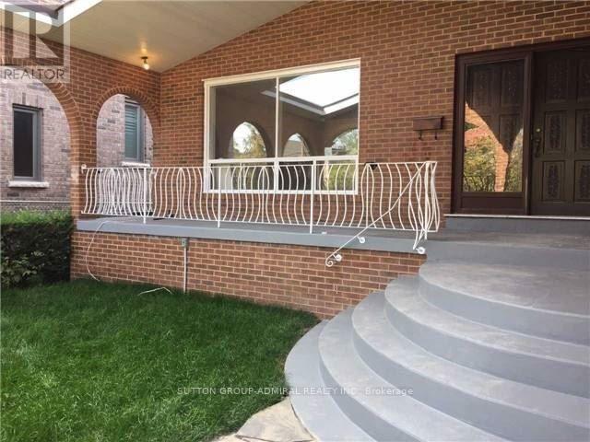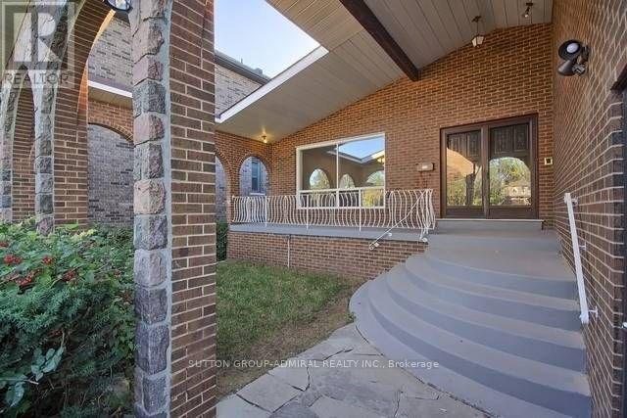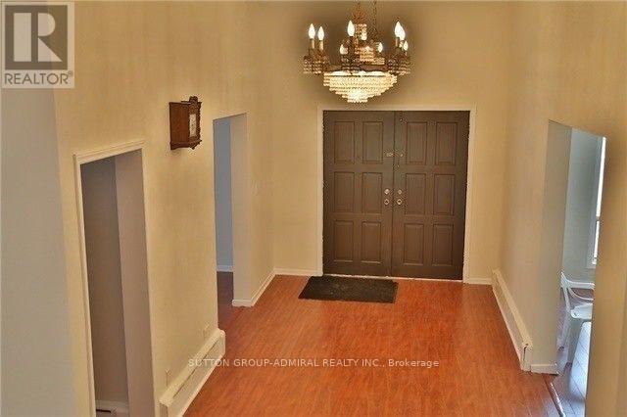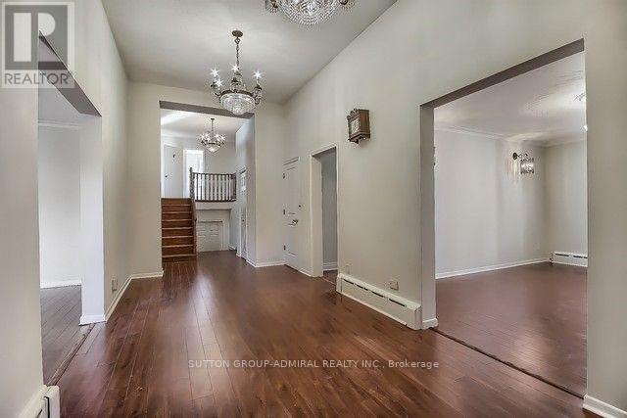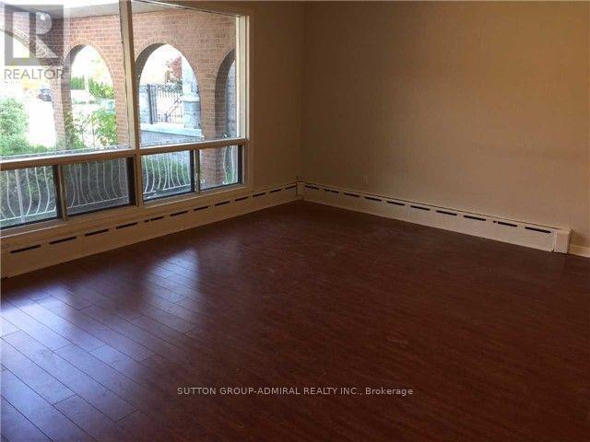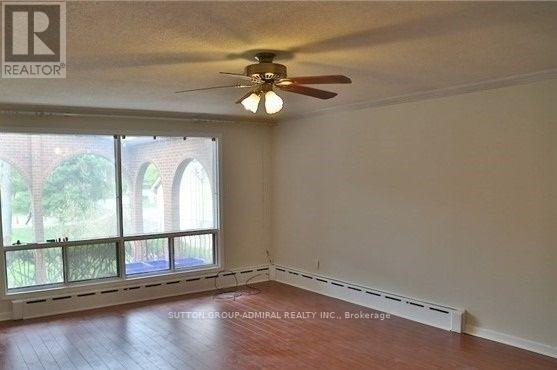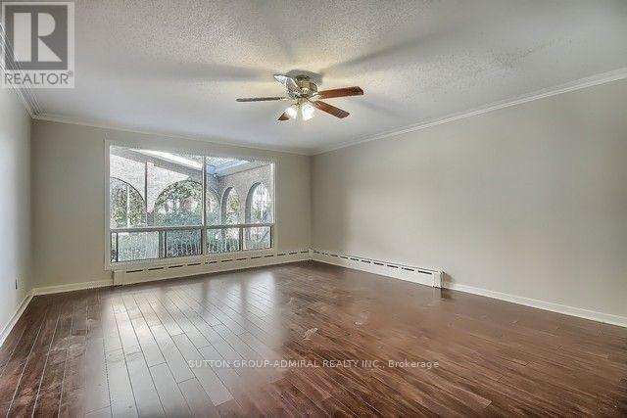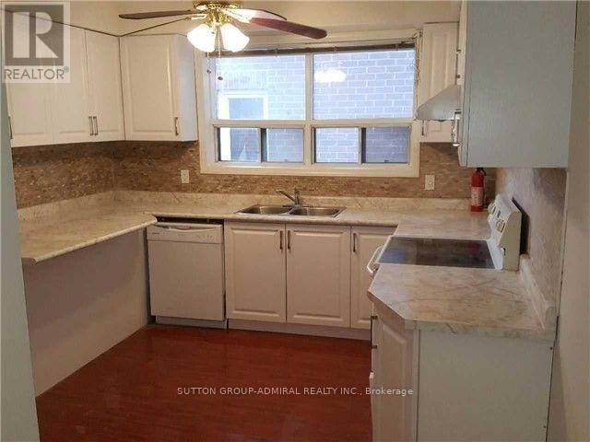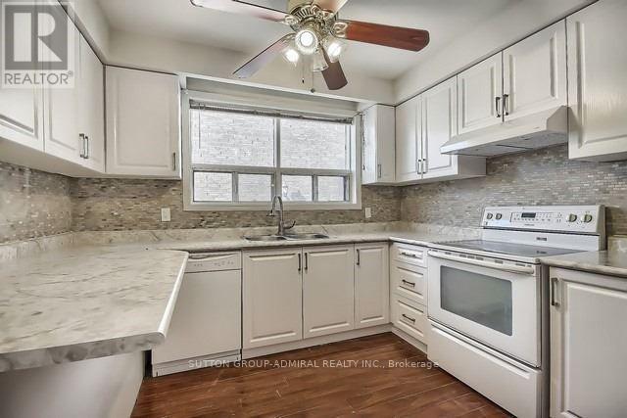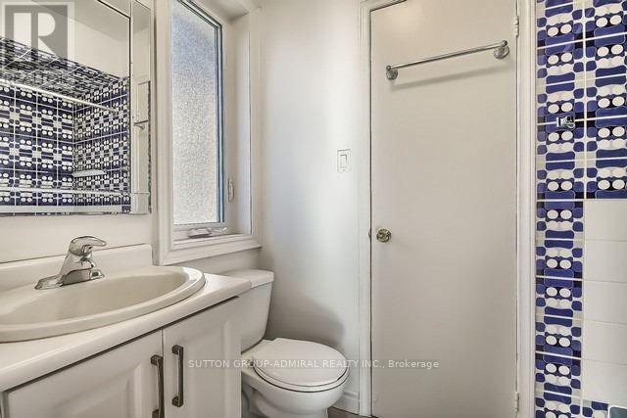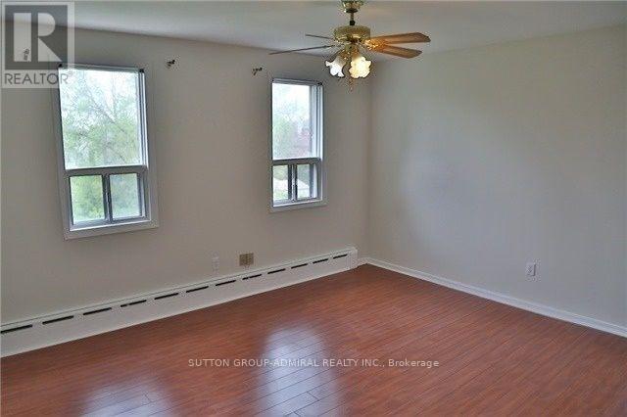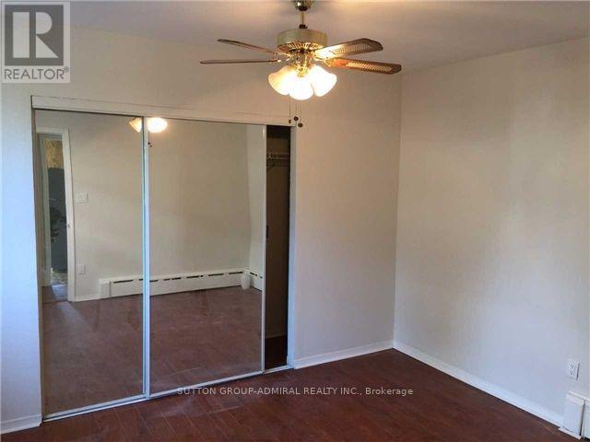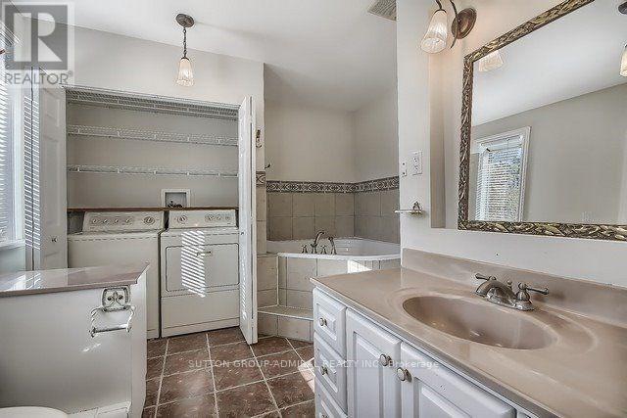71 Spruce Avenue Richmond Hill, Ontario L4C 6V9
$2,350,000
Great Location In Heart of Richmond Hill, Walk Up Entrance, Large Living Room + Kitchen Area, 3 Pieces Bathroom, Large Windows with Natural Lights, Separate Laundry, Huge Storage, Walking Distance to Hillcrest Mall, Access to Ttc, Go Station, Highway 404, Best School Ranking, Parks, and Lots more. (id:61852)
Property Details
| MLS® Number | N12176928 |
| Property Type | Single Family |
| Community Name | South Richvale |
| ParkingSpaceTotal | 8 |
Building
| BathroomTotal | 6 |
| BedroomsAboveGround | 4 |
| BedroomsBelowGround | 4 |
| BedroomsTotal | 8 |
| Appliances | Dryer, Stove, Window Coverings, Refrigerator |
| BasementFeatures | Apartment In Basement, Separate Entrance |
| BasementType | N/a |
| ConstructionStyleAttachment | Detached |
| ConstructionStyleSplitLevel | Backsplit |
| CoolingType | Central Air Conditioning |
| ExteriorFinish | Brick, Stone |
| FireplacePresent | Yes |
| FoundationType | Concrete |
| HalfBathTotal | 1 |
| HeatingFuel | Natural Gas |
| HeatingType | Forced Air |
| SizeInterior | 2000 - 2500 Sqft |
| Type | House |
| UtilityWater | Municipal Water |
Parking
| Attached Garage | |
| Garage |
Land
| Acreage | No |
| Sewer | Sanitary Sewer |
| SizeDepth | 241 Ft ,6 In |
| SizeFrontage | 55 Ft |
| SizeIrregular | 55 X 241.5 Ft |
| SizeTotalText | 55 X 241.5 Ft|under 1/2 Acre |
| ZoningDescription | R3 |
Rooms
| Level | Type | Length | Width | Dimensions |
|---|---|---|---|---|
| Basement | Kitchen | 3.57 m | 2.44 m | 3.57 m x 2.44 m |
| Basement | Foyer | 3.2 m | 1.45 m | 3.2 m x 1.45 m |
| Basement | Primary Bedroom | 4.3 m | 3.85 m | 4.3 m x 3.85 m |
| Basement | Bedroom 2 | 4.7 m | 2.88 m | 4.7 m x 2.88 m |
| Basement | Cold Room | 7 m | 1 m | 7 m x 1 m |
| Basement | Living Room | 4.7 m | 3.07 m | 4.7 m x 3.07 m |
| Main Level | Living Room | 6.2 m | 4.77 m | 6.2 m x 4.77 m |
| Main Level | Dining Room | 6.2 m | 4.77 m | 6.2 m x 4.77 m |
| Main Level | Family Room | 4.67 m | 3.85 m | 4.67 m x 3.85 m |
| Main Level | Kitchen | 4.79 m | 3.25 m | 4.79 m x 3.25 m |
| Main Level | Foyer | 9.28 m | 4.3 m | 9.28 m x 4.3 m |
| Main Level | Primary Bedroom | 4.77 m | 4.3 m | 4.77 m x 4.3 m |
| Main Level | Bedroom 2 | 4.33 m | 4.25 m | 4.33 m x 4.25 m |
| Main Level | Bedroom 3 | 4.2 m | 4.15 m | 4.2 m x 4.15 m |
| Main Level | Bedroom 4 | 4.12 m | 2.87 m | 4.12 m x 2.87 m |
Interested?
Contact us for more information
Henry Moeinifar
Broker
1206 Centre Street
Thornhill, Ontario L4J 3M9
