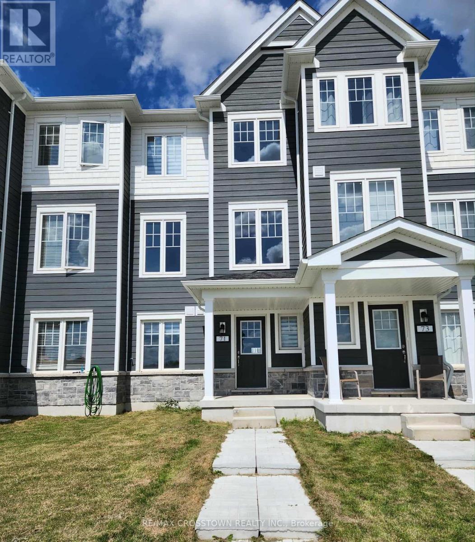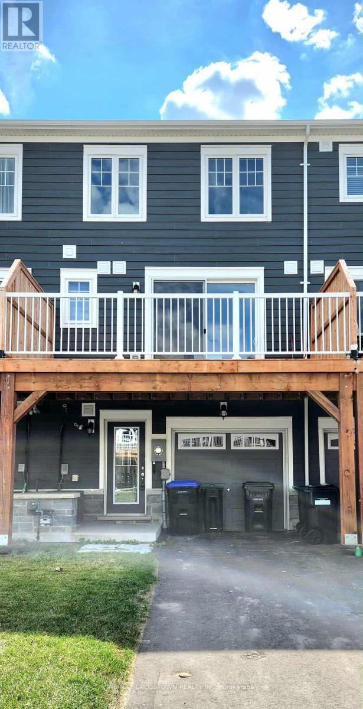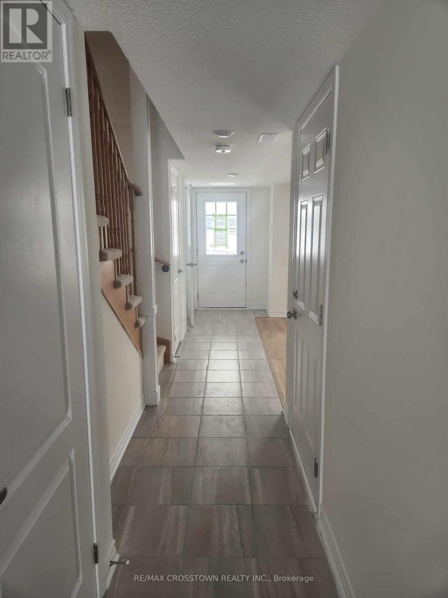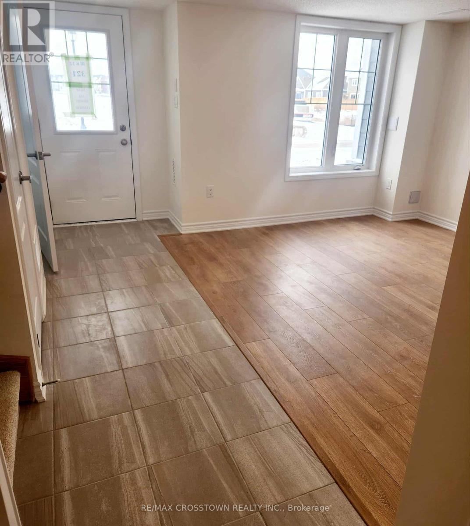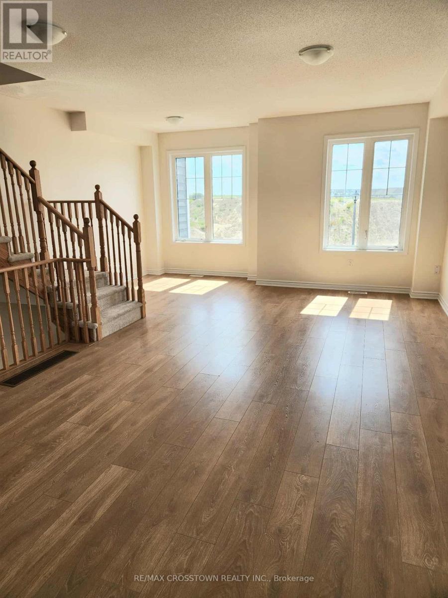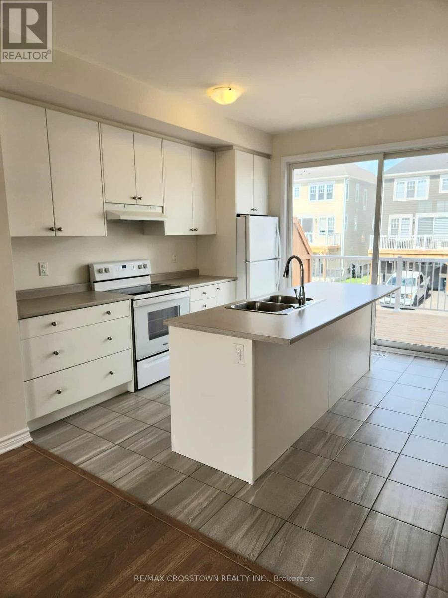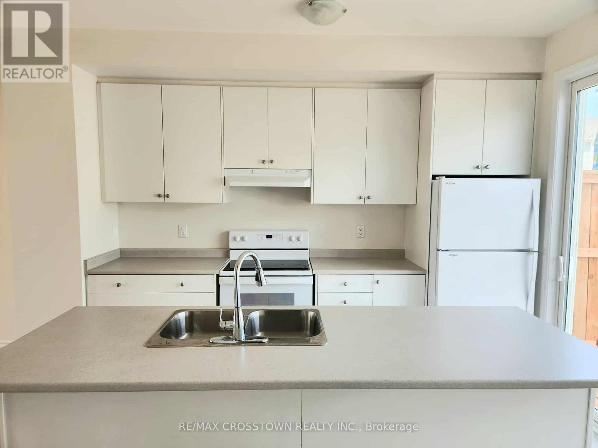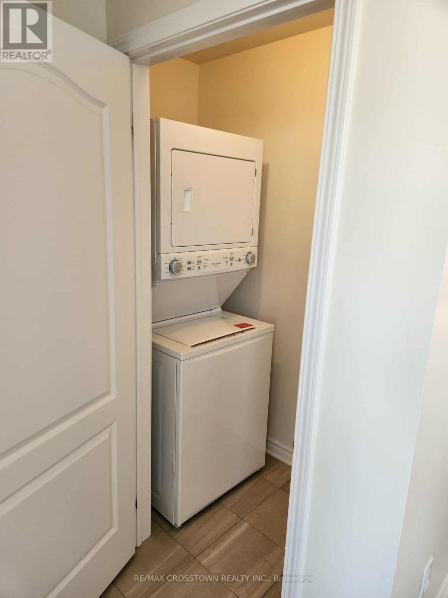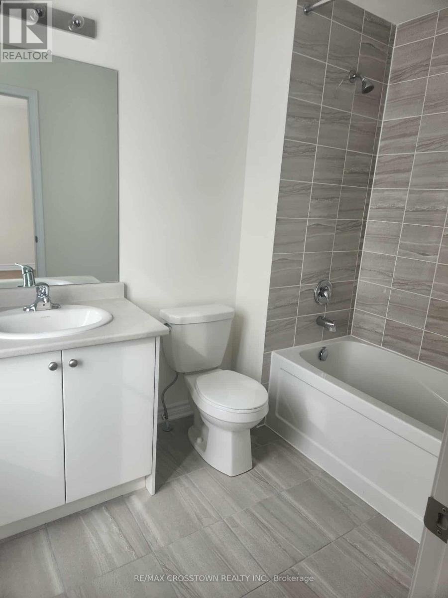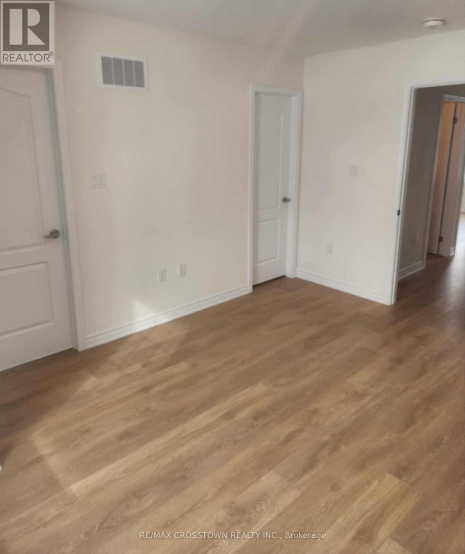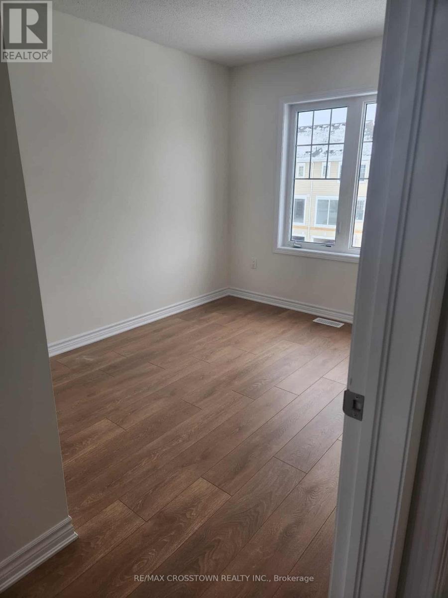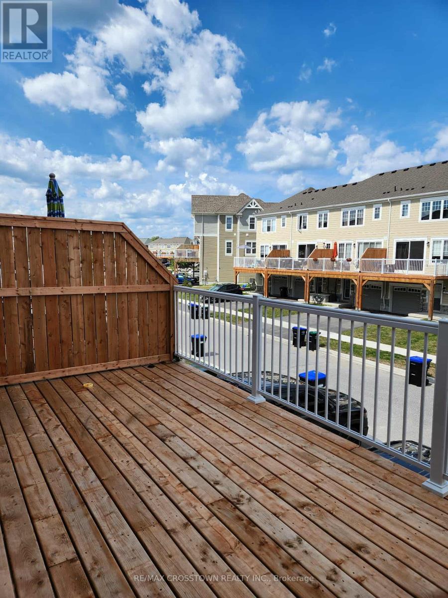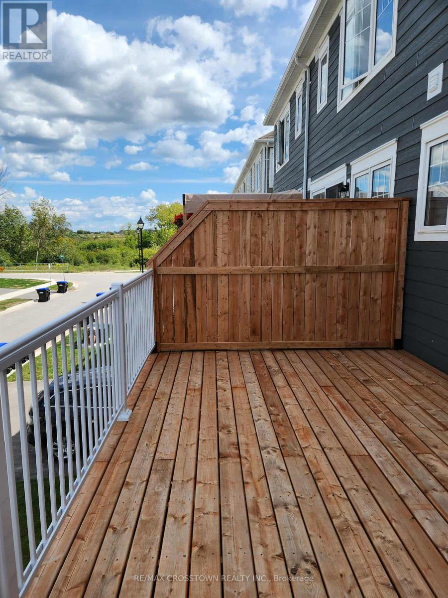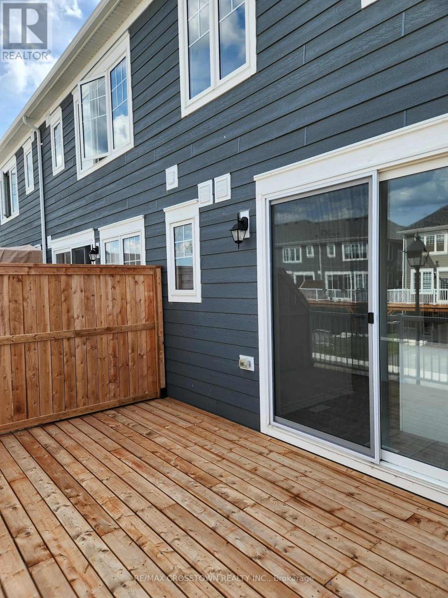71 Shelburne Avenue Wasaga Beach, Ontario L9Z 0L2
3 Bedroom
4 Bathroom
1500 - 2000 sqft
Central Air Conditioning
Forced Air
$2,250 Monthly
Designed for contemporary living, this 3-storey home blends style & functionality. This 3 bed, 4 bath townhome includes a spacious master bedroom, complete with a walk in closet and ensuite. Open concept kitchen/living/dining space ideal for both entertaining and everyday life. Bonus area on main floor that could be used as a second living room or office. Attached garage with inside entry. Close to shopping, restaurants, trails, the longest freshwater beach & more! Utilities extra. (id:61852)
Property Details
| MLS® Number | S12380534 |
| Property Type | Single Family |
| Community Name | Wasaga Beach |
| EquipmentType | Water Heater |
| ParkingSpaceTotal | 2 |
| RentalEquipmentType | Water Heater |
Building
| BathroomTotal | 4 |
| BedroomsAboveGround | 3 |
| BedroomsTotal | 3 |
| Age | 0 To 5 Years |
| Appliances | All, Window Coverings |
| BasementType | None |
| ConstructionStyleAttachment | Attached |
| CoolingType | Central Air Conditioning |
| ExteriorFinish | Vinyl Siding |
| FoundationType | Concrete |
| HalfBathTotal | 2 |
| HeatingFuel | Natural Gas |
| HeatingType | Forced Air |
| StoriesTotal | 3 |
| SizeInterior | 1500 - 2000 Sqft |
| Type | Row / Townhouse |
| UtilityWater | Municipal Water |
Parking
| Attached Garage | |
| Garage |
Land
| Acreage | No |
| Sewer | Sanitary Sewer |
Rooms
| Level | Type | Length | Width | Dimensions |
|---|---|---|---|---|
| Second Level | Kitchen | 3.66 m | 3.35 m | 3.66 m x 3.35 m |
| Second Level | Living Room | 6.09 m | 5.18 m | 6.09 m x 5.18 m |
| Third Level | Primary Bedroom | 3.67 m | 3.08 m | 3.67 m x 3.08 m |
| Third Level | Bedroom 2 | 2.46 m | 3.67 m | 2.46 m x 3.67 m |
| Third Level | Bedroom 3 | 2.44 m | 2.47 m | 2.44 m x 2.47 m |
| Third Level | Bathroom | Measurements not available | ||
| Third Level | Bathroom | Measurements not available | ||
| Main Level | Den | 3.36 m | 3.35 m | 3.36 m x 3.35 m |
https://www.realtor.ca/real-estate/28812875/71-shelburne-avenue-wasaga-beach-wasaga-beach
Interested?
Contact us for more information
Lindsey Holmes
Salesperson
RE/MAX Crosstown Realty Inc.
566 Bryne Drive Unit B1, 105880 &105965
Barrie, Ontario L4N 9P6
566 Bryne Drive Unit B1, 105880 &105965
Barrie, Ontario L4N 9P6
