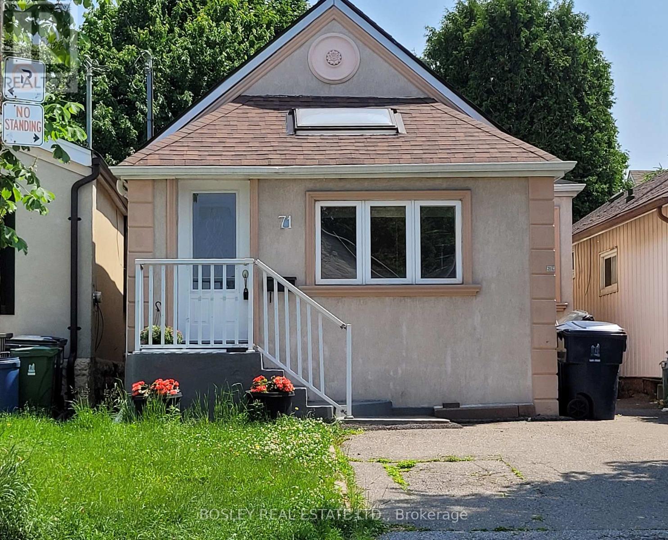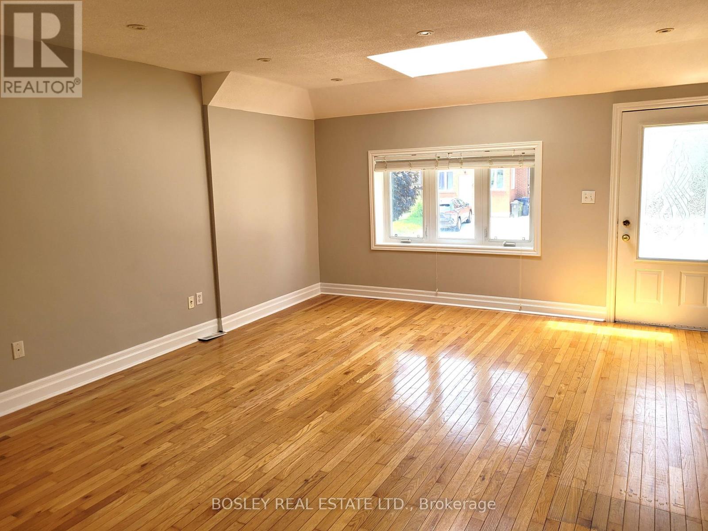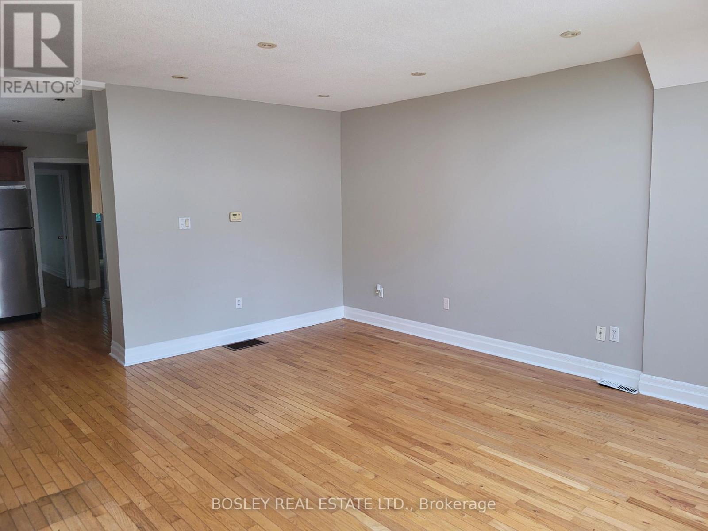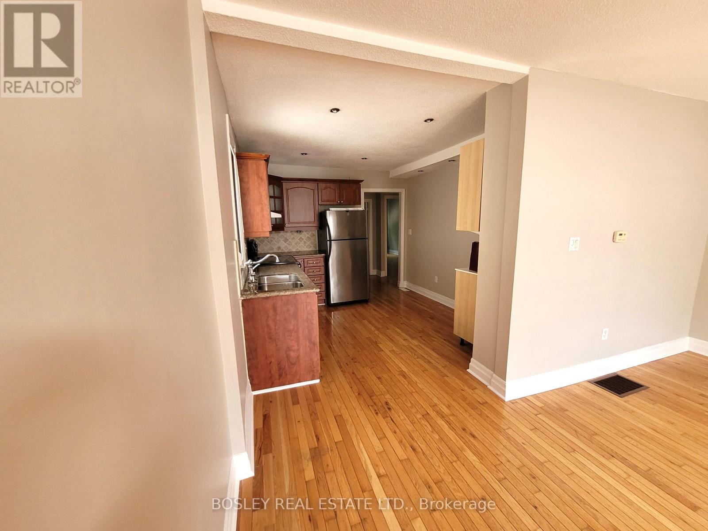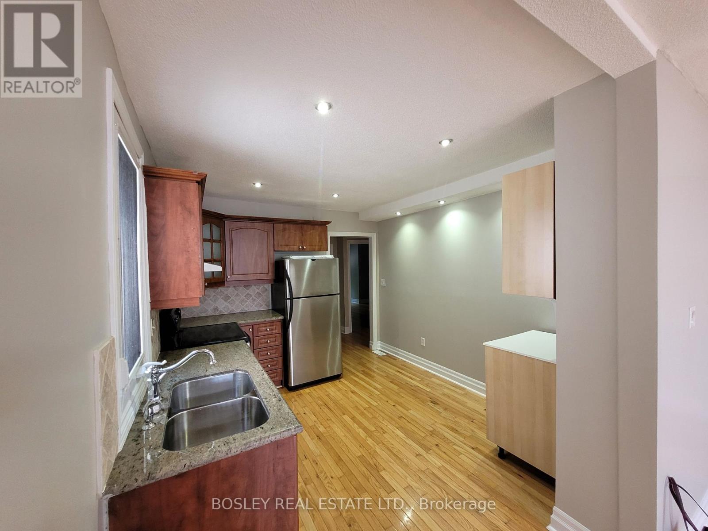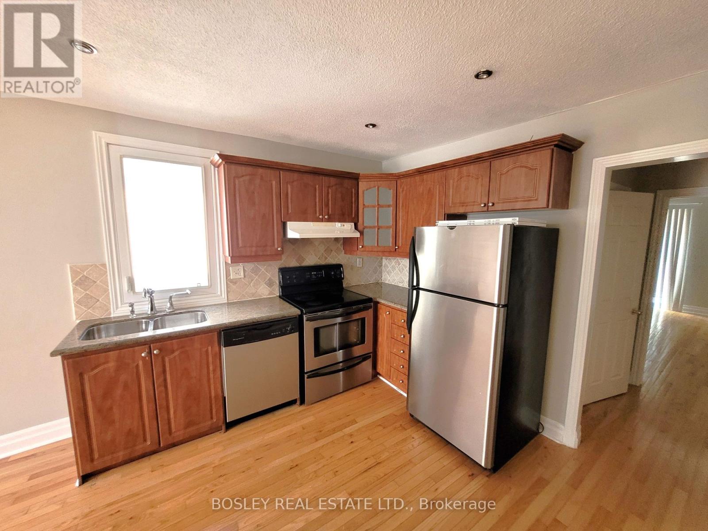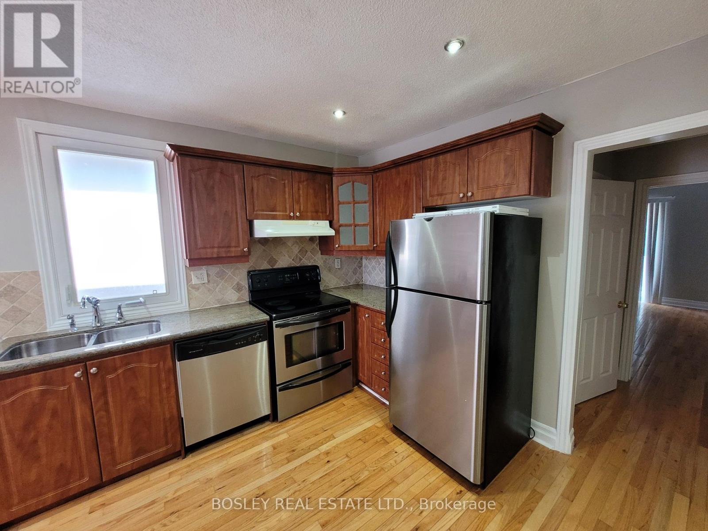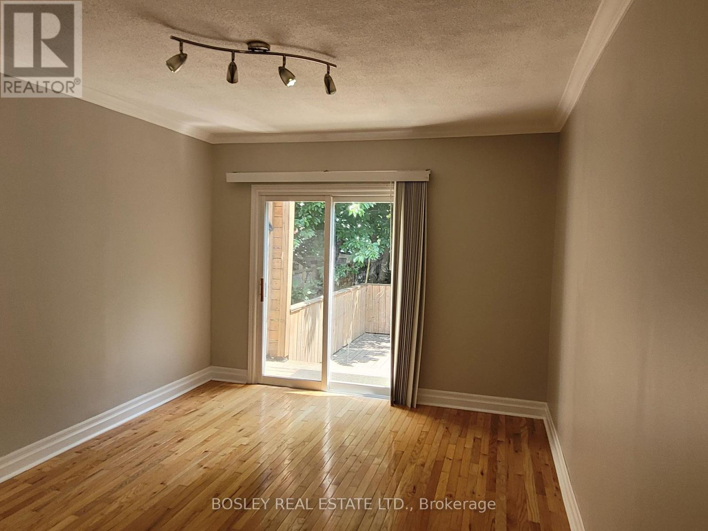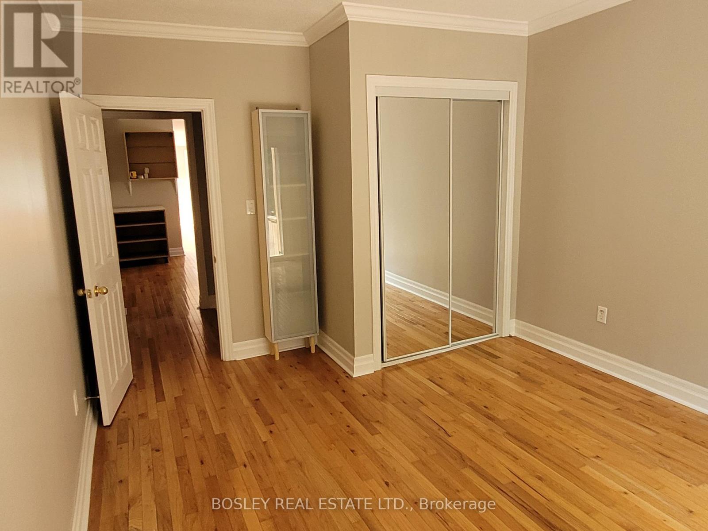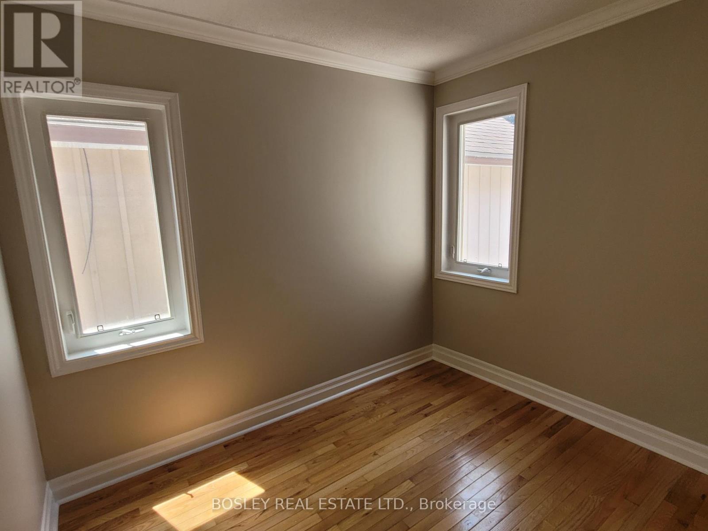5 Bedroom
2 Bathroom
700 - 1100 sqft
Bungalow
Central Air Conditioning
Forced Air
$699,000
Charming starter home In Rockcliffe! Lovely open concept Living/dining room and kitchen with hardwood floors and skylight. Open concept kitchen with granite counter and stainless steel appliances. Three good sized bedrooms all with closets. Freshly painted and ready for you to move in. Legal front pad parking permit for 1 car. Unbelievable location with bus stop at your door. Private fenced back yard with deck. Get this single detached home all for less than the cost of a downtown condo! Close to schools, parks, transit and shops! Basement apartment with separate entrance and income potential. (id:61852)
Property Details
|
MLS® Number
|
W12216929 |
|
Property Type
|
Single Family |
|
Neigbourhood
|
Rockcliffe-Smythe |
|
Community Name
|
Rockcliffe-Smythe |
|
ParkingSpaceTotal
|
1 |
|
Structure
|
Deck |
Building
|
BathroomTotal
|
2 |
|
BedroomsAboveGround
|
3 |
|
BedroomsBelowGround
|
2 |
|
BedroomsTotal
|
5 |
|
Appliances
|
Blinds, Dishwasher, Dryer, Stove, Washer, Refrigerator |
|
ArchitecturalStyle
|
Bungalow |
|
BasementFeatures
|
Apartment In Basement, Separate Entrance |
|
BasementType
|
N/a |
|
ConstructionStyleAttachment
|
Detached |
|
CoolingType
|
Central Air Conditioning |
|
ExteriorFinish
|
Stucco |
|
FlooringType
|
Hardwood |
|
FoundationType
|
Unknown |
|
HeatingFuel
|
Natural Gas |
|
HeatingType
|
Forced Air |
|
StoriesTotal
|
1 |
|
SizeInterior
|
700 - 1100 Sqft |
|
Type
|
House |
|
UtilityWater
|
Municipal Water |
Parking
Land
|
Acreage
|
No |
|
Sewer
|
Sanitary Sewer |
|
SizeDepth
|
100 Ft |
|
SizeFrontage
|
25 Ft |
|
SizeIrregular
|
25 X 100 Ft |
|
SizeTotalText
|
25 X 100 Ft |
Rooms
| Level |
Type |
Length |
Width |
Dimensions |
|
Basement |
Living Room |
3.85 m |
3.05 m |
3.85 m x 3.05 m |
|
Basement |
Kitchen |
4.53 m |
3.05 m |
4.53 m x 3.05 m |
|
Basement |
Bedroom |
3.95 m |
2.7 m |
3.95 m x 2.7 m |
|
Basement |
Bedroom |
2.97 m |
2.65 m |
2.97 m x 2.65 m |
|
Main Level |
Living Room |
4.59 m |
5.2 m |
4.59 m x 5.2 m |
|
Main Level |
Dining Room |
4.59 m |
5.2 m |
4.59 m x 5.2 m |
|
Main Level |
Kitchen |
3.15 m |
3.37 m |
3.15 m x 3.37 m |
|
Main Level |
Primary Bedroom |
4.21 m |
3.23 m |
4.21 m x 3.23 m |
|
Main Level |
Bedroom 2 |
4.57 m |
2.64 m |
4.57 m x 2.64 m |
|
Main Level |
Bedroom 3 |
2.61 m |
2.79 m |
2.61 m x 2.79 m |
https://www.realtor.ca/real-estate/28461062/71-rockcliffe-boulevard-toronto-rockcliffe-smythe-rockcliffe-smythe
