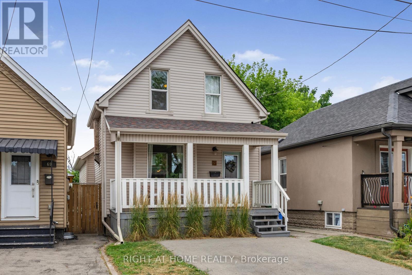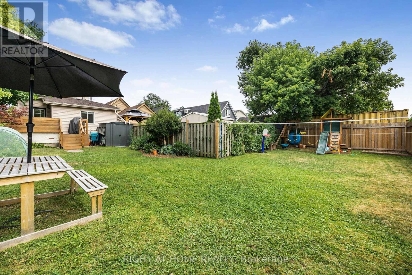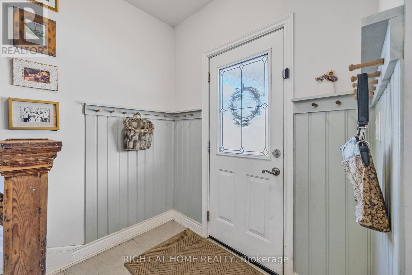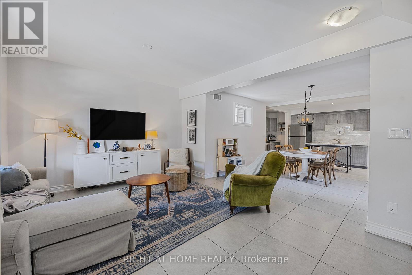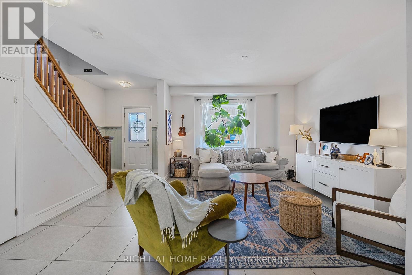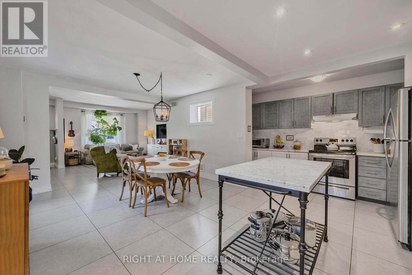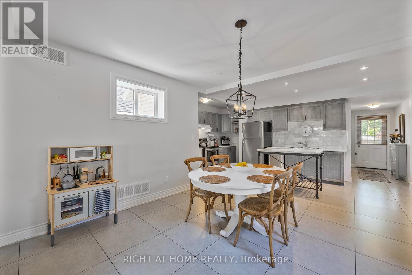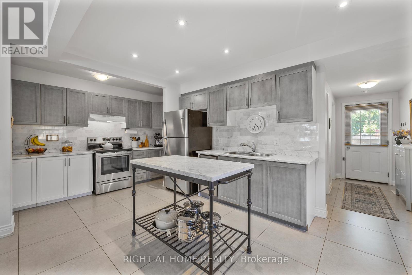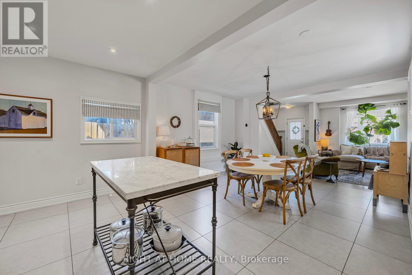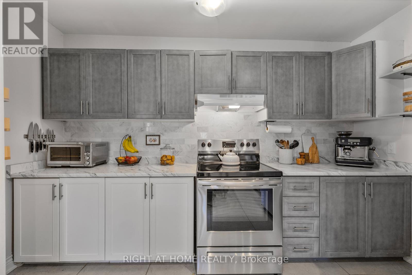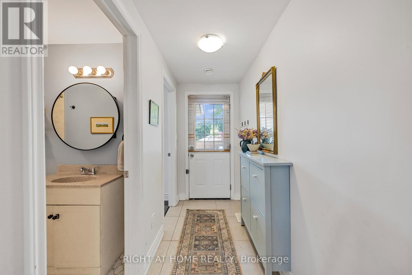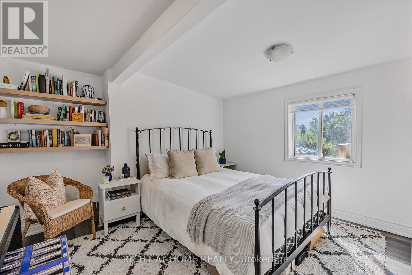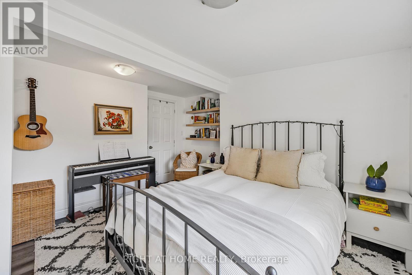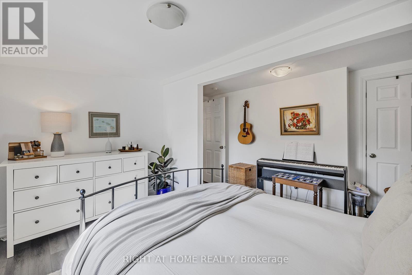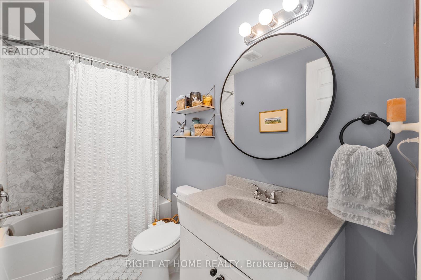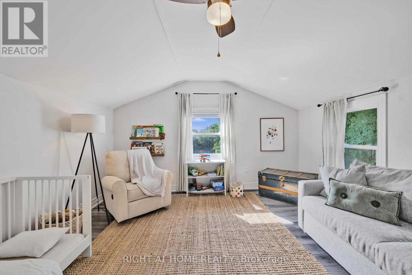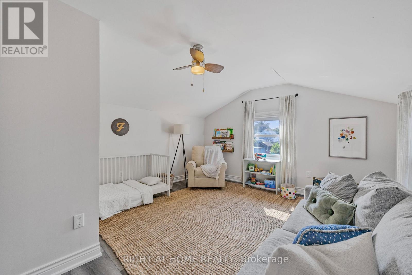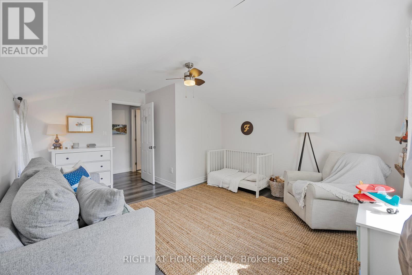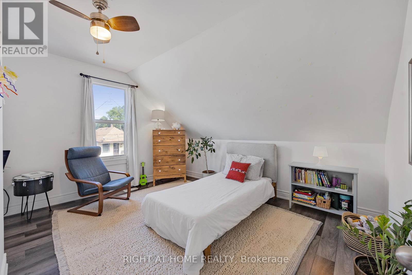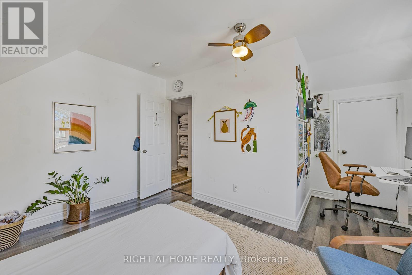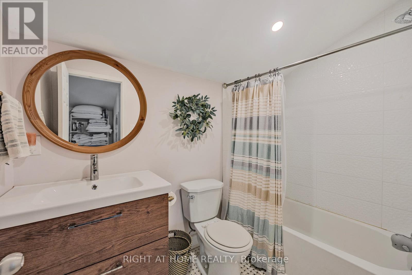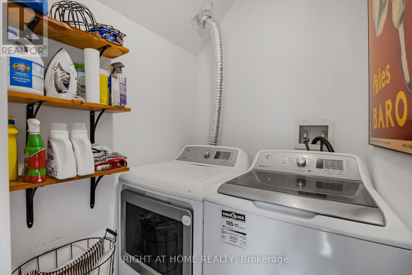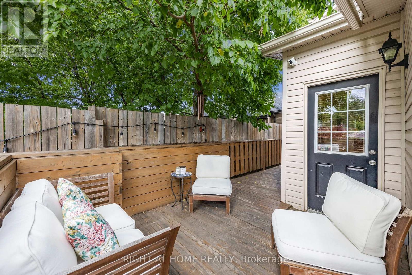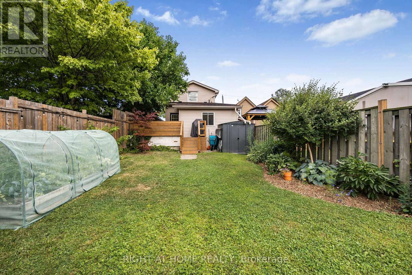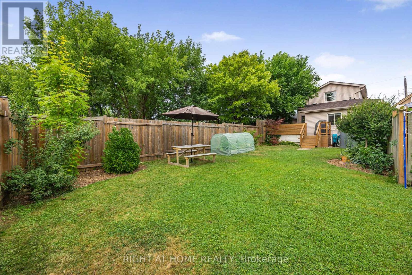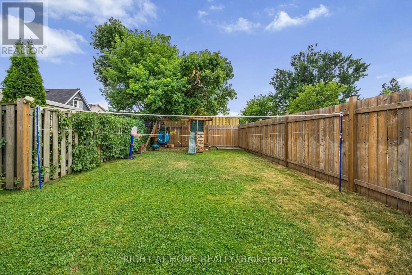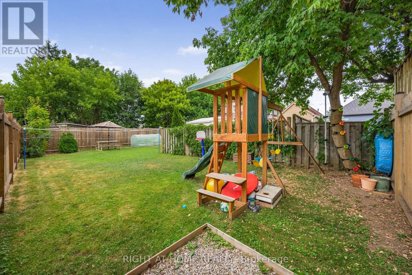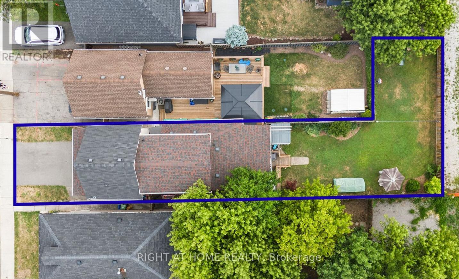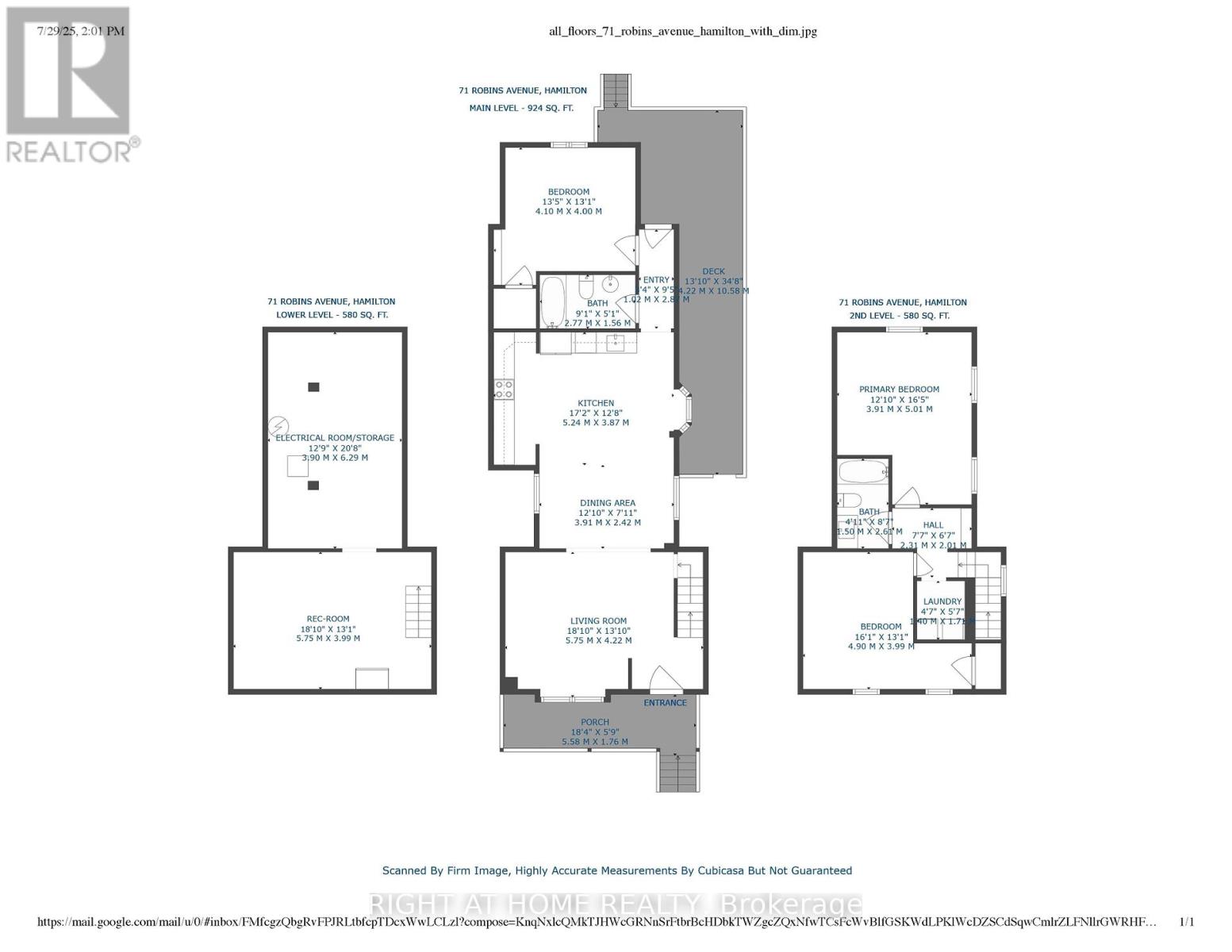71 Robins Avenue Hamilton, Ontario L8H 4N3
$599,000
Fully Updated & Move-In Ready with huge backyard! Spacious 3-Bedroom Home in Prime Hamilton Location. This meticulously maintained home offers 1,504 sq. ft. of above-grade living space, blending modern updates with charming original character. Renovated in 2019, with even more updates since, including a new driveway, furnace, AC, water tank, ALL appliances, landscaping, and more (details attached). The main floor features a bright open-concept layout unique for the area, stylish kitchen with stainless steel appliances, plus a main-level bedroom and full bath, perfect for guests, in-laws, single-level living, or make it an incredible home office or playroom. Upstairs, you'll find two surprisingly spacious bedrooms, a sleek 3-piece bath, and the ultimate convenience of upper-level laundry. Outside, enjoy a cozy covered front porch, a private back deck ideal for entertaining, and an incredible backyard, double-wide at the rear with fresh landscaping, mature trees, perennials, and loads of space for kids, pets, gardening, or relaxing in total privacy. Extras include a Ring doorbell, motion-sensor lighting, and a new shed. Located just around the corner from the Boys and Girls Club, Queen Mary Elementary, Ottawa Street shops and market, Gage Park, and Centre Mall with easy transit access. A rare turnkey opportunity in a family-friendly, amenity-rich neighbourhood, this is the perfect affordable starter home! (id:61852)
Property Details
| MLS® Number | X12318576 |
| Property Type | Single Family |
| Neigbourhood | Crown Point East |
| Community Name | Crown Point |
| EquipmentType | Water Heater |
| ParkingSpaceTotal | 2 |
| RentalEquipmentType | Water Heater |
Building
| BathroomTotal | 2 |
| BedroomsAboveGround | 3 |
| BedroomsTotal | 3 |
| Appliances | Water Heater, Window Coverings |
| BasementDevelopment | Unfinished |
| BasementType | N/a (unfinished) |
| ConstructionStyleAttachment | Detached |
| CoolingType | Central Air Conditioning |
| ExteriorFinish | Vinyl Siding |
| FlooringType | Tile, Laminate |
| FoundationType | Unknown |
| HeatingFuel | Natural Gas |
| HeatingType | Forced Air |
| StoriesTotal | 2 |
| SizeInterior | 1500 - 2000 Sqft |
| Type | House |
| UtilityWater | Municipal Water |
Parking
| No Garage |
Land
| Acreage | No |
| Sewer | Sanitary Sewer |
| SizeDepth | 127 Ft |
| SizeFrontage | 25 Ft |
| SizeIrregular | 25 X 127 Ft |
| SizeTotalText | 25 X 127 Ft |
Rooms
| Level | Type | Length | Width | Dimensions |
|---|---|---|---|---|
| Second Level | Bedroom 2 | 5.01 m | 3.91 m | 5.01 m x 3.91 m |
| Second Level | Bedroom 3 | 4.9 m | 3.99 m | 4.9 m x 3.99 m |
| Second Level | Laundry Room | 1.7 m | 1.4 m | 1.7 m x 1.4 m |
| Basement | Recreational, Games Room | 5.75 m | 3.99 m | 5.75 m x 3.99 m |
| Basement | Utility Room | 6.29 m | 3.9 m | 6.29 m x 3.9 m |
| Main Level | Living Room | 5.75 m | 4.22 m | 5.75 m x 4.22 m |
| Main Level | Dining Room | 3.91 m | 2.42 m | 3.91 m x 2.42 m |
| Main Level | Kitchen | 5.24 m | 3.87 m | 5.24 m x 3.87 m |
| Main Level | Bedroom | 4.1 m | 4 m | 4.1 m x 4 m |
https://www.realtor.ca/real-estate/28677606/71-robins-avenue-hamilton-crown-point-crown-point
Interested?
Contact us for more information
Andrea Lopes
Broker
5111 New Street, Suite 106
Burlington, Ontario L7L 1V2
