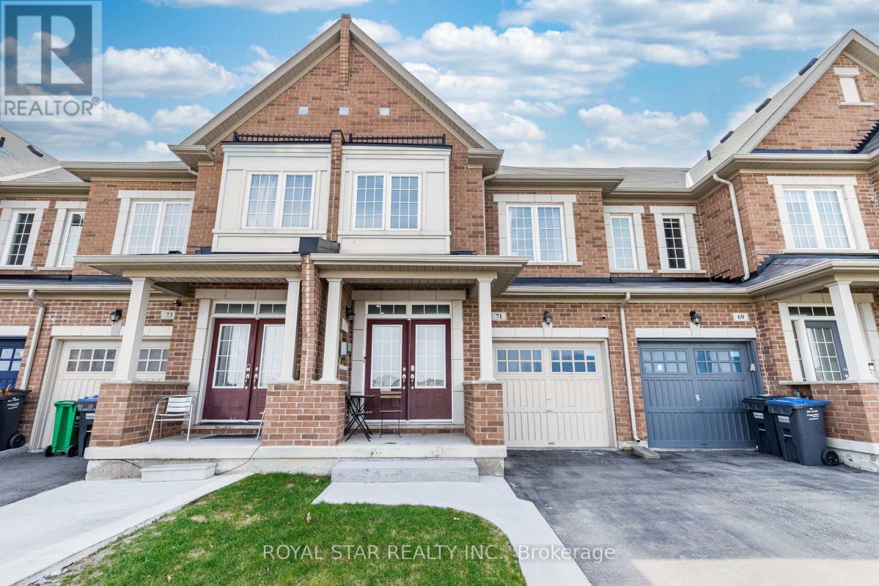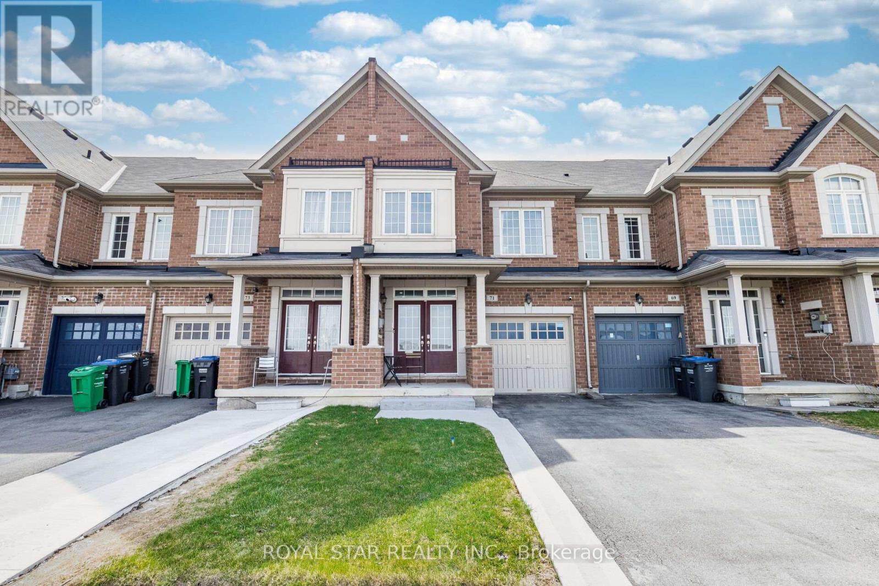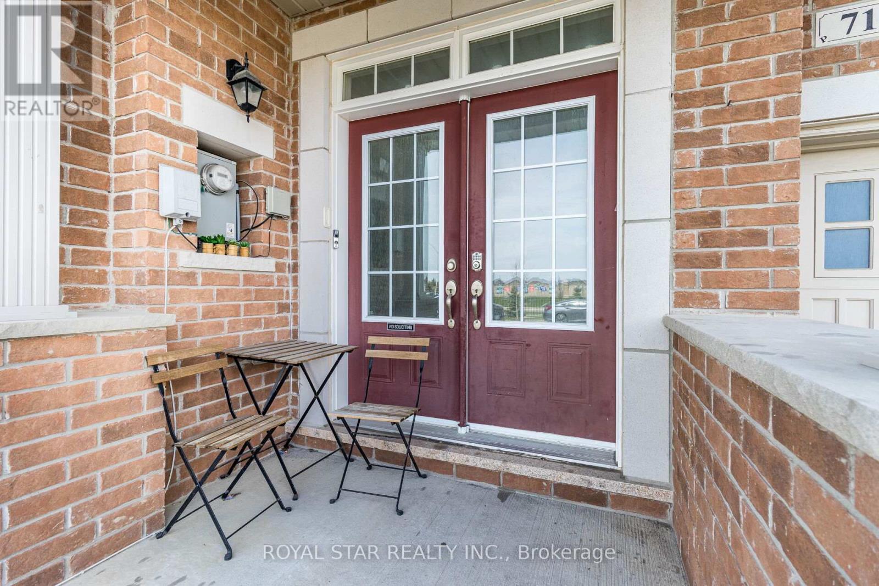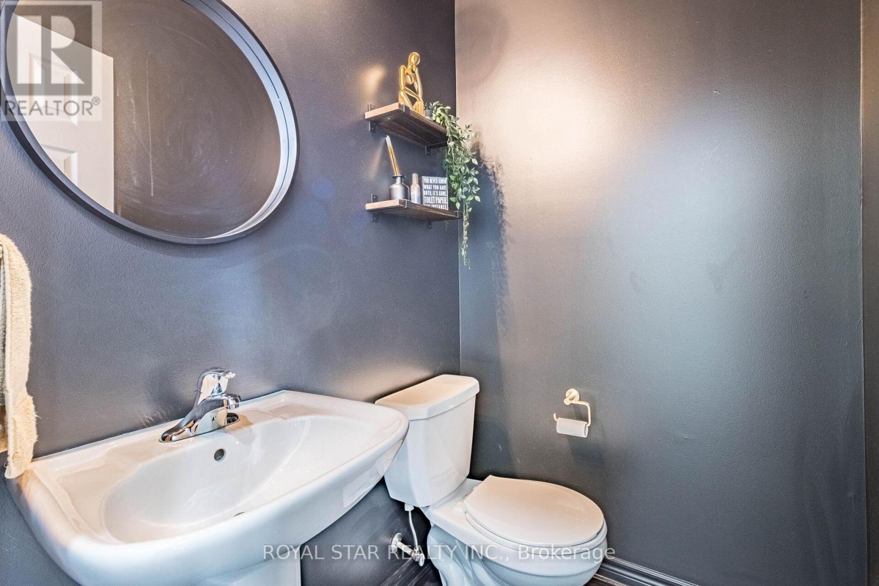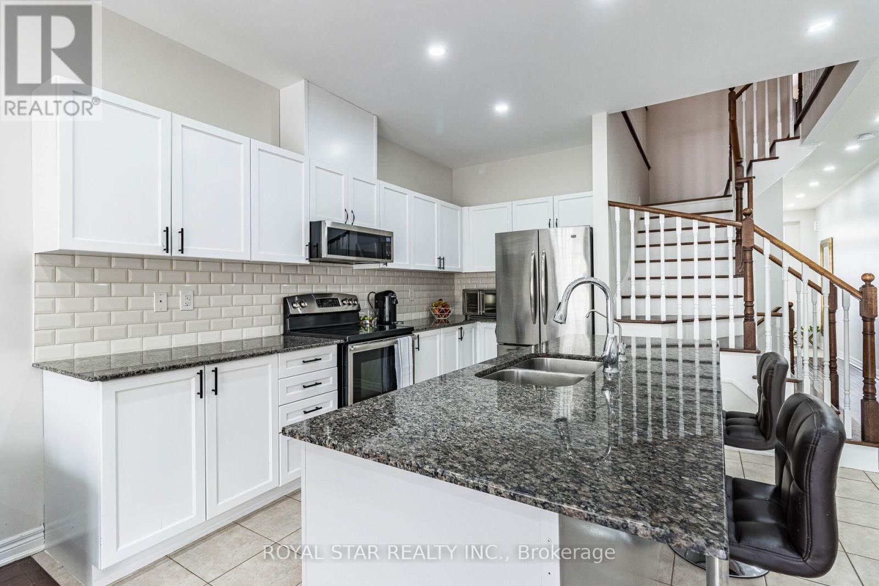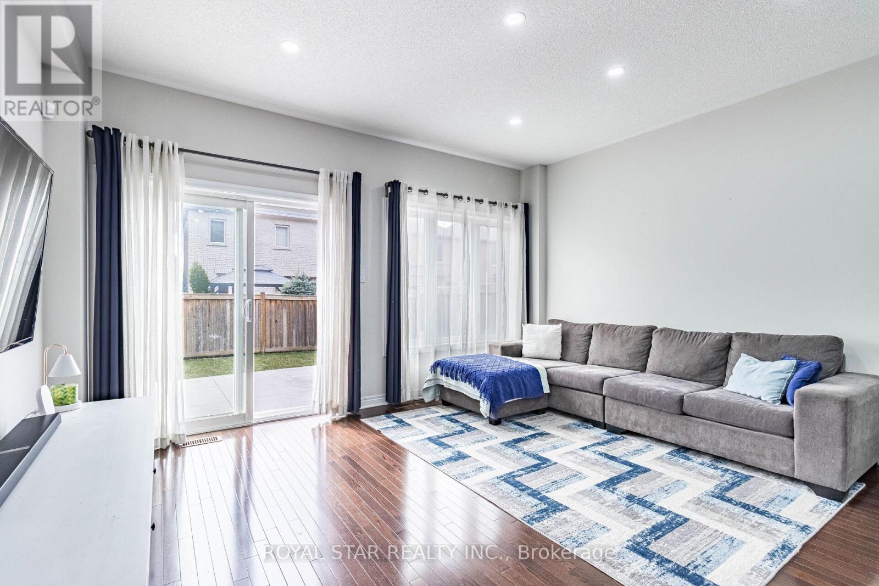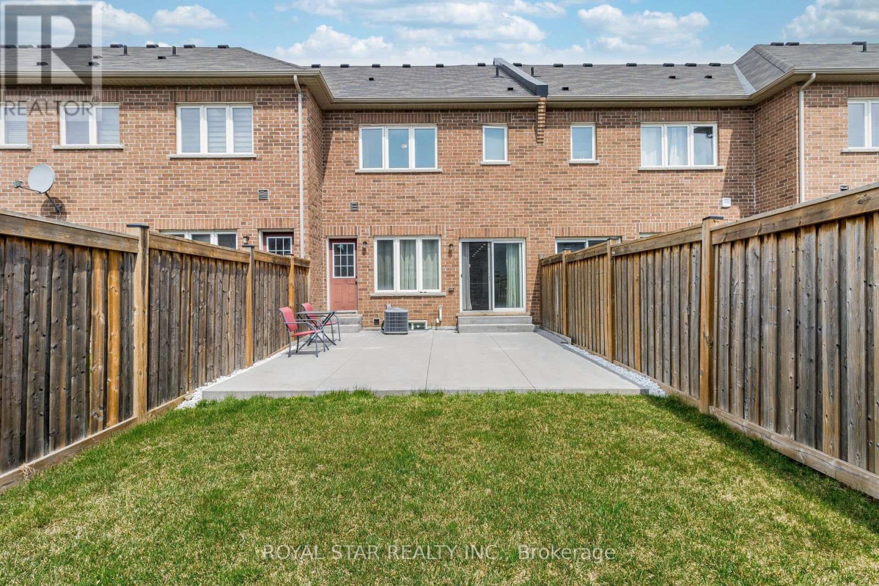71 Relton Circle Brampton, Ontario L6P 4A7
$799,900
The WINDSOR Model Boasts 1663 SqFt Of Exceptional Living Space, Open Concept Beautiful Townhome With 9Ft Ceiling On Main Floor, Open To Above Luxury Oak Staircase. Stained Hardwood Floor On Main And 2nd Floor Hallway. Professionally Finished And Upgraded With Granite Countertops, Undermount Sink And Upgraded Cabinetry, Stainless Steel Appliances, Finished Basement. (id:61852)
Property Details
| MLS® Number | W12106953 |
| Property Type | Single Family |
| Community Name | Vales of Castlemore |
| AmenitiesNearBy | Hospital, Park, Public Transit |
| Features | Level Lot |
| ParkingSpaceTotal | 3 |
| ViewType | View |
Building
| BathroomTotal | 2 |
| BedroomsAboveGround | 3 |
| BedroomsTotal | 3 |
| Appliances | Garage Door Opener Remote(s), Oven - Built-in, Central Vacuum, Dryer, Stove, Washer, Refrigerator |
| BasementDevelopment | Finished |
| BasementType | N/a (finished) |
| ConstructionStyleAttachment | Attached |
| CoolingType | Central Air Conditioning |
| ExteriorFinish | Brick |
| FoundationType | Concrete |
| HalfBathTotal | 1 |
| HeatingFuel | Electric |
| HeatingType | Forced Air |
| StoriesTotal | 2 |
| SizeInterior | 1500 - 2000 Sqft |
| Type | Row / Townhouse |
| UtilityWater | Municipal Water |
Parking
| Garage |
Land
| Acreage | No |
| FenceType | Fenced Yard |
| LandAmenities | Hospital, Park, Public Transit |
| Sewer | Septic System |
| SizeDepth | 114 Ft ,8 In |
| SizeFrontage | 20 Ft |
| SizeIrregular | 20 X 114.7 Ft |
| SizeTotalText | 20 X 114.7 Ft |
Rooms
| Level | Type | Length | Width | Dimensions |
|---|---|---|---|---|
| Second Level | Primary Bedroom | 5.18 m | 3.96 m | 5.18 m x 3.96 m |
| Second Level | Bedroom 2 | 3.96 m | 3.35 m | 3.96 m x 3.35 m |
| Second Level | Bedroom 3 | 3.35 m | 2.74 m | 3.35 m x 2.74 m |
| Main Level | Family Room | 4.57 m | 3.65 m | 4.57 m x 3.65 m |
| Main Level | Kitchen | 4.57 m | 3.35 m | 4.57 m x 3.35 m |
Utilities
| Cable | Installed |
| Sewer | Installed |
Interested?
Contact us for more information
Daljit Sibia
Salesperson
170 Steelwell Rd Unit 200
Brampton, Ontario L6T 5T3
