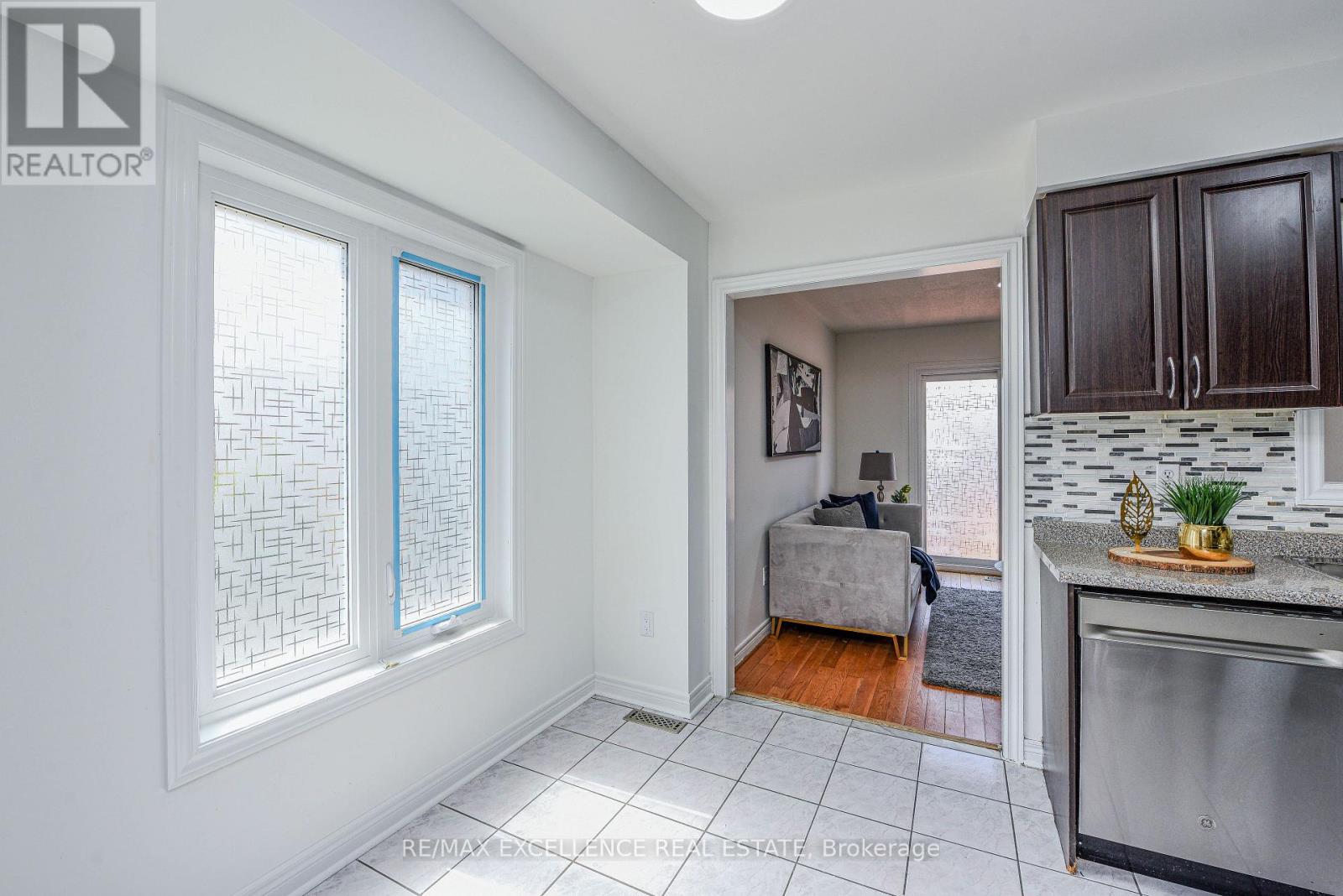71 Oatfield Road Brampton, Ontario L6R 1Y3
$699,999
A Beautiful 3 Bedroom, 3 Bath Freehold Townhouse A Rare Find! This immaculately kept home offers modern comfort and charm throughout. Freshly painted from top to bottom, it features an upgraded kitchen with quality finishes, hardwood flooring, and a spacious layout. Enjoy a separate family room for added privacy and a bright living room with an open-concept dining area perfect for entertaining. The large primary bedroom boasts an attached ensuite and a generous closet. Abundant natural light fills the home, creating a warm, inviting atmosphere. Step out onto a freshly painted deck to relax or entertain guests in the evenings. Located in a sought-after area, this home is close to top-rated schools, shopping, Brampton Hospital, parks, and more. Don't miss this opportunity to own a stunning, move-in-ready townhouse in a prime location! (id:61852)
Open House
This property has open houses!
2:00 pm
Ends at:4:00 pm
2:00 pm
Ends at:4:00 pm
Property Details
| MLS® Number | W12142964 |
| Property Type | Single Family |
| Community Name | Sandringham-Wellington |
| ParkingSpaceTotal | 3 |
Building
| BathroomTotal | 3 |
| BedroomsAboveGround | 3 |
| BedroomsTotal | 3 |
| Appliances | Dishwasher, Dryer, Stove, Washer, Refrigerator |
| BasementDevelopment | Partially Finished |
| BasementType | N/a (partially Finished) |
| ConstructionStyleAttachment | Attached |
| ExteriorFinish | Brick |
| FlooringType | Hardwood, Ceramic, Laminate |
| FoundationType | Poured Concrete |
| HalfBathTotal | 1 |
| HeatingFuel | Natural Gas |
| HeatingType | Forced Air |
| StoriesTotal | 2 |
| SizeInterior | 1100 - 1500 Sqft |
| Type | Row / Townhouse |
| UtilityWater | Municipal Water |
Parking
| No Garage |
Land
| Acreage | No |
| Sewer | Sanitary Sewer |
| SizeDepth | 86 Ft ,1 In |
| SizeFrontage | 16 Ft ,4 In |
| SizeIrregular | 16.4 X 86.1 Ft |
| SizeTotalText | 16.4 X 86.1 Ft |
Rooms
| Level | Type | Length | Width | Dimensions |
|---|---|---|---|---|
| Second Level | Primary Bedroom | 4.58 m | 3.54 m | 4.58 m x 3.54 m |
| Second Level | Bedroom 2 | 4.4 m | 3.12 m | 4.4 m x 3.12 m |
| Second Level | Bedroom 3 | 3.08 m | 2.86 m | 3.08 m x 2.86 m |
| Main Level | Living Room | 6.04 m | 3.42 m | 6.04 m x 3.42 m |
| Main Level | Dining Room | 6.04 m | 3.42 m | 6.04 m x 3.42 m |
| Main Level | Family Room | 3.74 m | 3.38 m | 3.74 m x 3.38 m |
| Main Level | Kitchen | 4.28 m | 2.85 m | 4.28 m x 2.85 m |
Interested?
Contact us for more information
Noor Sangha
Salesperson
100 Milverton Dr Unit 610
Mississauga, Ontario L5R 4H1
Jag Singh
Salesperson
100 Milverton Dr Unit 610
Mississauga, Ontario L5R 4H1



























