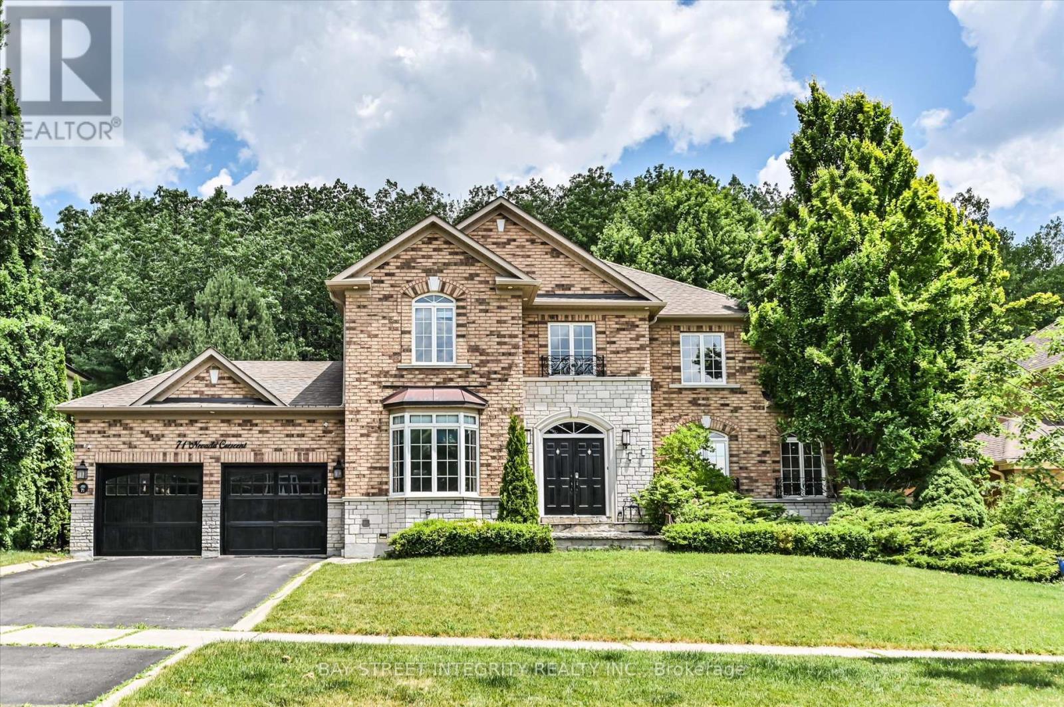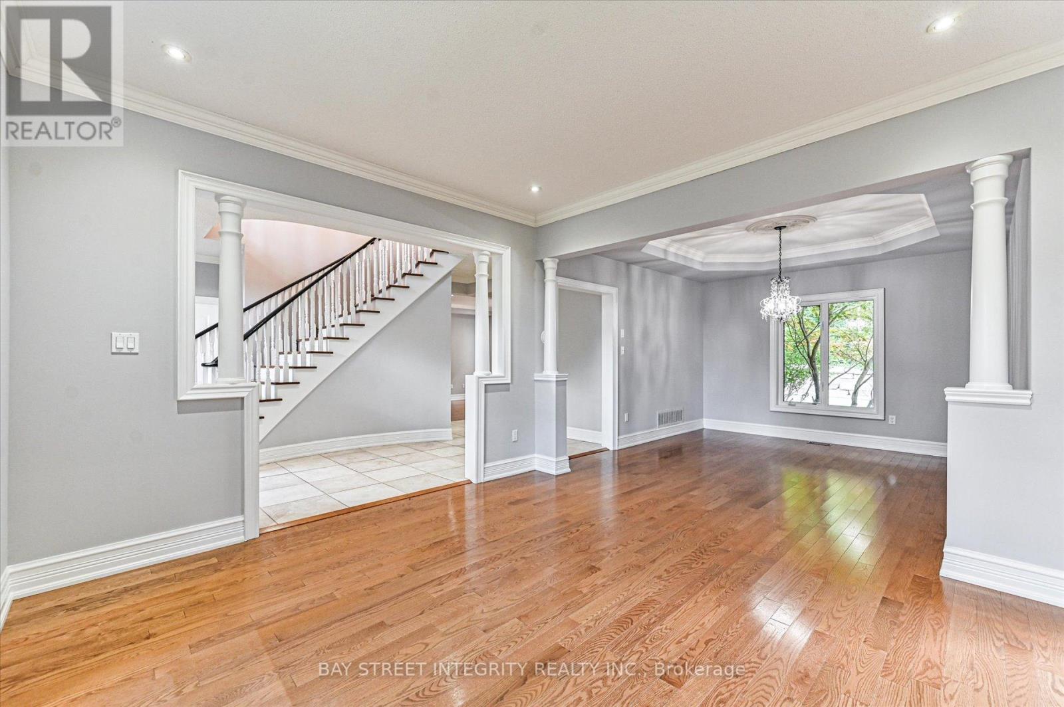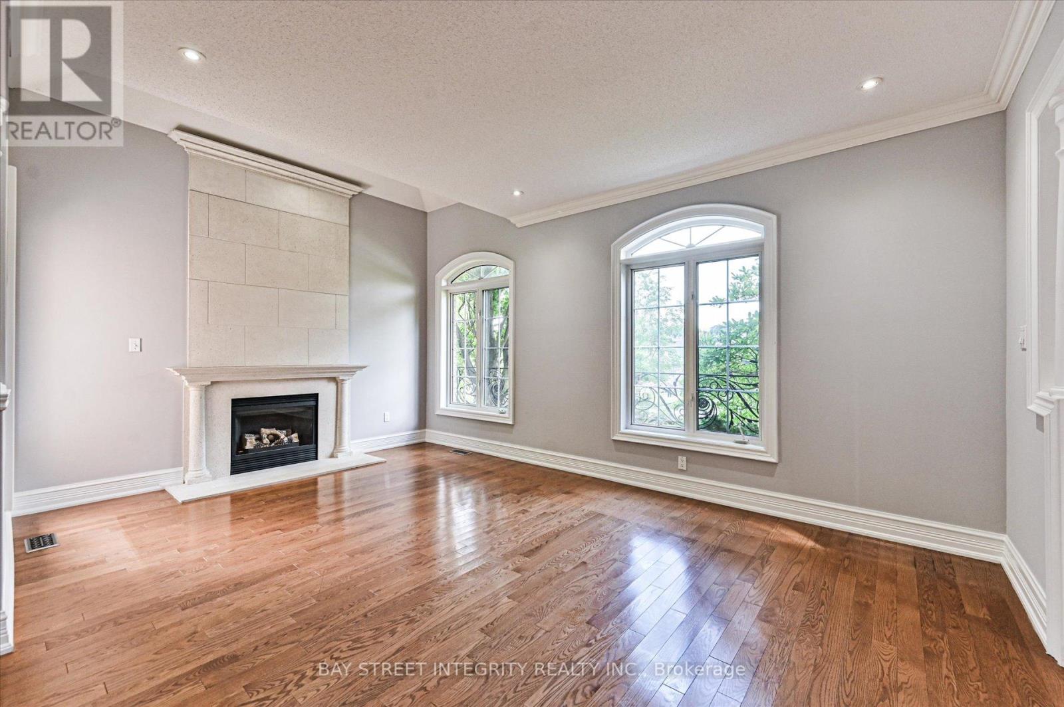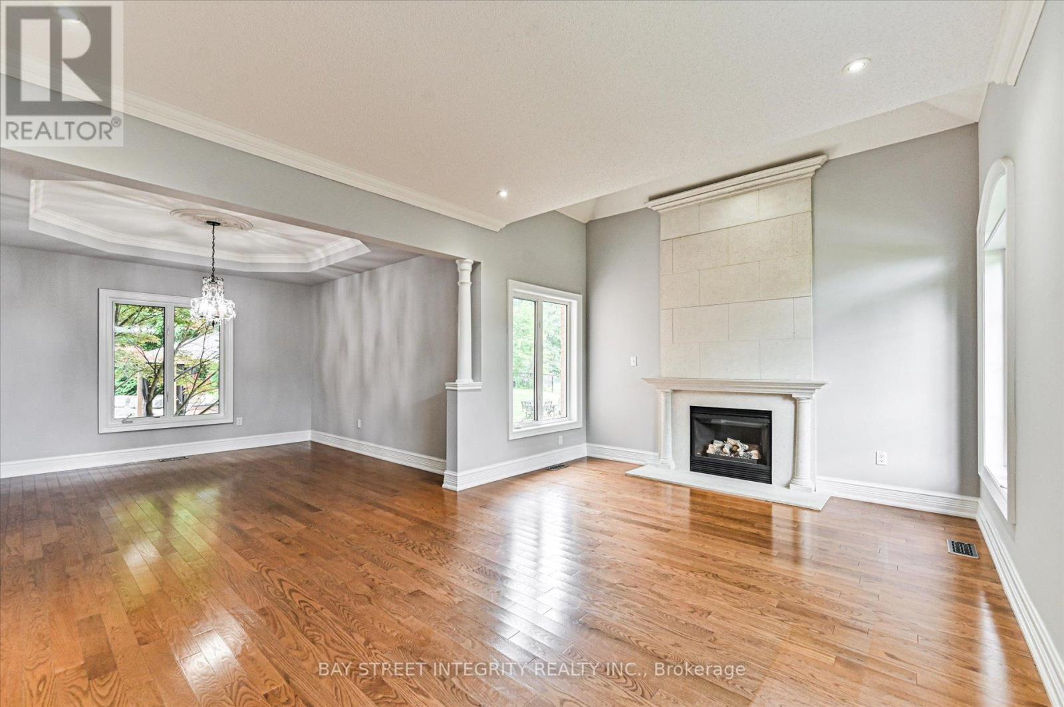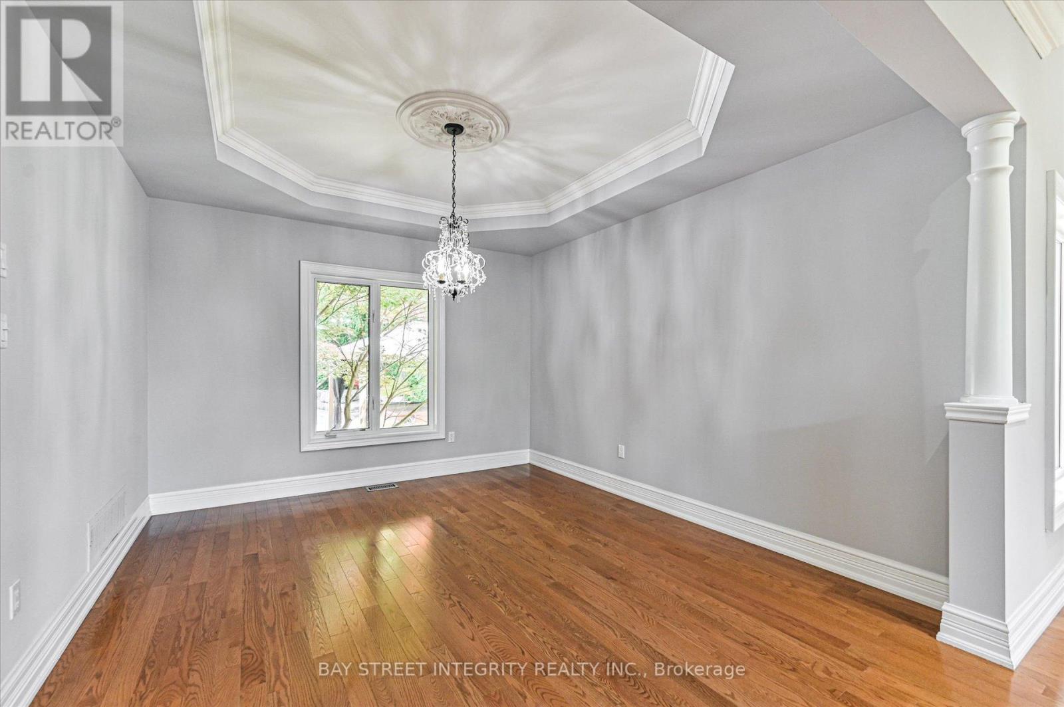71 Nevada Crescent Vaughan, Ontario L6A 2V5
$2,780,000
Welcome To 71 Nevada Cres! A Stunning Detached Home Nestled On A Premium Pie Shape 74 X 141 Ft Lot In Vaughan. Recently Updated In 2025, This Home Boasts Fresh Paint Throughout, And A Fully Renovated Basement (Brand New Staircases, Engineered Hardwood Flooring, And A Modern Kitchen And 4 Pc Bathroom). The Main Floor Features Expansive Living And Family Rooms With A Cozy Gas Fireplace, And A Large Eat-In Kitchen Complete With Stainless Steel Appliances, Granite Counters, An Oversized Center Island, Extended Cabinetry, And A Walk-Out To Your Private Backyard Oasis. On The 2nd Floor, You'll Find Four Spacious Bedrooms, Including A Luxurious Primary Suite With Its Own Fireplace, Walk-In Closet, And A 5 Pc Ensuite Bath. The Finished Basement Offers Incredible Flexibility With A Recreation Room Featuring A Fireplace, A Full Kitchen, Two Additional Rooms, And A 4 Pc Bathroom, Ideal For Guests, Extended Family, Or A Private Suite Setup. Step Outside To A Professionally Landscaped Backyard Retreat, Featuring A Composite Deck, Stone Patio, Swimming Pool, Hot Tub, And A Tranquil Pond. Surrounded By Mature Trees And Designed For Privacy, It's The Perfect Setting For Both Peaceful And Vibrant Outdoor Gatherings. Unbeatable Location! Just Minutes To Highways 400, 407, And 7, Maple GO Station, Vaughan Mills Mall, Canadas Wonderland, Cortellucci Vaughan Hospital, Top-Rated Schools, Restaurants, Golf Courses, Conservation Areas, And More. (id:61852)
Property Details
| MLS® Number | N12261045 |
| Property Type | Single Family |
| Community Name | Rural Vaughan |
| AmenitiesNearBy | Golf Nearby |
| Features | Ravine |
| ParkingSpaceTotal | 5 |
| PoolType | Inground Pool |
Building
| BathroomTotal | 4 |
| BedroomsAboveGround | 4 |
| BedroomsBelowGround | 2 |
| BedroomsTotal | 6 |
| Appliances | Dishwasher, Dryer, Microwave, Hood Fan, Stove, Washer, Window Coverings, Wine Fridge, Refrigerator |
| BasementDevelopment | Finished |
| BasementType | N/a (finished) |
| ConstructionStyleAttachment | Detached |
| CoolingType | Central Air Conditioning |
| ExteriorFinish | Brick |
| FireplacePresent | Yes |
| FlooringType | Hardwood, Ceramic |
| FoundationType | Concrete |
| HalfBathTotal | 1 |
| HeatingFuel | Natural Gas |
| HeatingType | Forced Air |
| StoriesTotal | 2 |
| SizeInterior | 2500 - 3000 Sqft |
| Type | House |
| UtilityWater | Municipal Water |
Parking
| Attached Garage | |
| Garage |
Land
| Acreage | No |
| LandAmenities | Golf Nearby |
| Sewer | Sanitary Sewer |
| SizeDepth | 141 Ft ,2 In |
| SizeFrontage | 74 Ft ,4 In |
| SizeIrregular | 74.4 X 141.2 Ft |
| SizeTotalText | 74.4 X 141.2 Ft |
Rooms
| Level | Type | Length | Width | Dimensions |
|---|---|---|---|---|
| Second Level | Bedroom 2 | 3.63 m | 3.36 m | 3.63 m x 3.36 m |
| Second Level | Bedroom 3 | 4.16 m | 3.61 m | 4.16 m x 3.61 m |
| Second Level | Bedroom 4 | 3.64 m | 3.01 m | 3.64 m x 3.01 m |
| Second Level | Primary Bedroom | 5.79 m | 3.51 m | 5.79 m x 3.51 m |
| Second Level | Sitting Room | 4.15 m | 2.98 m | 4.15 m x 2.98 m |
| Main Level | Living Room | 5.47 m | 3.74 m | 5.47 m x 3.74 m |
| Main Level | Dining Room | 4.07 m | 3.56 m | 4.07 m x 3.56 m |
| Main Level | Family Room | 5.46 m | 3.67 m | 5.46 m x 3.67 m |
| Main Level | Kitchen | 3.62 m | 3.43 m | 3.62 m x 3.43 m |
| Main Level | Eating Area | 4.16 m | 3.62 m | 4.16 m x 3.62 m |
| Main Level | Office | 3.64 m | 3.14 m | 3.64 m x 3.14 m |
| Main Level | Laundry Room | 2.53 m | 1.81 m | 2.53 m x 1.81 m |
https://www.realtor.ca/real-estate/28555045/71-nevada-crescent-vaughan-rural-vaughan
Interested?
Contact us for more information
Truman Chen
Broker of Record
8300 Woodbine Ave #519
Markham, Ontario L3R 9Y7
Stephanie Lu
Broker
8300 Woodbine Ave #519
Markham, Ontario L3R 9Y7
