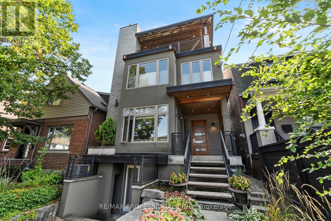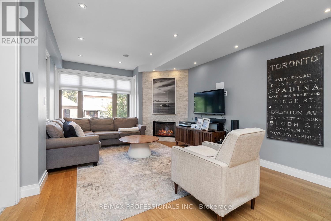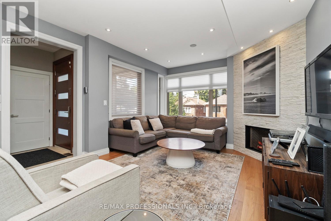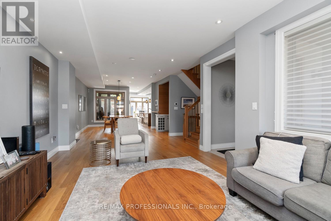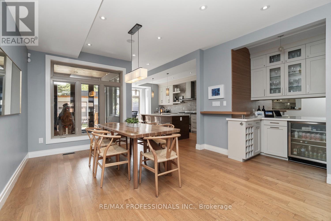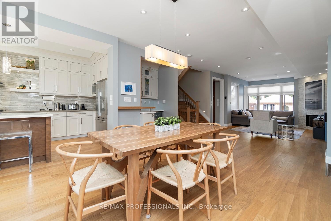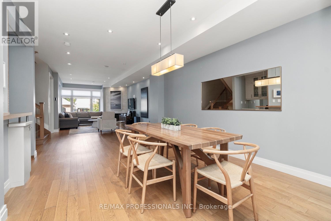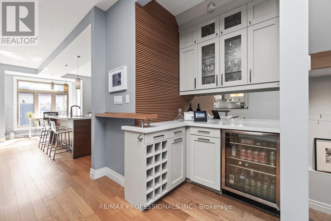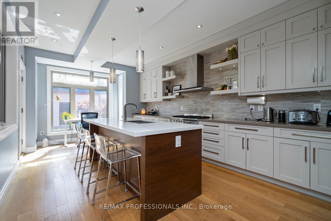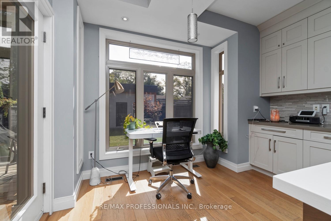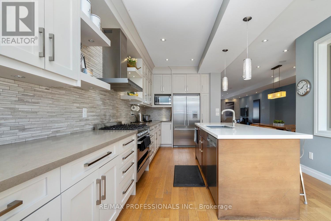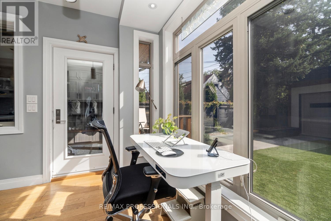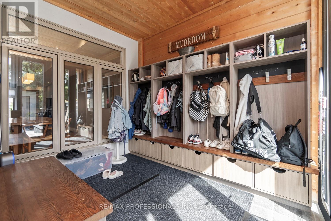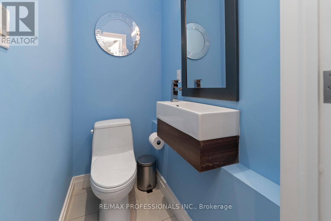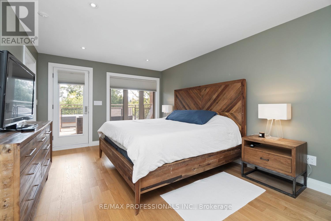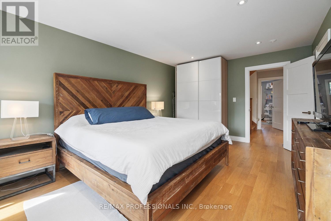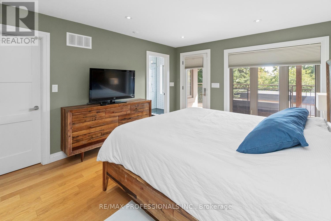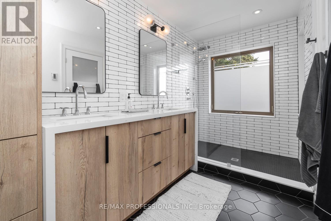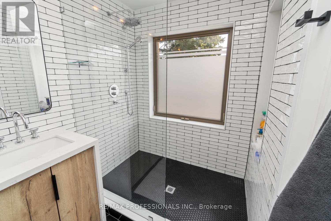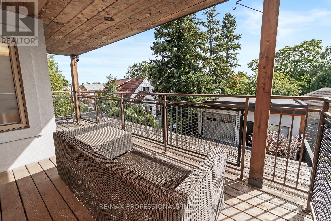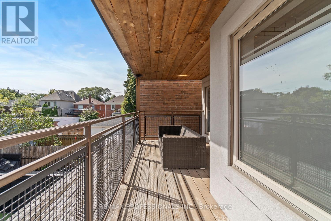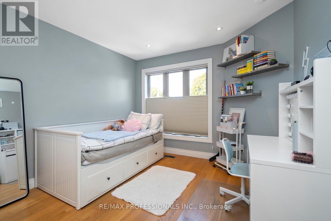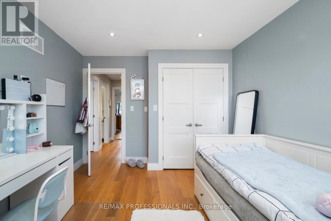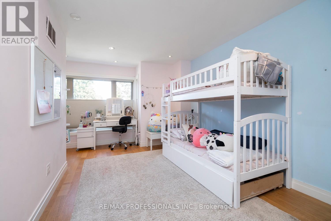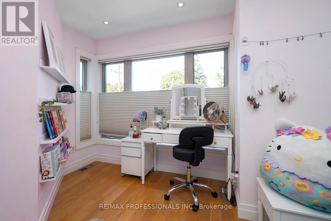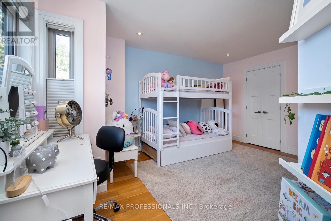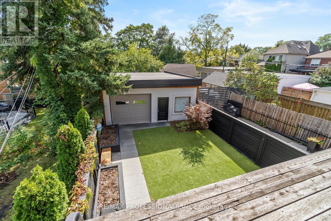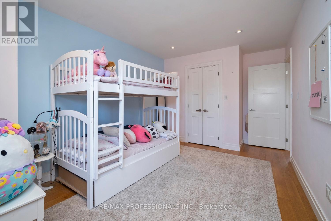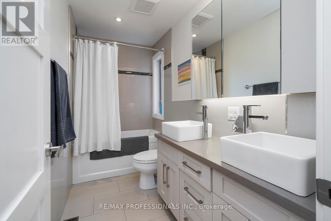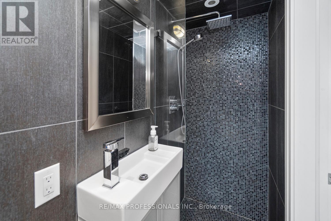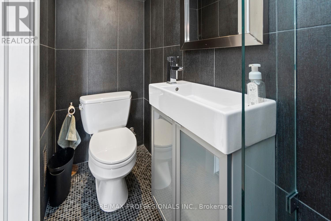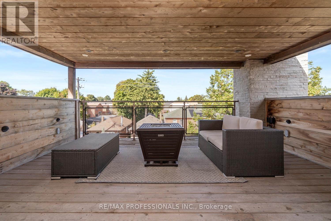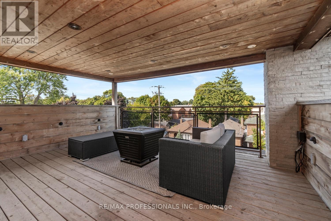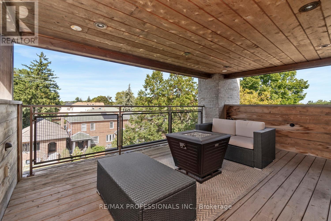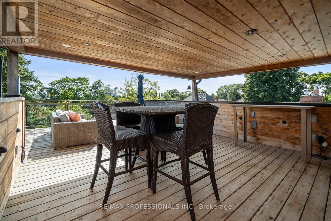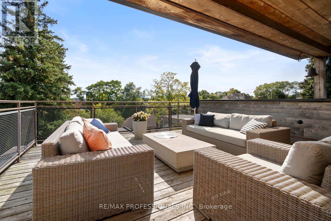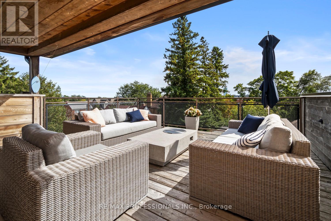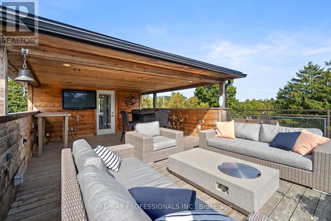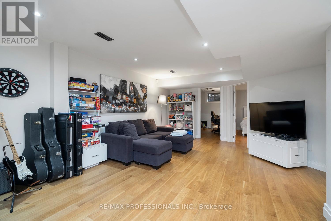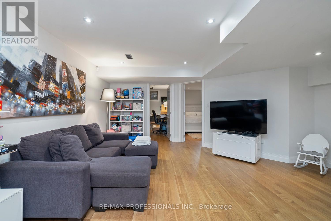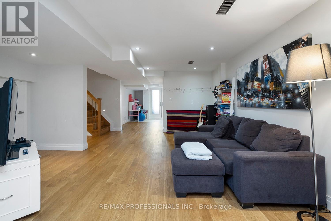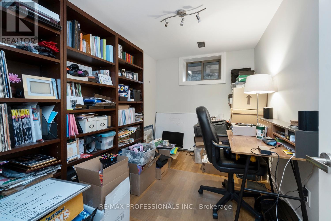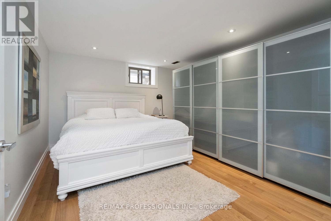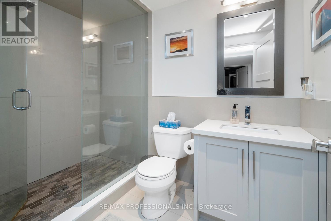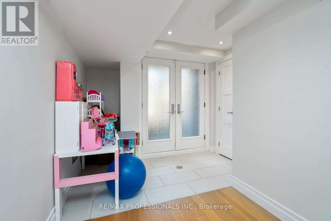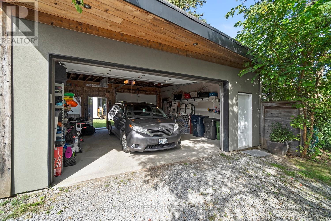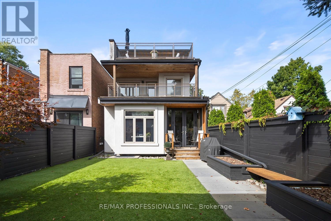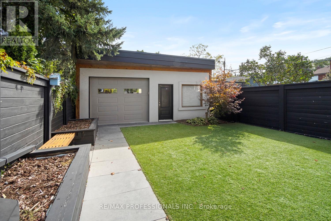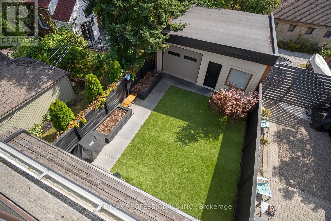71 Morningside Avenue Toronto, Ontario M6S 1C8
$8,000 Monthly
Discover this stunning executive furnished rental in Swansea, featuring three spacious bedrooms plus a versatile basement including a bedroom and home office and five modern bathrooms. Perfect for families who are relocating or renovating, or visiting professionals. The property includes a double car garage for added convenience. Ideally situated within walking distance to Swansea Public School, it offers a prime location for families, while being just 10 km from downtown Toronto, ensuring easy access to urban amenities in Bloor West Village and beyond. Fully furnished and utilities included. (id:61852)
Property Details
| MLS® Number | W12467641 |
| Property Type | Single Family |
| Neigbourhood | Swansea |
| Community Name | High Park-Swansea |
| CommunicationType | High Speed Internet |
| Features | Lane |
| ParkingSpaceTotal | 4 |
Building
| BathroomTotal | 5 |
| BedroomsAboveGround | 3 |
| BedroomsBelowGround | 2 |
| BedroomsTotal | 5 |
| Age | 6 To 15 Years |
| Amenities | Fireplace(s) |
| Appliances | Furniture |
| BasementDevelopment | Finished |
| BasementFeatures | Walk Out |
| BasementType | Full (finished) |
| ConstructionStyleAttachment | Detached |
| CoolingType | Central Air Conditioning |
| ExteriorFinish | Concrete, Stone |
| FireplacePresent | Yes |
| FireplaceTotal | 1 |
| FlooringType | Hardwood |
| FoundationType | Concrete |
| HalfBathTotal | 1 |
| HeatingFuel | Natural Gas |
| HeatingType | Forced Air |
| StoriesTotal | 3 |
| SizeInterior | 2500 - 3000 Sqft |
| Type | House |
| UtilityWater | Municipal Water |
Parking
| Detached Garage | |
| Garage |
Land
| Acreage | No |
| Sewer | Sanitary Sewer |
| SizeDepth | 123 Ft |
| SizeFrontage | 25 Ft |
| SizeIrregular | 25 X 123 Ft |
| SizeTotalText | 25 X 123 Ft |
Rooms
| Level | Type | Length | Width | Dimensions |
|---|---|---|---|---|
| Second Level | Primary Bedroom | 3.53 m | 4.82 m | 3.53 m x 4.82 m |
| Second Level | Bedroom | 3.11 m | 5.45 m | 3.11 m x 5.45 m |
| Second Level | Bedroom | 3.14 m | 3.58 m | 3.14 m x 3.58 m |
| Third Level | Other | 4.97 m | 14.14 m | 4.97 m x 14.14 m |
| Basement | Office | 2.53 m | 3.61 m | 2.53 m x 3.61 m |
| Basement | Family Room | 6.31 m | 6.03 m | 6.31 m x 6.03 m |
| Basement | Bedroom | 3.67 m | 5.67 m | 3.67 m x 5.67 m |
| Main Level | Living Room | 4.75 m | 7.1 m | 4.75 m x 7.1 m |
| Main Level | Dining Room | 2.73 m | 4.14 m | 2.73 m x 4.14 m |
| Main Level | Kitchen | 3.56 m | 7.85 m | 3.56 m x 7.85 m |
| Main Level | Mud Room | 2.61 m | 3.01 m | 2.61 m x 3.01 m |
Interested?
Contact us for more information
Andrea Beitel
Salesperson
4242 Dundas St W Unit 9
Toronto, Ontario M8X 1Y6
