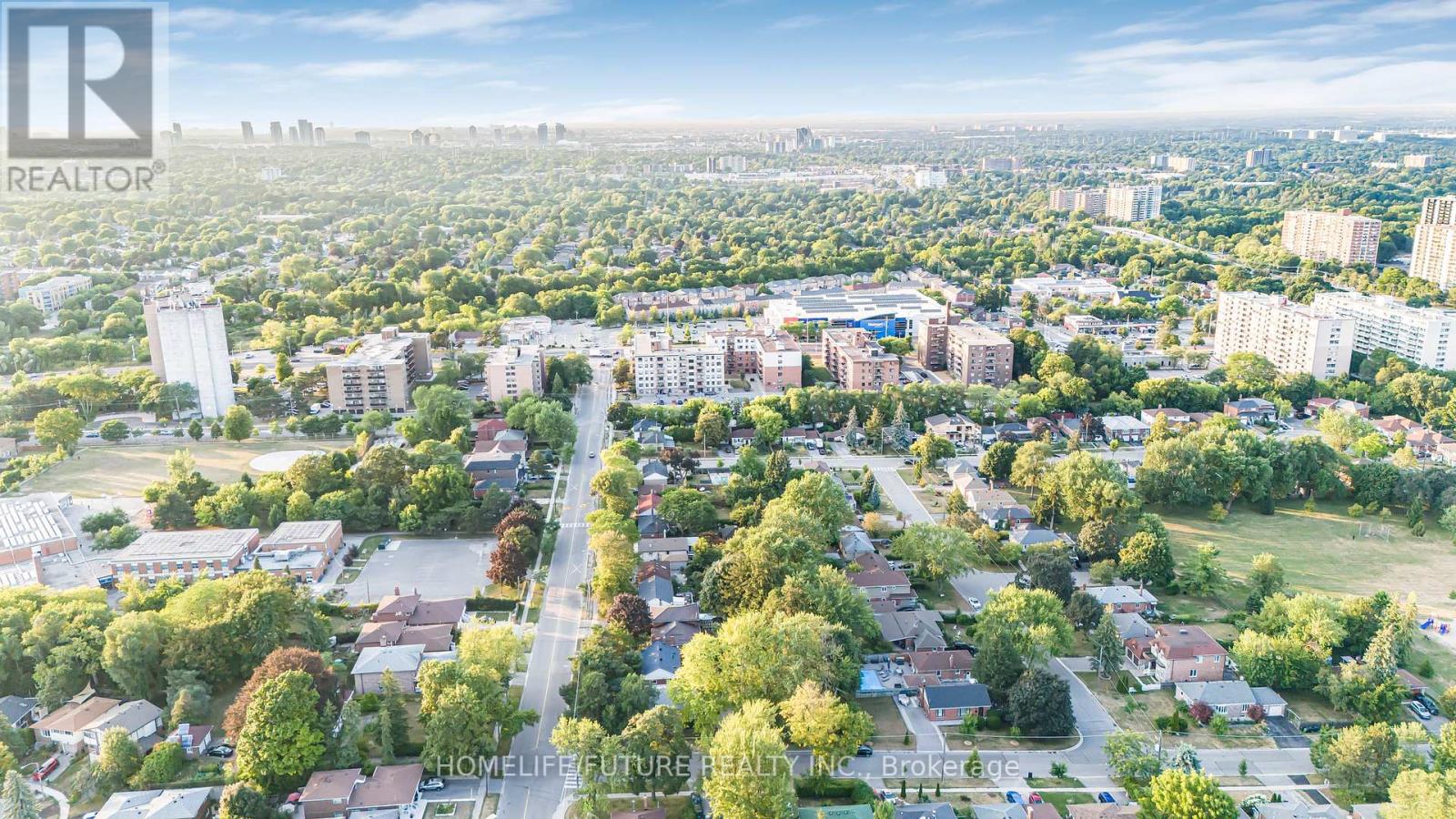71 Mason Road Toronto, Ontario M1M 3R3
$999,900
Welcome to this spacious and versatile home offering 3 fully self-contained units, perfect for investors or multi-generational living. Situated in a desirable neighborhood, this property combines comfort, functionality, and income potential.Walk-out Basement Apartment with its own entrance for privacyTotal of 4 Bedrooms with Attached Washrooms providing convenience and comfort3 Full Kitchens one in each unit, designed for independent livingOpen and functional layouts with plenty of natural lightThis property is a rare opportunity to own a home that can generate strong rental income while offering a super living experience. Conveniently located near schools, shopping, transit, and major highways, its perfect for both end-users and investors. Dont miss out on this unique chance a property with space, income potential, and prime locationallinone! (id:61852)
Property Details
| MLS® Number | E12328415 |
| Property Type | Single Family |
| Neigbourhood | Scarborough |
| Community Name | Scarborough Village |
| Features | Carpet Free |
| ParkingSpaceTotal | 3 |
Building
| BathroomTotal | 6 |
| BedroomsAboveGround | 3 |
| BedroomsBelowGround | 4 |
| BedroomsTotal | 7 |
| Appliances | Dishwasher, Stove, Washer, Refrigerator |
| ArchitecturalStyle | Bungalow |
| BasementDevelopment | Finished |
| BasementFeatures | Walk Out |
| BasementType | N/a (finished) |
| ConstructionStyleAttachment | Detached |
| CoolingType | Central Air Conditioning |
| ExteriorFinish | Brick |
| FoundationType | Unknown |
| HeatingFuel | Natural Gas |
| HeatingType | Forced Air |
| StoriesTotal | 1 |
| SizeInterior | 1500 - 2000 Sqft |
| Type | House |
| UtilityWater | Municipal Water |
Parking
| No Garage |
Land
| Acreage | No |
| Sewer | Sanitary Sewer |
| SizeDepth | 150 Ft |
| SizeFrontage | 50 Ft |
| SizeIrregular | 50 X 150 Ft |
| SizeTotalText | 50 X 150 Ft |
Rooms
| Level | Type | Length | Width | Dimensions |
|---|---|---|---|---|
| Basement | Bedroom 3 | 2.65 m | 2.19 m | 2.65 m x 2.19 m |
| Basement | Bedroom 4 | 2.65 m | 2.19 m | 2.65 m x 2.19 m |
| Basement | Kitchen | 3.08 m | 1.55 m | 3.08 m x 1.55 m |
| Basement | Living Room | 7.31 m | 3.77 m | 7.31 m x 3.77 m |
| Basement | Primary Bedroom | 2.65 m | 2.19 m | 2.65 m x 2.19 m |
| Basement | Bedroom 2 | 2.65 m | 2.19 m | 2.65 m x 2.19 m |
| Main Level | Family Room | 5.79 m | 3.81 m | 5.79 m x 3.81 m |
| Main Level | Primary Bedroom | 3.5 m | 2.74 m | 3.5 m x 2.74 m |
| Main Level | Kitchen | 3.81 m | 1.82 m | 3.81 m x 1.82 m |
| Main Level | Bedroom 2 | 2.92 m | 2.31 m | 2.92 m x 2.31 m |
| Main Level | Den | 2.68 m | 2.43 m | 2.68 m x 2.43 m |
| Main Level | Kitchen | 3.84 m | 2.37 m | 3.84 m x 2.37 m |
| Main Level | Bedroom 3 | 2.83 m | 2.25 m | 2.83 m x 2.25 m |
Utilities
| Cable | Installed |
| Electricity | Installed |
| Sewer | Installed |
Interested?
Contact us for more information
Ram Jinnala
Broker
7 Eastvale Drive Unit 205
Markham, Ontario L3S 4N8
Ravikiran Ippili
Salesperson
7 Eastvale Drive Unit 205
Markham, Ontario L3S 4N8



















