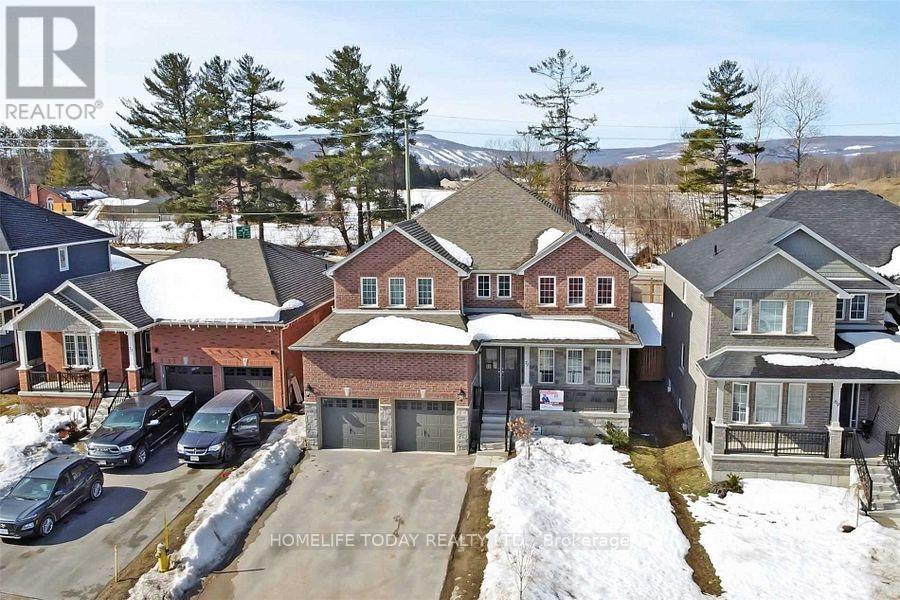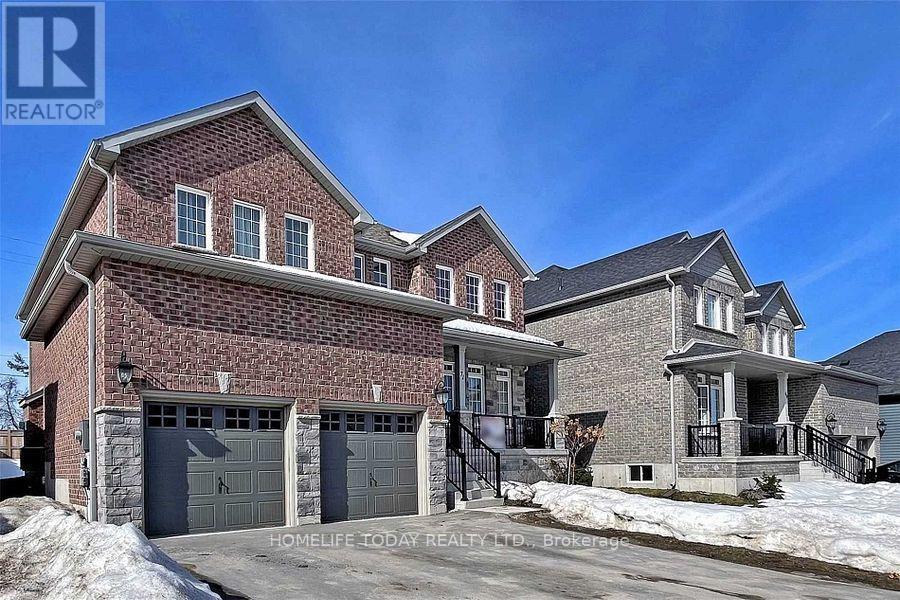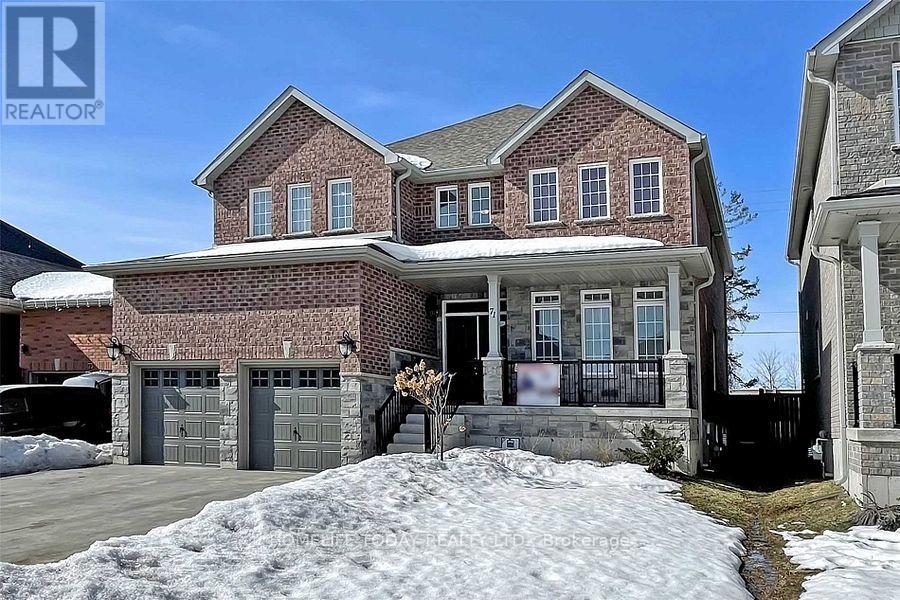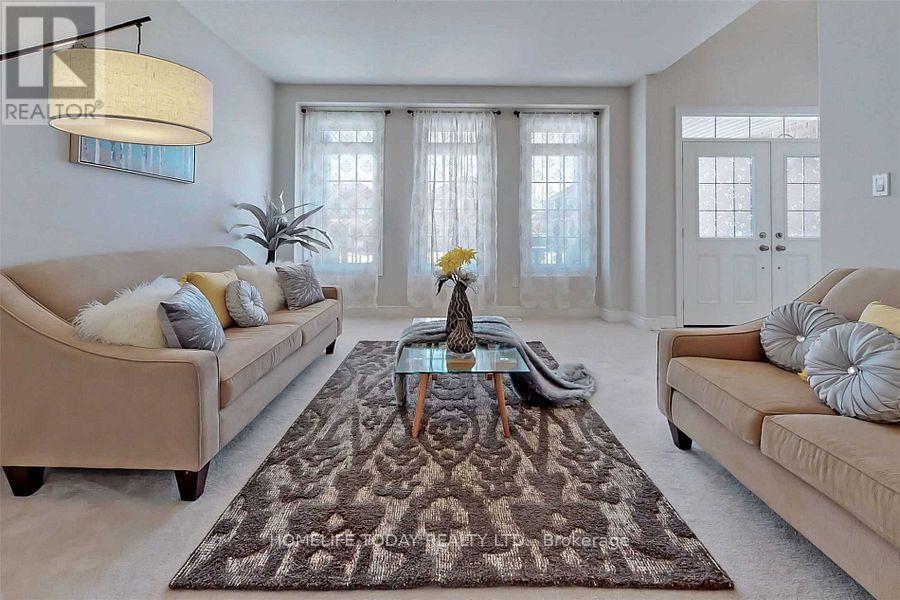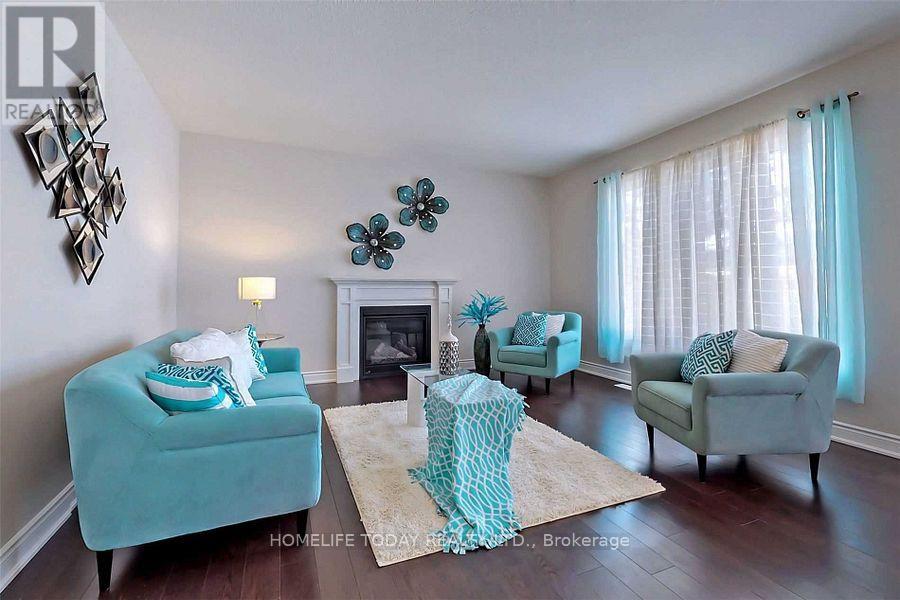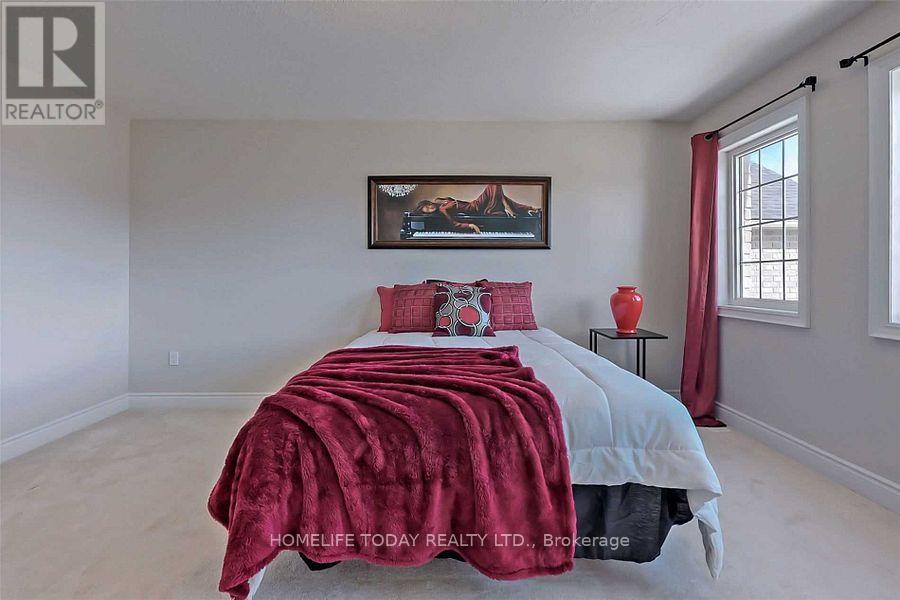71 Lockerbie Crescent Collingwood, Ontario L9Y 0Y8
$1,299,000
A very large family home (3250 square feet) with four bedrooms, an office, and three bathrooms. The main floor office may be utilized as a bedroom, but don't worry, there are lots of other features, such as a laundry room and living, dining, and family rooms. Near the closest schools, shopping mall, neighborhood eateries, and a fantastic ski resort, the entrance is open to below-ceiling! The family room offers views of the mountains and is just a short distance from Wasaga Beach and the Blue Mountains Village! This house has a large kitchen including large breakfast area with quartz countertops and all stainless steel appliances. ****Photos taken from previous listing **** (id:61852)
Property Details
| MLS® Number | S12039107 |
| Property Type | Single Family |
| Community Name | Collingwood |
| AmenitiesNearBy | Beach, Golf Nearby, Schools |
| CommunityFeatures | School Bus |
| ParkingSpaceTotal | 6 |
| ViewType | City View, Mountain View |
Building
| BathroomTotal | 3 |
| BedroomsAboveGround | 4 |
| BedroomsBelowGround | 1 |
| BedroomsTotal | 5 |
| Age | 0 To 5 Years |
| Appliances | Garage Door Opener Remote(s), Water Meter, Dishwasher, Dryer, Hood Fan, Stove, Washer, Refrigerator |
| BasementType | Full |
| ConstructionStyleAttachment | Detached |
| CoolingType | Central Air Conditioning |
| ExteriorFinish | Brick, Stone |
| FireplacePresent | Yes |
| FlooringType | Carpeted, Hardwood, Ceramic |
| FoundationType | Concrete, Poured Concrete, Wood |
| HalfBathTotal | 1 |
| HeatingFuel | Natural Gas |
| HeatingType | Forced Air |
| StoriesTotal | 2 |
| SizeInterior | 3000 - 3500 Sqft |
| Type | House |
| UtilityWater | Municipal Water, Lake/river Water Intake |
Parking
| Attached Garage | |
| Garage |
Land
| Acreage | No |
| FenceType | Fenced Yard |
| LandAmenities | Beach, Golf Nearby, Schools |
| Sewer | Sanitary Sewer |
| SizeDepth | 126 Ft ,3 In |
| SizeFrontage | 50 Ft ,3 In |
| SizeIrregular | 50.3 X 126.3 Ft |
| SizeTotalText | 50.3 X 126.3 Ft |
Rooms
| Level | Type | Length | Width | Dimensions |
|---|---|---|---|---|
| Second Level | Bedroom 4 | 3.65 m | 4.51 m | 3.65 m x 4.51 m |
| Second Level | Primary Bedroom | 7.44 m | 4.39 m | 7.44 m x 4.39 m |
| Second Level | Bedroom 2 | 3.69 m | 4.75 m | 3.69 m x 4.75 m |
| Second Level | Bedroom 3 | 4.69 m | 2.98 m | 4.69 m x 2.98 m |
| Main Level | Library | 3.35 m | 2.83 m | 3.35 m x 2.83 m |
| Main Level | Family Room | 4.39 m | 4.3 m | 4.39 m x 4.3 m |
| Main Level | Eating Area | 2.05 m | 3.18 m | 2.05 m x 3.18 m |
| Main Level | Kitchen | 4.02 m | 4 m | 4.02 m x 4 m |
| Main Level | Dining Room | 4.33 m | 3.9 m | 4.33 m x 3.9 m |
| Main Level | Living Room | 3.65 m | 4.26 m | 3.65 m x 4.26 m |
Utilities
| Cable | Available |
| Electricity | Available |
| Sewer | Available |
https://www.realtor.ca/real-estate/28068321/71-lockerbie-crescent-collingwood-collingwood
Interested?
Contact us for more information
Thiruvan Sivasamy
Salesperson
11 Progress Avenue Suite 200
Toronto, Ontario M1P 4S7
