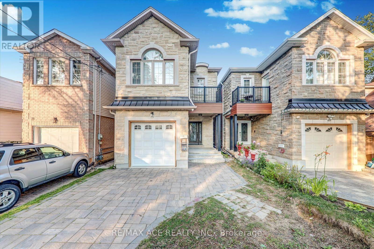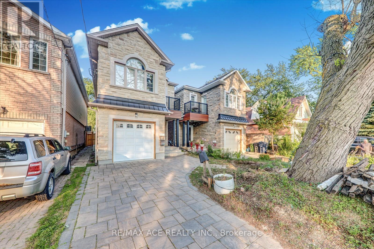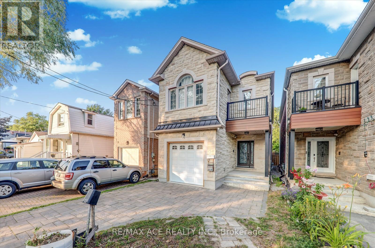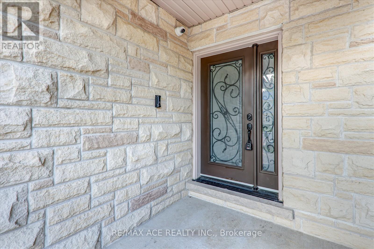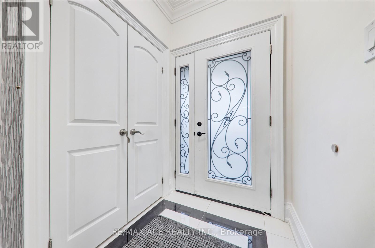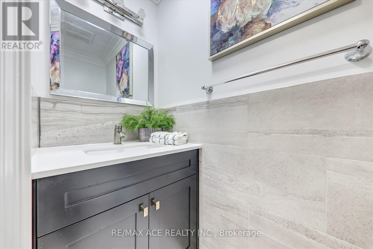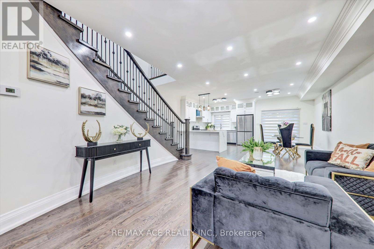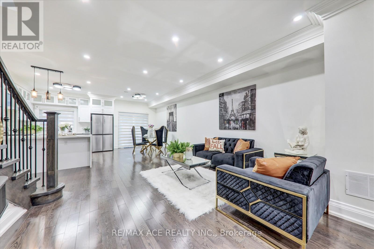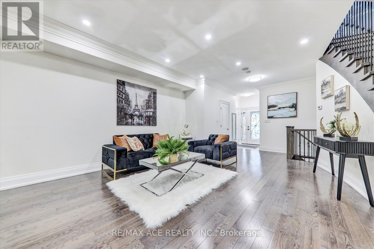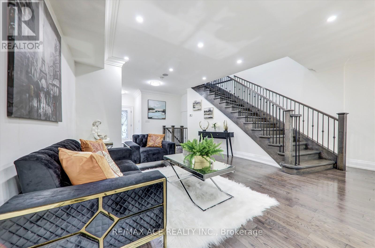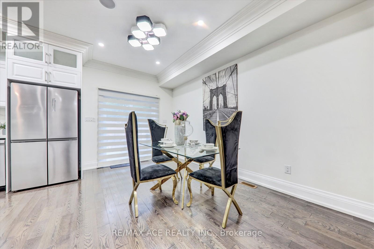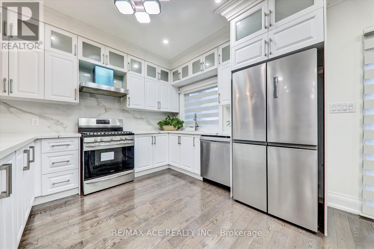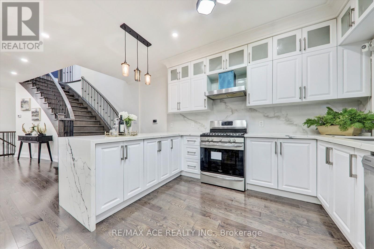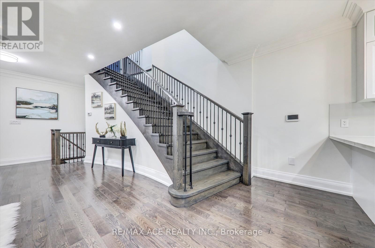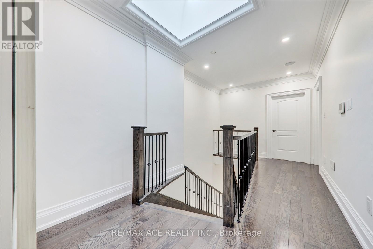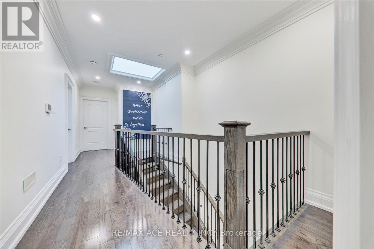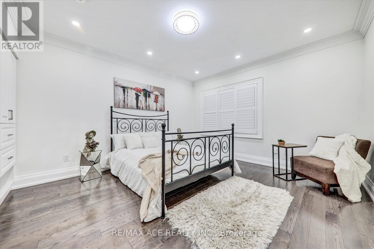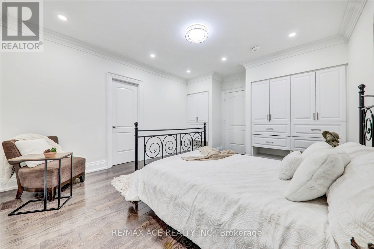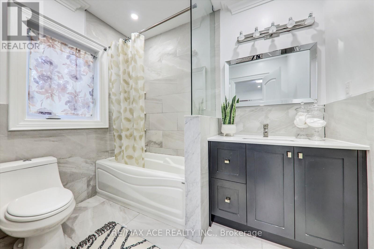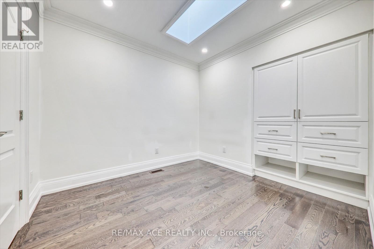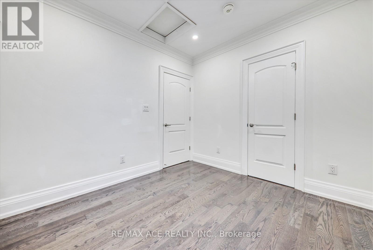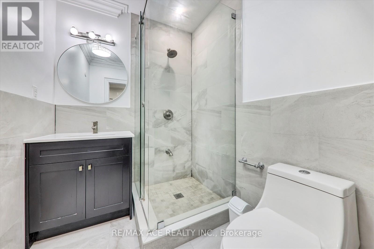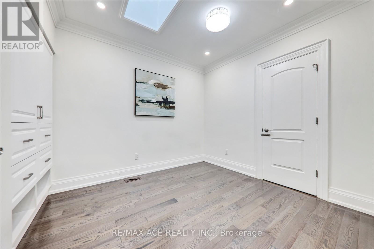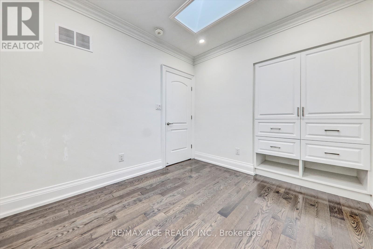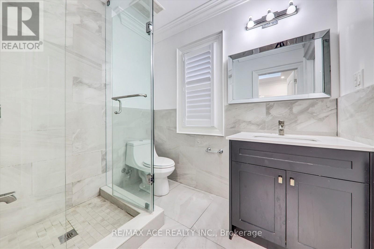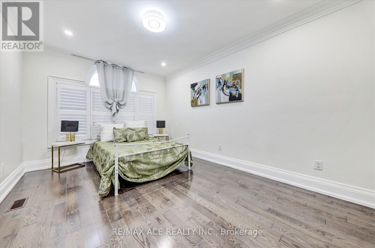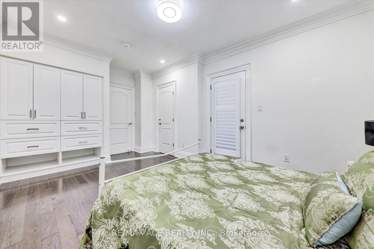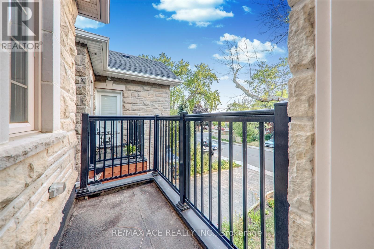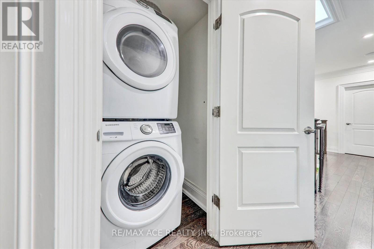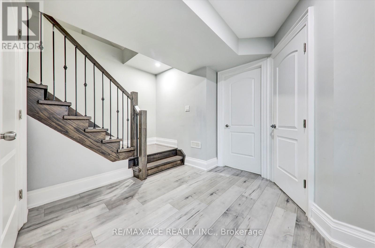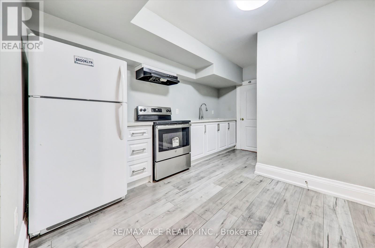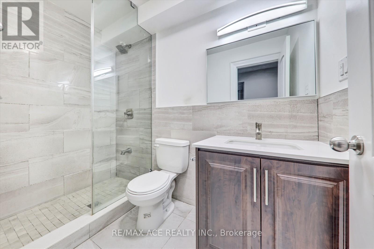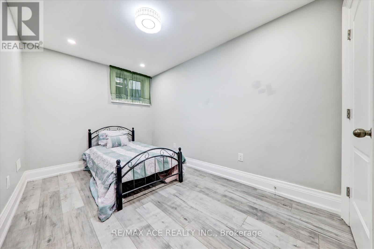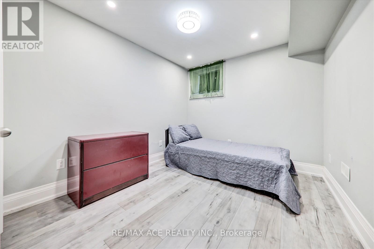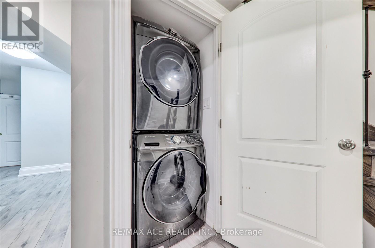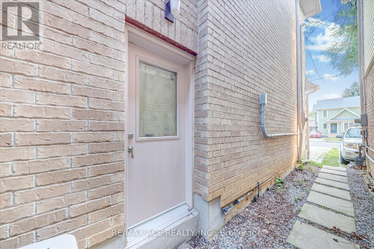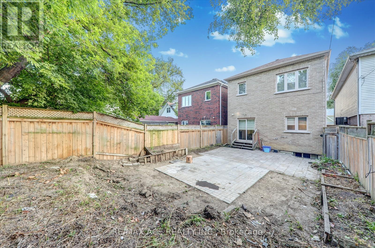71 Lillington Avenue Toronto, Ontario M1N 3K6
$1,479,000
Stunning Custom-Built Detached 4-Bedroom Family Home (2019) Offering Luxury, Space & Functionality! Featuring Gleaming Hardwood Floors, Soaring Ceilings, and an Open-Concept Main Floor with a Fully Upgraded Chefs Kitchen Granite Counters, Elegant Backsplash, and Premium Porcelain Tiles. Each Generously Sized Bedroom Includes a Full Bathroom, Large Closet & Bright Window. Enjoy the Convenience of a Main Floor Powder Room and the Comfort of Modern Finishes Throughout. The Professionally Finished Basement Apartment with a Separate Entrance is Perfect for Extended Family or Rental Income Potential. Located Steps from TTC, Shopping, Top Schools, Parks, Places of Worship, Community Centre, Highways & More This Home Offers the Ultimate in Urban Living! ** This is a linked property.** (id:61852)
Open House
This property has open houses!
2:00 pm
Ends at:4:00 pm
2:00 pm
Ends at:4:00 pm
Property Details
| MLS® Number | E12283351 |
| Property Type | Single Family |
| Neigbourhood | Scarborough |
| Community Name | Birchcliffe-Cliffside |
| AmenitiesNearBy | Hospital, Park, Public Transit, Schools |
| EquipmentType | Water Heater |
| ParkingSpaceTotal | 3 |
| RentalEquipmentType | Water Heater |
Building
| BathroomTotal | 5 |
| BedroomsAboveGround | 4 |
| BedroomsBelowGround | 2 |
| BedroomsTotal | 6 |
| Appliances | Water Heater |
| BasementFeatures | Apartment In Basement, Separate Entrance |
| BasementType | N/a |
| ConstructionStyleAttachment | Detached |
| CoolingType | Central Air Conditioning, Ventilation System |
| ExteriorFinish | Brick |
| FireProtection | Alarm System, Smoke Detectors |
| FireplacePresent | Yes |
| FoundationType | Concrete |
| HalfBathTotal | 1 |
| HeatingFuel | Natural Gas |
| HeatingType | Forced Air |
| StoriesTotal | 2 |
| SizeInterior | 1500 - 2000 Sqft |
| Type | House |
| UtilityWater | Municipal Water |
Parking
| Attached Garage | |
| Garage |
Land
| Acreage | No |
| FenceType | Fenced Yard |
| LandAmenities | Hospital, Park, Public Transit, Schools |
| Sewer | Sanitary Sewer |
| SizeDepth | 120 Ft ,8 In |
| SizeFrontage | 25 Ft |
| SizeIrregular | 25 X 120.7 Ft |
| SizeTotalText | 25 X 120.7 Ft |
Interested?
Contact us for more information
Selvan Kasipillai
Broker of Record
1286 Kennedy Road Unit 3
Toronto, Ontario M1P 2L5
Nithiya Suntharalingam
Salesperson
150 Consumers Road, Unit No.109
Toronto, Ontario M1J 1P9
