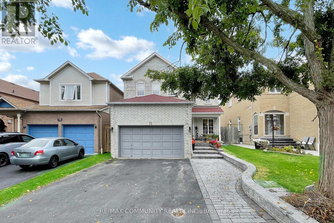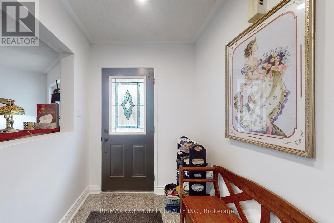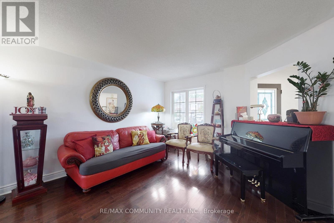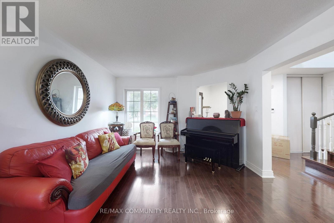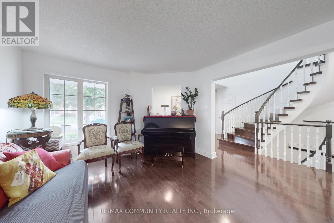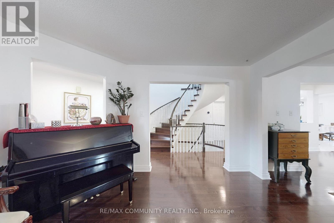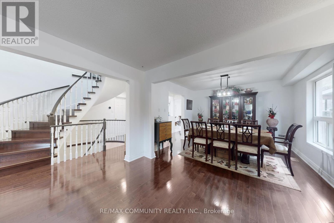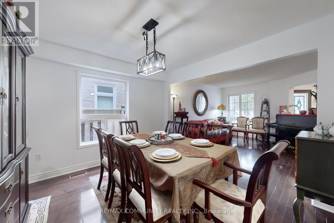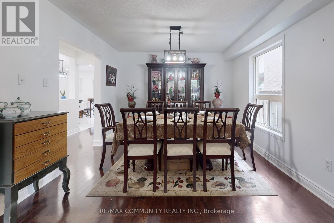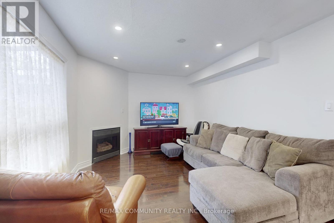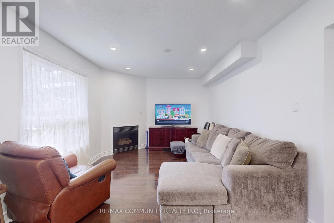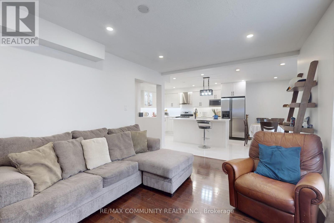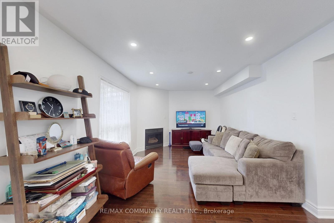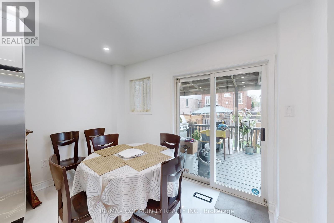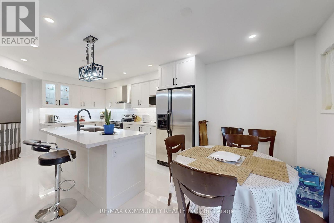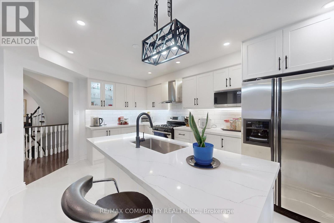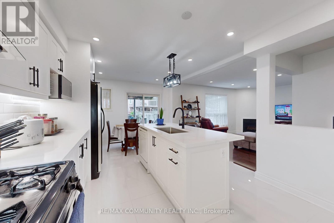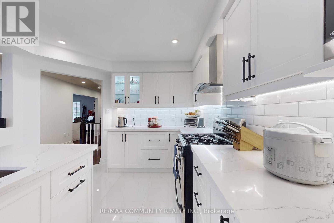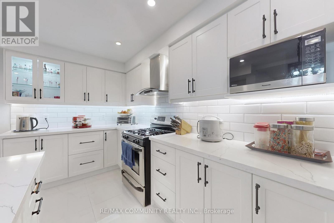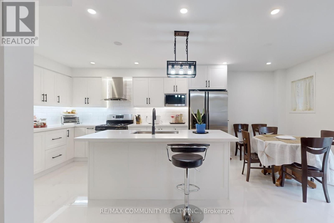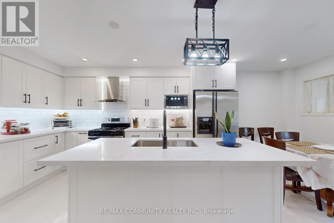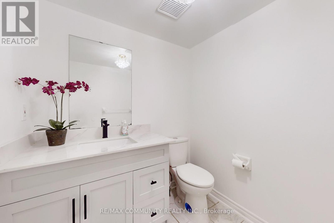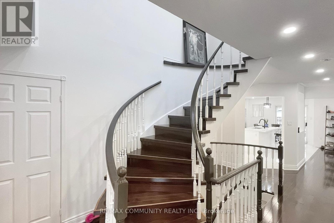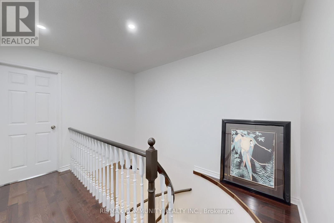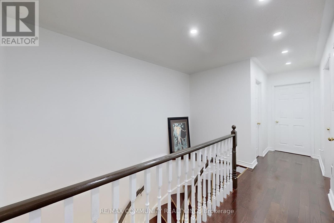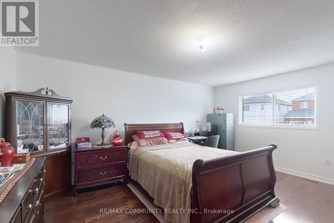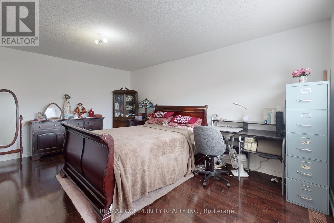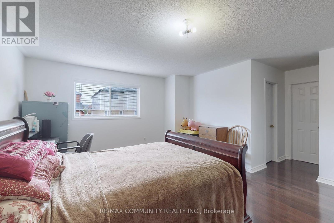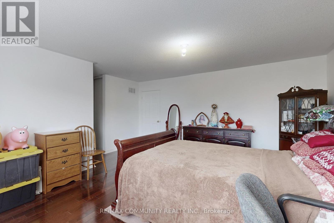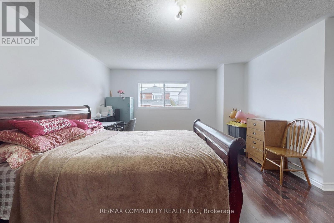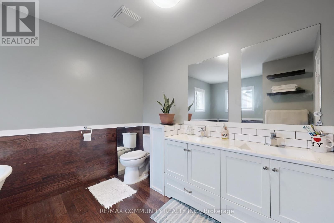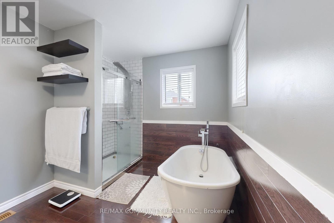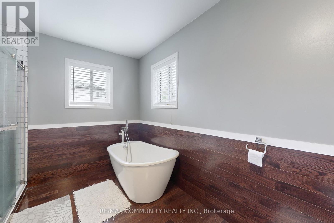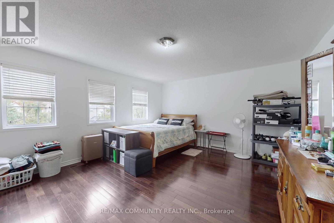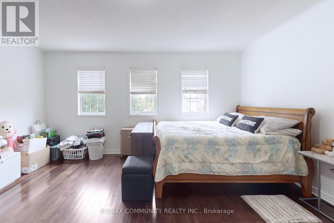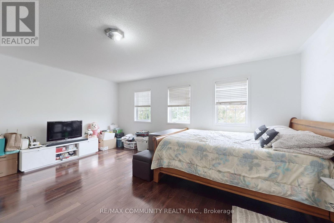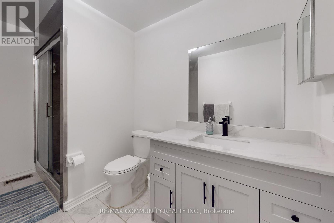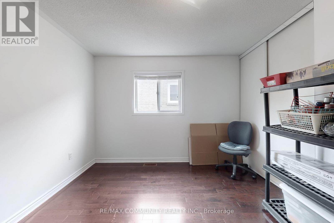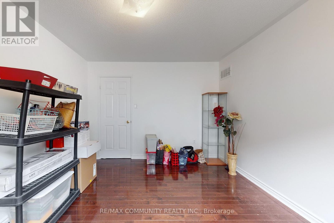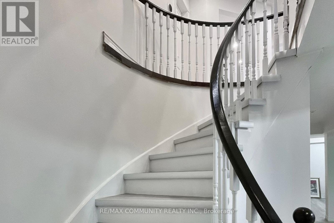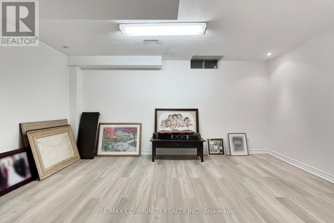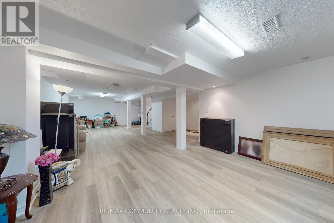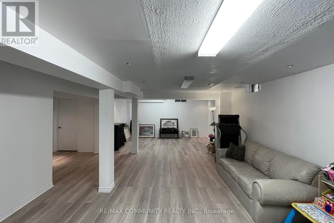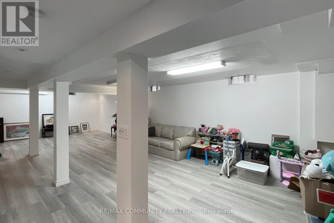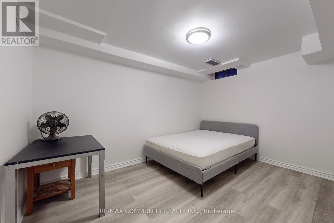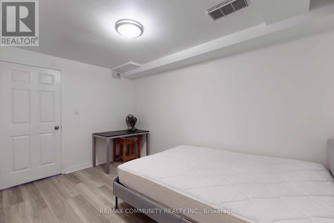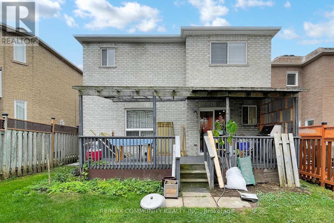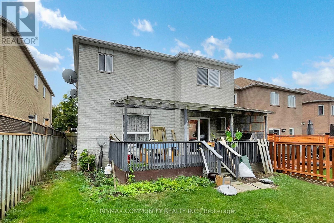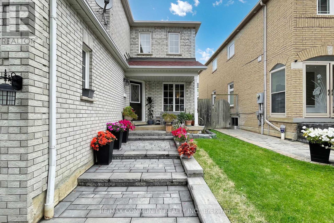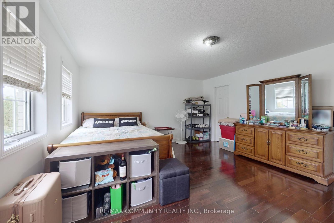71 Hibbard Drive Ajax, Ontario L1Z 1J8
$1,199,000
Absolutely Gorgeous Detached Home located in heart of Ajax. New Renovated Custom Kitchenwith Backsplash,Kitchen Island Countertops,New Ceramic tiles,Hardwood Floor allThroughout.The Breakfast Area Walks Out To A Large Deck Perfect For Entertaining. FinishedBasement with Laminated floor all Throughout. Attic insulation (2022) Furnace (2022) AC(2022) Hot Water Tank Owned. New Interlocking in the front yard. Freshly Painted, And MuchMore. Located In A Desirable, Family-Friendly Neighbourhood Close To Schools, Parks,Shopping, Hwy 401/412, Ajax GO, Community Centres. (id:61852)
Property Details
| MLS® Number | E12428582 |
| Property Type | Single Family |
| Neigbourhood | Applecroft |
| Community Name | Central |
| ParkingSpaceTotal | 6 |
Building
| BathroomTotal | 3 |
| BedroomsAboveGround | 4 |
| BedroomsBelowGround | 1 |
| BedroomsTotal | 5 |
| Appliances | Garage Door Opener Remote(s), All, Dishwasher, Dryer, Hood Fan, Stove, Washer, Refrigerator |
| BasementDevelopment | Finished |
| BasementType | N/a (finished) |
| ConstructionStatus | Insulation Upgraded |
| ConstructionStyleAttachment | Detached |
| CoolingType | Central Air Conditioning |
| ExteriorFinish | Brick |
| FireplacePresent | Yes |
| FlooringType | Hardwood, Porcelain Tile |
| FoundationType | Concrete |
| HalfBathTotal | 1 |
| HeatingFuel | Natural Gas |
| HeatingType | Forced Air |
| StoriesTotal | 2 |
| SizeInterior | 2500 - 3000 Sqft |
| Type | House |
| UtilityWater | Municipal Water |
Parking
| Garage |
Land
| Acreage | No |
| Sewer | Sanitary Sewer |
| SizeDepth | 109 Ft ,10 In |
| SizeFrontage | 35 Ft ,1 In |
| SizeIrregular | 35.1 X 109.9 Ft |
| SizeTotalText | 35.1 X 109.9 Ft |
Rooms
| Level | Type | Length | Width | Dimensions |
|---|---|---|---|---|
| Second Level | Primary Bedroom | 5.06 m | 4.75 m | 5.06 m x 4.75 m |
| Second Level | Bedroom 2 | 4.35 m | 5.19 m | 4.35 m x 5.19 m |
| Second Level | Bedroom 3 | 3.68 m | 3.15 m | 3.68 m x 3.15 m |
| Second Level | Bedroom 4 | 3.75 m | 3.33 m | 3.75 m x 3.33 m |
| Main Level | Living Room | 3.96 m | 3.61 m | 3.96 m x 3.61 m |
| Main Level | Dining Room | 3.61 m | 3.25 m | 3.61 m x 3.25 m |
| Main Level | Family Room | 4.99 m | 3.25 m | 4.99 m x 3.25 m |
| Main Level | Kitchen | 3.46 m | 3.25 m | 3.46 m x 3.25 m |
| Main Level | Eating Area | 3.46 m | 3.15 m | 3.46 m x 3.15 m |
https://www.realtor.ca/real-estate/28917168/71-hibbard-drive-ajax-central-central
Interested?
Contact us for more information
Joey Quiambao
Salesperson
203 - 1265 Morningside Ave
Toronto, Ontario M1B 3V9
